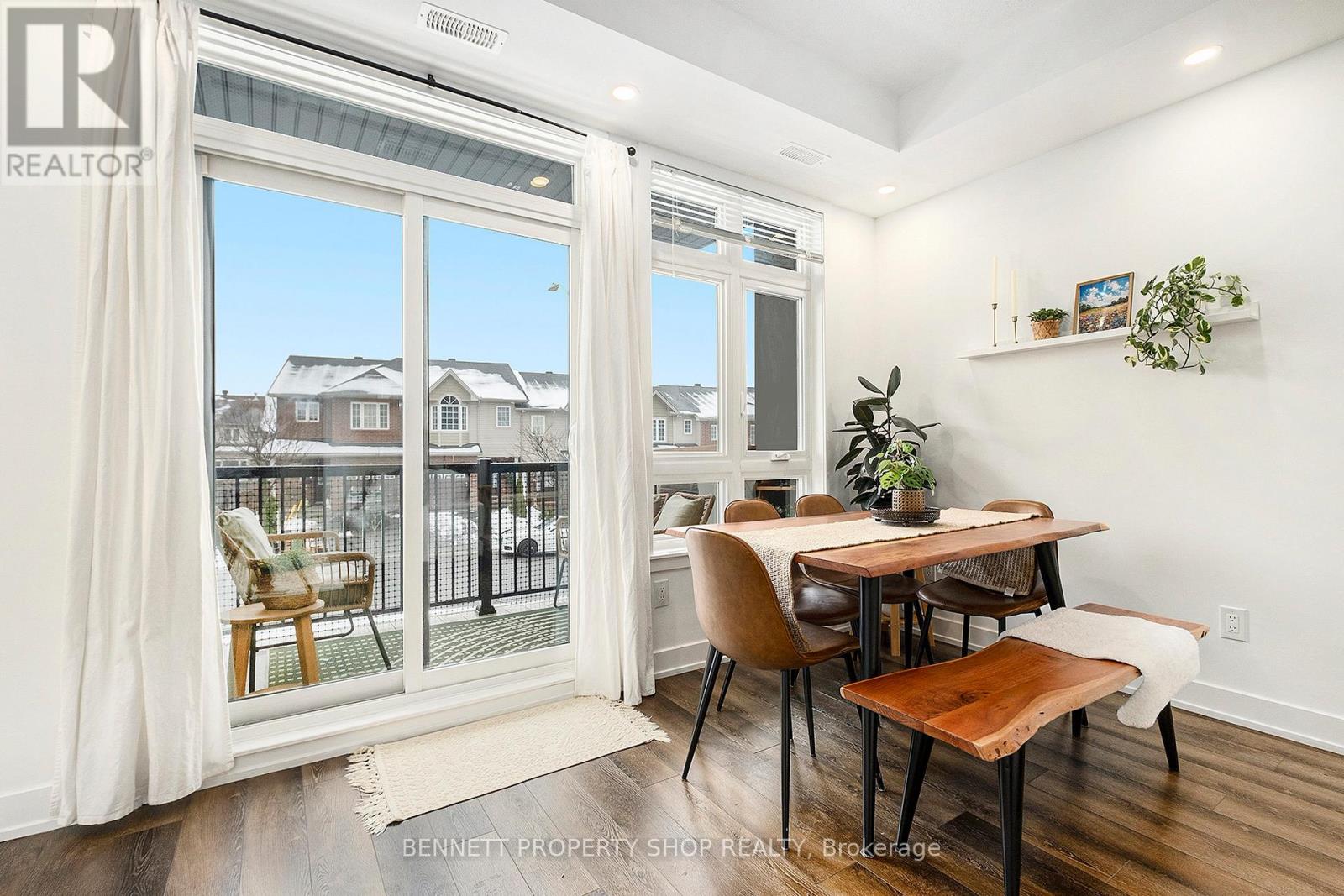G - 380 Rolling Meadow Crescent Ottawa, Ontario K1W 0A7
$429,900Maintenance, Parking, Common Area Maintenance
$239 Monthly
Maintenance, Parking, Common Area Maintenance
$239 MonthlyPRICED TO SELL! This stylish Zen Loft Condo, built in 2022 and covered under Tarion Warranty until 2029, is the perfect place to call home! Nestled on the main floor for easy access, this trendy and modern unit features 2 spacious bedrooms and an open-concept layout designed for bright, airy living. Oversized windows flood the space with natural light, creating a warm and inviting atmosphere. For the at-home chef, the sleek quartz countertops, stainless steel appliances, and ample cabinet space make cooking a delight. Step onto your spacious south-facing balcony - the perfect spot to start your morning with a cup of coffee. Located in a quiet, family-friendly neighborhood, you're just moments away from parks, trails, and a Park & Ride station, offering both tranquility and convenience. Ideal for first-time buyers, young professionals, and small families, this is a fantastic chance to start building equity and wonderful memories! Book your visit today! Snow removal, property management fees, building insurance, landscaping. Offers 24 hours irrevocable. (id:19720)
Property Details
| MLS® Number | X12063319 |
| Property Type | Single Family |
| Community Name | 2013 - Mer Bleue/Bradley Estates/Anderson Park |
| Community Features | Pet Restrictions |
| Features | Flat Site, Balcony, In Suite Laundry |
| Parking Space Total | 1 |
| Structure | Deck |
Building
| Bathroom Total | 1 |
| Bedrooms Above Ground | 2 |
| Bedrooms Total | 2 |
| Appliances | Water Heater - Tankless, Dishwasher, Dryer, Stove, Washer, Refrigerator |
| Cooling Type | Central Air Conditioning, Air Exchanger |
| Exterior Finish | Brick, Vinyl Siding |
| Fire Protection | Smoke Detectors |
| Foundation Type | Poured Concrete |
| Heating Fuel | Natural Gas |
| Heating Type | Forced Air |
| Size Interior | 800 - 899 Ft2 |
| Type | Apartment |
Parking
| No Garage |
Land
| Acreage | No |
Rooms
| Level | Type | Length | Width | Dimensions |
|---|---|---|---|---|
| Main Level | Foyer | 2.11 m | 2.23 m | 2.11 m x 2.23 m |
| Main Level | Dining Room | 2.12 m | 3.93 m | 2.12 m x 3.93 m |
| Main Level | Living Room | 3.77 m | 6.35 m | 3.77 m x 6.35 m |
| Main Level | Kitchen | 2.48 m | 3.51 m | 2.48 m x 3.51 m |
| Main Level | Primary Bedroom | 3.09 m | 4.19 m | 3.09 m x 4.19 m |
| Main Level | Bedroom | 3.81 m | 3.51 m | 3.81 m x 3.51 m |
| Main Level | Bathroom | 1.4478 m | 2.74 m | 1.4478 m x 2.74 m |
Contact Us
Contact us for more information

Marnie Bennett
Broker
www.bennettpros.com/
www.facebook.com/BennettPropertyShop/
twitter.com/Bennettpros
www.linkedin.com/company/bennett-real-estate-professionals/
1194 Carp Rd
Ottawa, Ontario K2S 1B9
(613) 233-8606
(613) 383-0388

Mark Granada
Salesperson
www.bennettpros.com/
www.facebook.com/markgottawarealtor/
twitter.com/MGRealtorOttawa
www.linkedin.com/in/mark-granada-380066115/
1194 Carp Rd
Ottawa, Ontario K2S 1B9
(613) 233-8606
(613) 383-0388






















