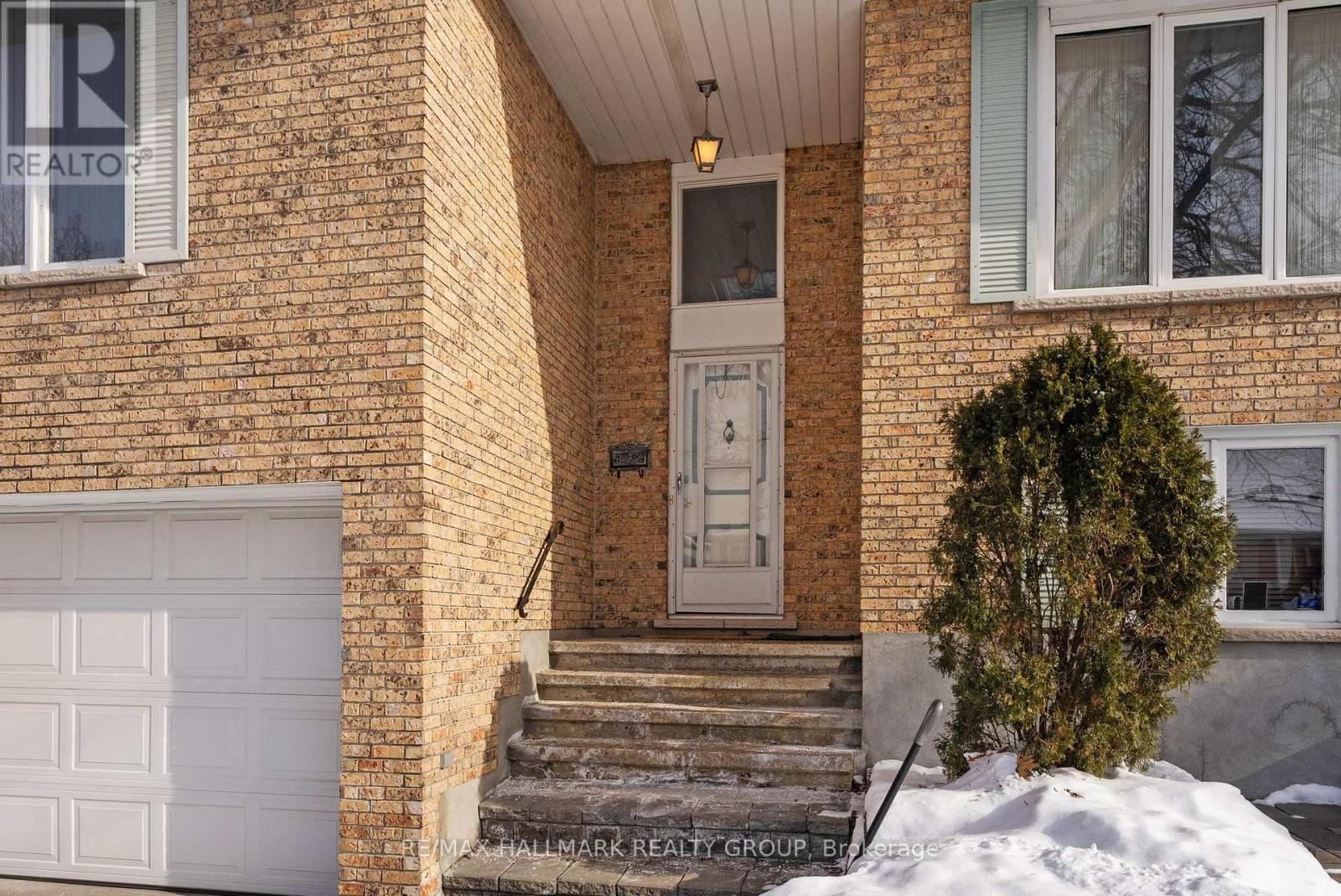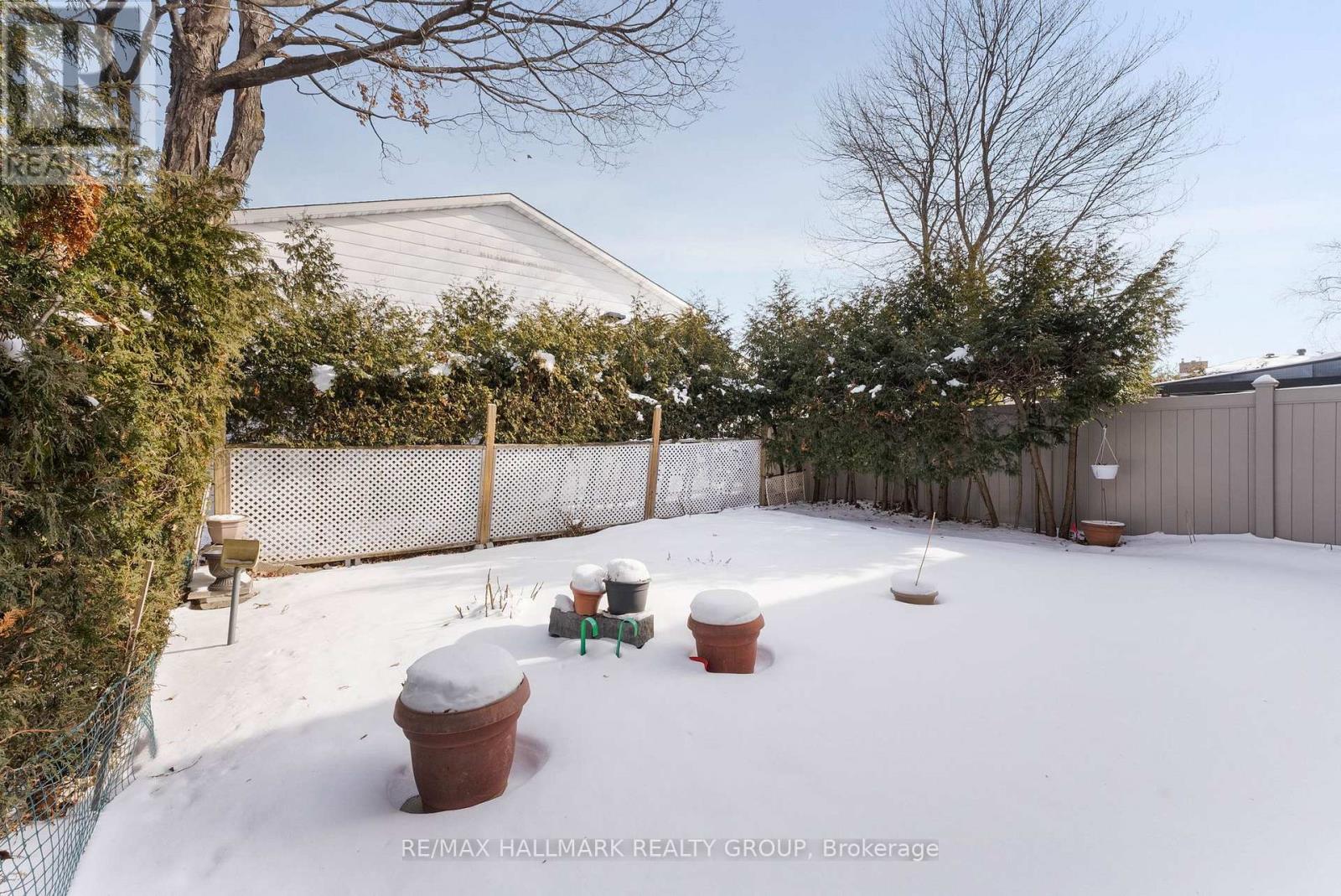3 Ashwick Court Ottawa, Ontario K2G 3S4
$499,900
A Rare opportunity awaits !! A spacious 2 + 1 beds, 2 full baths semi detached with a walkout centrally located home with a 2 car garage on a quiet court in Craig Henry for under 500 k ! Steps away from Sir Robert Borden High School . A family friendly , sought after neighbourhood known for some of the best schools in Ottawa. Steps away from Craig Henry Park , amenities & easy access to transit . Some TLC required. The possibilities are endless with this property . The lower level could be an in law suite or converted to a separate apartment with a convenient side door entry . Offers presented February 21 @ 12 pm . Sellers will consider pre emptive offer . (id:19720)
Property Details
| MLS® Number | X11973400 |
| Property Type | Single Family |
| Community Name | 7604 - Craig Henry/Woodvale |
| Amenities Near By | Schools |
| Features | Cul-de-sac |
| Parking Space Total | 3 |
Building
| Bathroom Total | 2 |
| Bedrooms Above Ground | 2 |
| Bedrooms Below Ground | 1 |
| Bedrooms Total | 3 |
| Appliances | Water Meter, Dishwasher, Dryer, Hood Fan, Refrigerator, Stove, Washer |
| Basement Development | Finished |
| Basement Features | Walk Out |
| Basement Type | N/a (finished) |
| Construction Style Attachment | Semi-detached |
| Exterior Finish | Brick |
| Foundation Type | Poured Concrete |
| Heating Fuel | Electric |
| Heating Type | Baseboard Heaters |
| Stories Total | 2 |
| Type | House |
| Utility Water | Municipal Water |
Parking
| Attached Garage |
Land
| Acreage | No |
| Land Amenities | Schools |
| Sewer | Sanitary Sewer |
| Size Depth | 100 Ft |
| Size Frontage | 34 Ft ,9 In |
| Size Irregular | 34.76 X 100 Ft |
| Size Total Text | 34.76 X 100 Ft |
| Zoning Description | R2m |
Rooms
| Level | Type | Length | Width | Dimensions |
|---|---|---|---|---|
| Lower Level | Bedroom | 3.68 m | 2.7 m | 3.68 m x 2.7 m |
| Lower Level | Utility Room | 4.35 m | 5.53 m | 4.35 m x 5.53 m |
| Main Level | Living Room | 5.69 m | 3.62 m | 5.69 m x 3.62 m |
| Main Level | Dining Room | 3.85 m | 3.08 m | 3.85 m x 3.08 m |
| Main Level | Kitchen | 3.85 m | 3.67 m | 3.85 m x 3.67 m |
| Main Level | Primary Bedroom | 4.95 m | 3.04 m | 4.95 m x 3.04 m |
| Main Level | Bedroom 2 | 2.74 m | 4.02 m | 2.74 m x 4.02 m |
| Main Level | Living Room | 3.34 m | 6.23 m | 3.34 m x 6.23 m |
| In Between | Foyer | 1.94 m | 4.26 m | 1.94 m x 4.26 m |
Utilities
| Cable | Available |
| Sewer | Installed |
https://www.realtor.ca/real-estate/27916764/3-ashwick-court-ottawa-7604-craig-henrywoodvale
Interested?
Contact us for more information

Nancy Allen
Broker
www.turntheallenkey.com/

31 Northside Road, Suite 102
Ottawa, Ontario K2H 8S1
(613) 721-5551
(613) 721-5556
















