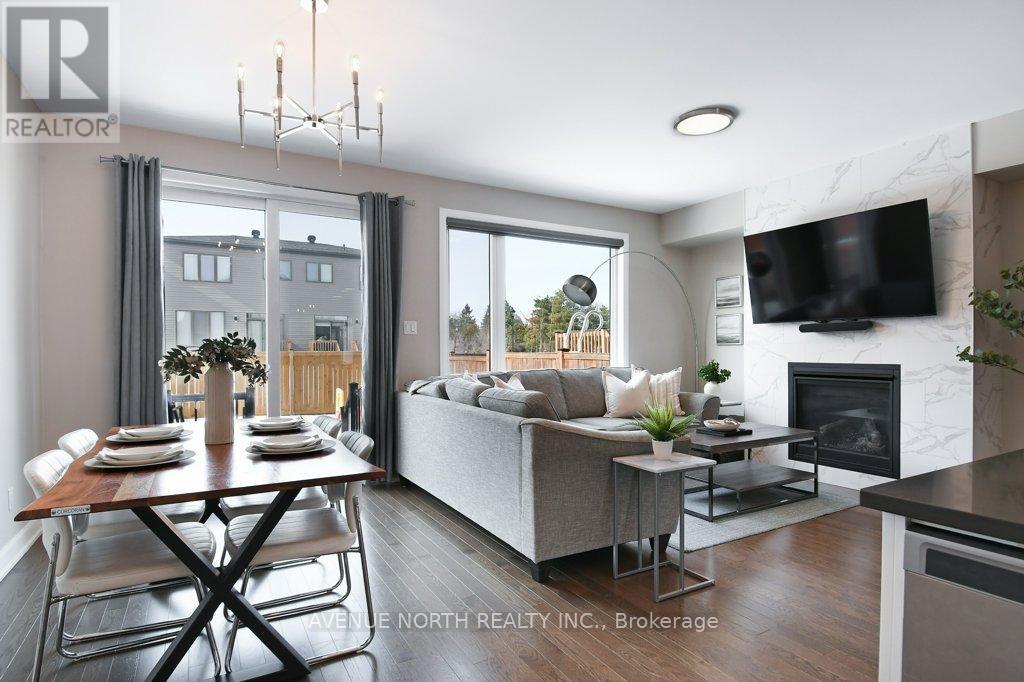3 Berryman Street Carleton Place, Ontario K7C 0H5
$635,000
Stunning Talos-Built Semi-Detached Home with Luxury Upgrades! 3 Beds, 2.5 Baths, beautifully designed open-concept main floor with hardwood floors, upgraded railings, gas fireplace and custom entryway cubby. The Laurysen kitchen features quartz countertops, crown molding, under-cabinet lighting, ceramic backsplash, soft close cabinets, dimmable pot-lights, whirlpool appliances and large corner pantry.Upstairs, the primary bedroom includes a custom Laurysen walk-in closet and a luxurious ensuite with his & her sinks and glass shower. The secondary bedrooms are spacious and the second-floor laundry room with overhead cabinets adds convenience.The fully finished lower level includes a large rec room with oversized window, pot lights with dimmers, and rough-in for a future bath. Additional features include Ecobee smart thermostat, soft-close cabinets and drawers throughout, gas line for BBQ, central vac rough-in, insulated garage, storm door and custom blinds (including blackout in bedrooms), This home combines luxury, functionality, and modern design! (id:19720)
Property Details
| MLS® Number | X12084260 |
| Property Type | Single Family |
| Community Name | 909 - Carleton Place |
| Parking Space Total | 3 |
Building
| Bathroom Total | 3 |
| Bedrooms Above Ground | 3 |
| Bedrooms Total | 3 |
| Age | 0 To 5 Years |
| Amenities | Fireplace(s) |
| Appliances | Garage Door Opener Remote(s), Range, Water Heater - Tankless, Water Heater |
| Basement Development | Finished |
| Basement Type | N/a (finished) |
| Construction Style Attachment | Semi-detached |
| Cooling Type | Central Air Conditioning |
| Exterior Finish | Brick, Vinyl Siding |
| Fireplace Present | Yes |
| Fireplace Total | 1 |
| Flooring Type | Tile, Hardwood |
| Foundation Type | Poured Concrete |
| Half Bath Total | 1 |
| Heating Fuel | Natural Gas |
| Heating Type | Forced Air |
| Stories Total | 2 |
| Size Interior | 1,500 - 2,000 Ft2 |
| Type | House |
| Utility Water | Municipal Water |
Parking
| Attached Garage | |
| Garage |
Land
| Acreage | No |
| Sewer | Sanitary Sewer |
| Size Depth | 109 Ft ,3 In |
| Size Frontage | 26 Ft ,8 In |
| Size Irregular | 26.7 X 109.3 Ft |
| Size Total Text | 26.7 X 109.3 Ft |
Rooms
| Level | Type | Length | Width | Dimensions |
|---|---|---|---|---|
| Second Level | Primary Bedroom | 4 m | 4 m | 4 m x 4 m |
| Second Level | Bedroom 2 | 4.4 m | 3 m | 4.4 m x 3 m |
| Second Level | Bedroom 3 | 3.7 m | 3 m | 3.7 m x 3 m |
| Second Level | Bathroom | 3.3 m | 2 m | 3.3 m x 2 m |
| Second Level | Bathroom | 3 m | 1.7 m | 3 m x 1.7 m |
| Second Level | Laundry Room | 2.11 m | 2 m | 2.11 m x 2 m |
| Lower Level | Recreational, Games Room | 5.8 m | 5.4 m | 5.8 m x 5.4 m |
| Lower Level | Other | 7 m | 5.8 m | 7 m x 5.8 m |
| Lower Level | Utility Room | 2.7 m | 1.6 m | 2.7 m x 1.6 m |
| Main Level | Foyer | 2.5 m | 1.75 m | 2.5 m x 1.75 m |
| Main Level | Kitchen | 4.1 m | 3.5 m | 4.1 m x 3.5 m |
| Main Level | Living Room | 4.11 m | 3.3 m | 4.11 m x 3.3 m |
https://www.realtor.ca/real-estate/28170351/3-berryman-street-carleton-place-909-carleton-place
Contact Us
Contact us for more information
Rebecca Grant
Salesperson
482 Preston Street
Ottawa, Ontario K1S 4N8
(613) 231-3000











































