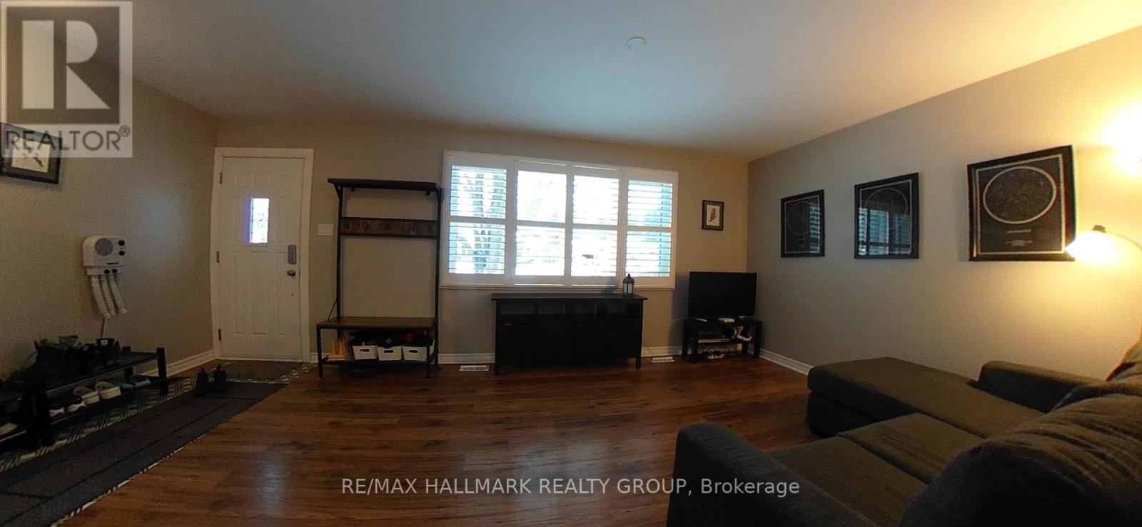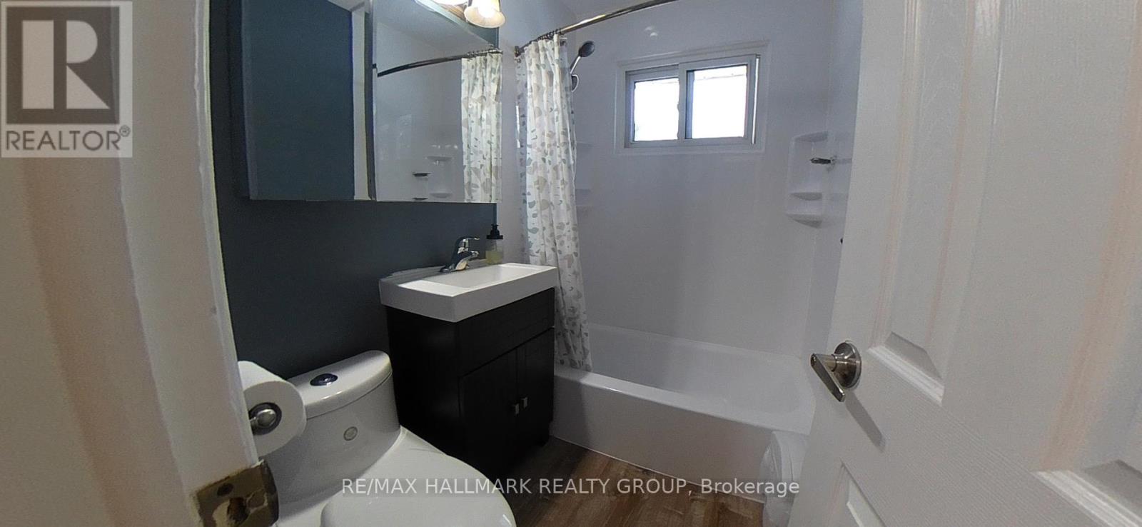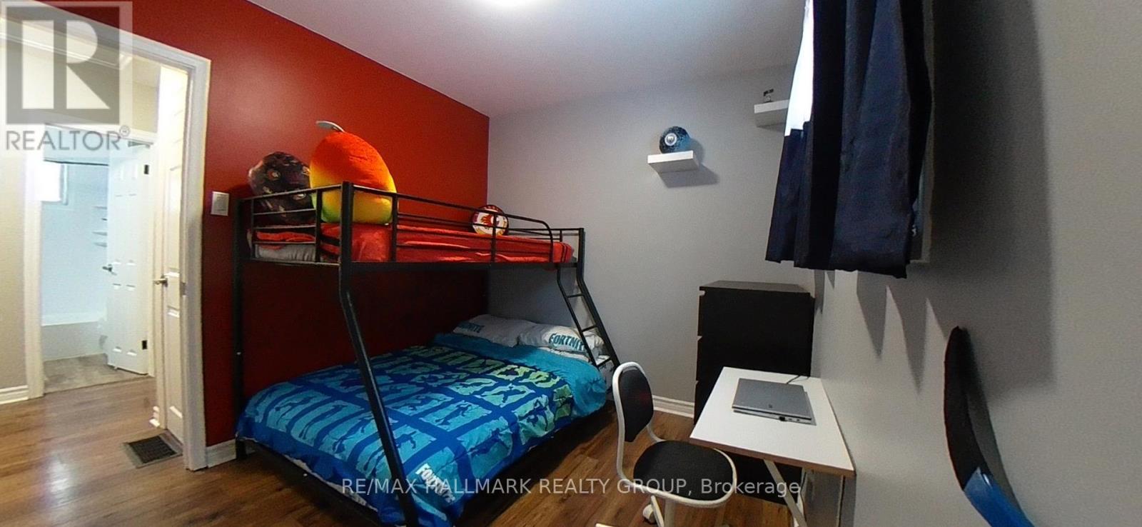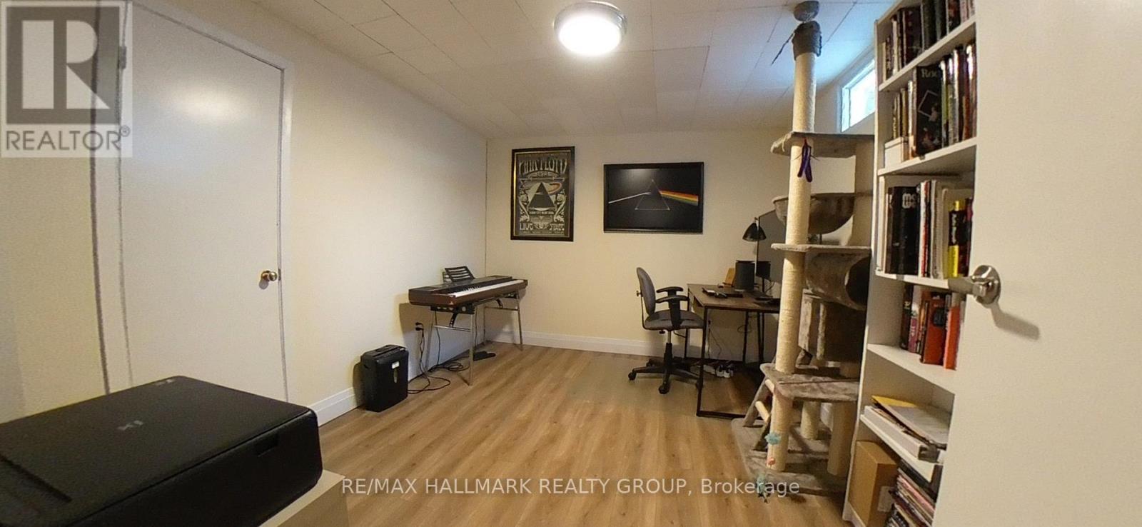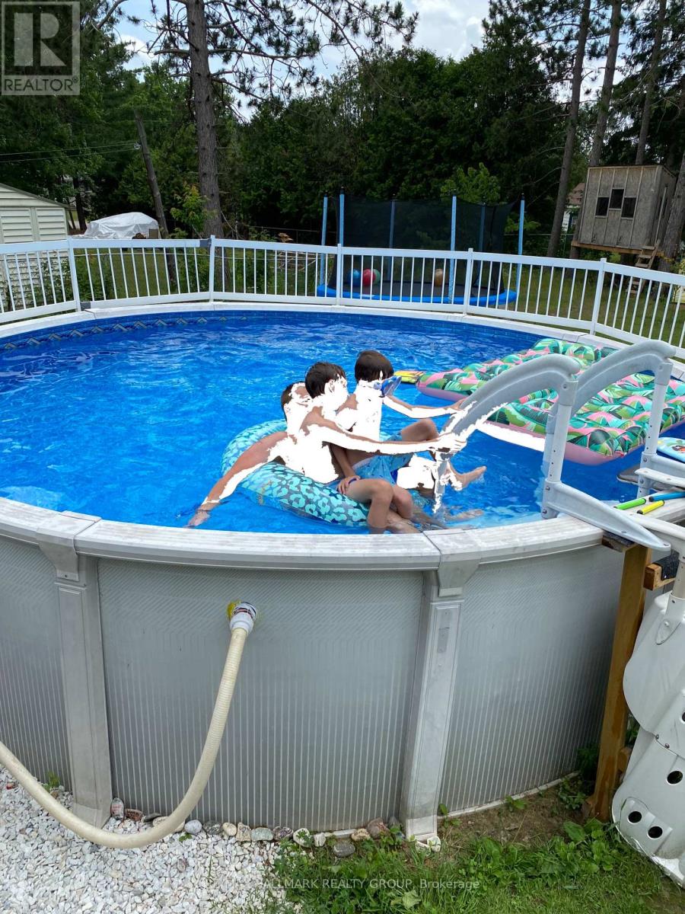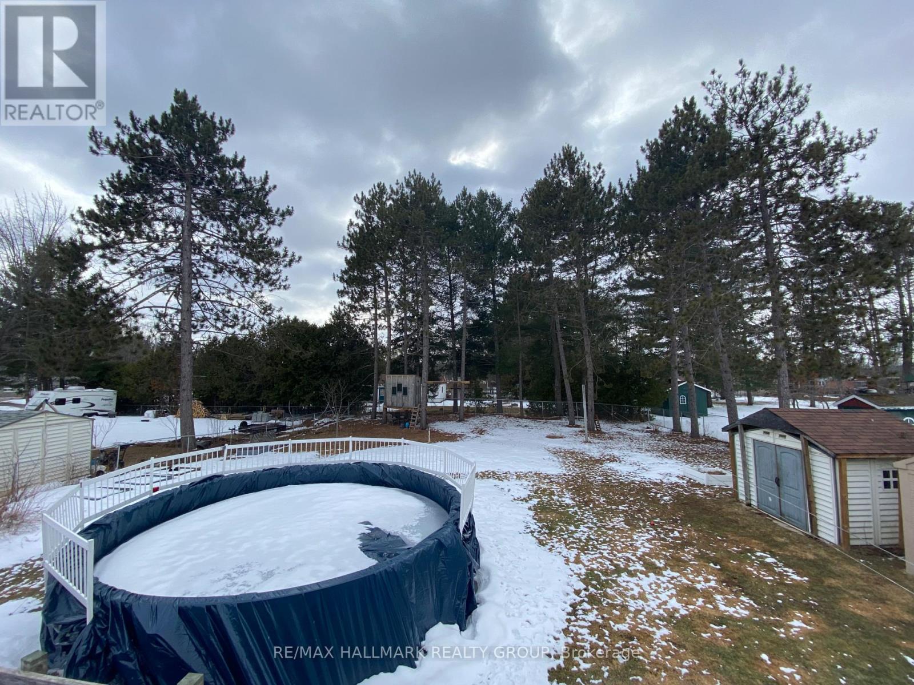30 Sunset Crescent Petawawa, Ontario K8H 2L9
$429,900
This 3+1 bedroom bungalow in Petawawa offers a peaceful location with fantastic neighbours. It boasts a wonderful backyard for children and pets, boasting an above ground pool in proximity to a Provincial Park and playground, and access to Fibre Optic Internet. With schools nearby and the beach just a short drive away, this home features recent upgrades including new furnace 2023, hot water tank 2023, roof 2021, septic system 2014, front window replaced in 2019, California blinds addition in 2019, and a new kitchen installed in 2020. Ready for your family to take pride in this home like these homeowners have. (id:19720)
Property Details
| MLS® Number | X11996370 |
| Property Type | Single Family |
| Community Name | 520 - Petawawa |
| Equipment Type | Water Heater - Gas |
| Features | Flat Site |
| Parking Space Total | 6 |
| Pool Type | Above Ground Pool |
| Rental Equipment Type | Water Heater - Gas |
Building
| Bathroom Total | 1 |
| Bedrooms Above Ground | 3 |
| Bedrooms Below Ground | 1 |
| Bedrooms Total | 4 |
| Appliances | Blinds, Dishwasher, Dryer, Freezer, Hood Fan, Microwave, Stove, Washer, Refrigerator |
| Architectural Style | Bungalow |
| Basement Development | Finished |
| Basement Type | Full (finished) |
| Construction Style Attachment | Detached |
| Cooling Type | Central Air Conditioning, Air Exchanger |
| Exterior Finish | Brick |
| Flooring Type | Laminate, Vinyl |
| Foundation Type | Block |
| Heating Fuel | Natural Gas |
| Heating Type | Forced Air |
| Stories Total | 1 |
| Size Interior | 700 - 1,100 Ft2 |
| Type | House |
| Utility Water | Municipal Water |
Parking
| No Garage |
Land
| Acreage | No |
| Sewer | Septic System |
| Size Irregular | 87.4 X 172.2 Acre |
| Size Total Text | 87.4 X 172.2 Acre|under 1/2 Acre |
| Zoning Description | Residential |
Rooms
| Level | Type | Length | Width | Dimensions |
|---|---|---|---|---|
| Basement | Bedroom | 3.6576 m | 2.7737 m | 3.6576 m x 2.7737 m |
| Basement | Family Room | 4.8463 m | 6.7056 m | 4.8463 m x 6.7056 m |
| Basement | Laundry Room | 6.096 m | 3.6576 m | 6.096 m x 3.6576 m |
| Basement | Workshop | 3.2004 m | 2.3774 m | 3.2004 m x 2.3774 m |
| Main Level | Kitchen | 3.3528 m | 3.048 m | 3.3528 m x 3.048 m |
| Main Level | Living Room | 3.3528 m | 5.9436 m | 3.3528 m x 5.9436 m |
| Main Level | Primary Bedroom | 3.3528 m | 3.048 m | 3.3528 m x 3.048 m |
| Main Level | Bathroom | 2.1031 m | 1.2527 m | 2.1031 m x 1.2527 m |
| Main Level | Bedroom 2 | 2.5908 m | 2.9566 m | 2.5908 m x 2.9566 m |
| Main Level | Bedroom 3 | 3.3833 m | 3.048 m | 3.3833 m x 3.048 m |
Utilities
| Cable | Installed |
https://www.realtor.ca/real-estate/27970892/30-sunset-crescent-petawawa-520-petawawa
Contact Us
Contact us for more information
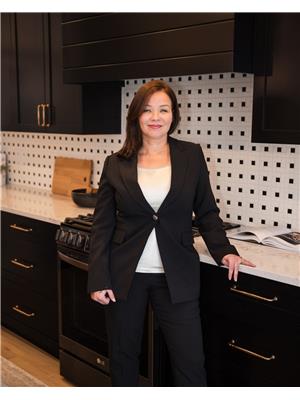
Crystal Charbonneau
Salesperson
crystalcharbonneau.ca/
2255 Carling Avenue, Suite 101
Ottawa, Ontario K2B 7Z5
(613) 596-5353
(613) 596-4495
www.hallmarkottawa.com/





