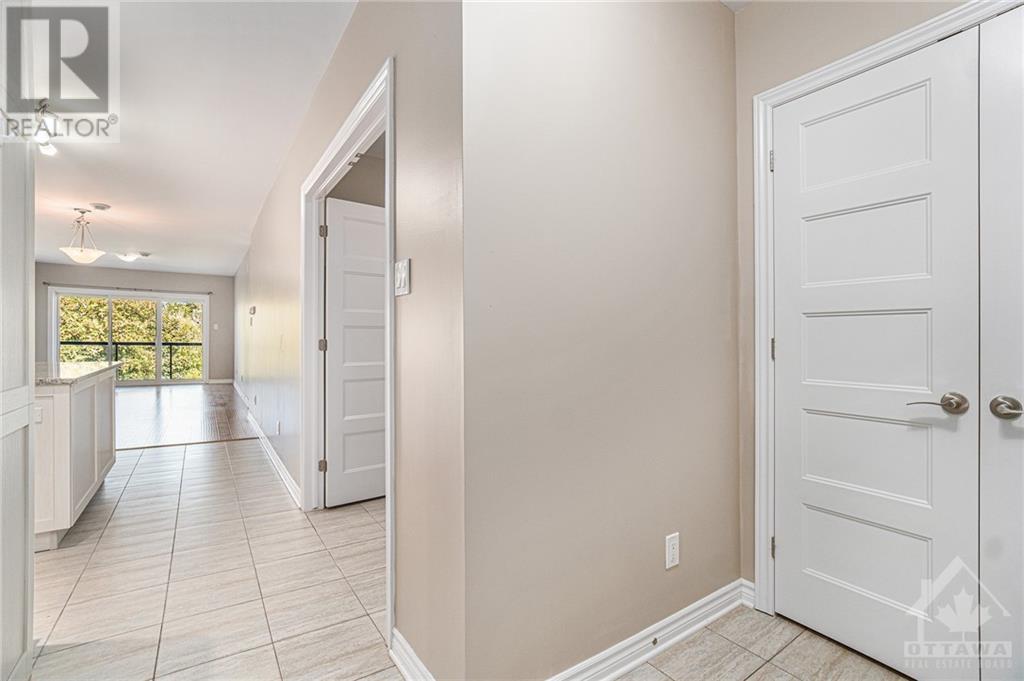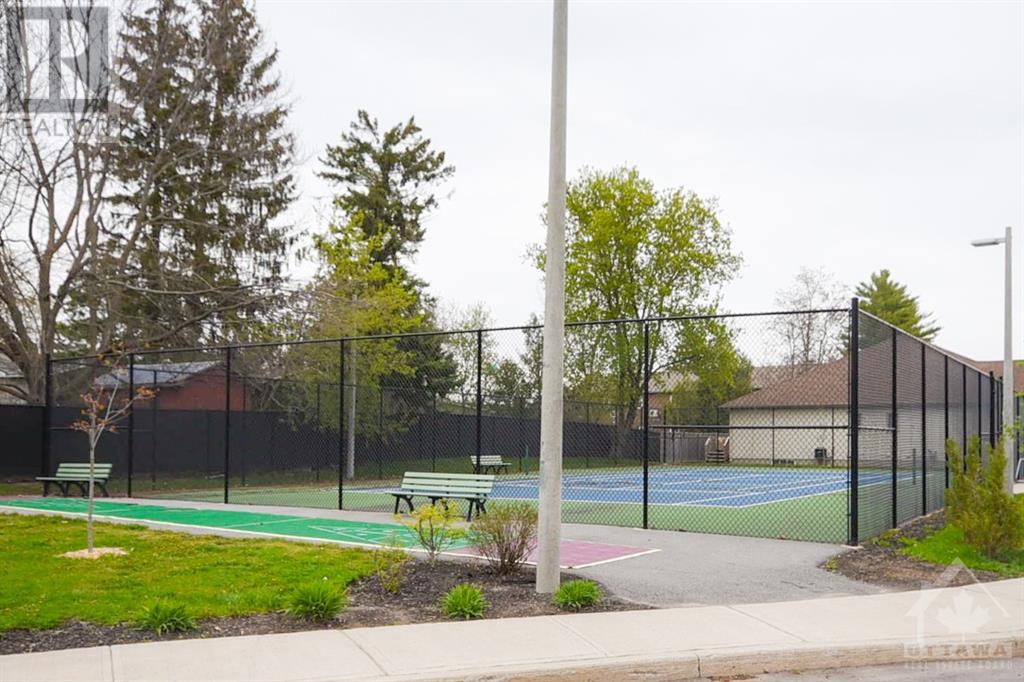300 Solstice Crescent Unit#308 Embrun, Ontario K0A 1W1
$349,900Maintenance, Property Management, Waste Removal, Caretaker, Other, See Remarks, Condominium Amenities, Recreation Facilities
$344.73 Monthly
Maintenance, Property Management, Waste Removal, Caretaker, Other, See Remarks, Condominium Amenities, Recreation Facilities
$344.73 MonthlyDiscover this bright and spacious one-bedroom condo located on the third floor in the heart of Embrun. Bathed in natural sunlight, this unit features an open concept living area that seamlessly connects the living room and kitchen, perfect for entertaining or relaxing. Generous sized Bedroom with ample closet space. Kitchen Equipped with stainless steel appliances and plenty of counter space for all your culinary needs. Private balcony, ideal for morning coffee or evening relaxation. In-Unit Laundry, storage unit and underground parking space included. Community Amenities: • Access to tennis courts and recreational facilities. • Well-maintained common areas and landscaping. • Close to local shops, restaurants, and parks. • Easy access to public transport and major roadways. Don’t miss your chance to own this lovely condo in Embrun. Schedule a viewing today! (id:19720)
Property Details
| MLS® Number | 1414568 |
| Property Type | Single Family |
| Neigbourhood | Promenade Quatre Saisons |
| Amenities Near By | Recreation Nearby, Shopping |
| Community Features | Recreational Facilities, Pets Allowed With Restrictions |
| Features | Cul-de-sac, Elevator, Balcony, Automatic Garage Door Opener |
| Parking Space Total | 1 |
| Road Type | Paved Road |
Building
| Bathroom Total | 1 |
| Bedrooms Above Ground | 1 |
| Bedrooms Total | 1 |
| Amenities | Recreation Centre, Storage - Locker, Laundry - In Suite, Exercise Centre |
| Appliances | Refrigerator, Dishwasher, Dryer, Hood Fan, Stove, Washer, Blinds |
| Basement Development | Not Applicable |
| Basement Type | None (not Applicable) |
| Constructed Date | 2015 |
| Cooling Type | Central Air Conditioning |
| Exterior Finish | Stone, Siding |
| Fixture | Drapes/window Coverings |
| Flooring Type | Hardwood, Laminate |
| Foundation Type | Poured Concrete |
| Heating Fuel | Natural Gas |
| Heating Type | Heat Pump, Radiant Heat |
| Stories Total | 3 |
| Type | Apartment |
| Utility Water | Municipal Water |
Parking
| Underground |
Land
| Acreage | No |
| Land Amenities | Recreation Nearby, Shopping |
| Sewer | Municipal Sewage System |
| Zoning Description | Residential |
Rooms
| Level | Type | Length | Width | Dimensions |
|---|---|---|---|---|
| Main Level | Foyer | 4'11" x 7'9" | ||
| Main Level | Laundry Room | 6'1" x 7'11" | ||
| Main Level | Kitchen | 14'6" x 11'9" | ||
| Main Level | Pantry | 8'2" x 6'4" | ||
| Main Level | Dining Room | 8'4" x 11'9" | ||
| Main Level | Living Room | 14'5" x 11'9" | ||
| Main Level | Full Bathroom | 10'9" x 6'4" | ||
| Main Level | Primary Bedroom | 14'1" x 11'6" | ||
| Main Level | Other | 5'2" x 4'10" | ||
| Main Level | Other | 4'1" x 11'9" |
Interested?
Contact us for more information

Eric Fournier
Salesperson
www.ericfournierteam.ca/
www.facebook.com/EricFournierRemax
https://www.linkedin.com/in/eric-fournier-6b6506128

735 Notre Dame Street, Unit B
Embrun, Ontario K0A 1W1
(613) 370-2615
(613) 837-0005























