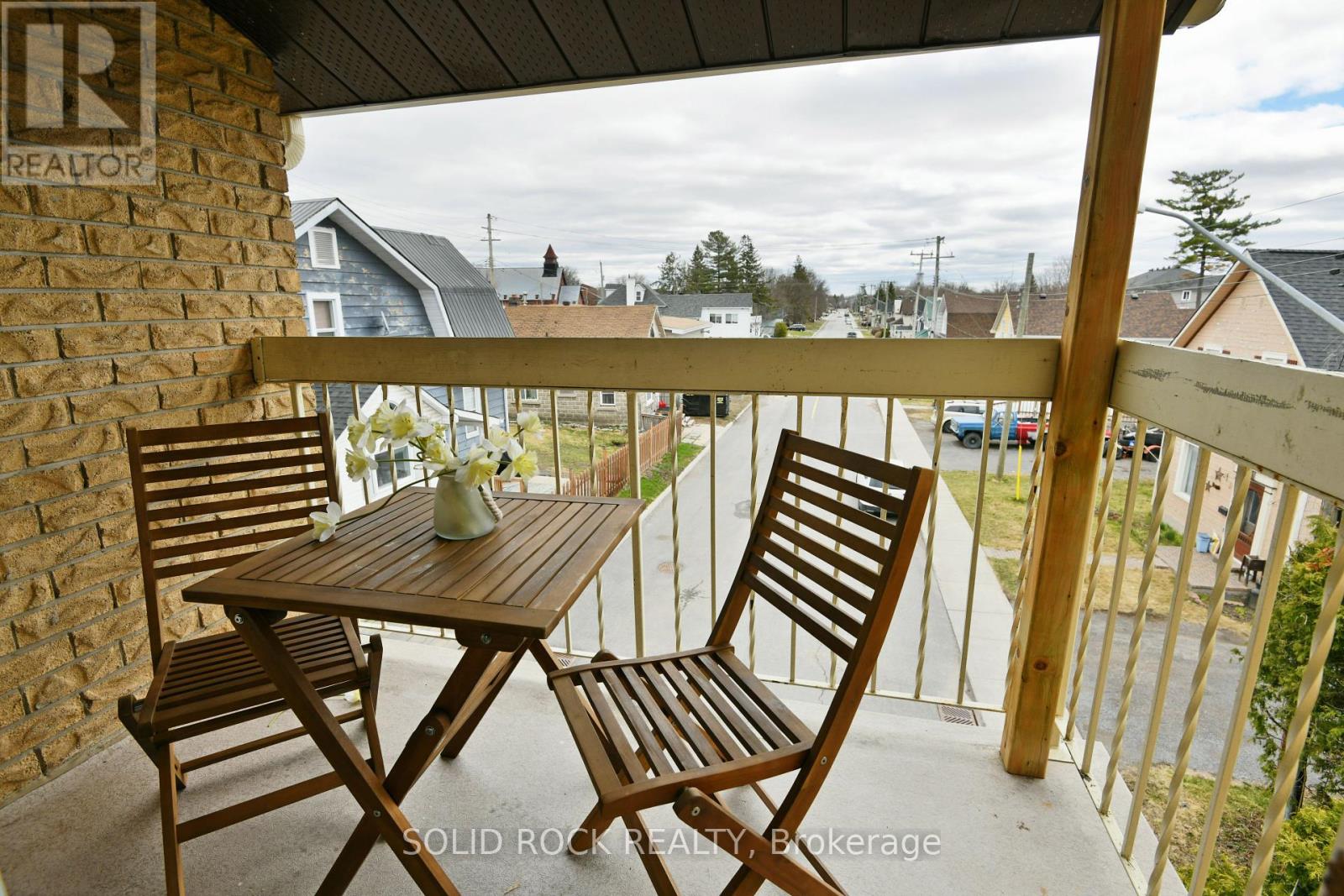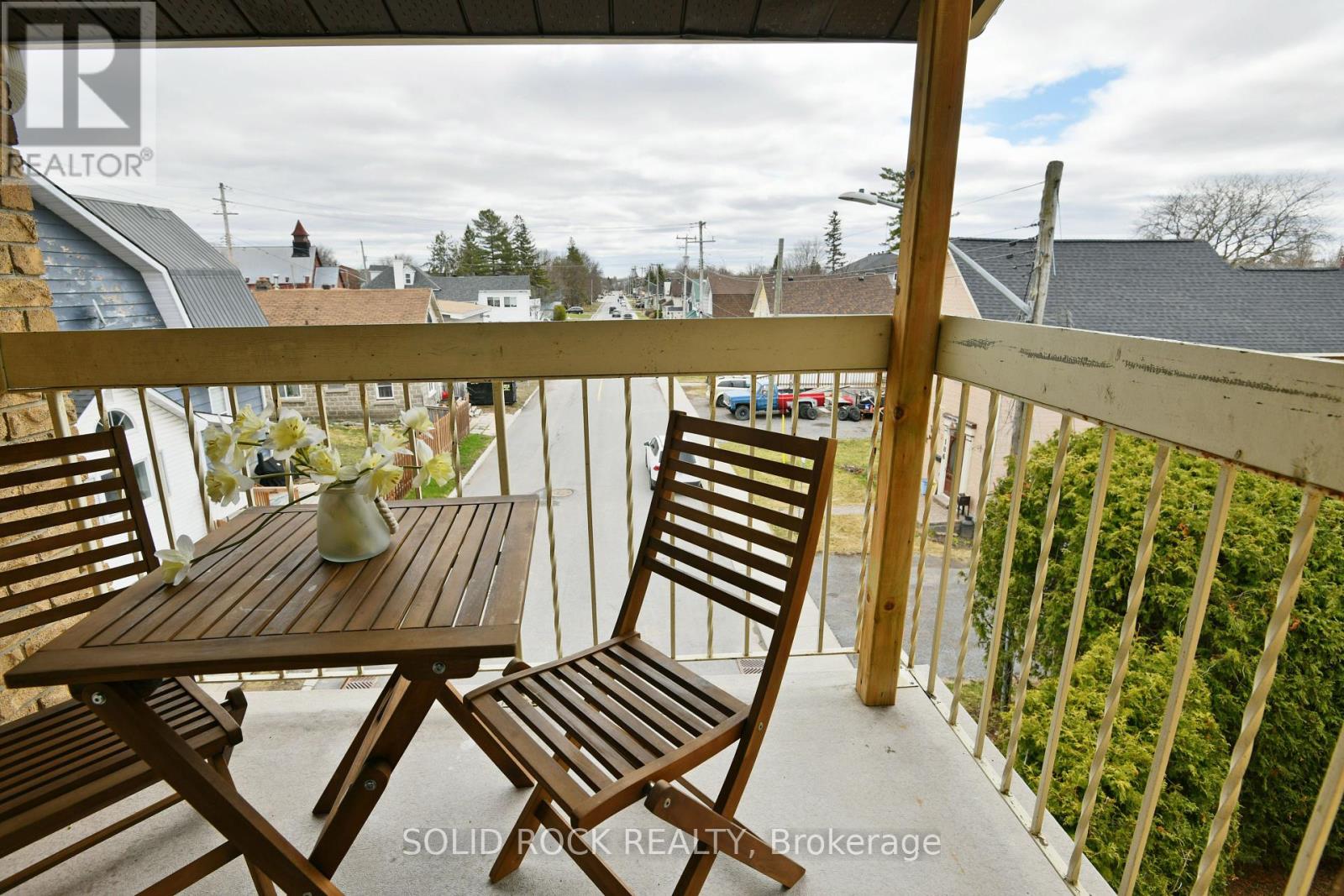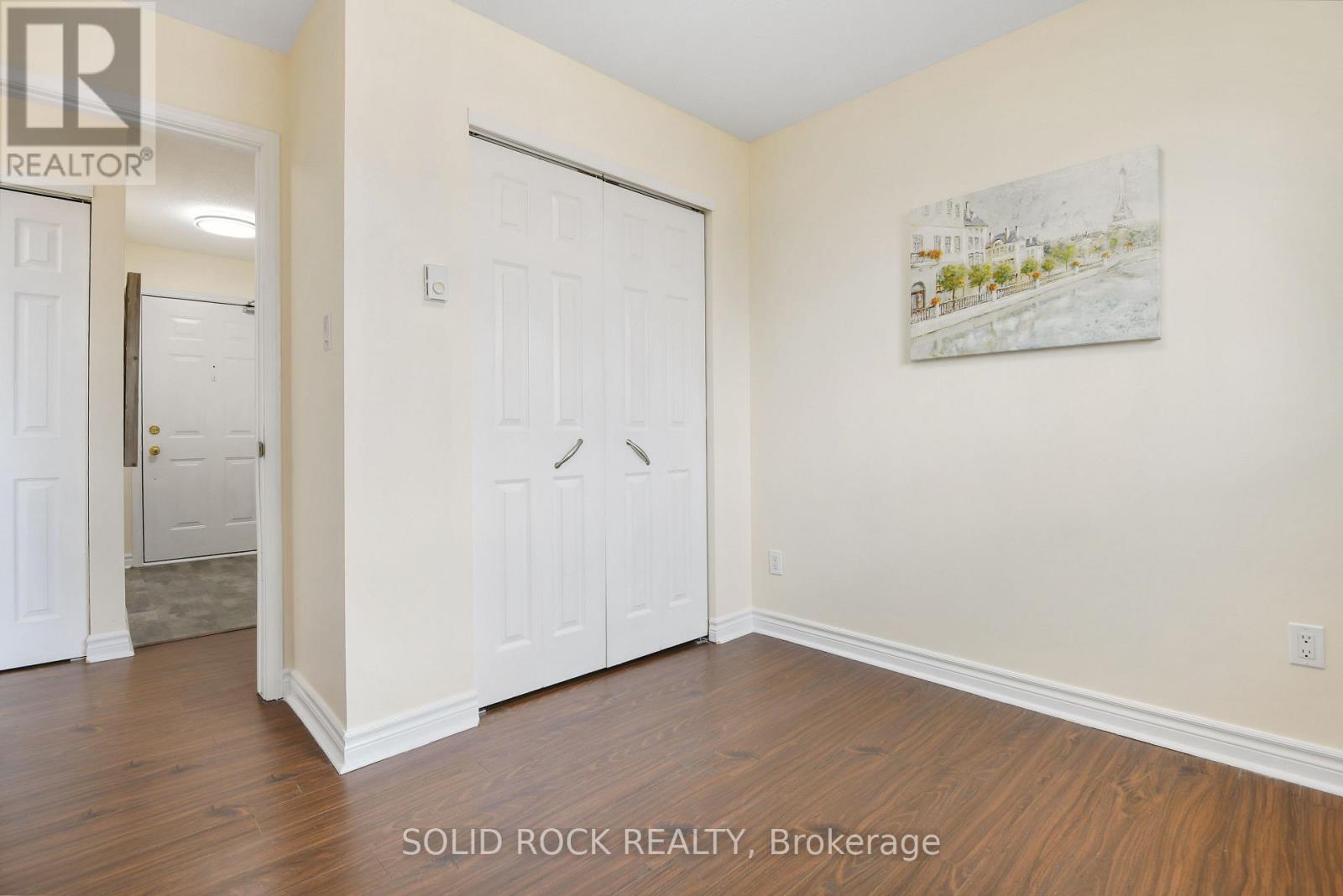301 - 190 Elgin Street W Arnprior, Ontario K7S 1P1
$275,000Maintenance, Water
$355.77 Monthly
Maintenance, Water
$355.77 MonthlyWhether you're downsizing or just starting out, this well maintained and freshly painted 2-bedroom condo is a must-see! Located in an in-demand building, this bright and inviting unit features a crisp white galley-style kitchen with ample cupboard and counter space. The L-shaped living and dining area offers a functional layout with smooth traffic flow, and patio doors lead to your private balcony with an unobstructed street view; perfect for enjoying morning coffee or evening air. Both bedrooms are generously sized with great closet space, and the in-unit laundry room adds everyday convenience. Painted in neutral tones and graced with tasteful flooring throughout, this home is move-in ready. Guests will appreciate the visitor parking and elevator access, and you'll love being within easy walking distance of Historic Downtown Arnprior. Enjoy everything this charming Ottawa Valley town has to offer from rivers and walking trails to local shops, eateries, gyms, and more. Don't miss this gem! Schedule your private showing today! 24-hour irrevocable on all offers. Pet friendly building. (id:19720)
Property Details
| MLS® Number | X12101637 |
| Property Type | Single Family |
| Community Name | 550 - Arnprior |
| Community Features | Pet Restrictions |
| Features | Balcony, In Suite Laundry |
| Parking Space Total | 1 |
Building
| Bathroom Total | 1 |
| Bedrooms Above Ground | 2 |
| Bedrooms Total | 2 |
| Appliances | Water Heater, Stove, Refrigerator |
| Exterior Finish | Brick |
| Heating Fuel | Electric |
| Heating Type | Baseboard Heaters |
| Size Interior | 700 - 799 Ft2 |
| Type | Apartment |
Parking
| No Garage |
Land
| Acreage | No |
Rooms
| Level | Type | Length | Width | Dimensions |
|---|---|---|---|---|
| Main Level | Living Room | 3.97 m | 3.24 m | 3.97 m x 3.24 m |
| Main Level | Dining Room | 2.93 m | 3.27 m | 2.93 m x 3.27 m |
| Main Level | Kitchen | 2.18 m | 2.28 m | 2.18 m x 2.28 m |
| Main Level | Bedroom | 3.3 m | 3.24 m | 3.3 m x 3.24 m |
| Main Level | Bedroom 2 | 2.84 m | 3.24 m | 2.84 m x 3.24 m |
| Main Level | Bathroom | 1.49 m | 2.58 m | 1.49 m x 2.58 m |
| Main Level | Laundry Room | 1.49 m | 1.58 m | 1.49 m x 1.58 m |
| Main Level | Foyer | Measurements not available |
https://www.realtor.ca/real-estate/28209284/301-190-elgin-street-w-arnprior-550-arnprior
Contact Us
Contact us for more information

Paul Lavictoire
Salesperson
www.paulspropertiesrealestate.com/
www.facebook.com/paulspropertiesrealestate
5 Corvus Court
Ottawa, Ontario K2E 7Z4
(855) 484-6042
(613) 733-3435

Christopher Smith
Broker
5 Corvus Court
Ottawa, Ontario K2E 7Z4
(855) 484-6042
(613) 733-3435


























