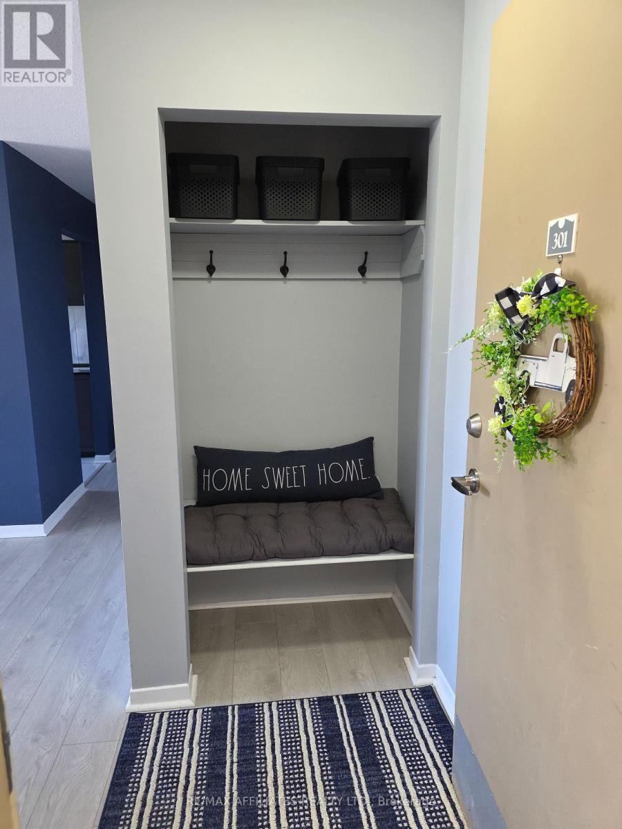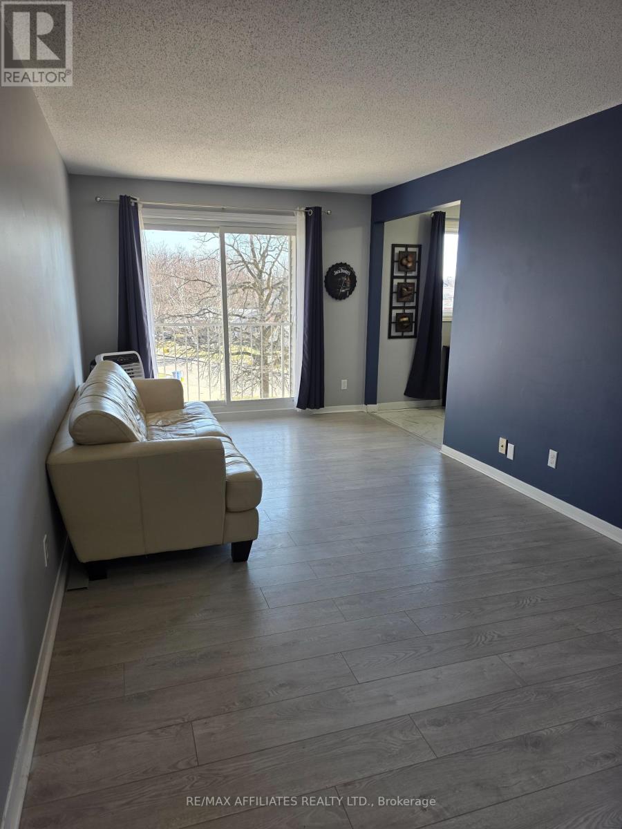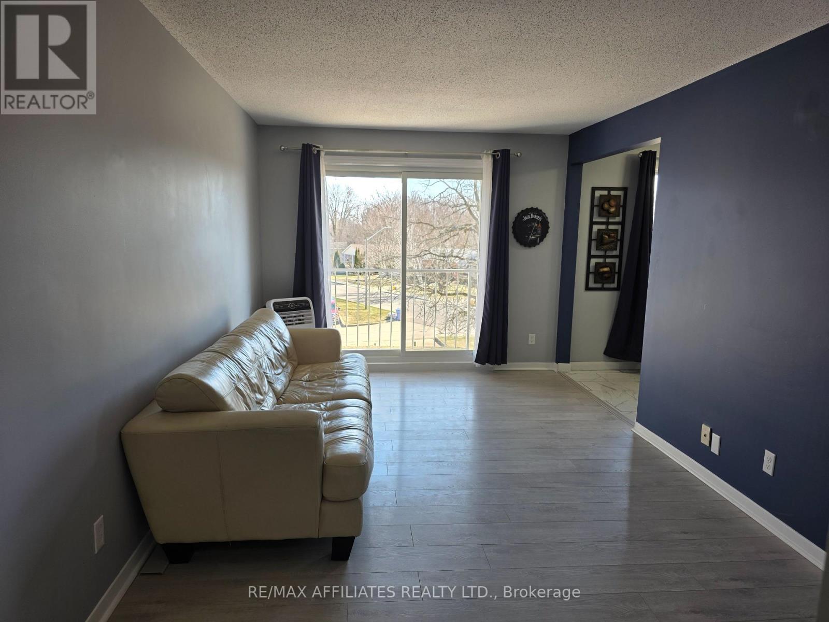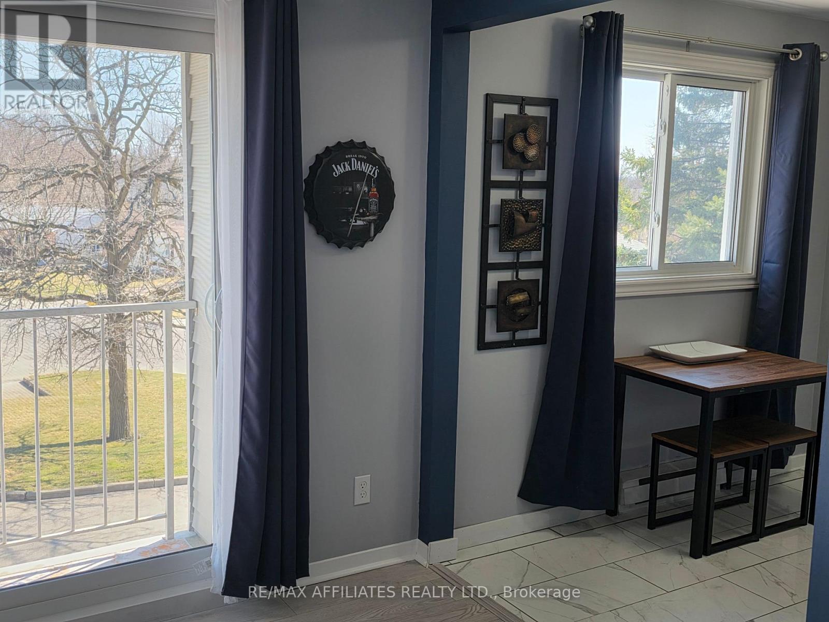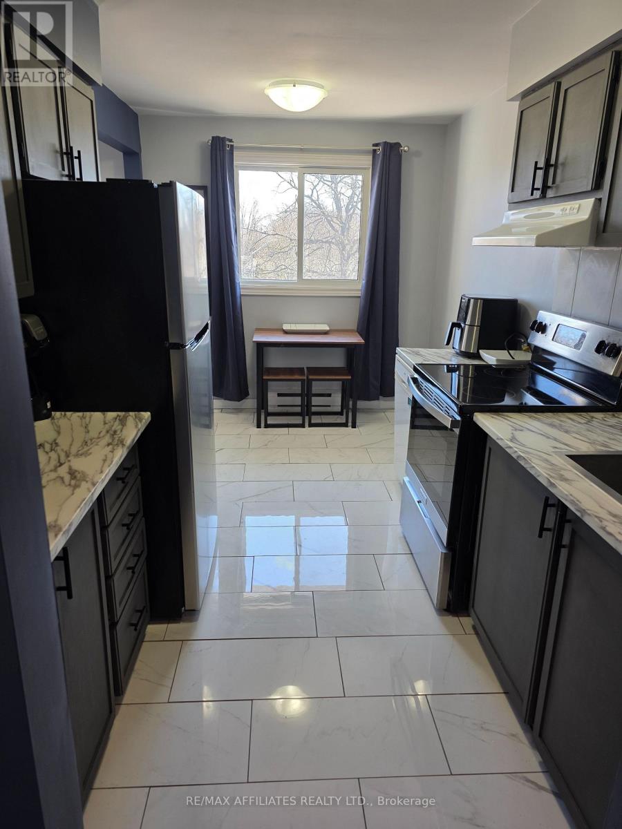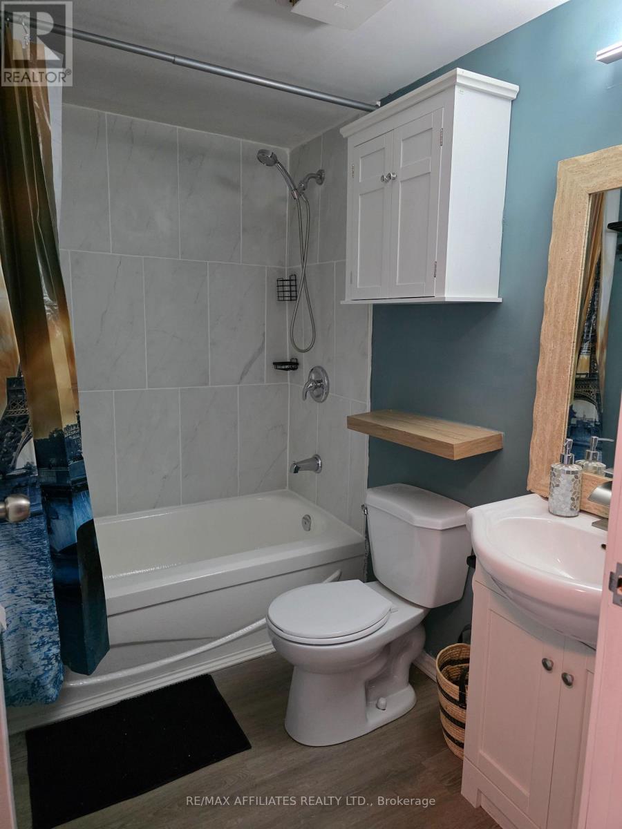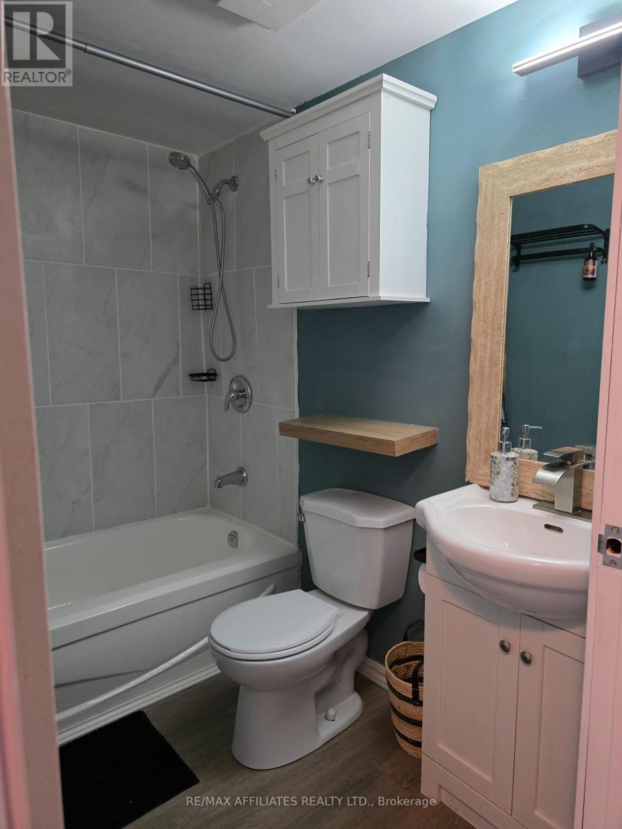301 - 26 Pearl Street Smiths Falls, Ontario K7A 5B5
$245,000Maintenance, Water, Insurance
$413 Monthly
Maintenance, Water, Insurance
$413 MonthlyWelcome to this bright and freshly updated 2-bedroom, 1-bath condo in the heart of Smiths Falls. Located on the top floor, this unit offers added privacy and quiet with a narrow balcony perfect for morning coffee. Step inside to find a freshly painted interior by Cutting Edge and new laminate flooring that adds a modern flare. The spacious living area flows nicely into a functional kitchen and dining space, making it ideal for both relaxing and entertaining. Additional feature includes an owned hot water tank for peace of mind & cost savings. Whether you're a first - time buyer, downsizing or investing, this move-in ready condo is a smart choice! Condo fee is currently $413/month, 1 parking spot owned, 1 storage locker owned and shared laundry on lower level. (id:19720)
Property Details
| MLS® Number | X12091125 |
| Property Type | Single Family |
| Community Name | 901 - Smiths Falls |
| Community Features | Pet Restrictions |
| Features | Balcony |
| Parking Space Total | 1 |
Building
| Bathroom Total | 1 |
| Bedrooms Above Ground | 2 |
| Bedrooms Total | 2 |
| Amenities | Separate Heating Controls, Storage - Locker |
| Appliances | Water Heater, Hood Fan, Stove, Refrigerator |
| Exterior Finish | Brick |
| Heating Fuel | Electric |
| Heating Type | Baseboard Heaters |
| Size Interior | 700 - 799 Ft2 |
| Type | Apartment |
Parking
| No Garage |
Land
| Acreage | No |
Rooms
| Level | Type | Length | Width | Dimensions |
|---|---|---|---|---|
| Main Level | Foyer | 1.36 m | 1.2 m | 1.36 m x 1.2 m |
| Main Level | Utility Room | 1.36 m | 1.2 m | 1.36 m x 1.2 m |
| Main Level | Bathroom | 2.33 m | 1.5 m | 2.33 m x 1.5 m |
| Main Level | Living Room | 5.55 m | 3.03 m | 5.55 m x 3.03 m |
| Main Level | Kitchen | 4.4 m | 2.69 m | 4.4 m x 2.69 m |
| Main Level | Bedroom | 4.4 m | 2.73 m | 4.4 m x 2.73 m |
| Main Level | Bedroom 2 | 4.4 m | 2.43 m | 4.4 m x 2.43 m |
https://www.realtor.ca/real-estate/28186815/301-26-pearl-street-smiths-falls-901-smiths-falls
Contact Us
Contact us for more information

Julie Smid
Salesperson
59 Beckwith Street, North
Smiths Falls, Ontario K7A 2B4
(613) 283-2121
(613) 283-3888




