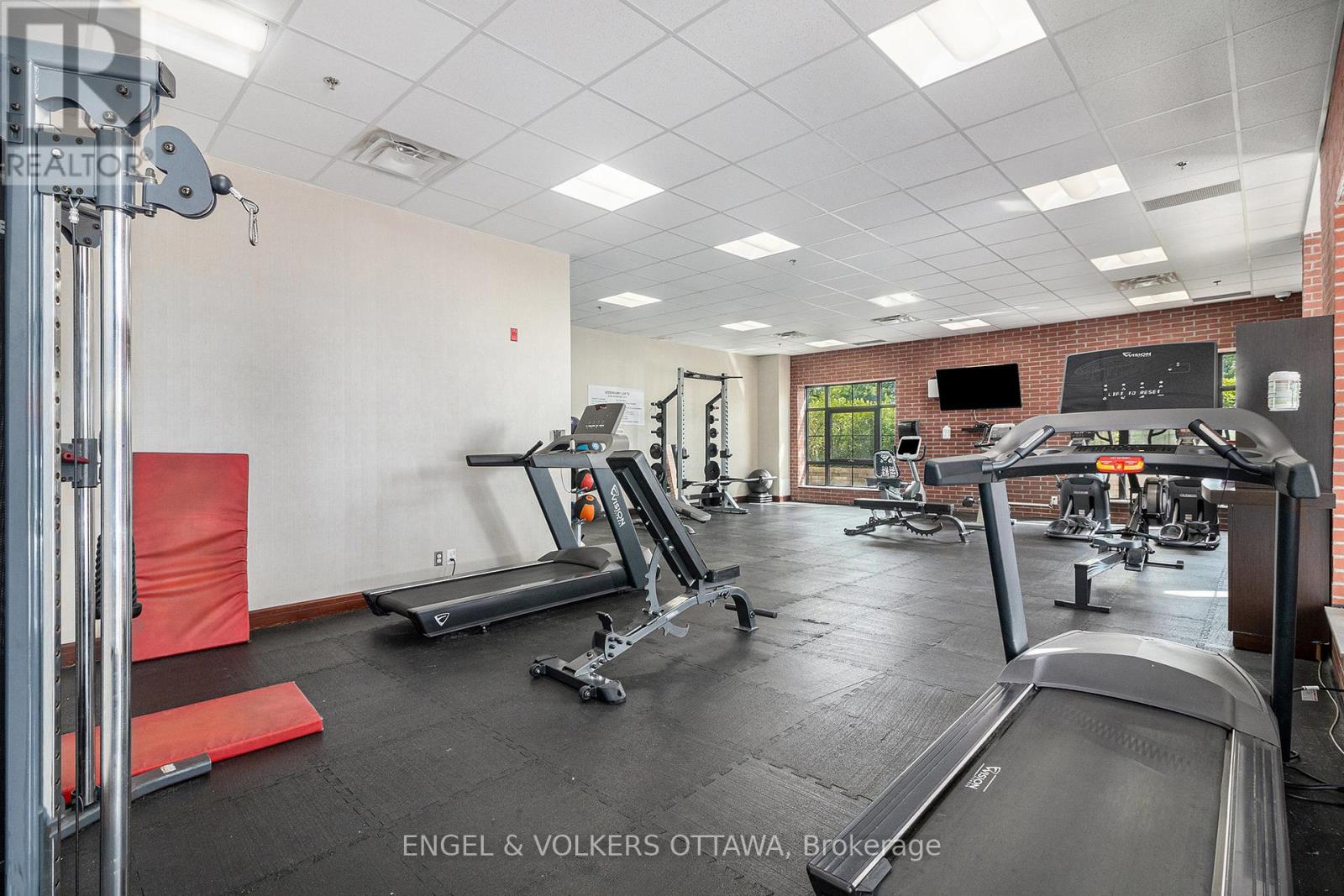301 - 555 Anand Ottawa, Ontario K1V 2R7
$430,000Maintenance, Insurance, Water, Parking, Heat
$634.49 Monthly
Maintenance, Insurance, Water, Parking, Heat
$634.49 MonthlyExperience urban luxury in this stunning 1019 sq ft and bright 2-bedroom, 2 bath condo featuring a unique NYC loft-style brick interior with over-sized windows. Freshly updated with new paint and flooring, this move-in-ready unit blends style and comfort effortlessly. The kitchen is designed for convenience, featuring pull-out drawers in the cabinets for easy storage, quartz countertops, SS appliances, and stylish floating shelves. The open-concept living area flows seamlessly to a south-facing balcony with a gas BBQ hookup, where you can relax and take in serene tree canopy views. The primary bedroom offers a private ensuite and walk-in closet, while the second spacious bedroom and additional full bath provide flexibility for guests or a home office. Enjoy the luxury of underground heated parking and a storage locker, plus fantastic building amenities including a gym, pet spa, bike/ski repair room, and a stylish party room. Located steps from the newly operating Walkley LRT station- commuting is effortless. South Keys Plaza, Alta Vista Plaza, Mooney's Bay, Carleton University, and scenic walking trails are all minutes away. Don't miss this rare opportunity-schedule your showing today! Some photos have been virtually staged. (id:19720)
Property Details
| MLS® Number | X12002536 |
| Property Type | Single Family |
| Community Name | 4606 - Riverside Park South |
| Amenities Near By | Schools, Public Transit |
| Community Features | Pet Restrictions |
| Features | Conservation/green Belt, Elevator, Balcony, Carpet Free, In Suite Laundry |
| Parking Space Total | 1 |
Building
| Bathroom Total | 2 |
| Bedrooms Above Ground | 2 |
| Bedrooms Total | 2 |
| Amenities | Visitor Parking, Exercise Centre, Party Room, Storage - Locker |
| Appliances | Garage Door Opener Remote(s), Dishwasher, Dryer, Hood Fan, Stove, Washer, Refrigerator |
| Basement Features | Apartment In Basement |
| Basement Type | N/a |
| Cooling Type | Central Air Conditioning |
| Exterior Finish | Brick |
| Heating Fuel | Electric |
| Heating Type | Heat Pump |
| Size Interior | 900 - 999 Ft2 |
| Type | Apartment |
Parking
| Underground | |
| Garage |
Land
| Acreage | No |
| Land Amenities | Schools, Public Transit |
Rooms
| Level | Type | Length | Width | Dimensions |
|---|---|---|---|---|
| Other | Bedroom | 3.95 m | 2.9 m | 3.95 m x 2.9 m |
| Other | Primary Bedroom | 4.87 m | 3.35 m | 4.87 m x 3.35 m |
| Other | Bathroom | 1.55 m | 2.6 m | 1.55 m x 2.6 m |
| Other | Bathroom | 2.75 m | 1.37 m | 2.75 m x 1.37 m |
| Other | Living Room | 4.9 m | 3.4 m | 4.9 m x 3.4 m |
| Other | Kitchen | 4.3 m | 3.4 m | 4.3 m x 3.4 m |
https://www.realtor.ca/real-estate/27984761/301-555-anand-ottawa-4606-riverside-park-south
Contact Us
Contact us for more information

Gabriela Anaya
Salesperson
www.gabrielaanaya.com/
www.facebook.com/gabrielaanayarealestate
www.linkedin.com/in/anaya-gabriela
787 Bank St Unit 2nd Floor
Ottawa, Ontario K1S 3V5
(613) 422-8688
(613) 422-6200
ottawacentral.evrealestate.com/


























