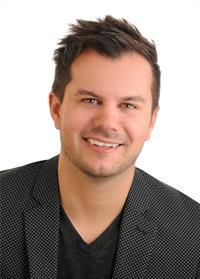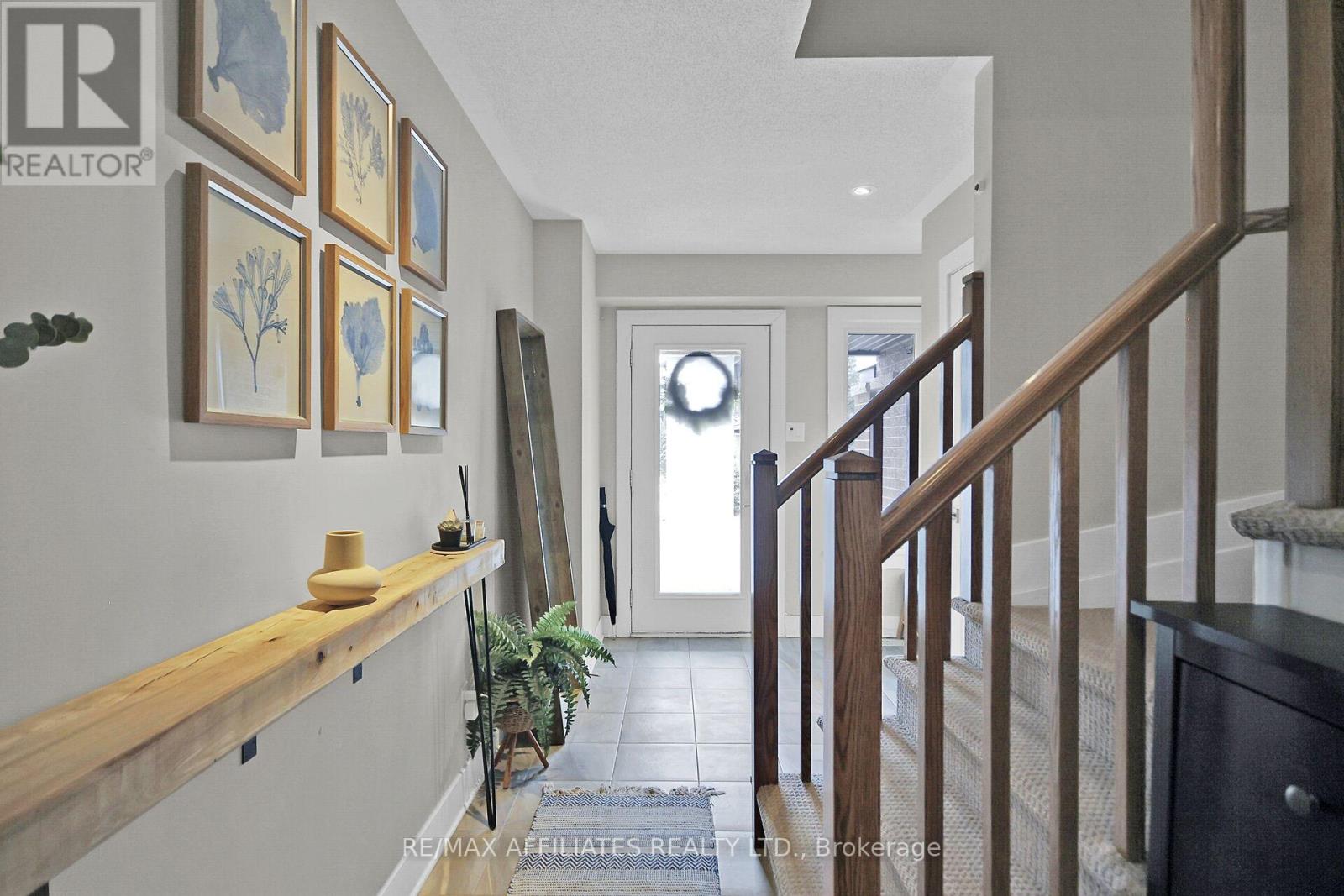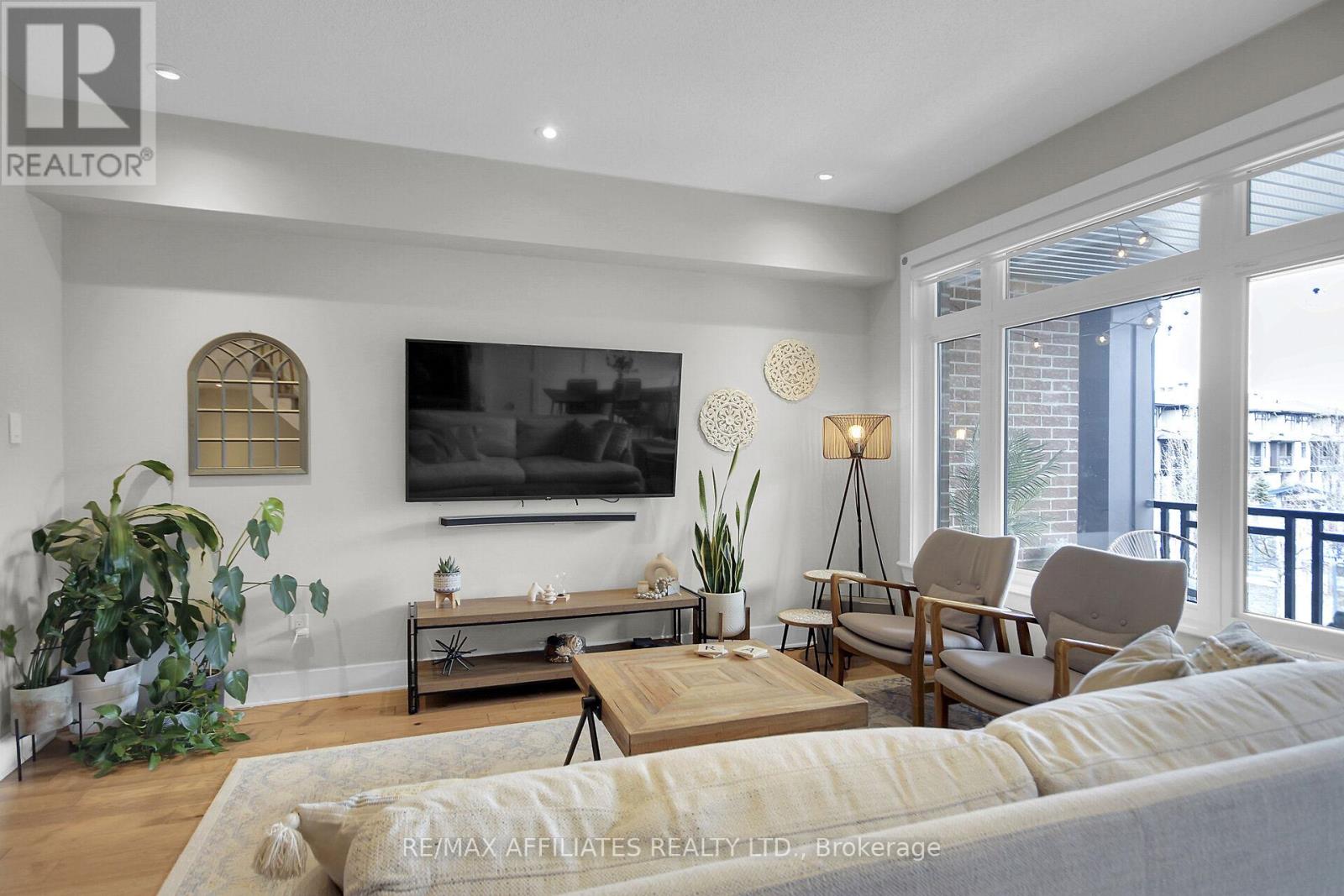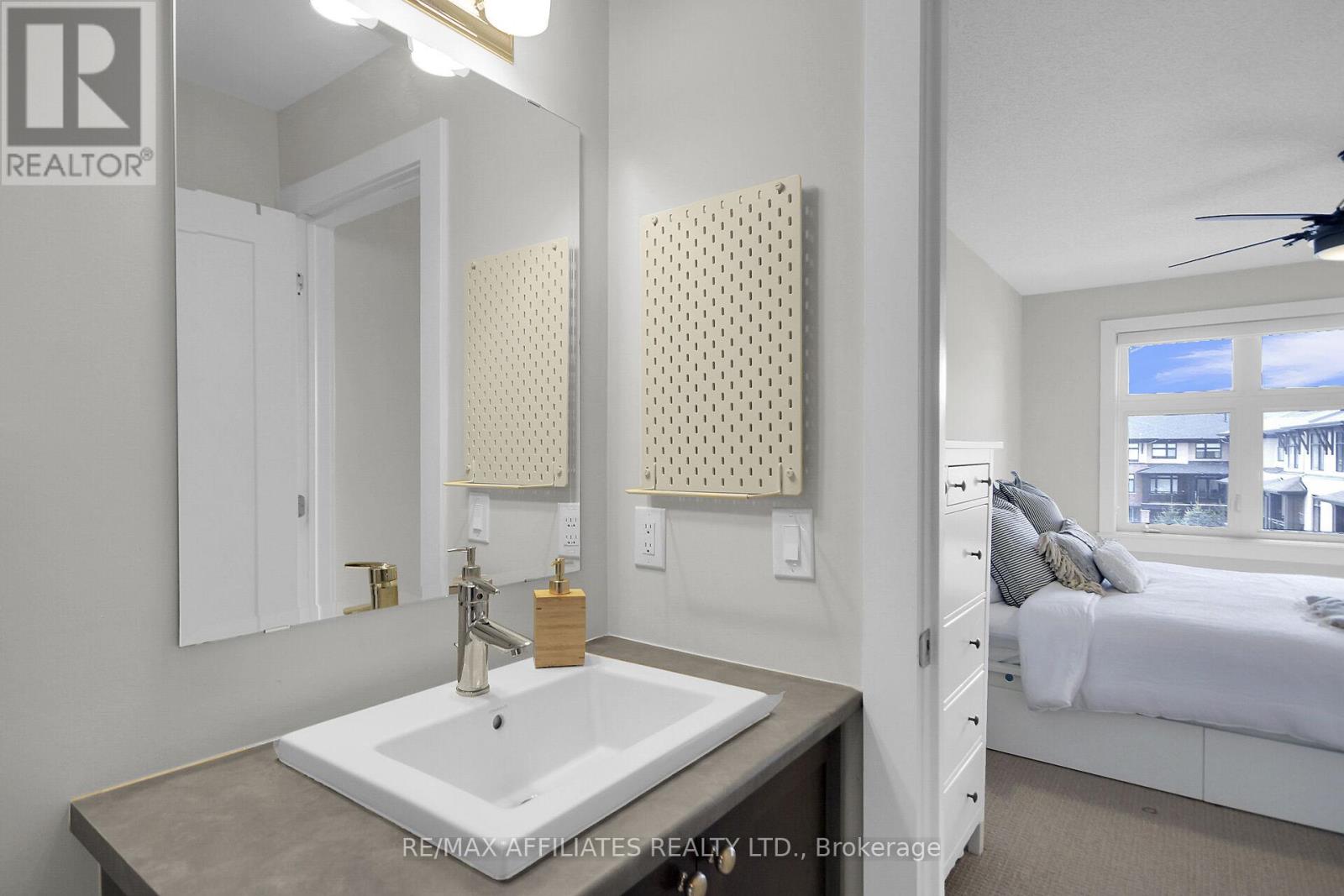302 Malmo Private Ottawa, Ontario K4M 0G9
$559,900
Perfect for first time home buyers, investors or down sizers. Gorgeous 2 Bed, 2.5 Bath Urban townhome in desirable Riverside South. The main floor features a large foyer area and convenient study perfect for home office or gym. The 2nd floor features 9ft ceilings, open concept living with gorgeous wide plank hardwood floors, pots lights, high end kitchen boasts quartz countertops, 2-tone cabinets, functional island, concrete backsplash and high end appliances. The large living room and dining room are bright and open to the private balcony. The 3rd level feature a primary bedroom with 3 piece ensuite bath, a large 2nd bedroom, family bath and upstairs laundry. Basement is perfect for storage. Premium lot located on a private street overlooking the local park. Don't miss the opportunity to call this one your home! (id:19720)
Property Details
| MLS® Number | X12059806 |
| Property Type | Single Family |
| Community Name | 2602 - Riverside South/Gloucester Glen |
| Parking Space Total | 2 |
Building
| Bathroom Total | 3 |
| Bedrooms Above Ground | 2 |
| Bedrooms Total | 2 |
| Appliances | Garage Door Opener Remote(s), Central Vacuum, Dishwasher, Dryer, Hood Fan, Stove, Washer, Refrigerator |
| Basement Development | Unfinished |
| Basement Type | N/a (unfinished) |
| Construction Style Attachment | Attached |
| Cooling Type | Central Air Conditioning, Air Exchanger |
| Exterior Finish | Brick, Vinyl Siding |
| Foundation Type | Concrete |
| Half Bath Total | 1 |
| Heating Fuel | Natural Gas |
| Heating Type | Forced Air |
| Stories Total | 3 |
| Size Interior | 1,100 - 1,500 Ft2 |
| Type | Row / Townhouse |
| Utility Water | Municipal Water |
Parking
| Attached Garage | |
| Garage |
Land
| Acreage | No |
| Sewer | Sanitary Sewer |
| Size Depth | 47 Ft ,6 In |
| Size Frontage | 20 Ft ,2 In |
| Size Irregular | 20.2 X 47.5 Ft |
| Size Total Text | 20.2 X 47.5 Ft |
Rooms
| Level | Type | Length | Width | Dimensions |
|---|---|---|---|---|
| Second Level | Kitchen | 3.29 m | 2.46 m | 3.29 m x 2.46 m |
| Second Level | Great Room | 4.27 m | 3.23 m | 4.27 m x 3.23 m |
| Second Level | Dining Room | 3.38 m | 2.75 m | 3.38 m x 2.75 m |
| Second Level | Bathroom | 1.7 m | 1.07 m | 1.7 m x 1.07 m |
| Third Level | Laundry Room | 1.07 m | 1.07 m | 1.07 m x 1.07 m |
| Third Level | Primary Bedroom | 3.96 m | 3.11 m | 3.96 m x 3.11 m |
| Third Level | Bedroom 2 | 2.92 m | 2.74 m | 2.92 m x 2.74 m |
| Third Level | Bathroom | 2.74 m | 1.83 m | 2.74 m x 1.83 m |
| Third Level | Bathroom | 2.87 m | 1.71 m | 2.87 m x 1.71 m |
| Basement | Utility Room | Measurements not available | ||
| Ground Level | Office | 2.75 m | 1.87 m | 2.75 m x 1.87 m |
| Ground Level | Foyer | 3.04 m | 2.43 m | 3.04 m x 2.43 m |
Contact Us
Contact us for more information

Nicholas Dupre
Salesperson
www.nicholasdupre.com/
2912 Woodroffe Avenue
Ottawa, Ontario K2J 4P7
(613) 216-1755
(613) 825-0878
www.remaxaffiliates.ca/


































