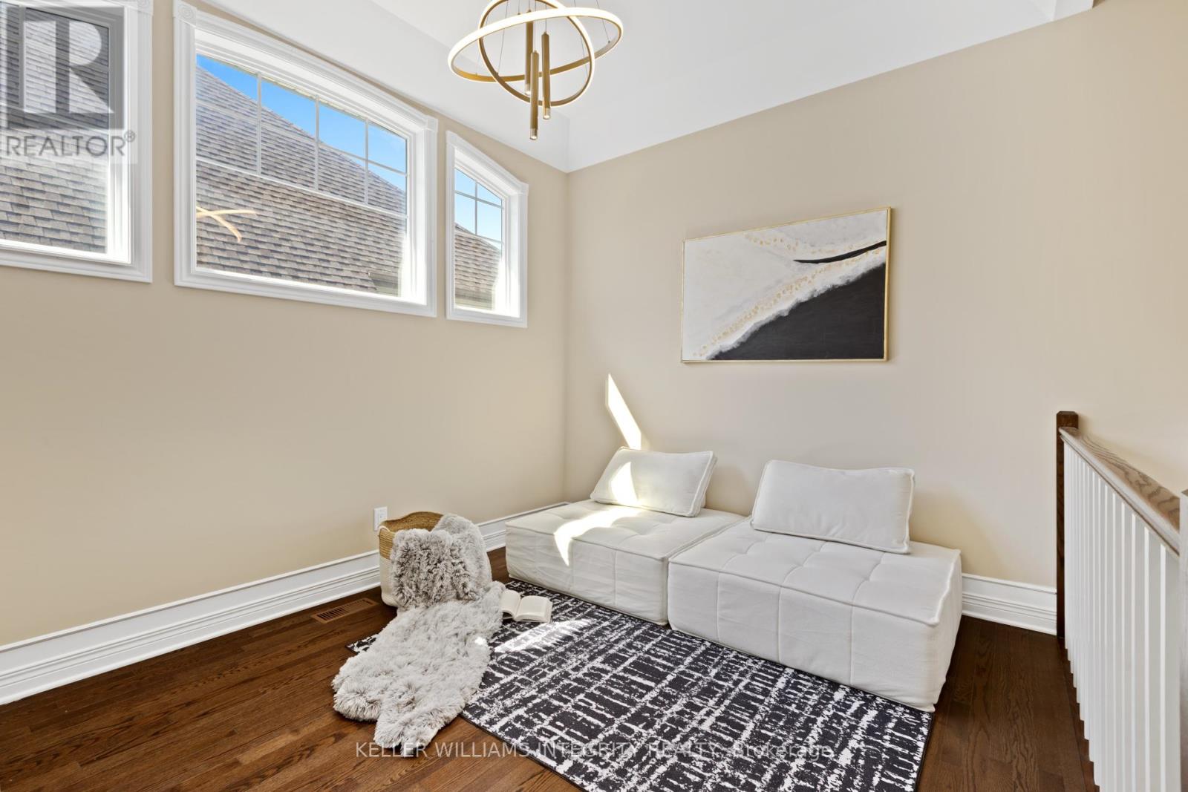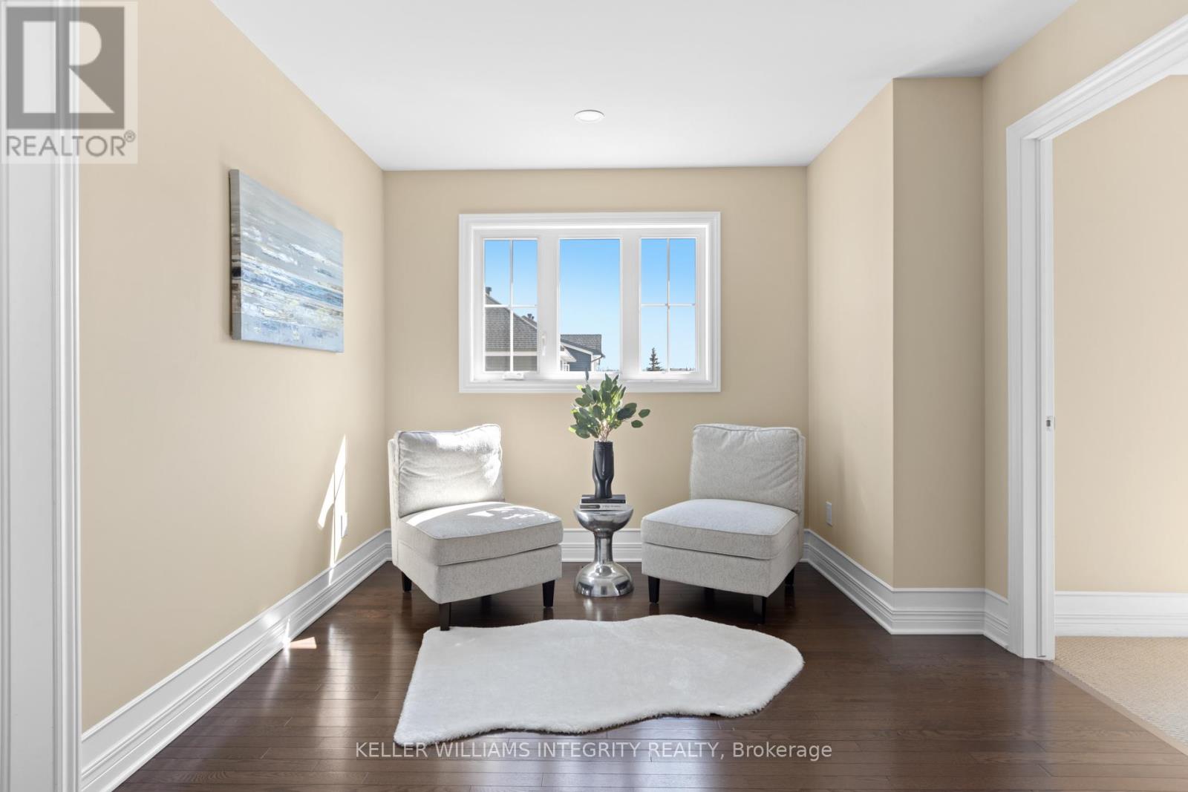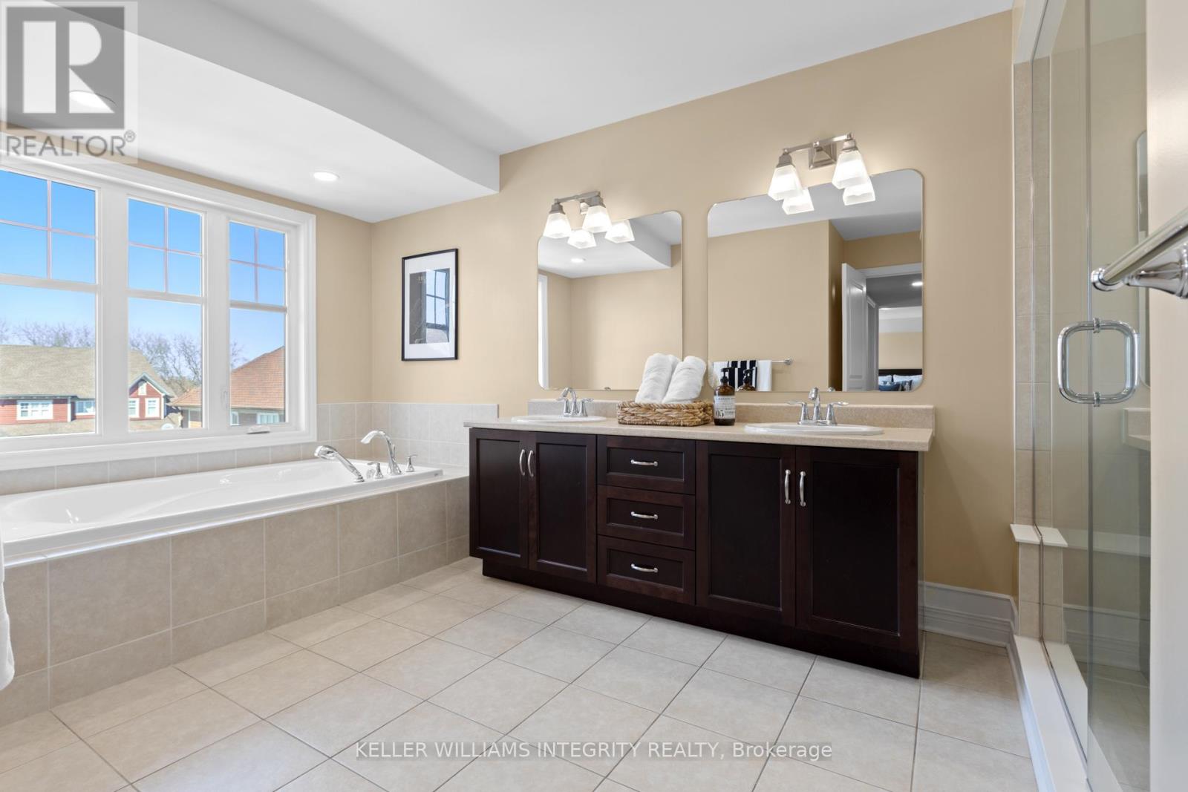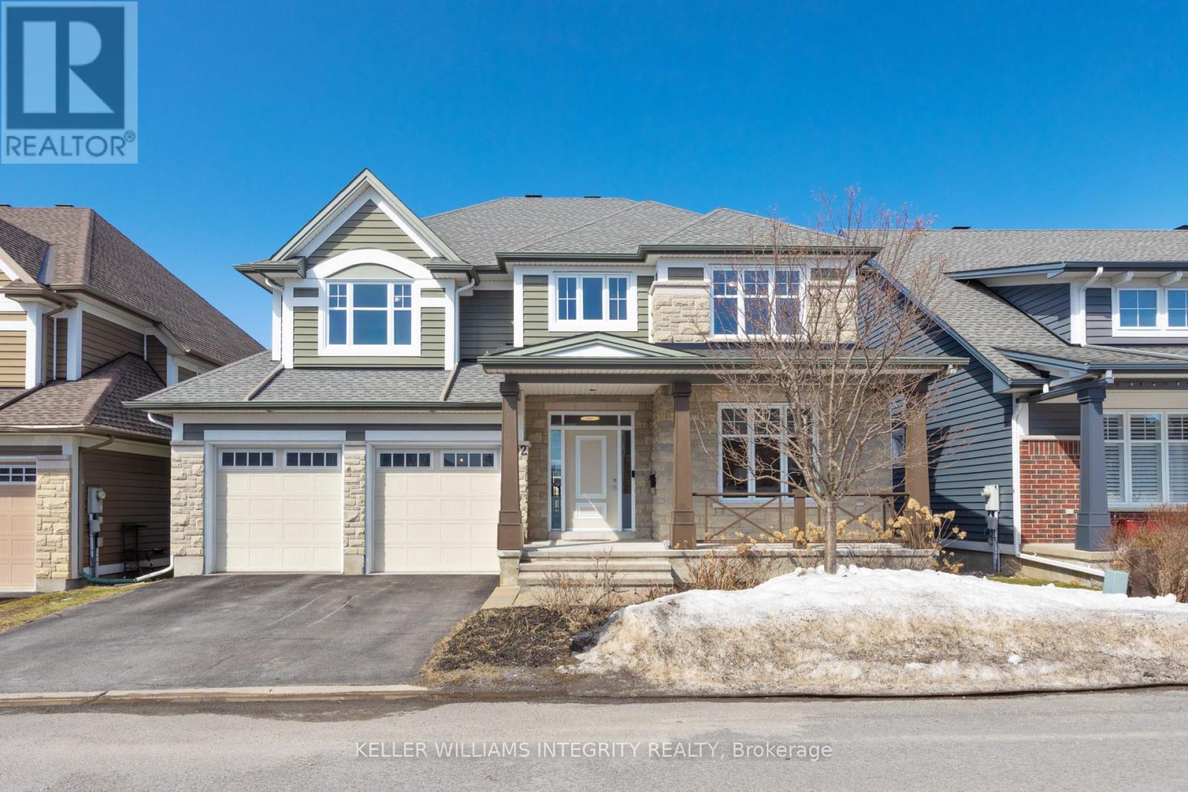302 Rywalk Circle Ottawa, Ontario K1T 0C7
$1,250,000
*** OPEN HOUSE - SUN APRIL 6, 2pm-4pm **** Welcome to 302 Rywalk Circle, a stunning 4-bedroom, 4-bathroom home in the sought-after Hunt Club Greenboro community! This ENERGY STAR-certified masterpiece, BUILT in 2012 by Larco, offers 3,600 sqft+ of sun-filled, elegant living space. Step inside to find gleaming HARDWOOD floors, soaring 9ft CEILINGS, and a GRAND staircase leading to the second level. The chefs kitchen is a dream, featuring high-end appliances, a WALK IN PANTRY, and a coffee bar perfect for entertaining. The open-concept vaulted family room floods with natural light, creating a warm and inviting atmosphere. A main-floor OFFICE/DEN is ideal for working from home. Upstairs, the primary suite is a luxurious retreat, offering TWO WALK-IN closets and a spa-like ensuite with a soaking tub and glass shower. Three additional spacious bedrooms, EACH WITH ENSUITE ACCESS, ensure comfort for the entire family. A loft area provides extra living space for a reading nook or playroom for kids. The unfinished walk-out basement boasts 9-ft ceilings, perfect for a recreation room, home gym, income generating suite or guest suite. A double garage provides ample storage, while the landscaped backyard offers a private outdoor oasis. Nestled in one of Ottawa's best neighborhoods, this home is just minutes from top-rated schools, South Keys Shopping Centre, parks, golf courses, and public transit. Enjoy easy access to the airport and downtown. This rare find offers luxury, space, and unbeatable convenience! (id:19720)
Open House
This property has open houses!
2:00 pm
Ends at:4:00 pm
Property Details
| MLS® Number | X12030584 |
| Property Type | Single Family |
| Community Name | 3806 - Hunt Club Park/Greenboro |
| Parking Space Total | 6 |
Building
| Bathroom Total | 4 |
| Bedrooms Above Ground | 4 |
| Bedrooms Total | 4 |
| Age | 6 To 15 Years |
| Appliances | Garage Door Opener Remote(s), Dishwasher, Dryer, Microwave, Stove, Washer, Refrigerator |
| Basement Features | Walk Out |
| Basement Type | Full |
| Construction Style Attachment | Detached |
| Cooling Type | Central Air Conditioning |
| Exterior Finish | Stone |
| Fireplace Present | Yes |
| Foundation Type | Unknown |
| Half Bath Total | 1 |
| Heating Fuel | Natural Gas |
| Heating Type | Forced Air |
| Stories Total | 2 |
| Size Interior | 3,500 - 5,000 Ft2 |
| Type | House |
| Utility Water | Municipal Water |
Parking
| Attached Garage | |
| Garage |
Land
| Acreage | No |
| Sewer | Sanitary Sewer |
| Size Depth | 87 Ft ,10 In |
| Size Frontage | 50 Ft |
| Size Irregular | 50 X 87.9 Ft |
| Size Total Text | 50 X 87.9 Ft |
| Zoning Description | R3j |
Rooms
| Level | Type | Length | Width | Dimensions |
|---|---|---|---|---|
| Second Level | Primary Bedroom | 4.87 m | 4.77 m | 4.87 m x 4.77 m |
| Second Level | Office | 2.89 m | 3.37 m | 2.89 m x 3.37 m |
| Second Level | Bedroom | 3.96 m | 3.53 m | 3.96 m x 3.53 m |
| Second Level | Bedroom | 3.65 m | 3.96 m | 3.65 m x 3.96 m |
| Second Level | Bedroom | 4.57 m | 3.96 m | 4.57 m x 3.96 m |
| Second Level | Laundry Room | Measurements not available | ||
| Main Level | Foyer | 2.43 m | 4.64 m | 2.43 m x 4.64 m |
| Main Level | Dining Room | 4.36 m | 5.18 m | 4.36 m x 5.18 m |
| Main Level | Family Room | 5.18 m | 4.72 m | 5.18 m x 4.72 m |
| Main Level | Kitchen | 4.11 m | 4.11 m | 4.11 m x 4.11 m |
| Main Level | Living Room | 3.65 m | 4.57 m | 3.65 m x 4.57 m |
| Main Level | Dining Room | 3.04 m | 4.72 m | 3.04 m x 4.72 m |
Utilities
| Cable | Available |
| Sewer | Installed |
https://www.realtor.ca/real-estate/28049631/302-rywalk-circle-ottawa-3806-hunt-club-parkgreenboro
Contact Us
Contact us for more information

David Wen
Salesperson
2148 Carling Ave., Units 5 & 6
Ottawa, Ontario K2A 1H1
(613) 829-1818

Kiana Darvish-Mansoori
Salesperson
2148 Carling Ave., Units 5 & 6
Ottawa, Ontario K2A 1H1
(613) 829-1818



















































