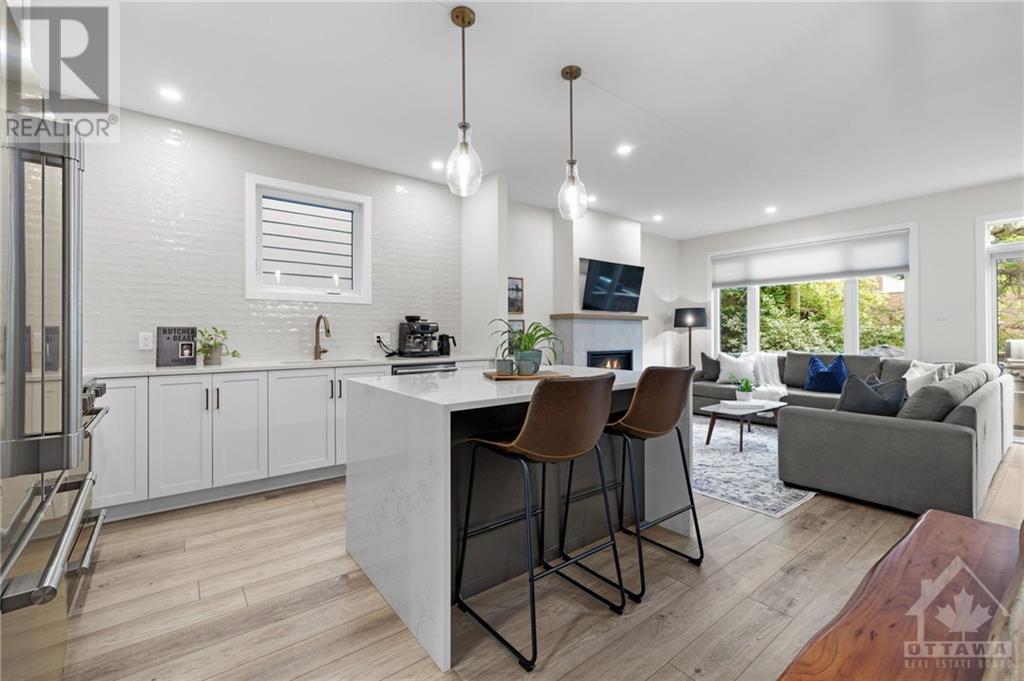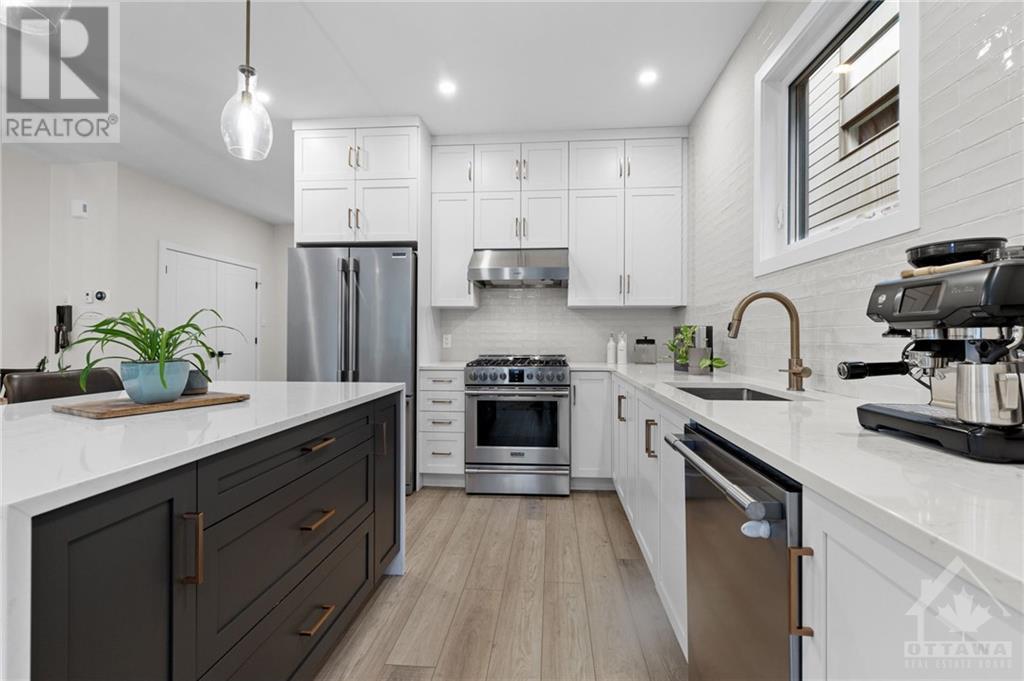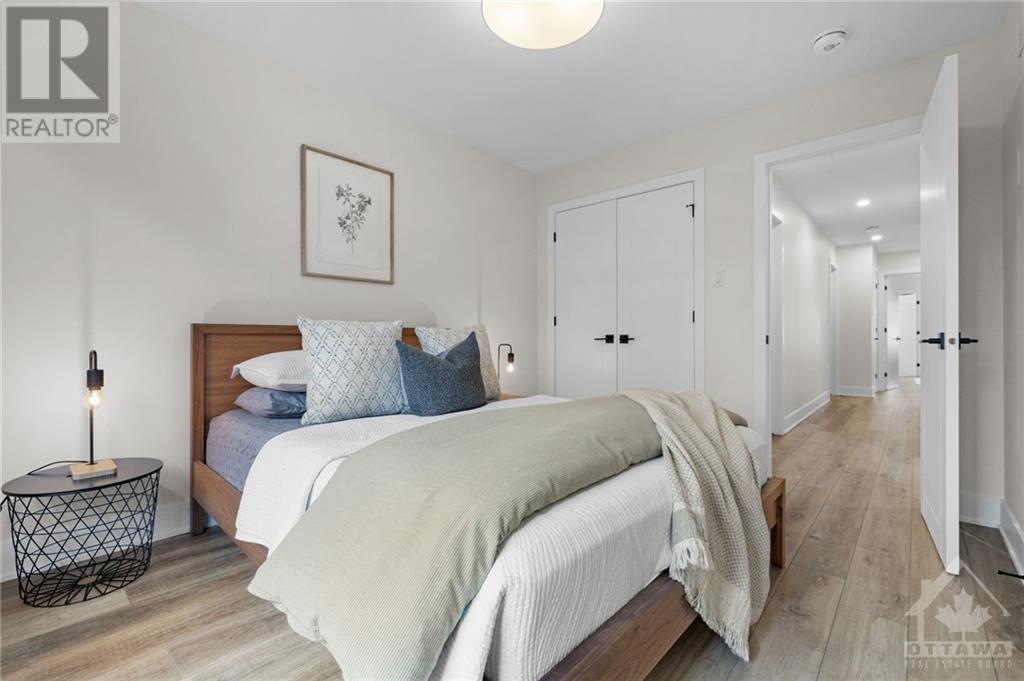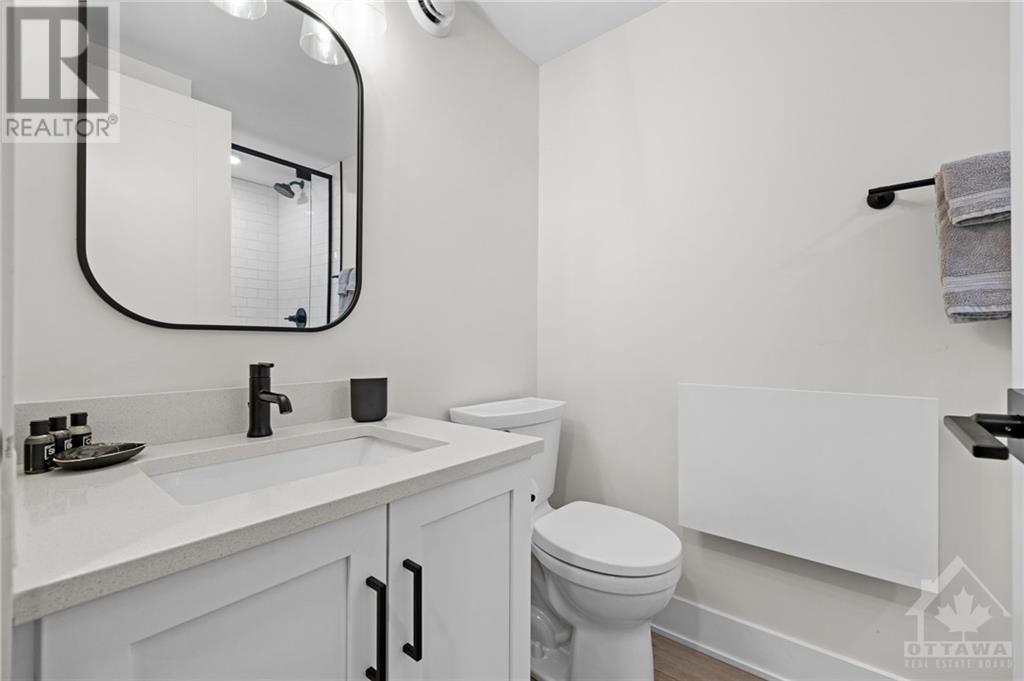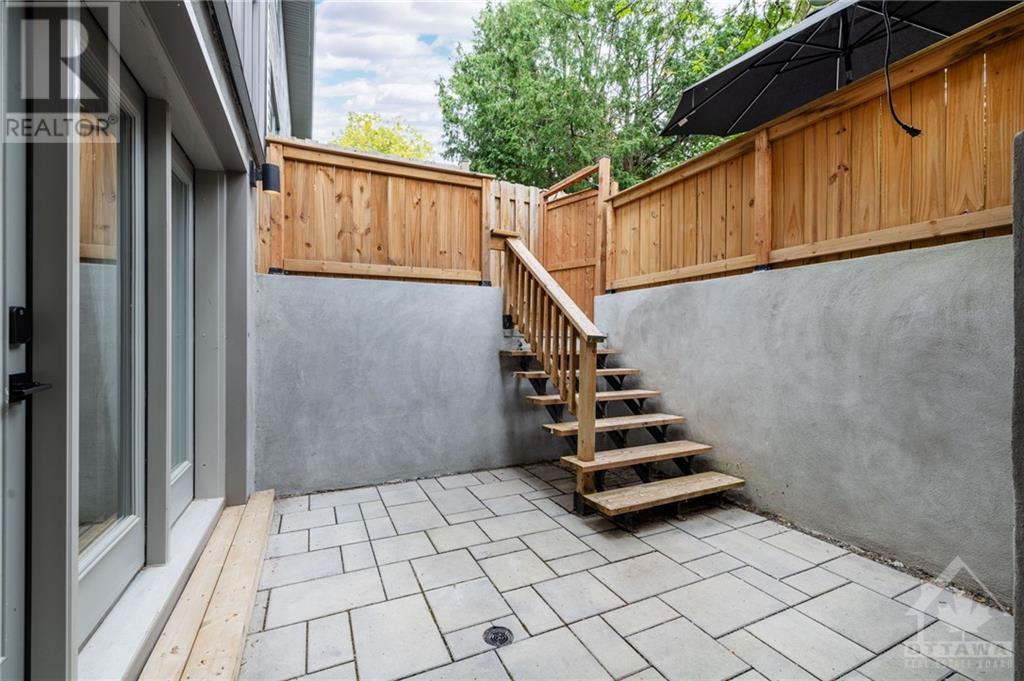302 Westhill Avenue Ottawa, Ontario K1Z 7H6
$1,339,900
Discover this stunning home that brings luxury and modern living to a quiet street in Westboro! Close to Dovercourt, great schools, shops and restaurants, this 4+1 bedroom semi with SDU is the one you have been waiting for! Gorgeous open concept main floor where designer style meets functionality, spacious kitchen with chef's appliances, waterfall island, massive pantry for all your kitchen needs, and gas fireplace to centre the spacious living room. Natural light floods the space through oversized windows, your fully fenced and landscaped backyard awaits just outside. Upstairs, the primary suite is pure relaxation, spa-like ensuite with soaker tub, double sinks, spacious shower and a walk-in closet. You’ll also find three more bright bedrooms, main bath, and laundry room. The lower level offers a secondary dwelling with its own entrance, 1 bedroom, 1 bath, full kitchen and laundry – perfect for extended family, guests, or rental income. Don't wait on this gem! 24 hours irrev. (id:19720)
Property Details
| MLS® Number | 1418372 |
| Property Type | Single Family |
| Neigbourhood | Westboro |
| Amenities Near By | Public Transit, Recreation Nearby, Shopping |
| Features | Automatic Garage Door Opener |
| Parking Space Total | 3 |
Building
| Bathroom Total | 4 |
| Bedrooms Above Ground | 4 |
| Bedrooms Below Ground | 1 |
| Bedrooms Total | 5 |
| Appliances | Refrigerator, Dishwasher, Dryer, Hood Fan, Stove, Washer, Blinds |
| Basement Development | Finished |
| Basement Type | Full (finished) |
| Constructed Date | 2021 |
| Construction Style Attachment | Semi-detached |
| Cooling Type | Central Air Conditioning |
| Exterior Finish | Brick |
| Fireplace Present | Yes |
| Fireplace Total | 1 |
| Flooring Type | Hardwood, Vinyl, Ceramic |
| Foundation Type | Poured Concrete |
| Half Bath Total | 1 |
| Heating Fuel | Natural Gas |
| Heating Type | Forced Air, Other |
| Stories Total | 2 |
| Type | House |
| Utility Water | Municipal Water |
Parking
| Attached Garage | |
| Inside Entry |
Land
| Acreage | No |
| Fence Type | Fenced Yard |
| Land Amenities | Public Transit, Recreation Nearby, Shopping |
| Landscape Features | Landscaped |
| Sewer | Municipal Sewage System |
| Size Depth | 99 Ft |
| Size Frontage | 25 Ft |
| Size Irregular | 24.97 Ft X 99.02 Ft |
| Size Total Text | 24.97 Ft X 99.02 Ft |
| Zoning Description | Residential |
Rooms
| Level | Type | Length | Width | Dimensions |
|---|---|---|---|---|
| Second Level | Primary Bedroom | 13'1" x 19'0" | ||
| Second Level | 5pc Ensuite Bath | Measurements not available | ||
| Second Level | Other | Measurements not available | ||
| Second Level | Bedroom | 10'3" x 10'4" | ||
| Second Level | Bedroom | 9'8" x 11'8" | ||
| Second Level | Bedroom | 9'8" x 11'8" | ||
| Second Level | 4pc Bathroom | Measurements not available | ||
| Second Level | Laundry Room | Measurements not available | ||
| Lower Level | Utility Room | 7'10" x 19'5" | ||
| Lower Level | Family Room | 9'7" x 16'6" | ||
| Lower Level | Dining Room | 8'10" x 6'10" | ||
| Lower Level | Kitchen | 8'10" x 13'4" | ||
| Lower Level | Bedroom | 9'3" x 8'6" | ||
| Lower Level | 3pc Bathroom | Measurements not available | ||
| Lower Level | Laundry Room | Measurements not available | ||
| Main Level | Foyer | Measurements not available | ||
| Main Level | Kitchen | 10'1" x 11'7" | ||
| Main Level | Dining Room | 9'7" x 14'0" | ||
| Main Level | Living Room | 19'8" x 14'1" | ||
| Main Level | 2pc Bathroom | Measurements not available |
https://www.realtor.ca/real-estate/27618860/302-westhill-avenue-ottawa-westboro
Interested?
Contact us for more information

Daria Kark
Broker
www.dariakark.com/
1433 Wellington St W Unit 113
Ottawa, Ontario K1Y 2X4
(613) 422-8688
(613) 422-6200
ottawacentral.evrealestate.com/






