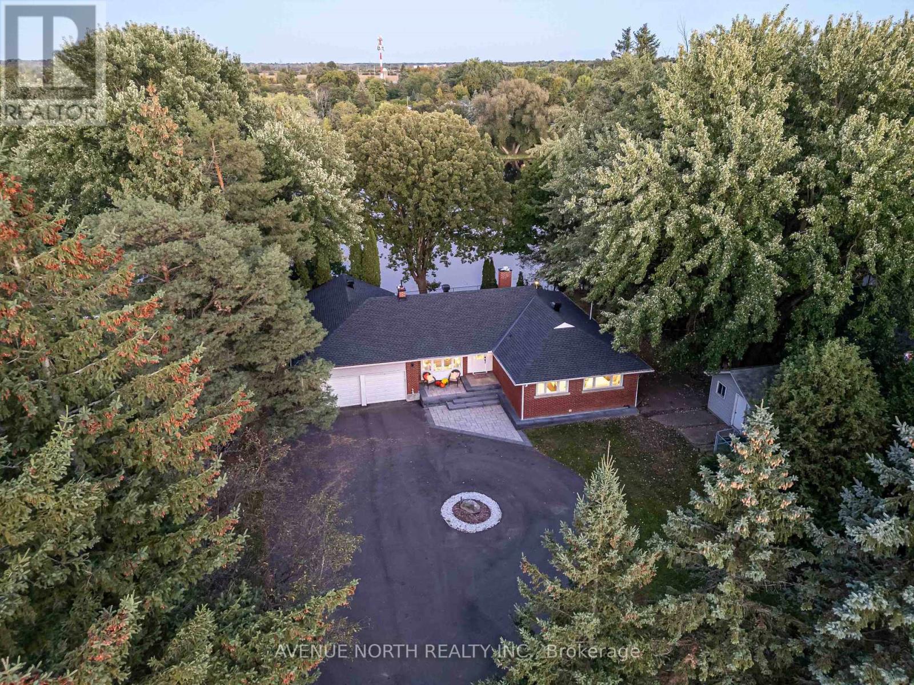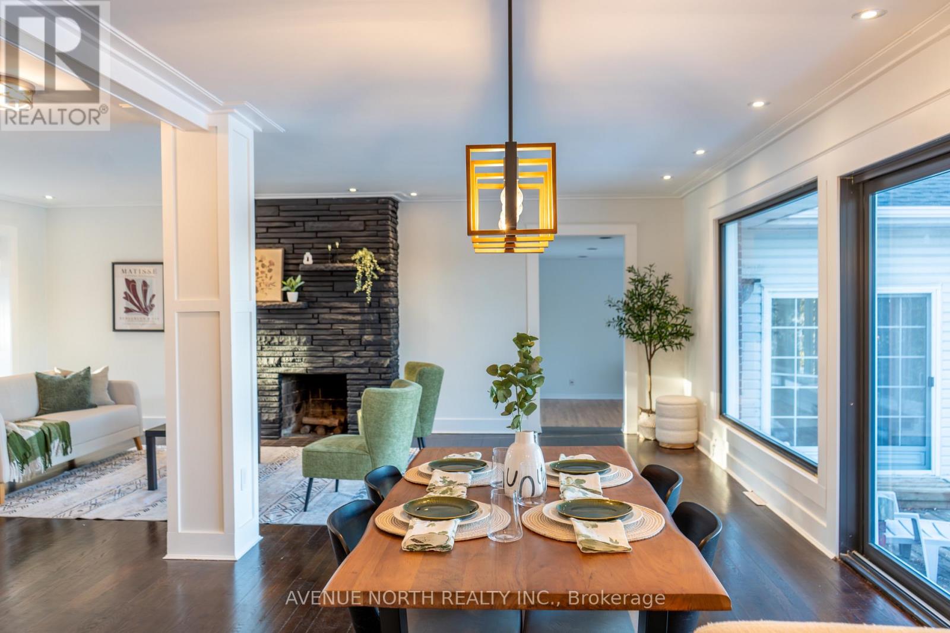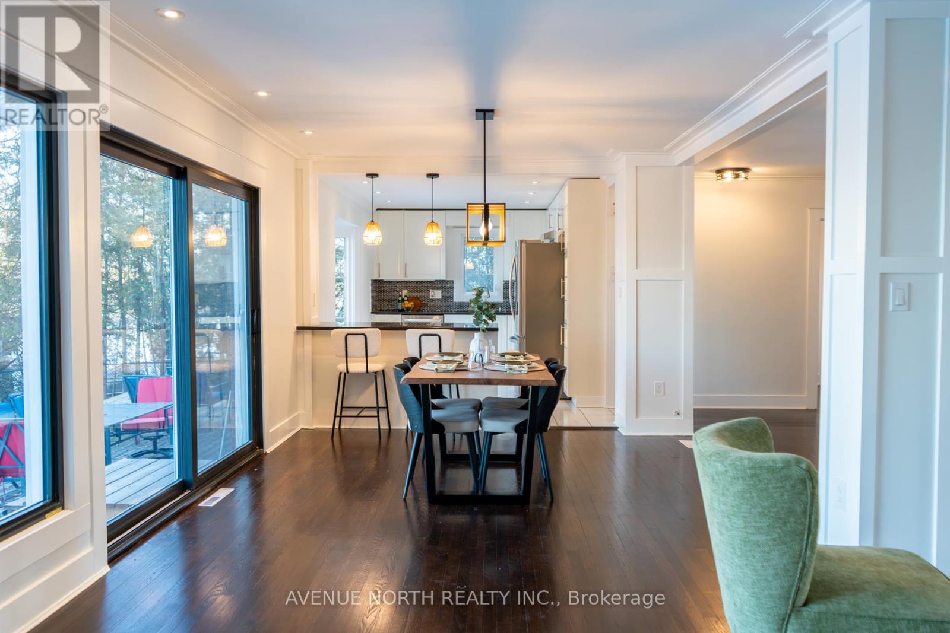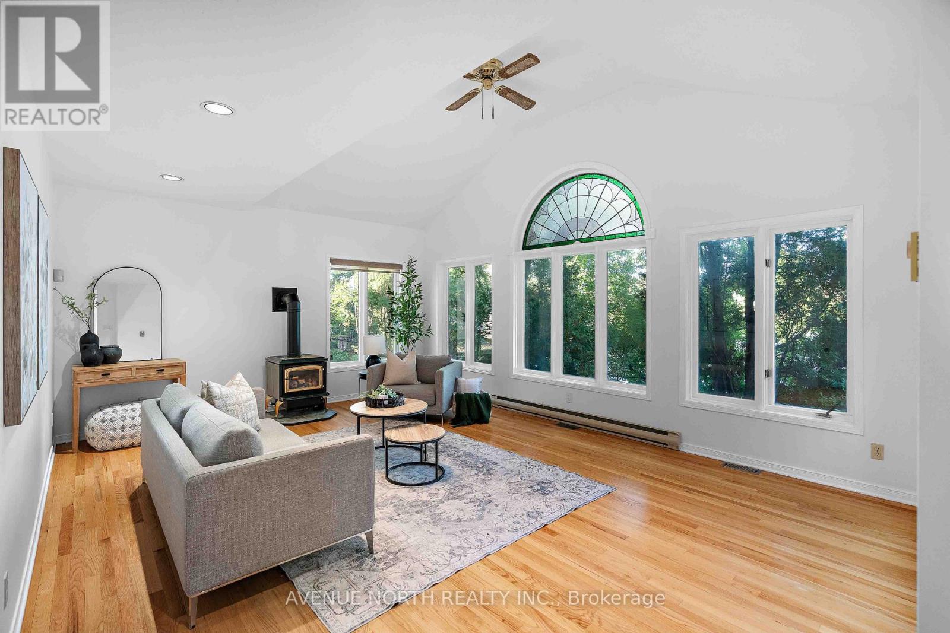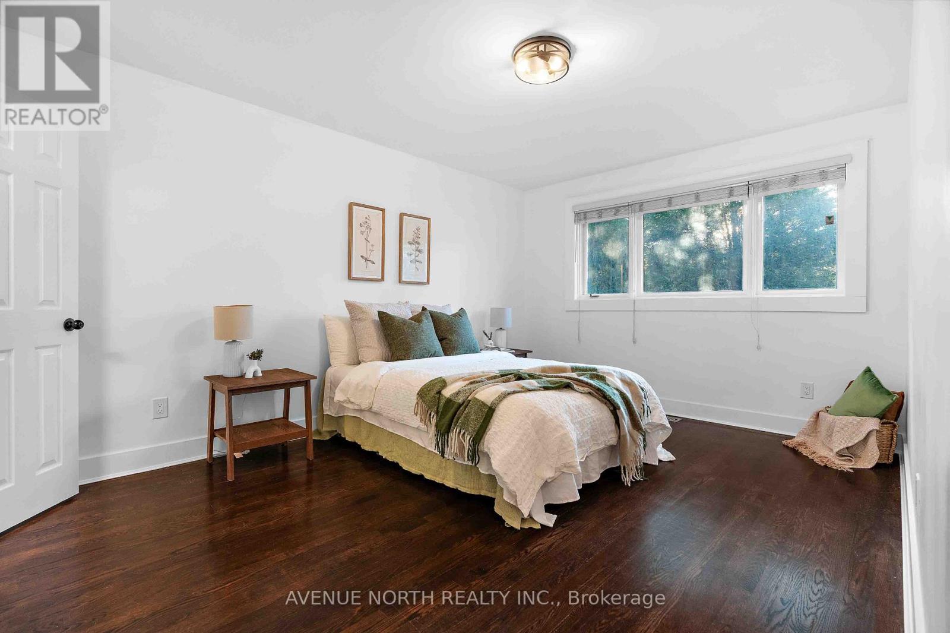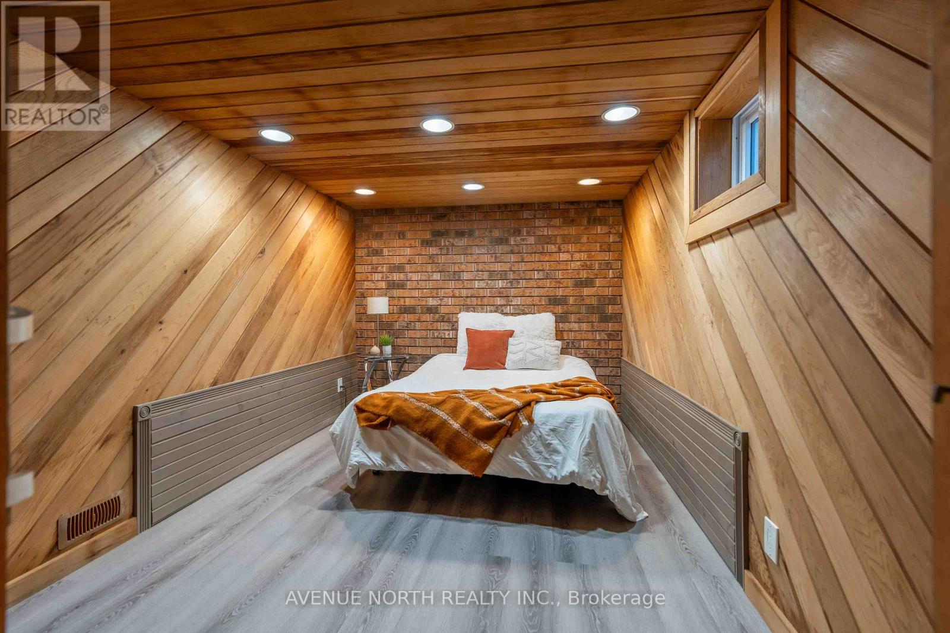3027 Prince Of Wales Drive Ottawa, Ontario K2C 3H1
$1,449,900
Situated on the Rideau River, this 3+1 bed, 3 bath waterfront bungalow is your dream lake house getaway within the city! The main level welcomes you into an open concept living space w/ new lighting fixtures & massive South-East windows. This view is indescribable and incomparable - you must see it for yourself to appreciate it! The renovated kitchen features granite countertops, new cupboards & is equipped with brand new, top tier SS appliances. In addition to the spacious primary bedroom w/ ensuite & walk-in closet, the main floor hosts 2 secondary bedrooms & 4pc bath. The sunken family room boasts cathedral ceilings, surrounded by ample windows. The finished basement transports you to the coziest living space, where you can entertain with a wet-bar. This home is truly a host's dream, w/ an in ground pool (as-is) in the front & the water as your backyard - you can take cottage-living home! The massive dock that has been grandfathered in by the city, has been soldered & lined to make maintenance easier & prevent weeds. With all the water activities this home has to offer, why buy a cottage? 24 hours irrevocable on all offers. (id:19720)
Property Details
| MLS® Number | X12034894 |
| Property Type | Single Family |
| Community Name | 7710 - Barrhaven East |
| Easement | Unknown |
| Parking Space Total | 12 |
| Pool Type | Inground Pool |
| Structure | Deck, Patio(s), Porch, Shed, Dock |
| View Type | River View, View Of Water, Direct Water View |
| Water Front Type | Waterfront |
Building
| Bathroom Total | 3 |
| Bedrooms Above Ground | 3 |
| Bedrooms Below Ground | 1 |
| Bedrooms Total | 4 |
| Amenities | Fireplace(s) |
| Appliances | Water Heater, Water Softener, Dishwasher, Dryer, Hood Fan, Storage Shed, Stove, Washer, Refrigerator |
| Architectural Style | Bungalow |
| Basement Development | Finished |
| Basement Type | Full (finished) |
| Construction Style Attachment | Detached |
| Cooling Type | Central Air Conditioning |
| Exterior Finish | Brick, Vinyl Siding |
| Fireplace Present | Yes |
| Fireplace Total | 3 |
| Foundation Type | Block |
| Heating Type | Other |
| Stories Total | 1 |
| Size Interior | 1,500 - 2,000 Ft2 |
| Type | House |
Parking
| Attached Garage | |
| Garage |
Land
| Access Type | Public Road, Year-round Access, Private Docking |
| Acreage | No |
| Sewer | Sanitary Sewer |
| Size Depth | 189 Ft |
| Size Frontage | 100 Ft |
| Size Irregular | 100 X 189 Ft |
| Size Total Text | 100 X 189 Ft |
| Surface Water | River/stream |
| Zoning Description | R1e |
Rooms
| Level | Type | Length | Width | Dimensions |
|---|---|---|---|---|
| Basement | Recreational, Games Room | 7.47 m | 8.1 m | 7.47 m x 8.1 m |
| Basement | Bedroom 4 | 3.91 m | 2.67 m | 3.91 m x 2.67 m |
| Main Level | Living Room | 7.44 m | 3.86 m | 7.44 m x 3.86 m |
| Main Level | Dining Room | 3.61 m | 4.75 m | 3.61 m x 4.75 m |
| Main Level | Kitchen | 4.06 m | 43.56 m | 4.06 m x 43.56 m |
| Main Level | Primary Bedroom | 3.12 m | 4.55 m | 3.12 m x 4.55 m |
| Main Level | Bedroom 2 | 3.05 m | 3.45 m | 3.05 m x 3.45 m |
| Main Level | Bedroom 3 | 3.12 m | 3.07 m | 3.12 m x 3.07 m |
| Main Level | Bathroom | 1.83 m | 2.16 m | 1.83 m x 2.16 m |
| In Between | Family Room | 5.92 m | 4.47 m | 5.92 m x 4.47 m |
Utilities
| Sewer | Installed |
https://www.realtor.ca/real-estate/28059068/3027-prince-of-wales-drive-ottawa-7710-barrhaven-east
Contact Us
Contact us for more information

Melissa Nguyen
Salesperson
www.melissanguyen.ca/
facebook.com./
482 Preston Street
Ottawa, Ontario K1S 4N8
(613) 231-3000

Amir Salehi
Salesperson
482 Preston Street
Ottawa, Ontario K1S 4N8
(613) 231-3000



