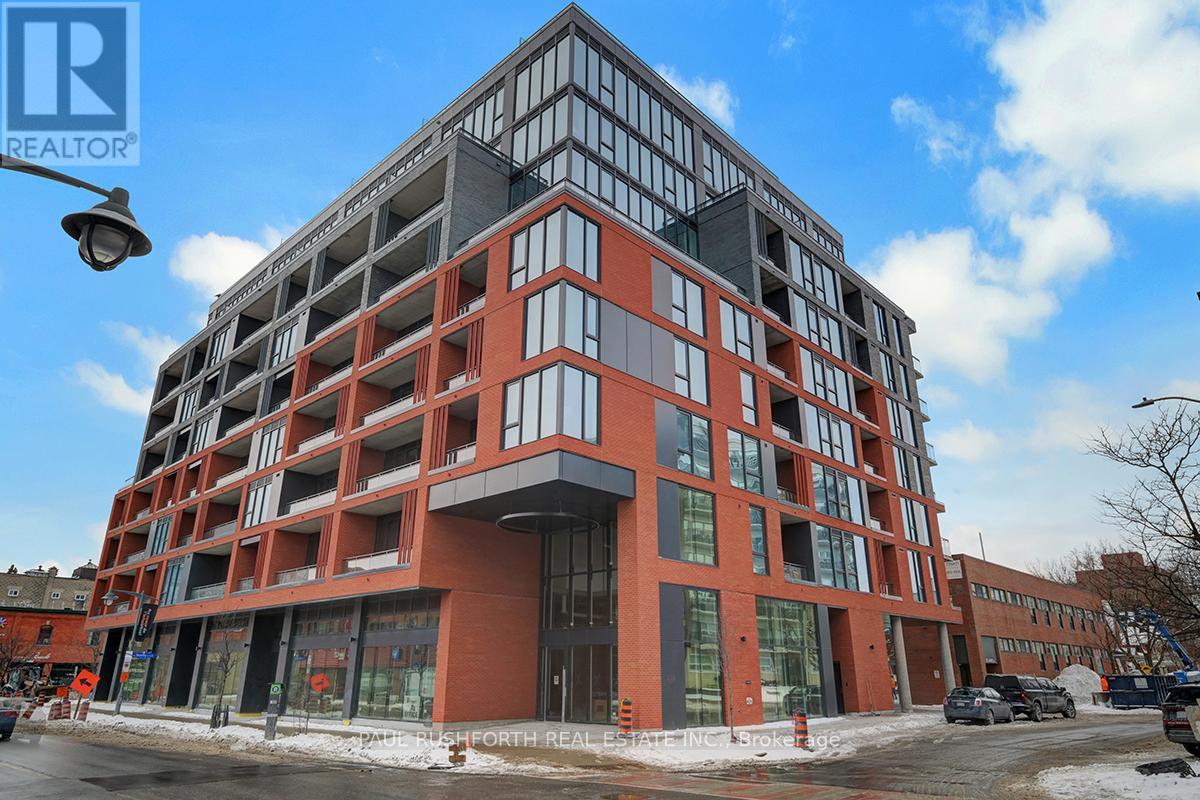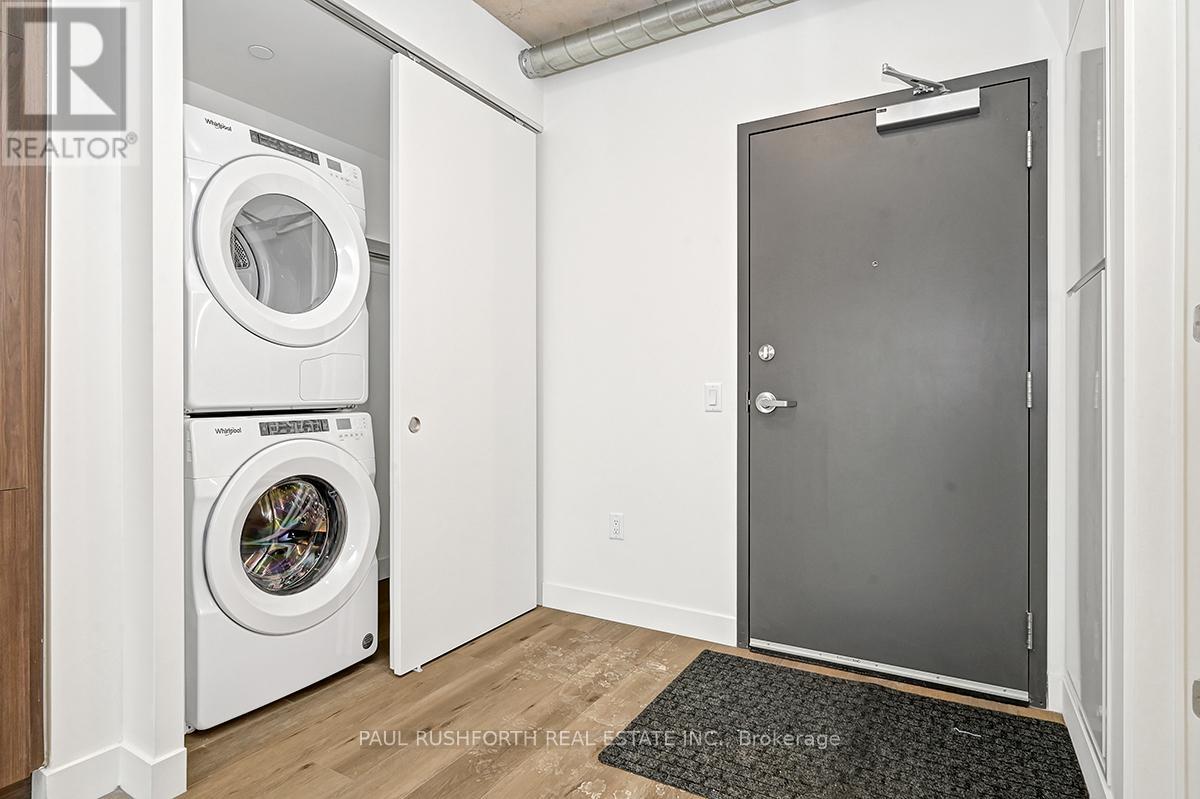303 - 10 James Street Ottawa, Ontario K2P 1Y5
$2,000 Monthly
Discover modern urban living in this brand-new 1-bedroom + den, 1-bathroom condo at James House, ideally situated in the heart of Centretown. Just minutes from government offices, the University of Ottawa, Carleton University, Lansdowne, and the LRT, this location offers unparalleled convenience. Enjoy stunning city views and sunsets from your private balcony. Inside, the open-concept layout features vinyl plank flooring, quartz countertops, and stainless steel appliances, including a full-size fridge/freezer, stove, dishwasher, and microwave. An in-unit washer and dryer, plus individually controlled heating and cooling, provide maximum comfort. James House boasts premium amenities, including a fitness center, stylish lounge and party room, Zen Garden, dog wash station, bike racks, and a heated salt-water rooftop pool. With water included and hydro as the only additional cost, this is an exceptional opportunity to live in a sought-after community. Schedule your viewing today! Some photos have been virtually staged. (id:19720)
Property Details
| MLS® Number | X11971376 |
| Property Type | Single Family |
| Community Name | 4103 - Ottawa Centre |
| Community Features | Pets Not Allowed |
| Features | Balcony, In Suite Laundry |
Building
| Bathroom Total | 1 |
| Bedrooms Above Ground | 1 |
| Bedrooms Total | 1 |
| Appliances | Dishwasher, Dryer, Stove, Washer, Refrigerator |
| Cooling Type | Central Air Conditioning |
| Exterior Finish | Brick, Concrete |
| Foundation Type | Concrete |
| Heating Fuel | Natural Gas |
| Heating Type | Forced Air |
| Size Interior | 600 - 699 Ft2 |
| Type | Apartment |
Land
| Acreage | No |
Rooms
| Level | Type | Length | Width | Dimensions |
|---|---|---|---|---|
| Main Level | Living Room | 4.181 m | 2.81 m | 4.181 m x 2.81 m |
| Main Level | Dining Room | 2.971 m | 1.951 m | 2.971 m x 1.951 m |
| Main Level | Kitchen | 3.717 m | 2.869 m | 3.717 m x 2.869 m |
| Main Level | Primary Bedroom | 2.972 m | 2.898 m | 2.972 m x 2.898 m |
| Main Level | Bathroom | 2.432 m | 2.247 m | 2.432 m x 2.247 m |
https://www.realtor.ca/real-estate/27911847/303-10-james-street-ottawa-4103-ottawa-centre
Contact Us
Contact us for more information

Paul Rushforth
Broker of Record
www.paulrushforth.com/
3002 St. Joseph Blvd.
Ottawa, Ontario K1E 1E2
(613) 590-9393
(613) 590-1313
James Daly
Salesperson
www.paulrushforth.com/
3002 St. Joseph Blvd.
Ottawa, Ontario K1E 1E2
(613) 590-9393
(613) 590-1313
















