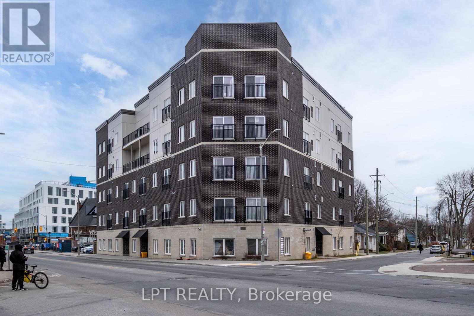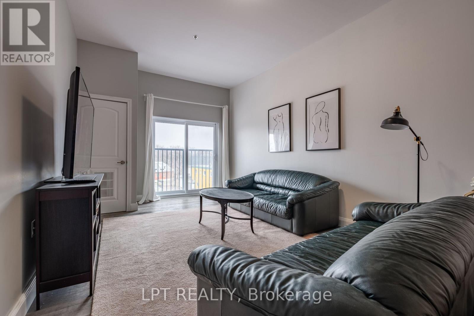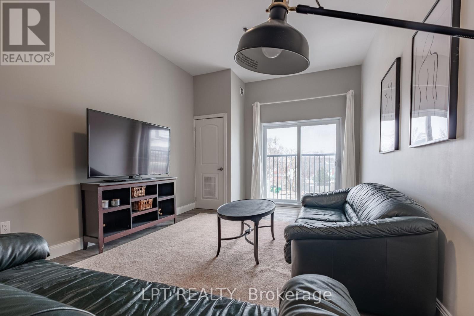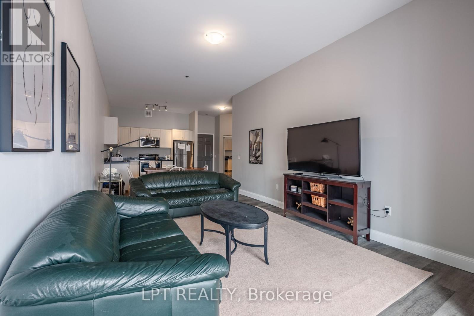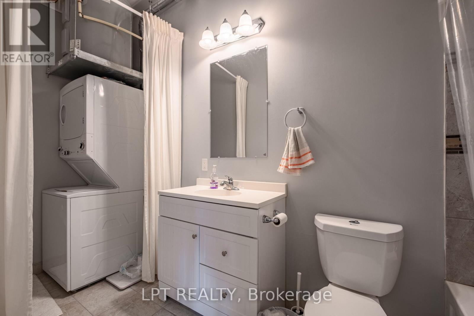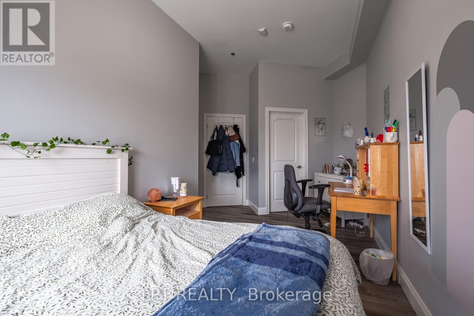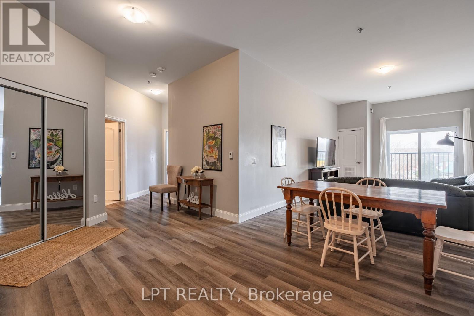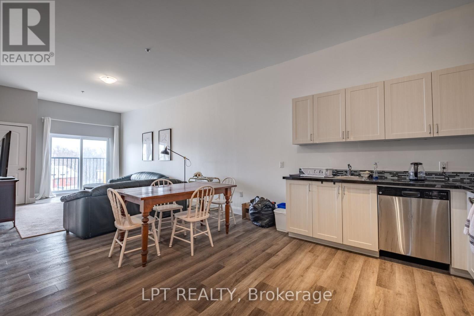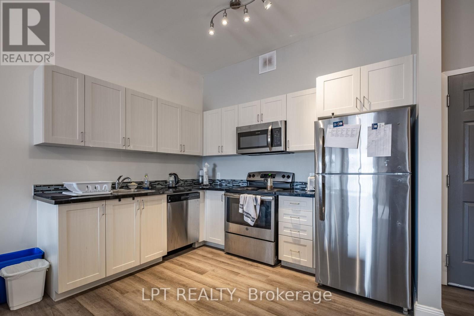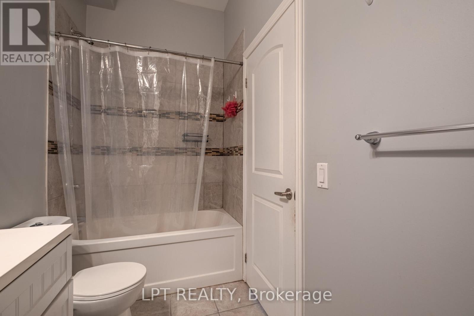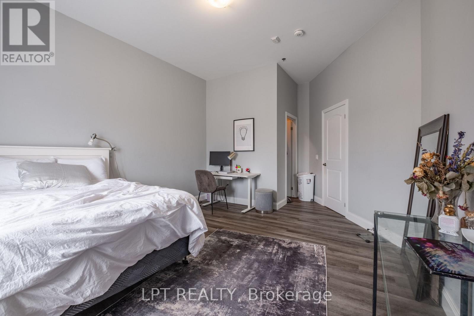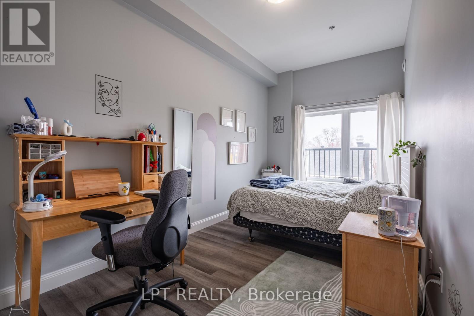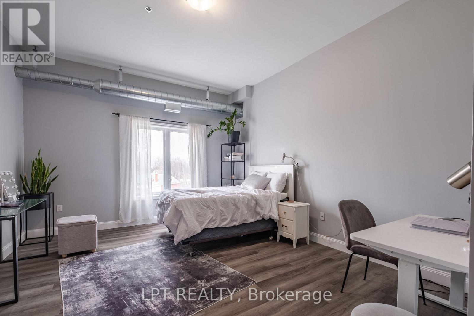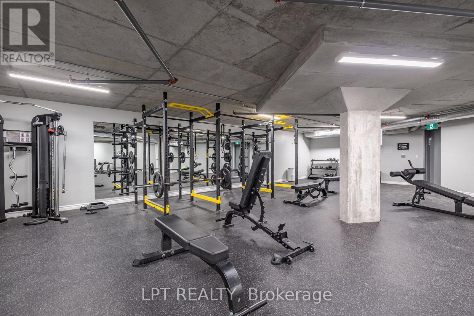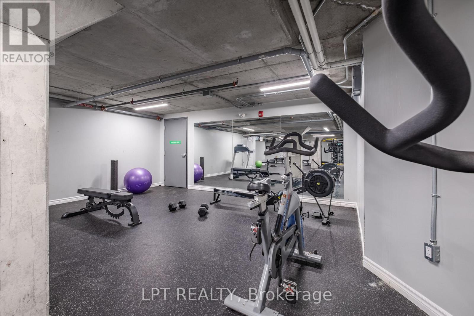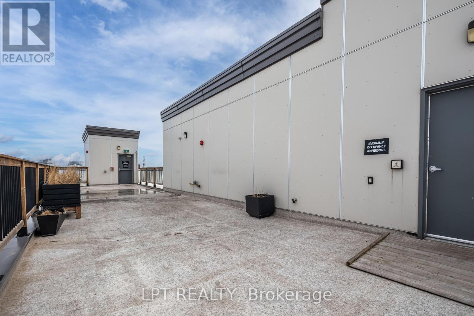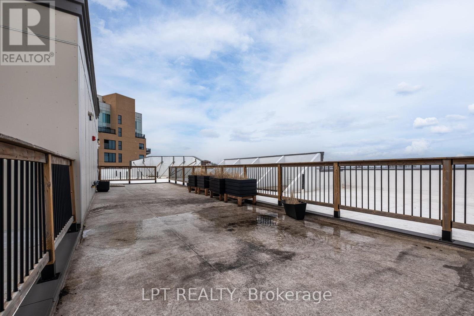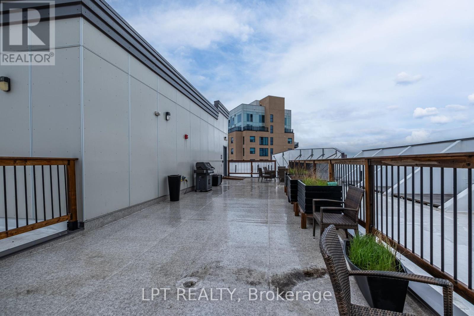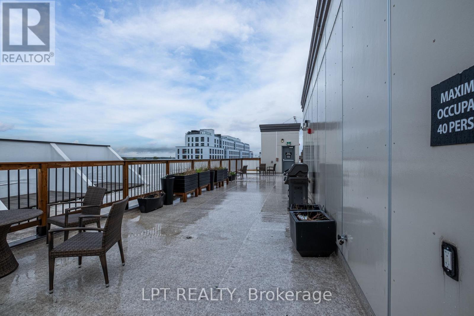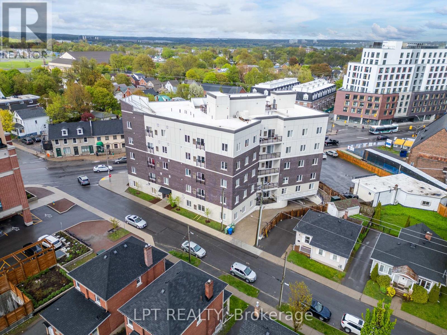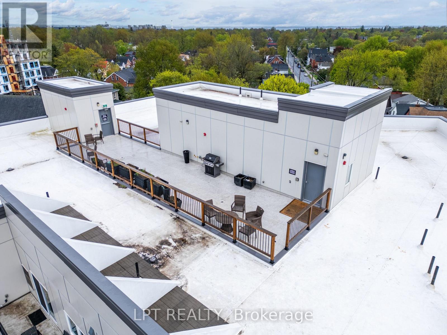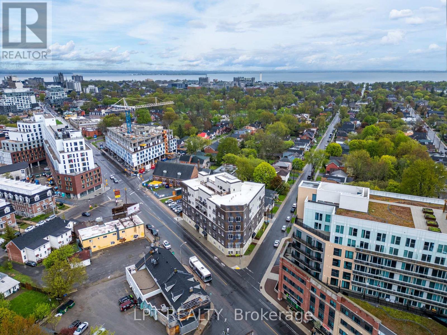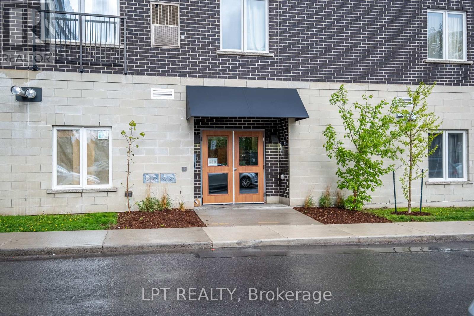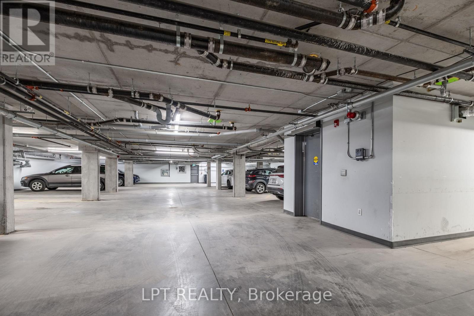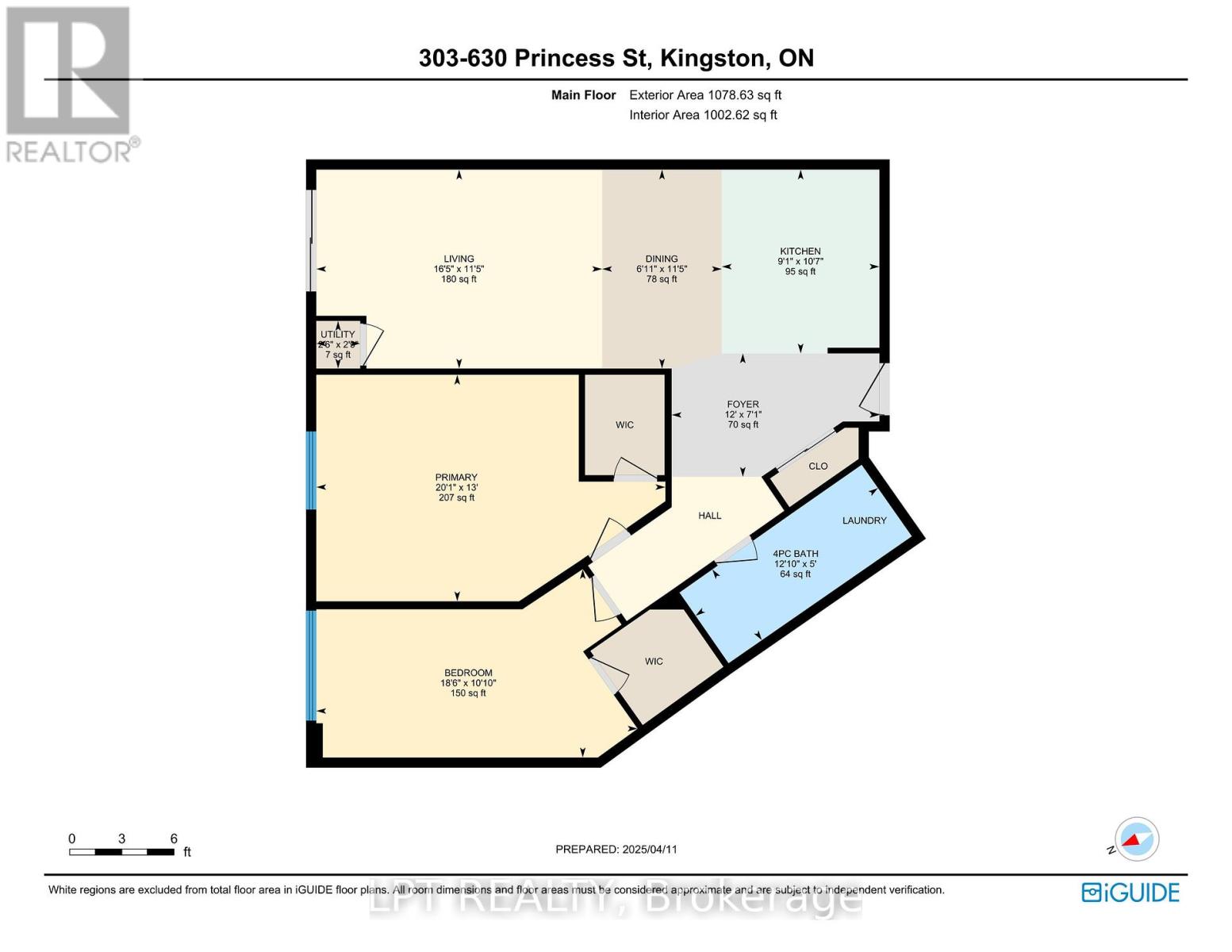303 - 630 Princess Street Kingston, Ontario K7L 1E3
$469,900Maintenance, Heat, Water
$530 Monthly
Maintenance, Heat, Water
$530 MonthlyThis 2-bedroom, 1080 sq ft condo offers high-end finishes and unbeatable value in one of Kingston's most sought-after locations. Hardwood flooring, granite countertops, and modern open-concept design give this home a polished, upscale feel. Enjoy access to top-tier amenities: a full-sized fitness facility, rooftop cabana lounge, green space garden, BBQ patio, lobby lounge, eco-friendly bike parking, and ample visitor parking. Your monthly fee includes central air, heat, water, and sewer keeping your living costs simple and predictable. Whether you're a professional, investor, or looking for a low-maintenance home close to campus, this location is a winner walking distance to Queens University, hospitals, and downtown amenities. Luxury, location, and lifestyle don't miss your chance. Book your private tour today! (id:19720)
Property Details
| MLS® Number | X12078414 |
| Property Type | Single Family |
| Neigbourhood | Williamsville |
| Community Name | 14 - Central City East |
| Community Features | Pet Restrictions |
| Features | Balcony, In Suite Laundry |
Building
| Bathroom Total | 1 |
| Bedrooms Above Ground | 2 |
| Bedrooms Total | 2 |
| Age | 6 To 10 Years |
| Cooling Type | Central Air Conditioning |
| Exterior Finish | Brick Facing |
| Heating Fuel | Natural Gas |
| Heating Type | Forced Air |
| Size Interior | 1,000 - 1,199 Ft2 |
| Type | Apartment |
Parking
| Underground | |
| Garage |
Land
| Acreage | No |
| Zoning Description | Wm1 |
Rooms
| Level | Type | Length | Width | Dimensions |
|---|---|---|---|---|
| Main Level | Bathroom | 3.91 m | 1.52 m | 3.91 m x 1.52 m |
| Main Level | Bedroom | 5.64 m | 3.3 m | 5.64 m x 3.3 m |
| Main Level | Dining Room | 2.1 m | 3.49 m | 2.1 m x 3.49 m |
| Main Level | Foyer | 3.65 m | 2.17 m | 3.65 m x 2.17 m |
| Main Level | Kitchen | 2.77 m | 3.23 m | 2.77 m x 3.23 m |
| Main Level | Living Room | 5.02 m | 3.49 m | 5.02 m x 3.49 m |
| Main Level | Primary Bedroom | 6.13 m | 3.98 m | 6.13 m x 3.98 m |
| Main Level | Utility Room | 0.77 m | 0.84 m | 0.77 m x 0.84 m |
Contact Us
Contact us for more information

Jason Clarke
Salesperson
jasonclarke.ca/
www.youtube.com/embed/sId1yfYWIcg
403 Bank St
Ottawa, Ontario K2P 1Y6
(877) 366-2213

Krista Page
Salesperson
jasonclarke.ca/
403 Bank St
Ottawa, Ontario K2P 1Y6
(877) 366-2213


