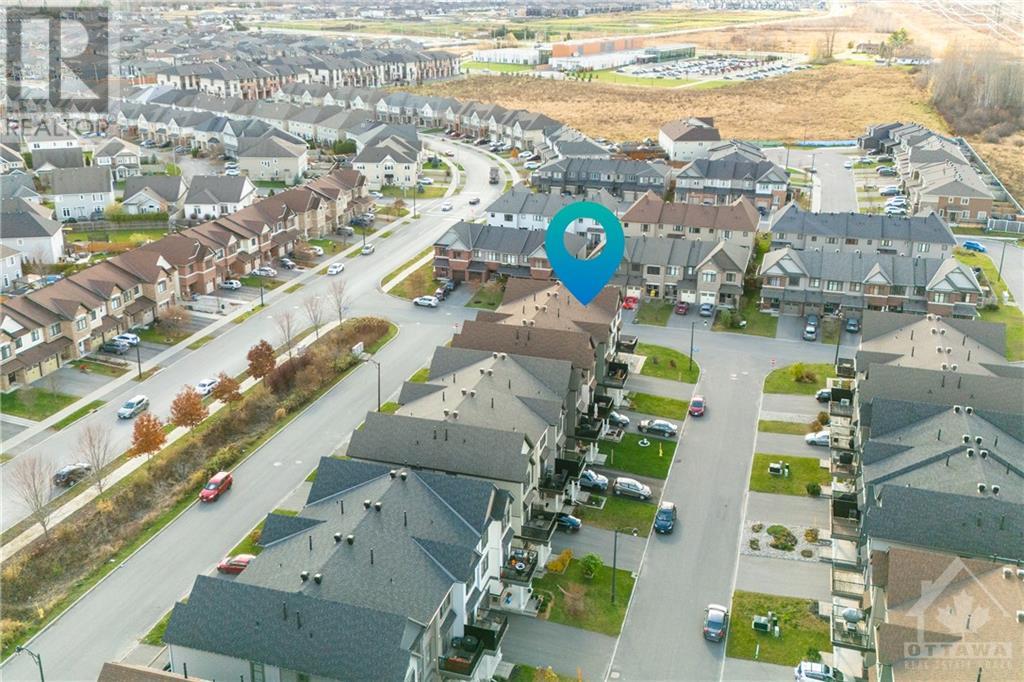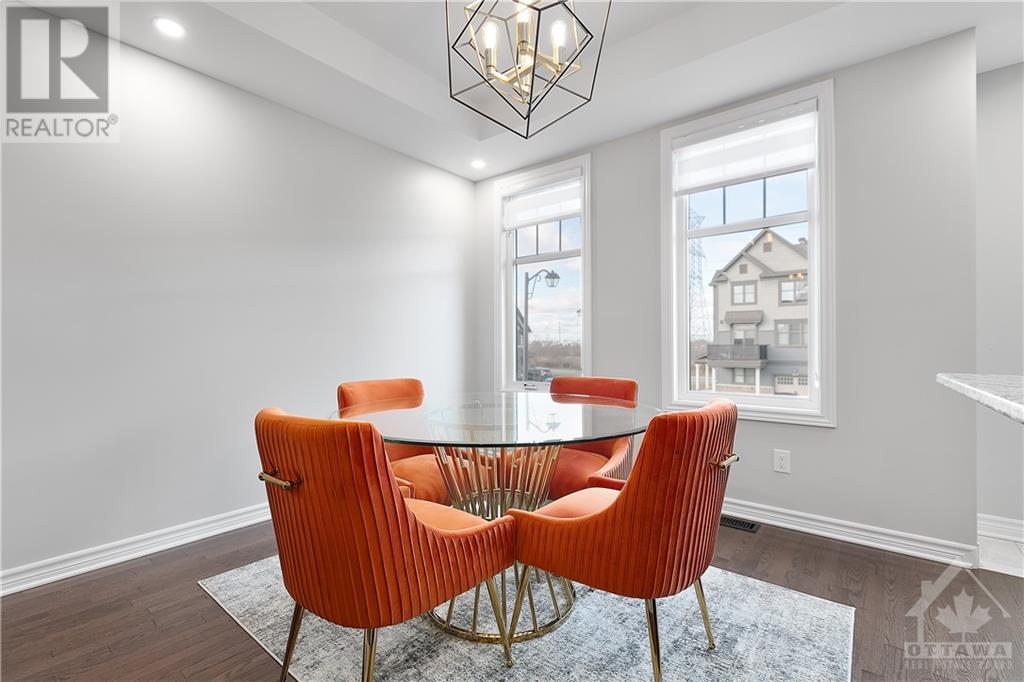303 Citrine Street Ottawa, Ontario K4A 1A9
$534,900
Flooring: Tile, Welcome to 303 Citrine. Beautiful 2-bedroom, 1.5-bath freehold townhome nestled on a quiet street in Avalon West. The main floor features a tiled foyer, a convenient laundry room, and access to the attached garage. Upstairs, the bright and airy open-concept living and dining area boasts hardwood floors, while the modern kitchen includes a functional island and a balcony perfect for BBQs. The third floor offers a spacious primary bedroom with a walk-in closet, a generously sized second bedroom, and a full bathroom. Enjoy the convenience of being just a five-minute walk from Ouellette Park, with schools, stores, and recreational amenities nearby., Flooring: Hardwood, Flooring: Carpet Wall To Wall (id:19720)
Property Details
| MLS® Number | X10431330 |
| Property Type | Single Family |
| Neigbourhood | Avalon West |
| Community Name | 1117 - Avalon West |
| Parking Space Total | 3 |
Building
| Bathroom Total | 2 |
| Bedrooms Above Ground | 2 |
| Bedrooms Total | 2 |
| Appliances | Dishwasher, Dryer, Hood Fan, Microwave, Refrigerator, Stove, Washer |
| Construction Style Attachment | Attached |
| Cooling Type | Central Air Conditioning |
| Exterior Finish | Stone |
| Fireplace Present | Yes |
| Foundation Type | Concrete |
| Half Bath Total | 1 |
| Heating Fuel | Natural Gas |
| Heating Type | Forced Air |
| Stories Total | 3 |
| Type | Row / Townhouse |
| Utility Water | Municipal Water |
Parking
| Attached Garage |
Land
| Acreage | No |
| Sewer | Sanitary Sewer |
| Size Depth | 49 Ft ,9 In |
| Size Frontage | 20 Ft ,8 In |
| Size Irregular | 20.67 X 49.77 Ft ; 0 |
| Size Total Text | 20.67 X 49.77 Ft ; 0 |
| Zoning Description | Res |
Rooms
| Level | Type | Length | Width | Dimensions |
|---|---|---|---|---|
| Second Level | Living Room | 4.16 m | 3.07 m | 4.16 m x 3.07 m |
| Second Level | Dining Room | 3.32 m | 2.51 m | 3.32 m x 2.51 m |
| Second Level | Bathroom | Measurements not available | ||
| Third Level | Bathroom | 4.19 m | 4.19 m x Measurements not available | |
| Third Level | Bedroom | 3.27 m | 2.87 m | 3.27 m x 2.87 m |
| Third Level | Primary Bedroom | 4.16 m | 3.65 m | 4.16 m x 3.65 m |
| Main Level | Laundry Room | 2.2 m | 1.72 m | 2.2 m x 1.72 m |
| Main Level | Foyer | 2.41 m | 2.13 m | 2.41 m x 2.13 m |
https://www.realtor.ca/real-estate/27666325/303-citrine-street-ottawa-1117-avalon-west
Interested?
Contact us for more information

Walid Sidiqi
Salesperson

2148 Carling Ave., Units 5 & 6
Ottawa, Ontario K2A 1H1
(613) 829-1818

Rahim Rasooli
Salesperson
www.inspireteam.ca/

2148 Carling Ave., Units 5 & 6
Ottawa, Ontario K2A 1H1
(613) 829-1818

































