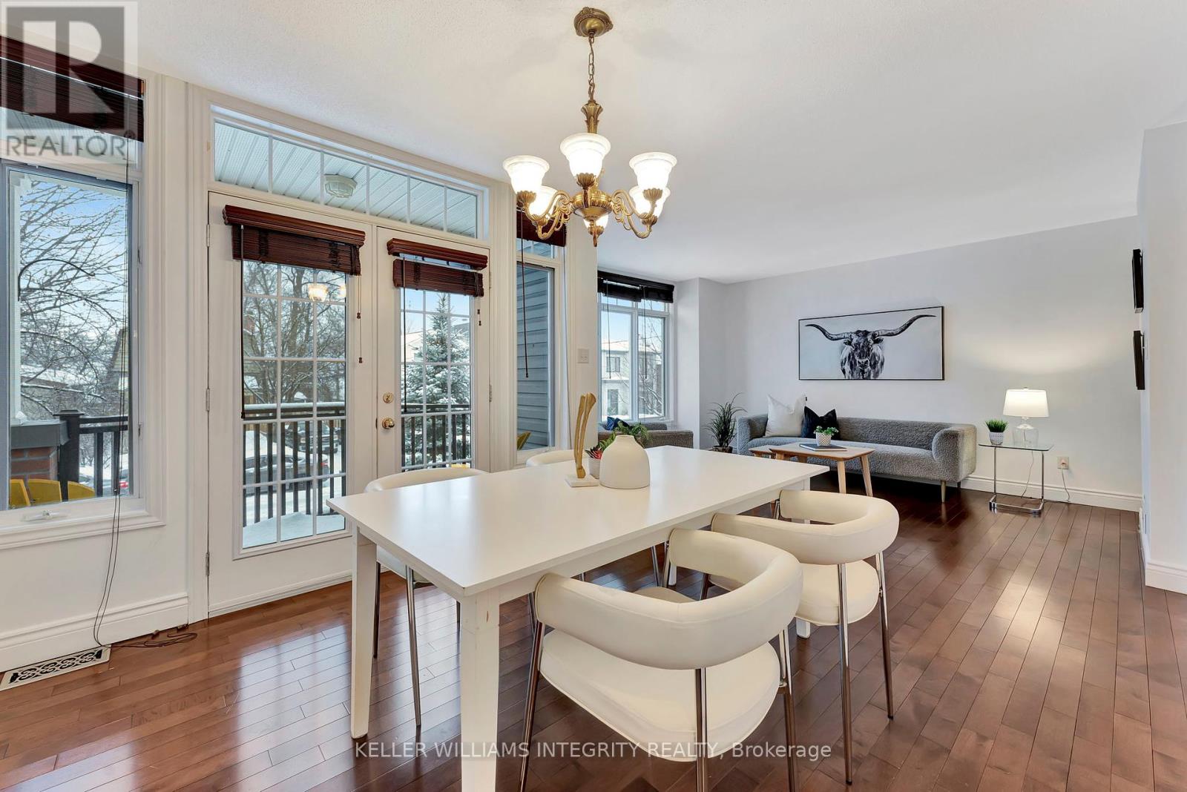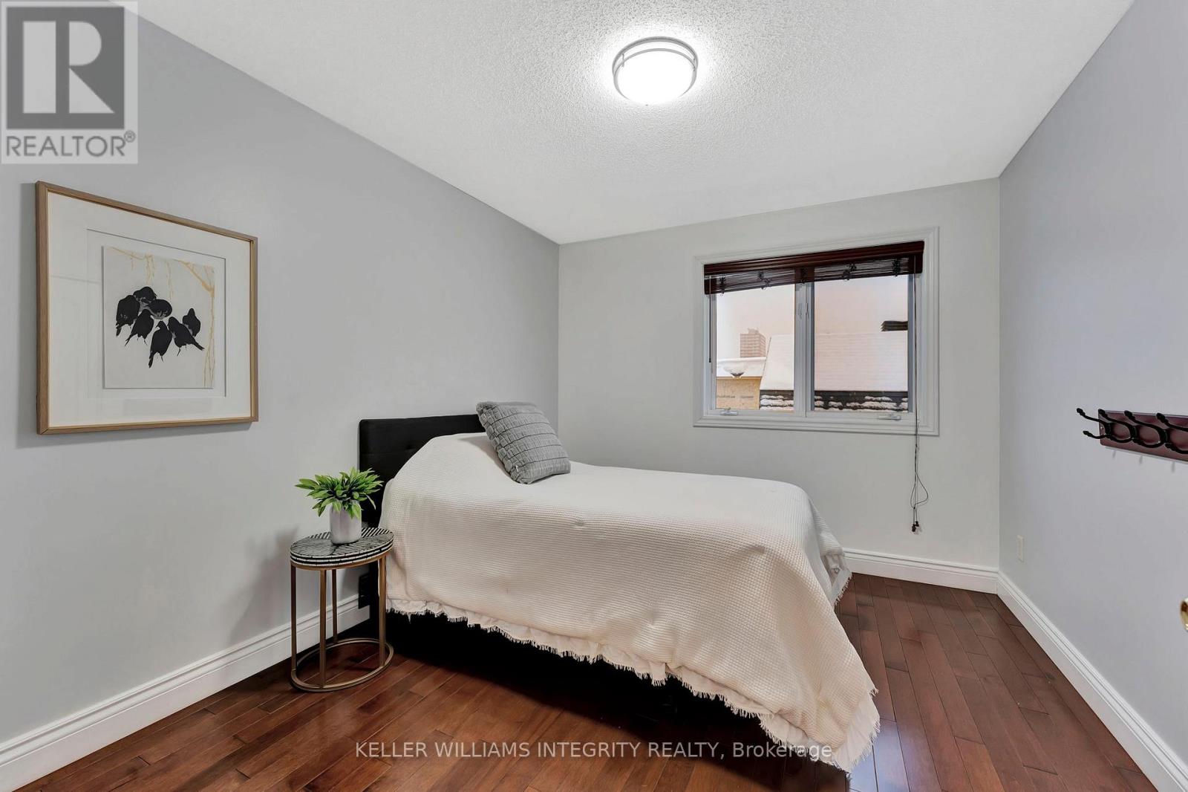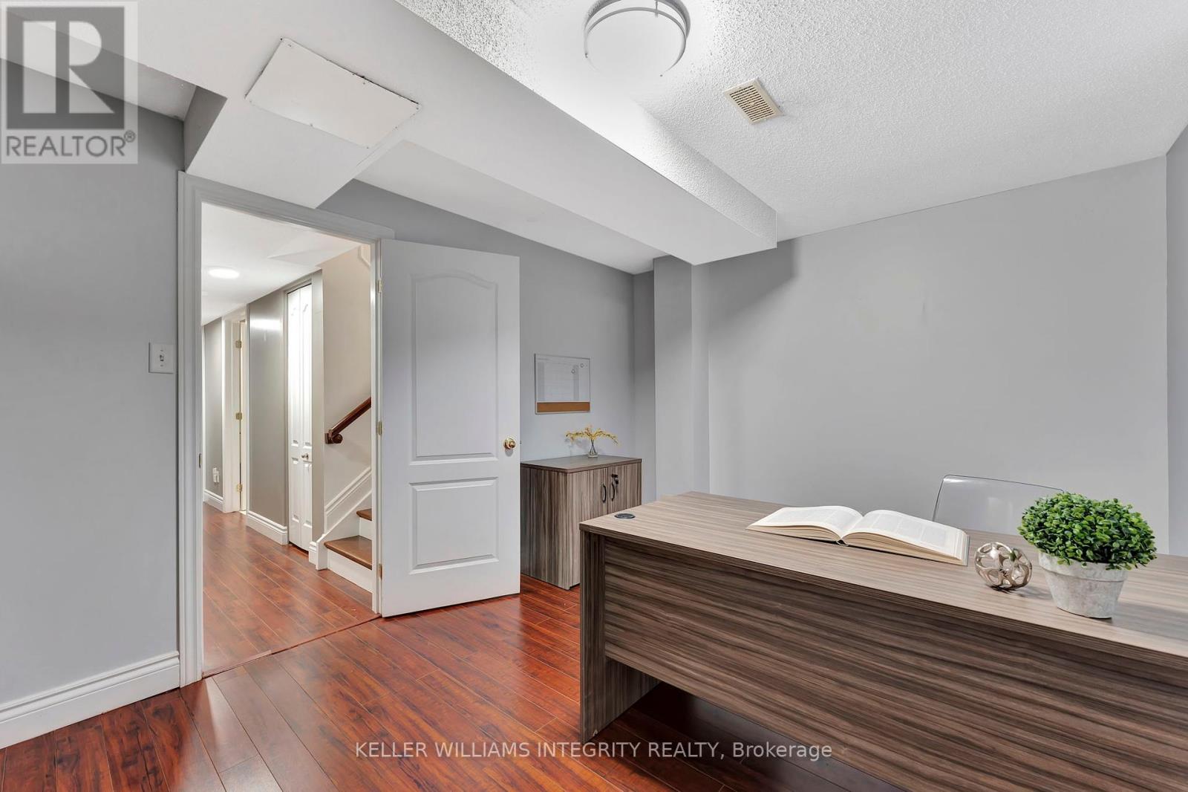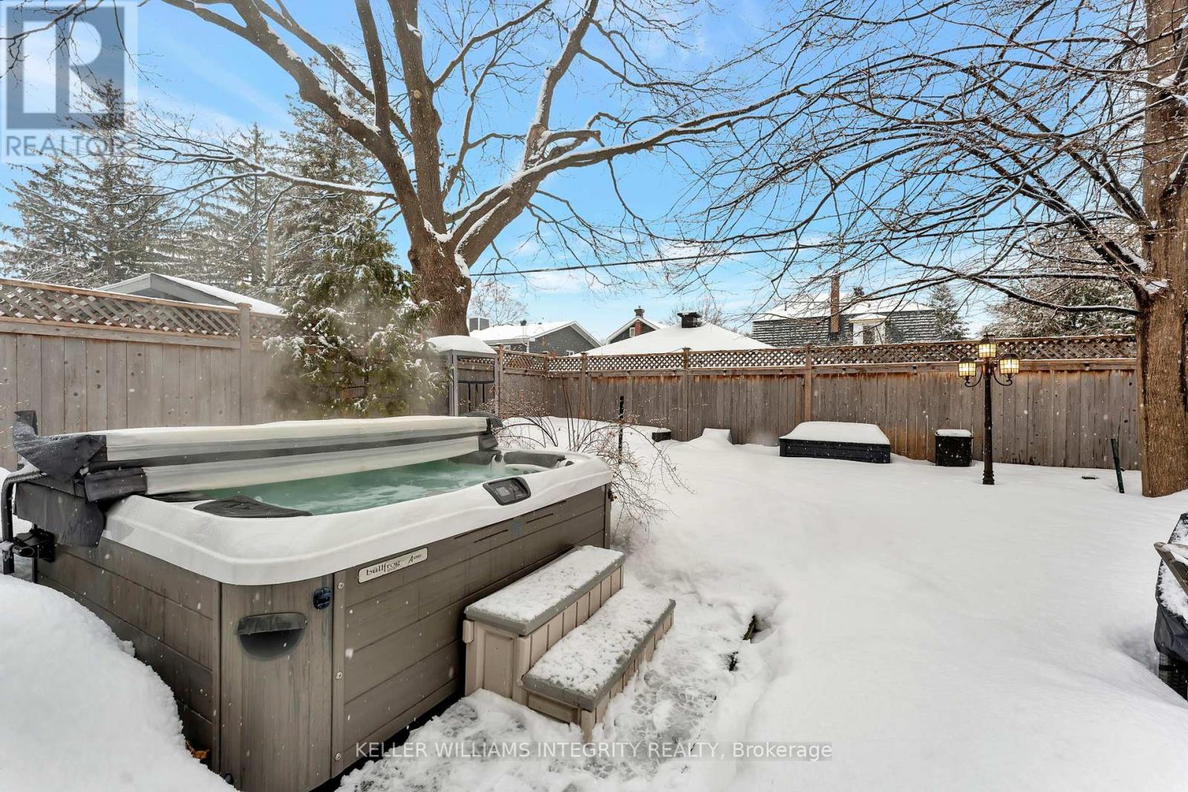303 Dovercourt Avenue S Ottawa, Ontario K1Z 7H4
$1,430,000
Nestled in one of Ottawas most sought-after neighbourhoods, this exquisite 5 bedroom, 3.5 bathroom detached home offers over 1,900 sqft of living space. A perfect blend of space, comfort, and character in the heart of Westboro, this space was thoughtfully designed to embrace its surroundings, with floor-to-ceiling windows, abundant natural light and seamless indoor-outdoor flow. The main floor is designed for both entertaining and everyday comfort, featuring a spacious chefs kitchen, ample counter space, and breakfast bar. The formal living and dining room offer a sophisticated setting for hosting, while the casual eat-in kitchen and family room provide a warm, inviting space overlooking the private backyard. From here, step outside to experience true al fresco dining on the back deck, with the tranquil backdrop of mature trees - a serene urban retreat, complete with a hot tub and multiple lounging areas. Upstairs, the primary suite is a private sanctuary, complete with ensuite, walk-in closet and an intimate balcony - perfect for morning espresso or evening unwinding with a glass of wine. Completing the upstairs are 3 additional bedrooms and a full bath. The basement provides additional bedroom, office or recreation space, along with bathroom, storage and access to the garage. A bonus charming balcony at the front of the home provides a front-row seat to the peaceful streetscape, yet is just steps from Westboro's renowned shops, cafés, and trails. This home delivers the best of both worlds - luxury, comfort, and an unbeatable location in one of Ottawas most desirable communities. (id:19720)
Property Details
| MLS® Number | X12003330 |
| Property Type | Single Family |
| Community Name | 5003 - Westboro/Hampton Park |
| Amenities Near By | Public Transit |
| Features | Carpet Free |
| Parking Space Total | 3 |
| Structure | Porch, Deck |
Building
| Bathroom Total | 4 |
| Bedrooms Above Ground | 4 |
| Bedrooms Below Ground | 1 |
| Bedrooms Total | 5 |
| Amenities | Fireplace(s) |
| Appliances | Hot Tub, Garage Door Opener Remote(s), Dishwasher, Dryer, Garage Door Opener, Stove, Washer, Refrigerator |
| Basement Type | Full |
| Construction Style Attachment | Detached |
| Cooling Type | Central Air Conditioning, Air Exchanger |
| Exterior Finish | Brick, Vinyl Siding |
| Fireplace Present | Yes |
| Fireplace Total | 1 |
| Foundation Type | Poured Concrete |
| Half Bath Total | 1 |
| Heating Fuel | Natural Gas |
| Heating Type | Forced Air |
| Stories Total | 2 |
| Type | House |
| Utility Water | Municipal Water |
Parking
| Attached Garage | |
| Garage |
Land
| Acreage | No |
| Land Amenities | Public Transit |
| Sewer | Sanitary Sewer |
| Size Depth | 102 Ft |
| Size Frontage | 34 Ft |
| Size Irregular | 34 X 102 Ft |
| Size Total Text | 34 X 102 Ft |
Rooms
| Level | Type | Length | Width | Dimensions |
|---|---|---|---|---|
| Second Level | Bathroom | 2.3 m | 2 m | 2.3 m x 2 m |
| Second Level | Bedroom | 3.7 m | 3.5 m | 3.7 m x 3.5 m |
| Second Level | Bedroom | 3.5 m | 3.1 m | 3.5 m x 3.1 m |
| Second Level | Primary Bedroom | 5.2 m | 3.6 m | 5.2 m x 3.6 m |
| Second Level | Bathroom | 2.9 m | 1.7 m | 2.9 m x 1.7 m |
| Second Level | Bedroom | 3.5 m | 3.5 m | 3.5 m x 3.5 m |
| Basement | Bedroom | 4 m | 3.1 m | 4 m x 3.1 m |
| Basement | Bedroom | 4 m | 3.1 m | 4 m x 3.1 m |
| Basement | Bathroom | 2.2 m | 1.7 m | 2.2 m x 1.7 m |
| Basement | Laundry Room | 2.2 m | 1.1 m | 2.2 m x 1.1 m |
| Main Level | Foyer | 1.5 m | 1.3 m | 1.5 m x 1.3 m |
| Main Level | Family Room | 4.1 m | 3.5 m | 4.1 m x 3.5 m |
| Main Level | Dining Room | 3.8 m | 3.8 m | 3.8 m x 3.8 m |
| Main Level | Kitchen | 4 m | 3.5 m | 4 m x 3.5 m |
| Main Level | Dining Room | 3.4 m | 3.3 m | 3.4 m x 3.3 m |
| Main Level | Living Room | 4.3 m | 3.4 m | 4.3 m x 3.4 m |
| Main Level | Bathroom | 2 m | 1.3 m | 2 m x 1.3 m |
Utilities
| Cable | Available |
| Sewer | Installed |
https://www.realtor.ca/real-estate/27987219/303-dovercourt-avenue-s-ottawa-5003-westborohampton-park
Contact Us
Contact us for more information

Josh West
Broker
www.youtube.com/embed/jLvK66thsRo
www.youtube.com/embed/nkbQBV4lDE8
www.thewestteam.ca/
www.facebook.com/TheWestTeamRealty/
twitter.com/thewestteam?lang=en
www.linkedin.com/in/joshwest78/
2148 Carling Ave Unit 5
Ottawa, Ontario K2A 1H1
(613) 721-7427
(613) 829-3223
www.kwintegrity.ca/

Aislyn Hanel
Broker
thewestteam.ca/
www.facebook.com/TheWestTeamRealty
x.com/thewestteam?lang=en
www.linkedin.com/company/3182900/
2148 Carling Ave Unit 5
Ottawa, Ontario K2A 1H1
(613) 721-7427
(613) 829-3223
www.kwintegrity.ca/













































