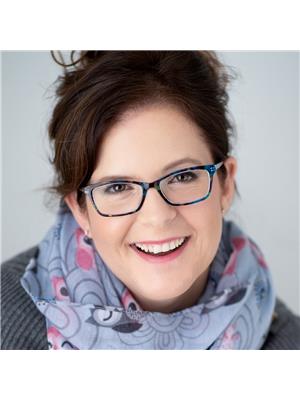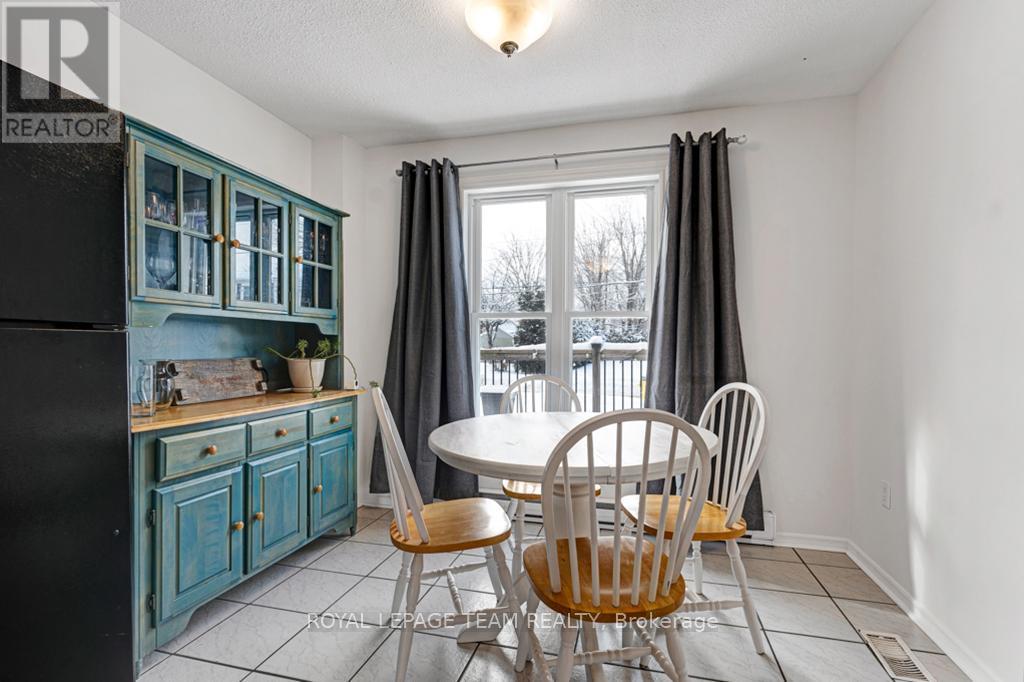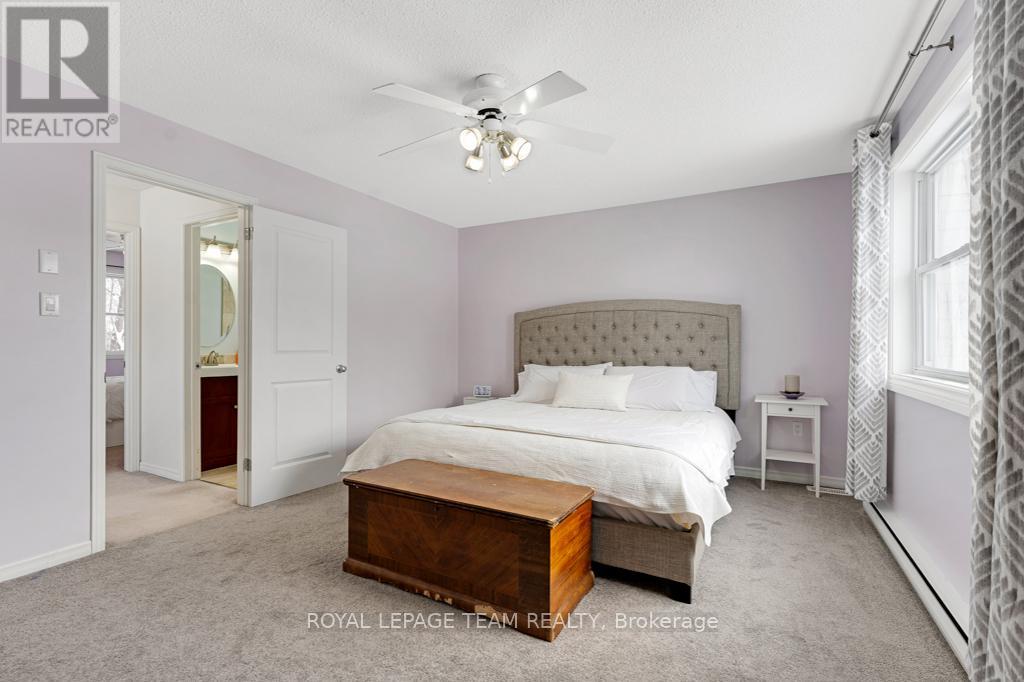303 Jack Street North Grenville, Ontario K0G 1J0
$544,900
Welcome to this charming 3-bedroom, 2-bath detached home in Kemptville, nestled in a peaceful, established neighbourhood with wide sidewalks and great neighbours! Take advantage of the take-one-leave-one library right across the street! The main level features laminate and tile flooring, with a bright and spacious living room that has 8-foot patio door access to the deck overlooking the backyard and Barnes Creek - a hidden gem. The freshly painted, generously sized eat-in kitchen features warm wood cabinetry, neutral countertops, a sunny eating area, and plenty of storage. Upstairs, you'll find three good-sized bedrooms, one currently being used as a home office. The primary bedroom boasts fresh paint and newly replaced carpet, along with ample closet space. A centrally located, updated 4-piece bathroom serves all bedrooms.The fully finished basement offers even more living space, featuring a large recreation room with cozy berber carpet and excellent storage options. The furnace was converted to natural gas with ductwork in 2013, and the home also features a newer owned hot water tank, 200-amp service, and a water treatment system for added efficiency. Outside, enjoy the lovely carport leading to a spacious, fenced backyard, a true retreat backing onto a ravine and Barnes Creek, a bird-lover's paradise. A storage shed is included for your convenience. Don't miss this wonderful opportunity to own a beautifully maintained home in a sought-after community! (id:19720)
Property Details
| MLS® Number | X11979676 |
| Property Type | Single Family |
| Community Name | 801 - Kemptville |
| Easement | Easement, None |
| Parking Space Total | 3 |
| Structure | Deck |
| Water Front Type | Waterfront |
Building
| Bathroom Total | 2 |
| Bedrooms Above Ground | 3 |
| Bedrooms Total | 3 |
| Age | 31 To 50 Years |
| Amenities | Fireplace(s) |
| Appliances | All |
| Basement Development | Finished |
| Basement Type | Full (finished) |
| Construction Style Attachment | Detached |
| Cooling Type | Central Air Conditioning |
| Exterior Finish | Vinyl Siding, Brick |
| Fireplace Present | Yes |
| Fireplace Total | 1 |
| Foundation Type | Poured Concrete |
| Half Bath Total | 1 |
| Heating Fuel | Natural Gas |
| Heating Type | Forced Air |
| Stories Total | 2 |
| Size Interior | 1,500 - 2,000 Ft2 |
| Type | House |
| Utility Water | Municipal Water |
Parking
| Carport | |
| No Garage | |
| Covered |
Land
| Access Type | Public Road |
| Acreage | No |
| Landscape Features | Landscaped |
| Sewer | Sanitary Sewer |
| Size Depth | 125 Ft ,4 In |
| Size Frontage | 46 Ft ,4 In |
| Size Irregular | 46.4 X 125.4 Ft ; No |
| Size Total Text | 46.4 X 125.4 Ft ; No|under 1/2 Acre |
| Zoning Description | R1b |
Rooms
| Level | Type | Length | Width | Dimensions |
|---|---|---|---|---|
| Second Level | Primary Bedroom | 3.73 m | 4.78 m | 3.73 m x 4.78 m |
| Second Level | Bedroom 2 | 2.82 m | 3.26 m | 2.82 m x 3.26 m |
| Second Level | Bedroom 3 | 2.83 m | 2.43 m | 2.83 m x 2.43 m |
| Second Level | Bathroom | 1.52 m | 2.2 m | 1.52 m x 2.2 m |
| Lower Level | Family Room | 5.73 m | 4.61 m | 5.73 m x 4.61 m |
| Lower Level | Laundry Room | 2.37 m | 1.33 m | 2.37 m x 1.33 m |
| Lower Level | Bedroom 2 | 1.32 m | 1.41 m | 1.32 m x 1.41 m |
| Main Level | Kitchen | 3.56 m | 3.17 m | 3.56 m x 3.17 m |
| Main Level | Living Room | 3.35 m | 5.79 m | 3.35 m x 5.79 m |
| Main Level | Dining Room | 1.51 m | 3.17 m | 1.51 m x 3.17 m |
https://www.realtor.ca/real-estate/27932510/303-jack-street-north-grenville-801-kemptville
Contact Us
Contact us for more information

Jill Dulmage
Broker
www.jilldulmage.com/
139 Prescott St
Kemptville, Ontario K0G 1J0
(613) 258-1990
(613) 702-1804
www.teamrealty.ca/


































