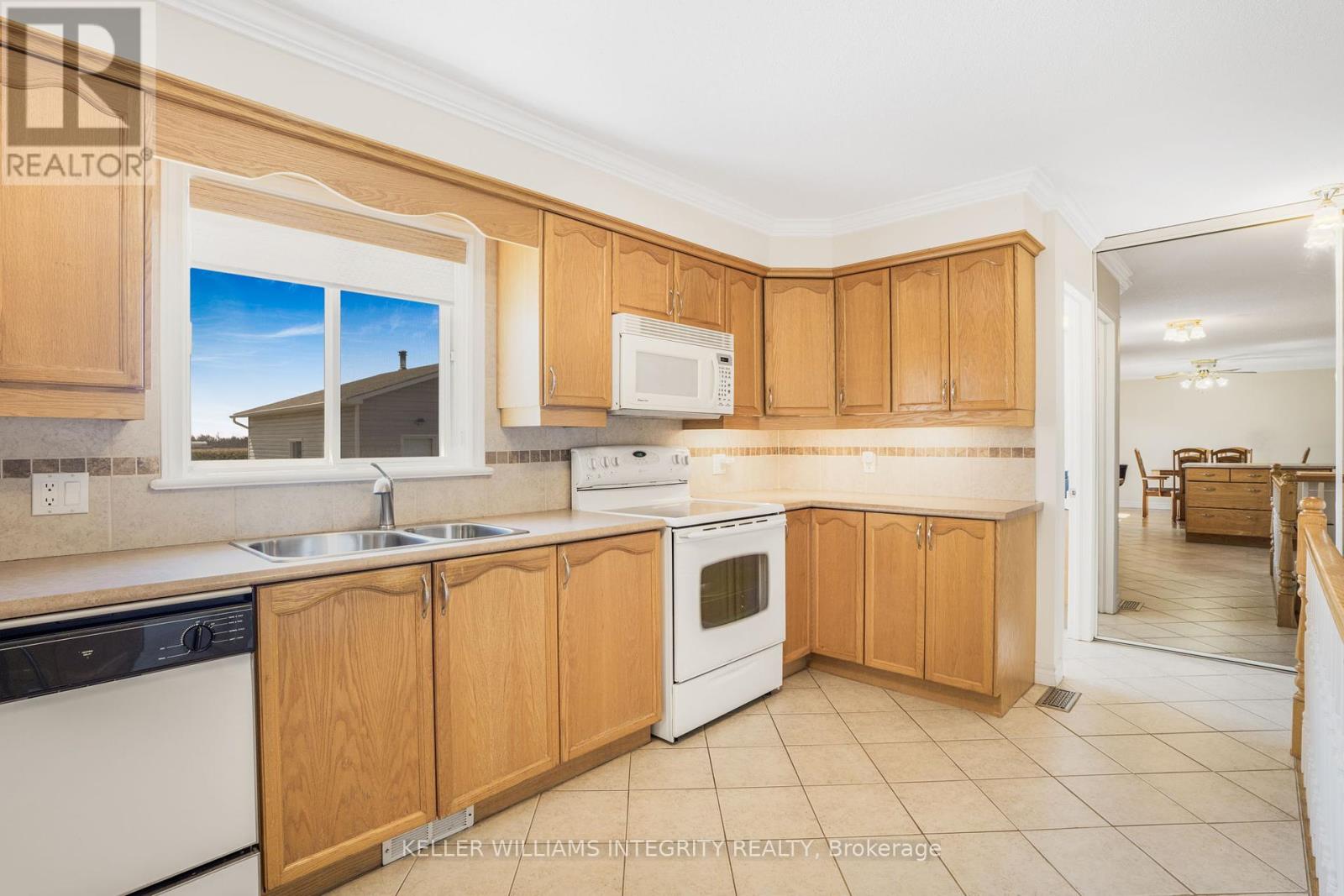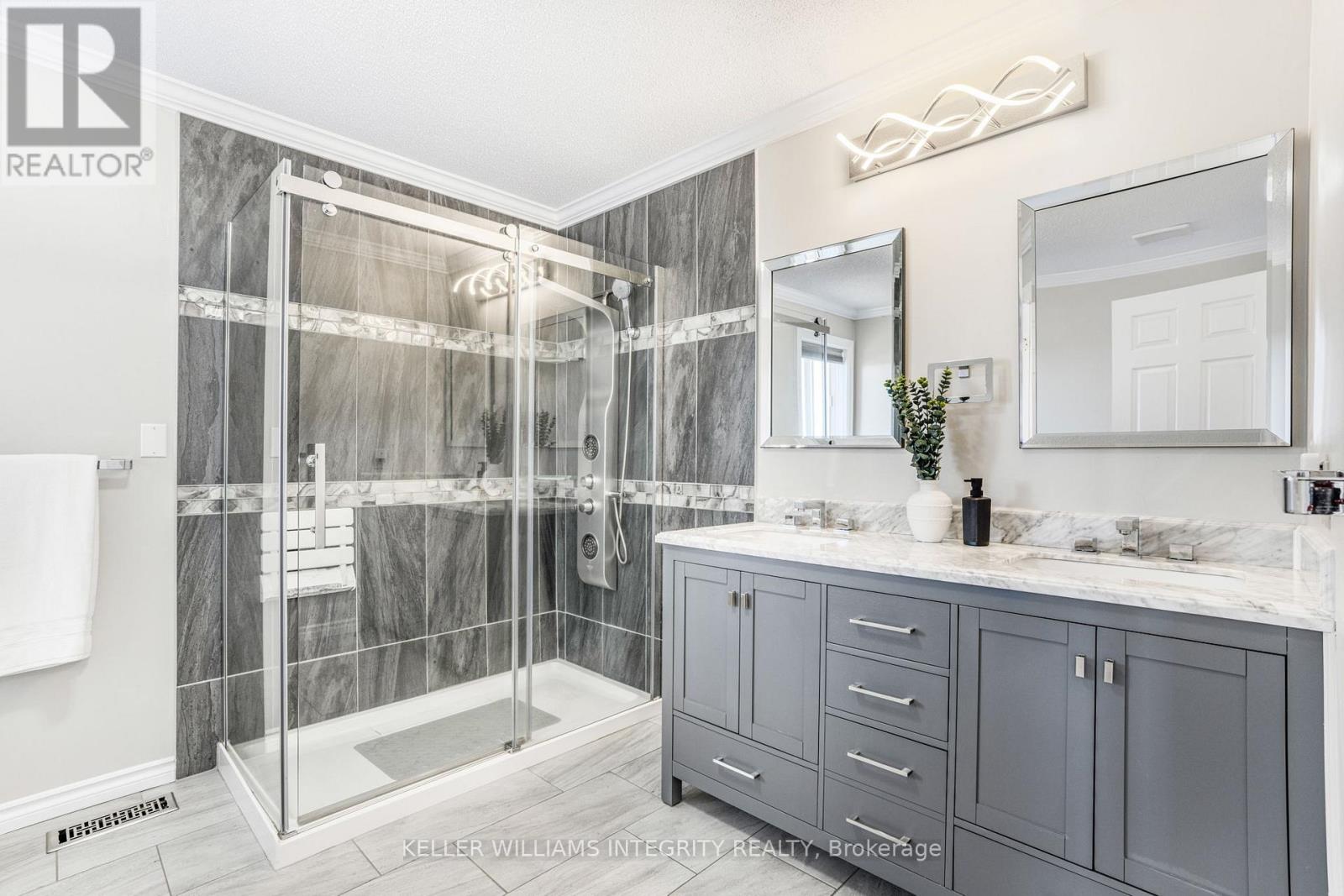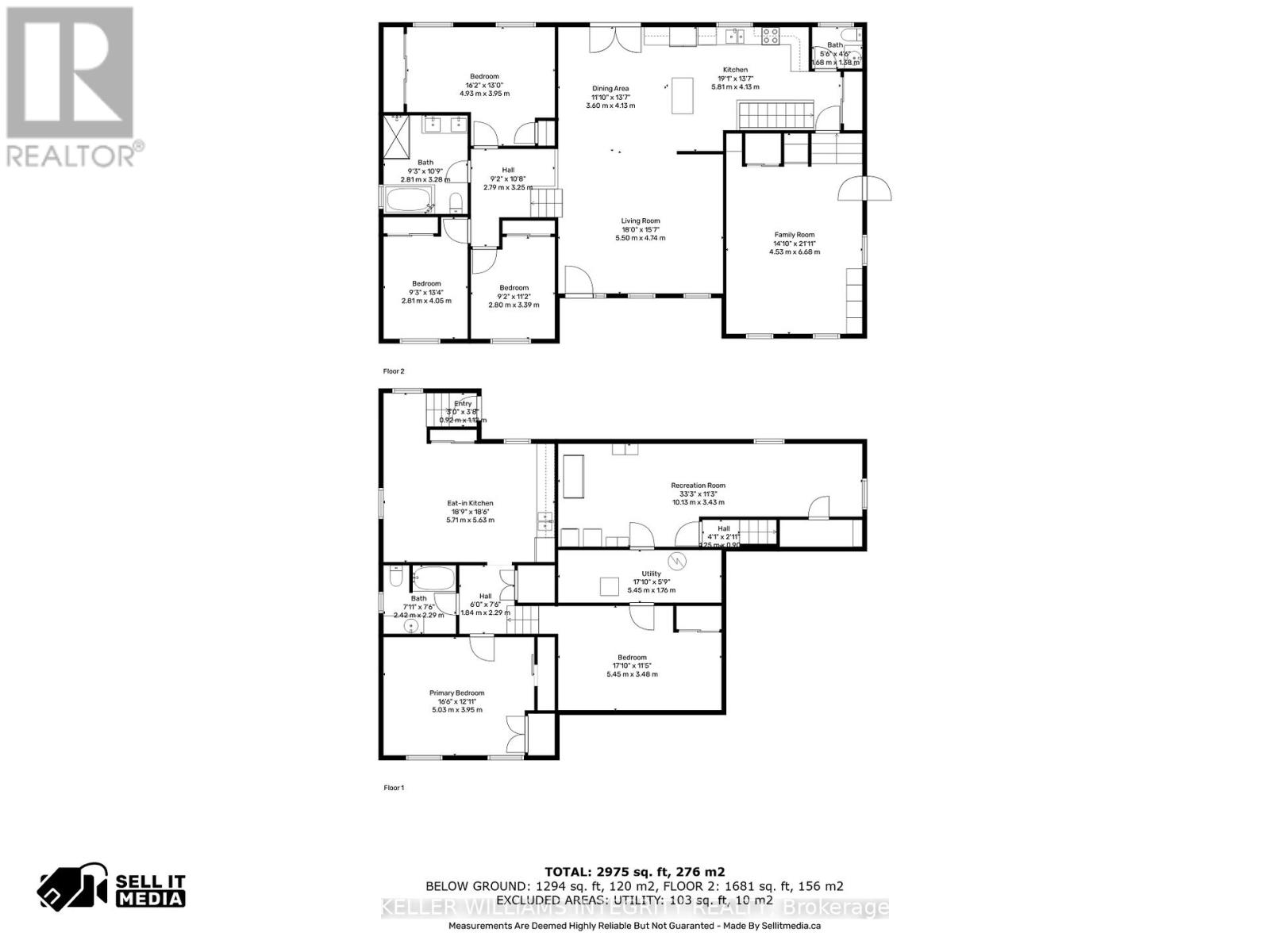3033 Colonial Road Ottawa, Ontario K0A 3E0
$849,900
Welcome to 3033 Colonial Road, where country living meets commercial versatility. This solid all-brick split-level home, built in 1993, sits on a generous 1.8-acre lot and offers 3+1 bedrooms and 3 bathrooms, including two full and one half. The finished lower level includes an in-law suite ideal for extended family or additional living space. A professionally paved commercial-grade driveway leads to a 32 x 32 foot heated and insulated garage with oversized garage doors and a convenient side entrance. A separate 24 x 40 foot steel round garage/shed with a large commercial-grade door easily accommodates a fifth wheel, work vehicles, or heavy equipment. Two additional storage sheds offer even more practical space. With a recently updated roof (2021) and a permanent Kohler generator in place, this property is equipped for year-round comfort and peace of mind. This is a truly unique offering versatile, well-maintained, and ideally suited for families, hobbyists, or entrepreneurs seeking space and functionality in a prime rural location. (id:19720)
Open House
This property has open houses!
2:00 pm
Ends at:4:00 pm
Property Details
| MLS® Number | X12091512 |
| Property Type | Single Family |
| Community Name | 1108 - Sarsfield/Bearbrook |
| Features | Sump Pump |
| Parking Space Total | 10 |
Building
| Bathroom Total | 3 |
| Bedrooms Above Ground | 3 |
| Bedrooms Below Ground | 1 |
| Bedrooms Total | 4 |
| Appliances | Water Treatment |
| Basement Type | Full |
| Construction Style Attachment | Detached |
| Construction Style Split Level | Sidesplit |
| Cooling Type | Central Air Conditioning |
| Exterior Finish | Brick |
| Foundation Type | Poured Concrete |
| Half Bath Total | 1 |
| Heating Fuel | Propane |
| Heating Type | Forced Air |
| Size Interior | 1,100 - 1,500 Ft2 |
| Type | House |
Parking
| Detached Garage | |
| Garage |
Land
| Acreage | No |
| Sewer | Septic System |
| Size Irregular | 250 X 316.3 Acre |
| Size Total Text | 250 X 316.3 Acre |
Rooms
| Level | Type | Length | Width | Dimensions |
|---|---|---|---|---|
| Lower Level | Bathroom | 2.42 m | 2.29 m | 2.42 m x 2.29 m |
| Lower Level | Bedroom 4 | 5.03 m | 3.95 m | 5.03 m x 3.95 m |
| Lower Level | Living Room | 5.45 m | 3.48 m | 5.45 m x 3.48 m |
| Lower Level | Utility Room | 17.1 m | 11.5 m | 17.1 m x 11.5 m |
| Lower Level | Kitchen | 5.71 m | 5.63 m | 5.71 m x 5.63 m |
| Ground Level | Family Room | 4.53 m | 6.68 m | 4.53 m x 6.68 m |
| Ground Level | Living Room | 5.5 m | 4.74 m | 5.5 m x 4.74 m |
| Ground Level | Kitchen | 5.81 m | 4.13 m | 5.81 m x 4.13 m |
| Ground Level | Dining Room | 3.6 m | 4.13 m | 3.6 m x 4.13 m |
| Ground Level | Bathroom | 1.68 m | 1.38 m | 1.68 m x 1.38 m |
| Ground Level | Primary Bedroom | 16.2 m | 13 m | 16.2 m x 13 m |
| Ground Level | Bathroom | 2.81 m | 3.28 m | 2.81 m x 3.28 m |
| Ground Level | Bedroom 2 | 2.81 m | 13.4 m | 2.81 m x 13.4 m |
| Ground Level | Bedroom 3 | 2.8 m | 3 m | 2.8 m x 3 m |
https://www.realtor.ca/real-estate/28187893/3033-colonial-road-ottawa-1108-sarsfieldbearbrook
Contact Us
Contact us for more information

Bruno Gamache
Salesperson
2148 Carling Ave., Units 5 & 6
Ottawa, Ontario K2A 1H1
(613) 829-1818











































