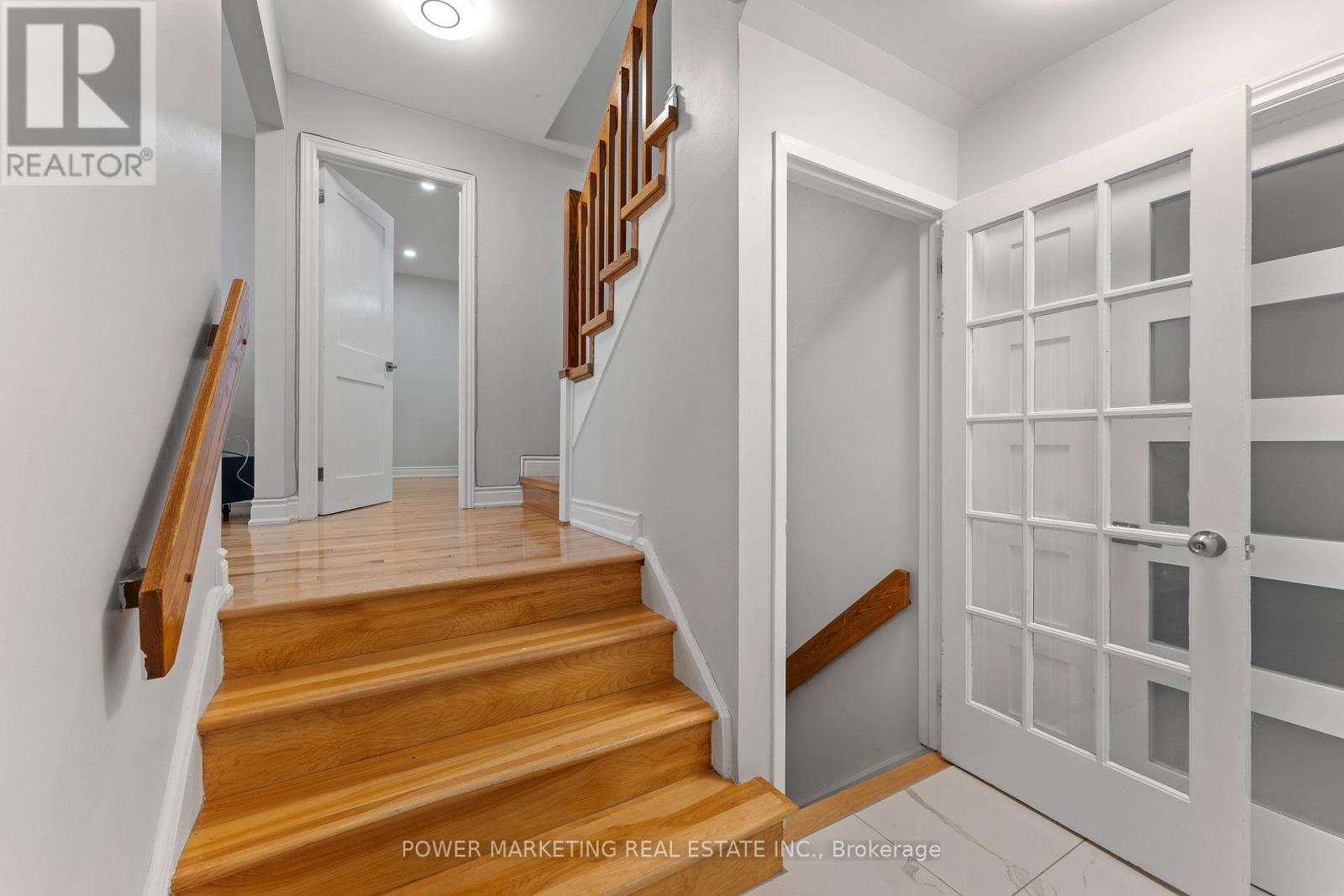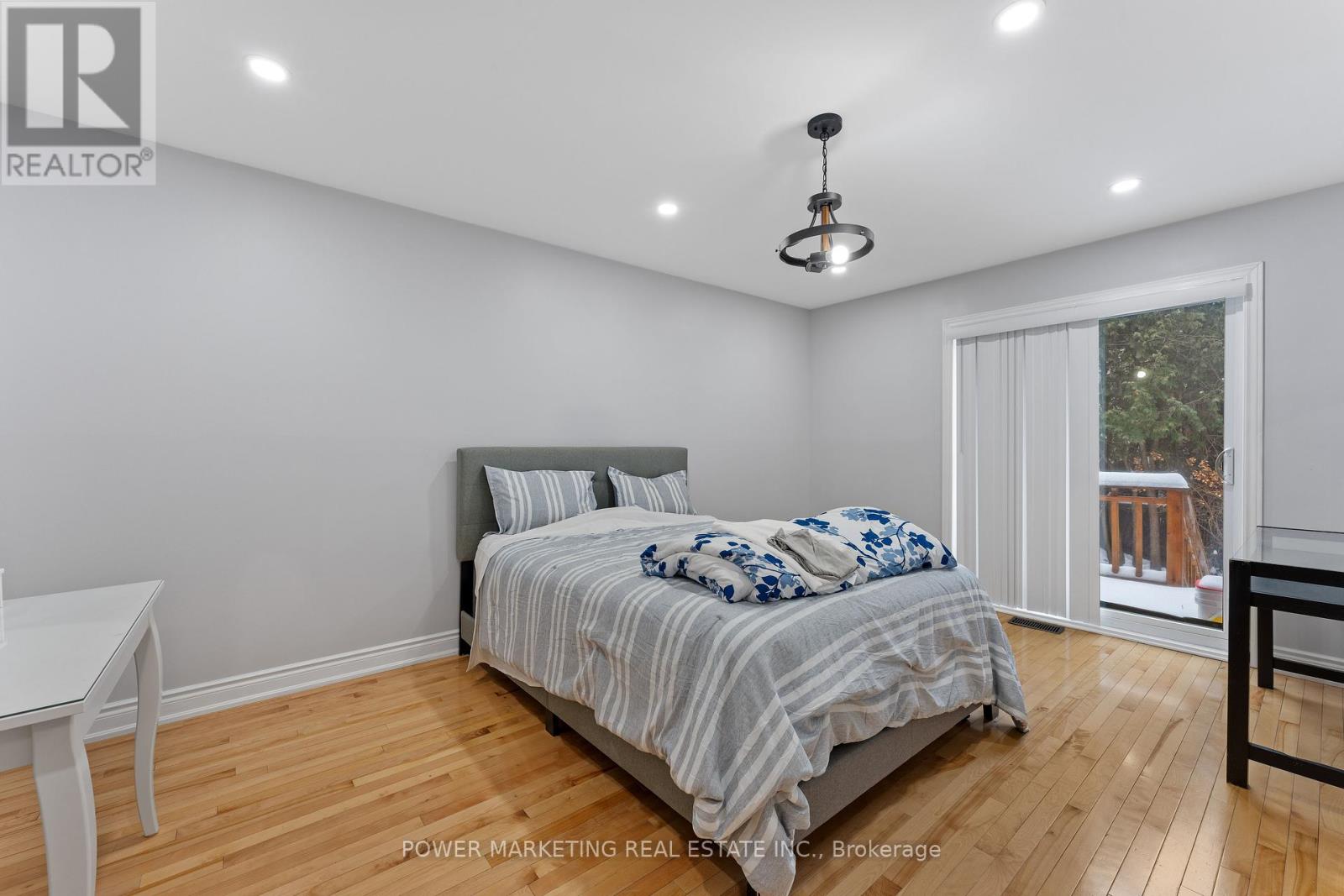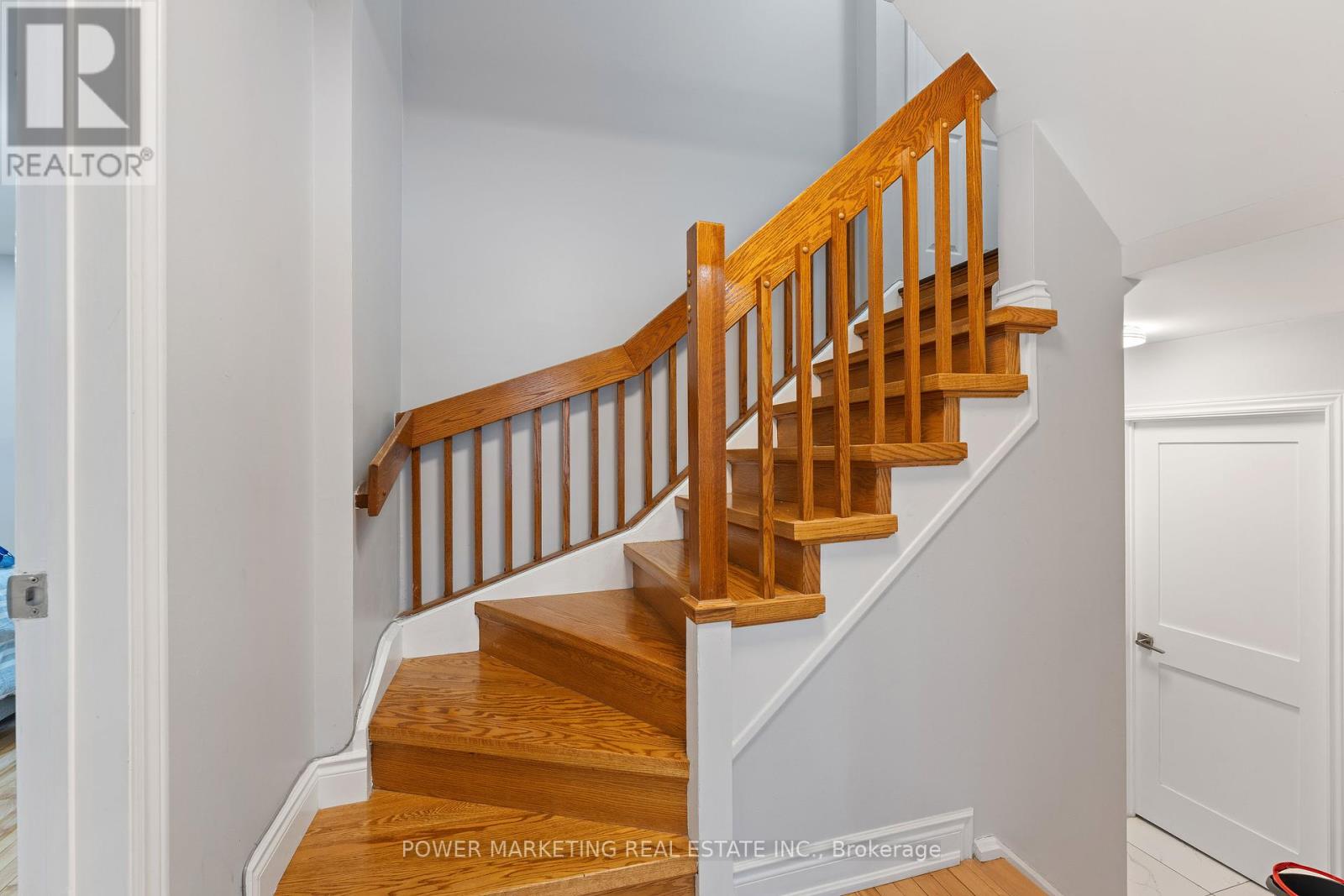3035 Uplands Drive Ottawa, Ontario K1V 0J5
$850,000
Investment Opportunity: Stunning 5-Bedroom Detached Home! Are you looking for a lucrative investment that netting $5,000 per month? Look no further! This beautifully renovated single detached home is a gem that combines luxury with functionality. Featuring 5 spacious bedrooms and 3.5 modern baths, this property is perfect for families or as a rental. The two well-equipped kitchens make meal prep a breeze, whether you're entertaining guests or accommodating tenants. Enjoy the elegance of a formal living room and dining room, ideal for gatherings and special occasions. Step inside to discover fresh paint and a contemporary design highlighted by an abundance of pot lights, creating a warm and inviting atmosphere. The open-concept kitchen is a chef's dream, boasting cabinets that reach up to the ceiling, granite countertops, and stainless steel appliances, including a cooktop and built-in oven. Conveniently located near shopping, schools, transit, and parks, this home offers everything you need within a short distance. Don't miss out on this incredible opportunity to own a property that promises both comfort and consistent income. (id:19720)
Property Details
| MLS® Number | X11914454 |
| Property Type | Single Family |
| Community Name | 4807 - Windsor Park Village |
| Features | Carpet Free |
| Parking Space Total | 4 |
Building
| Bathroom Total | 3 |
| Bedrooms Above Ground | 5 |
| Bedrooms Total | 5 |
| Appliances | Oven - Built-in |
| Basement Development | Finished |
| Basement Type | Full (finished) |
| Construction Style Attachment | Detached |
| Cooling Type | Central Air Conditioning |
| Exterior Finish | Aluminum Siding, Brick Facing |
| Foundation Type | Block |
| Half Bath Total | 1 |
| Heating Fuel | Natural Gas |
| Heating Type | Forced Air |
| Stories Total | 2 |
| Type | House |
| Utility Water | Municipal Water |
Parking
| Attached Garage |
Land
| Acreage | No |
| Sewer | Sanitary Sewer |
| Size Depth | 38 Ft ,2 In |
| Size Frontage | 83 Ft ,6 In |
| Size Irregular | 83.56 X 38.24 Ft |
| Size Total Text | 83.56 X 38.24 Ft |
Rooms
| Level | Type | Length | Width | Dimensions |
|---|---|---|---|---|
| Second Level | Bathroom | 4.63 m | 2.44 m | 4.63 m x 2.44 m |
| Second Level | Bedroom 3 | 3.54 m | 3.47 m | 3.54 m x 3.47 m |
| Second Level | Bedroom 4 | 3.38 m | 3.38 m x Measurements not available | |
| Second Level | Primary Bedroom | 5.46 m | 3.37 m | 5.46 m x 3.37 m |
| Second Level | Bathroom | 2.14 m | 1.64 m | 2.14 m x 1.64 m |
| Basement | Bedroom | 3.17 m | 5.13 m | 3.17 m x 5.13 m |
| Basement | Bathroom | 2.02 m | 2.94 m | 2.02 m x 2.94 m |
| Basement | Kitchen | 2.22 m | 2.32 m | 2.22 m x 2.32 m |
| Main Level | Bedroom 2 | 4.92 m | 3.56 m | 4.92 m x 3.56 m |
| Main Level | Kitchen | 5.32 m | 2.78 m | 5.32 m x 2.78 m |
| Main Level | Living Room | 5.88 m | 3.46 m | 5.88 m x 3.46 m |
https://www.realtor.ca/real-estate/27781952/3035-uplands-drive-ottawa-4807-windsor-park-village
Contact Us
Contact us for more information
Saadiq Hussain
Salesperson
primeottawarealestate.com/
791 Montreal Road
Ottawa, Ontario K1K 0S9
(613) 860-7355
(613) 745-7976

























