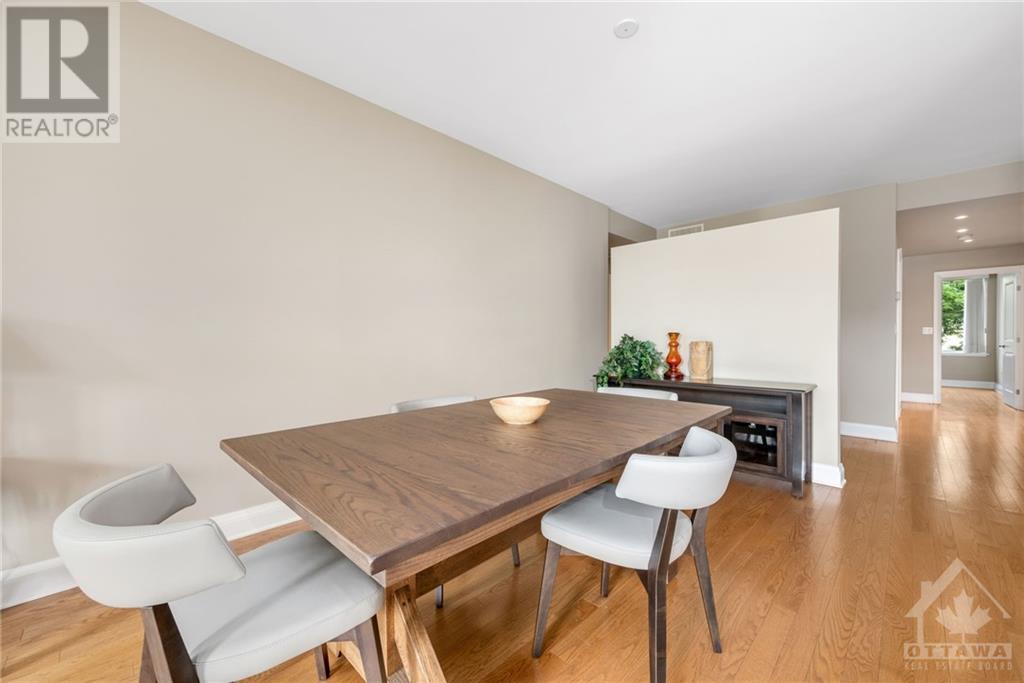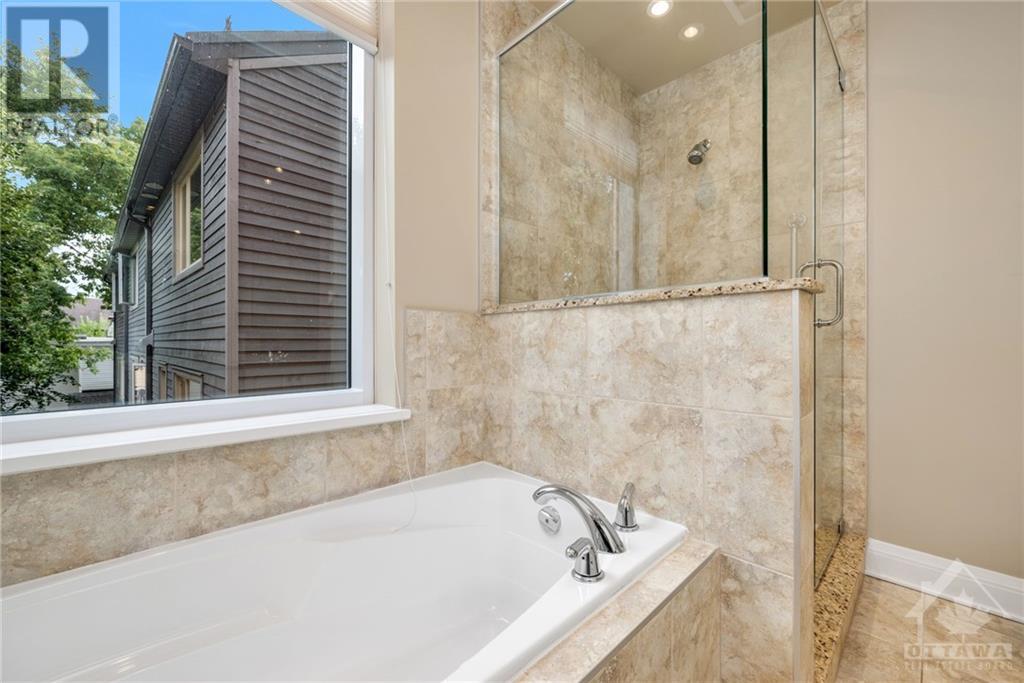304 - 295 Mackay Street New Edinburgh - Lindenlea (3302 - Lindenlea), Ontario K1M 2B7
$1,345,000Maintenance, Insurance
$1,299.94 Monthly
Maintenance, Insurance
$1,299.94 MonthlyWelcome to this beautifully maintained 2 bedroom + den, 2 bathroom New Edinburgh condo that exudes quality and elegance in every detail. Located in a prime area with a high walking score, this condo is perfect for those who value both style and functionality. The spacious layout features two generously sized bedrooms and a versatile den that can be used as an office or guest room. The primary bedroom offers views of a beautifully landscaped courtyard, providing a tranquil retreat, and includes a private ensuite bathroom. Hardwood flooring and high-end finishes add a touch of sophistication to the space, while the kitchen, a chef's delight, features granite countertops and plenty of space for meal preparation, overlooking the spacious living/dining area with cozy gas fireplace. Ample windows throughout the unit allow for an abundance of natural light, creating a bright and inviting atmosphere. Step out onto your private balcony, ideal for morning coffee or to unwind for the evening., Flooring: Hardwood (id:19720)
Property Details
| MLS® Number | X9517213 |
| Property Type | Single Family |
| Neigbourhood | New Edinburgh |
| Community Name | 3302 - Lindenlea |
| Amenities Near By | Public Transit, Park |
| Community Features | Pets Allowed |
| Parking Space Total | 1 |
Building
| Bathroom Total | 2 |
| Bedrooms Above Ground | 2 |
| Bedrooms Total | 2 |
| Amenities | Fireplace(s) |
| Appliances | Water Heater, Dishwasher, Dryer, Hood Fan, Refrigerator, Stove, Washer |
| Cooling Type | Central Air Conditioning |
| Exterior Finish | Brick |
| Fireplace Present | Yes |
| Fireplace Total | 1 |
| Foundation Type | Concrete |
| Heating Fuel | Natural Gas |
| Heating Type | Forced Air |
| Type | Apartment |
| Utility Water | Municipal Water |
Parking
| Underground |
Land
| Acreage | No |
| Land Amenities | Public Transit, Park |
| Zoning Description | Condominium |
Rooms
| Level | Type | Length | Width | Dimensions |
|---|---|---|---|---|
| Main Level | Primary Bedroom | 4.54 m | 3.7 m | 4.54 m x 3.7 m |
| Main Level | Bathroom | Measurements not available | ||
| Main Level | Other | Measurements not available | ||
| Main Level | Bedroom | 3.32 m | 3.73 m | 3.32 m x 3.73 m |
| Main Level | Bathroom | Measurements not available | ||
| Main Level | Den | 3.02 m | 4.36 m | 3.02 m x 4.36 m |
| Main Level | Kitchen | 5.48 m | 3.4 m | 5.48 m x 3.4 m |
| Main Level | Living Room | 4.57 m | 4.82 m | 4.57 m x 4.82 m |
| Main Level | Dining Room | 3.55 m | 3.7 m | 3.55 m x 3.7 m |
Interested?
Contact us for more information

Geoff Walker
Salesperson
www.walkerottawa.com/
238 Argyle Ave Unit A
Ottawa, Ontario K2P 1B9
(613) 422-2055
(613) 721-5556


























