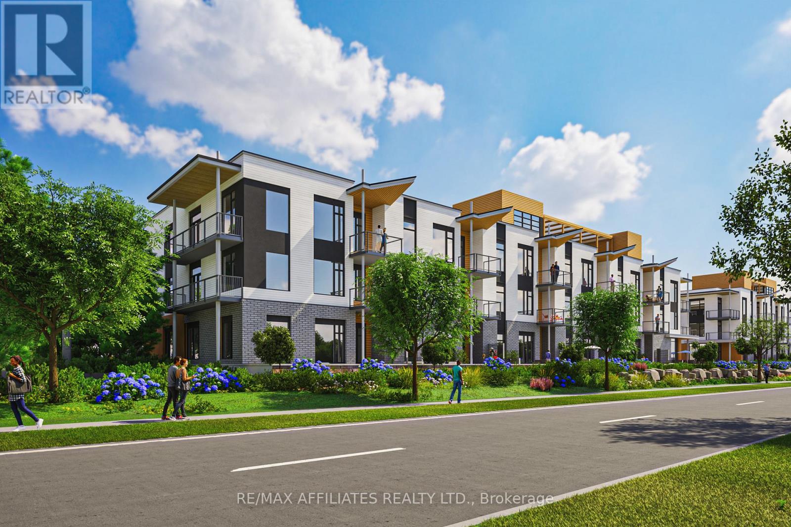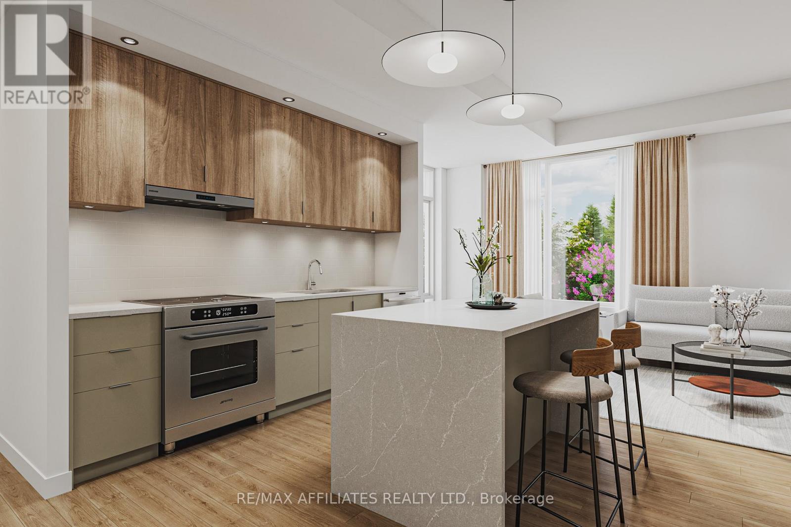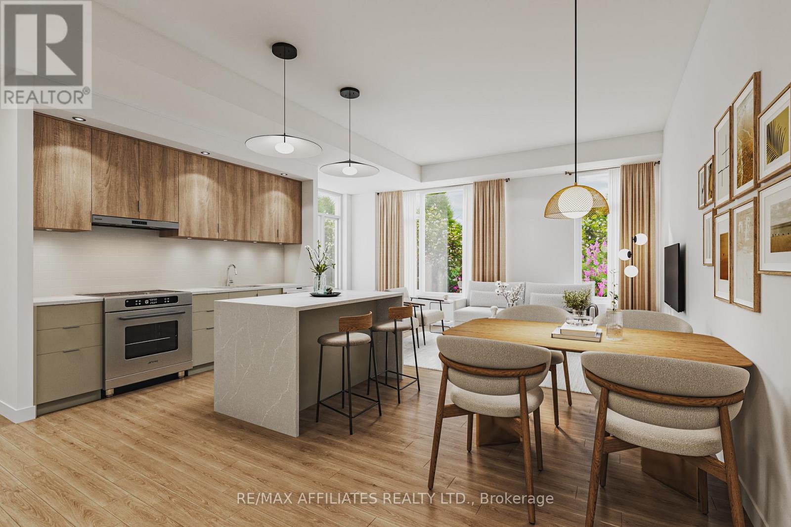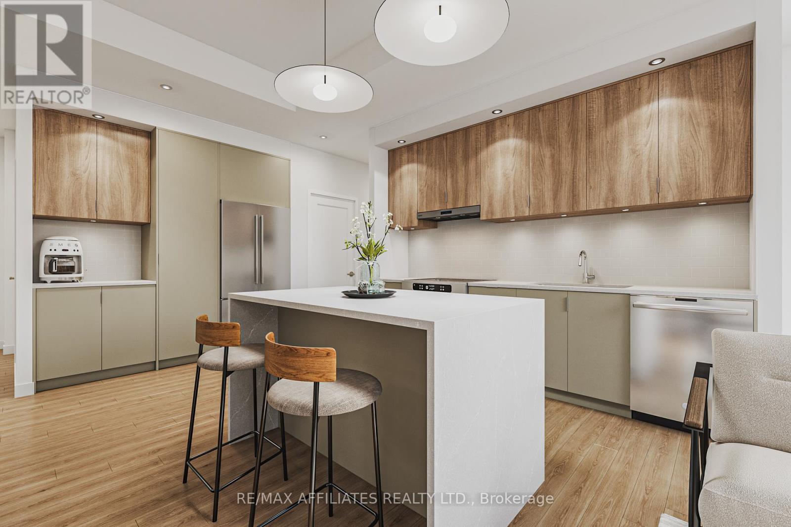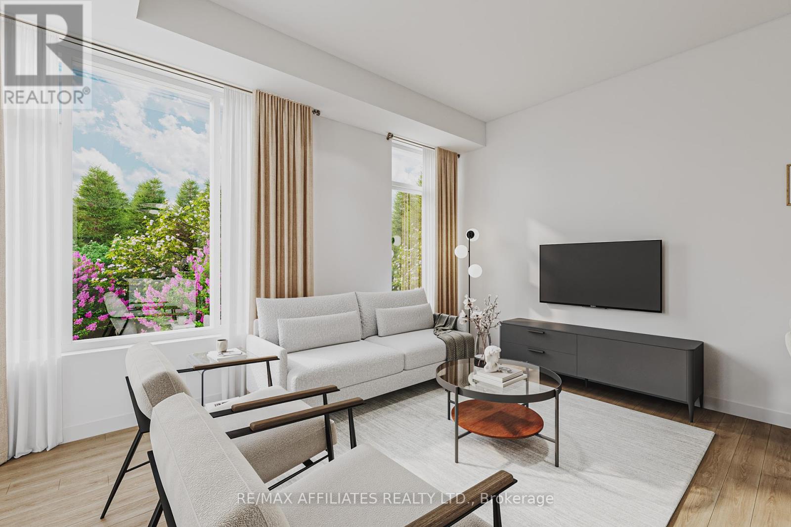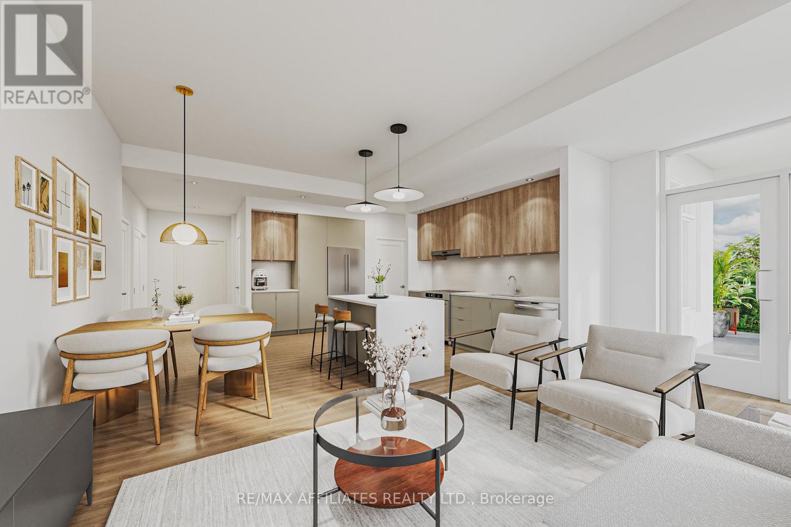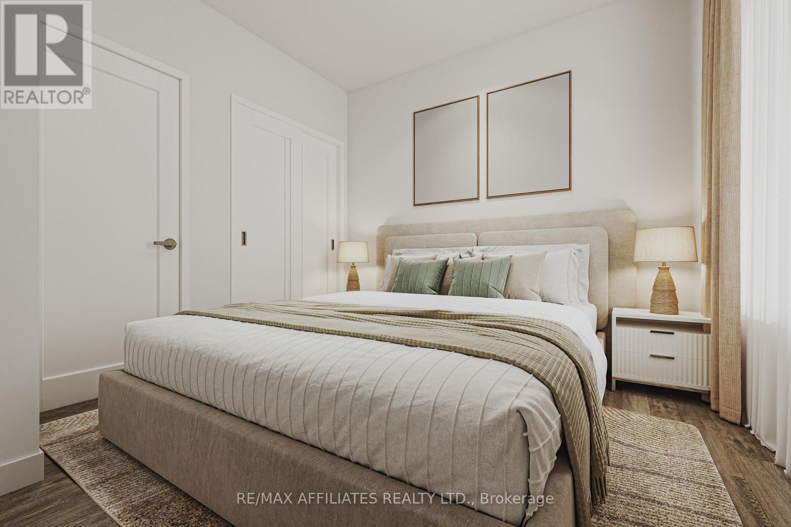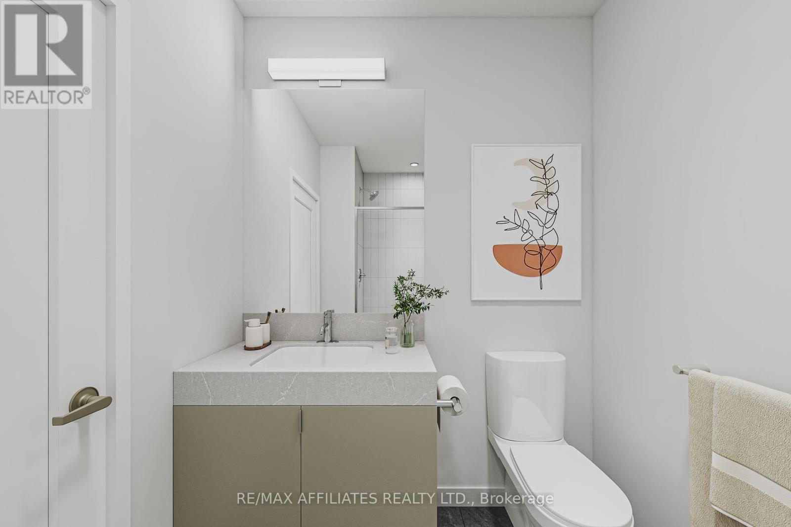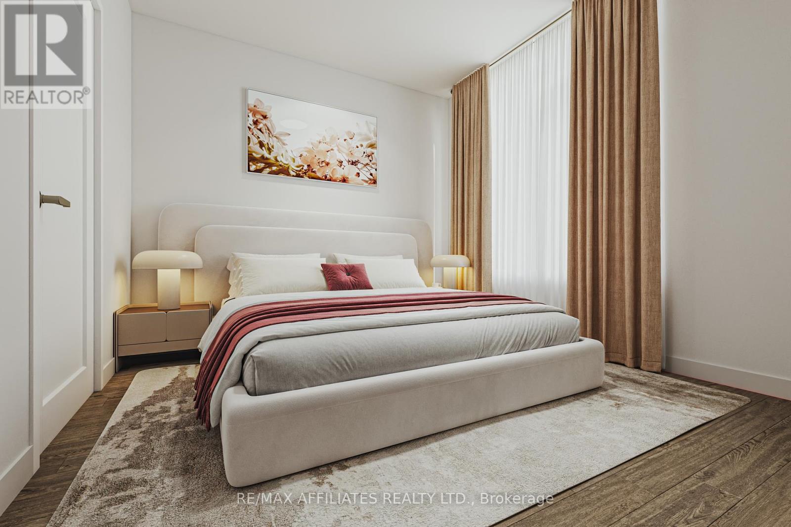304 - 3071 Riverside Drive E Ottawa, Ontario K1V 9R2
$857,505
Step into waterfront elegance at The Docks at Mooney's Bay! This stunning 2-bedroom, 2-bathroom Westside Riverside A2 condo offers 1,004 sq. ft. of modern living space with an additional 259 sq. ft. of private balcony space spread across two balconies. Open-concept kitchen, dining, and living area modern kitchen with quartz countertops, large primary bedroom with ensuite bath spacious second bedroom (perfect for guests or an office) floor-to-ceiling windows for natural light two private balconies with breathtaking views . Located in one of Ottawa's most desirable riverside communities, this home is designed for comfort, style, and convenience. The open-concept layout is flooded with natural light, thanks to floor-to-ceiling windows, seamlessly blending indoor and outdoor living. The gourmet kitchen features a 60x36 island, quartz countertops, modern cabinetry. Residents enjoy top-tier amenities, including a rooftop terrace, and scenic walking trails along the Rideau River. Steps from Mooney's Bay Beach, Carleton University, Hogs Back Park, and public transit, this condo offers the perfect blend of nature and urban convenience. Condo to be built, condo photos are renderings finishes may vary based on buyer selection. (id:19720)
Property Details
| MLS® Number | X12011203 |
| Property Type | Single Family |
| Community Name | 4604 - Mooneys Bay/Riverside Park |
| Community Features | Pet Restrictions |
| Features | Balcony, Carpet Free, In Suite Laundry |
| Parking Space Total | 1 |
| View Type | View Of Water |
Building
| Bathroom Total | 2 |
| Bedrooms Above Ground | 2 |
| Bedrooms Total | 2 |
| Age | New Building |
| Amenities | Storage - Locker |
| Cooling Type | Central Air Conditioning |
| Exterior Finish | Brick, Steel |
| Foundation Type | Poured Concrete |
| Heating Fuel | Electric |
| Heating Type | Heat Pump |
| Size Interior | 1,000 - 1,199 Ft2 |
| Type | Apartment |
Parking
| Underground | |
| Garage |
Land
| Acreage | No |
Rooms
| Level | Type | Length | Width | Dimensions |
|---|---|---|---|---|
| Main Level | Foyer | 2.59 m | 1.7 m | 2.59 m x 1.7 m |
| Main Level | Kitchen | 5.66 m | 2.77 m | 5.66 m x 2.77 m |
| Main Level | Living Room | 4.29 m | 3.23 m | 4.29 m x 3.23 m |
| Main Level | Primary Bedroom | 3.87 m | 3.1 m | 3.87 m x 3.1 m |
| Main Level | Bedroom | 3.32 m | 2.77 m | 3.32 m x 2.77 m |
| Main Level | Other | 8.9 m | 1.79 m | 8.9 m x 1.79 m |
Contact Us
Contact us for more information

Nick Brunet
Salesperson
www.brunetrealtyteam.ca/
2912 Woodroffe Avenue
Ottawa, Ontario K2J 4P7
(613) 216-1755
(613) 825-0878
www.remaxaffiliates.ca/


