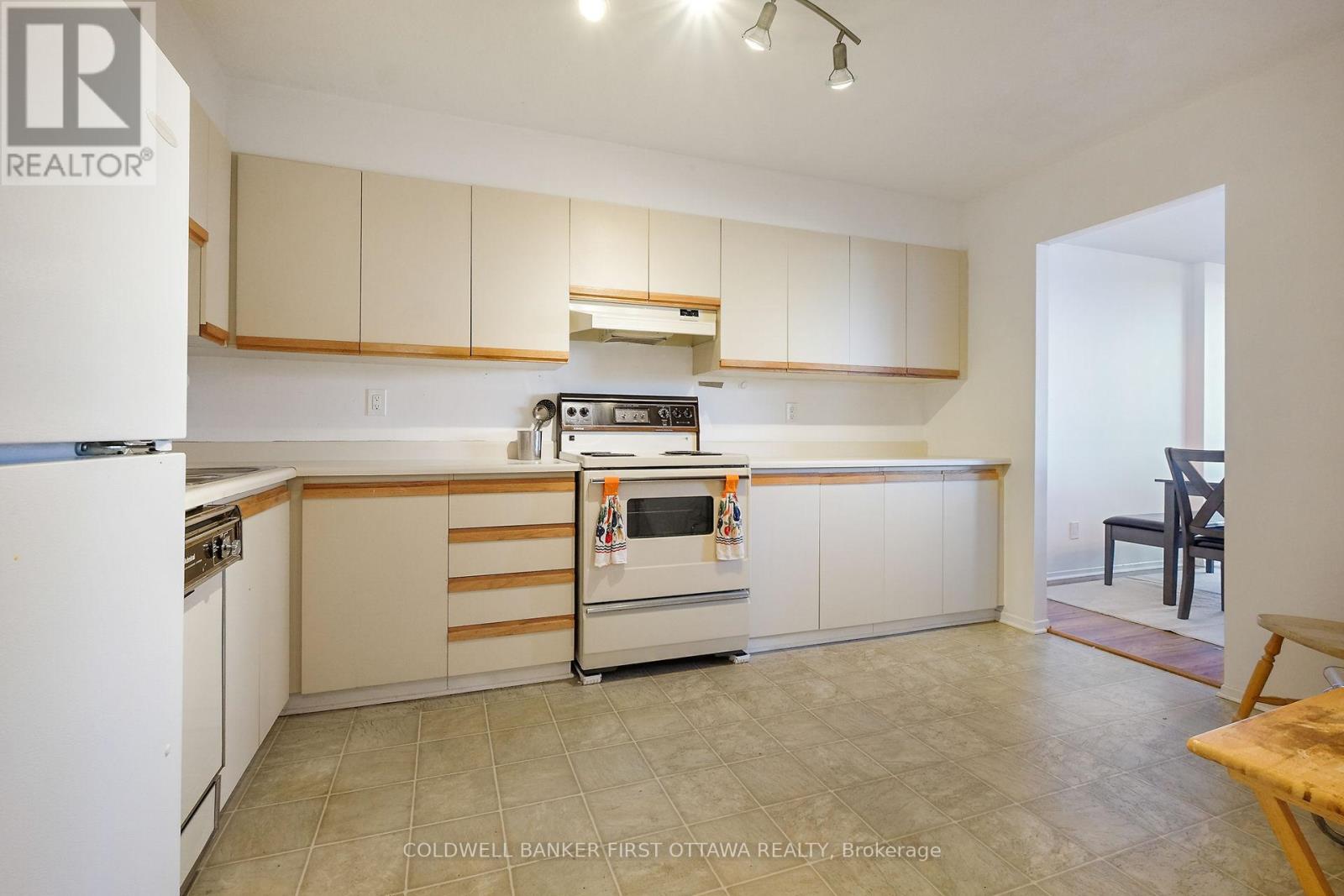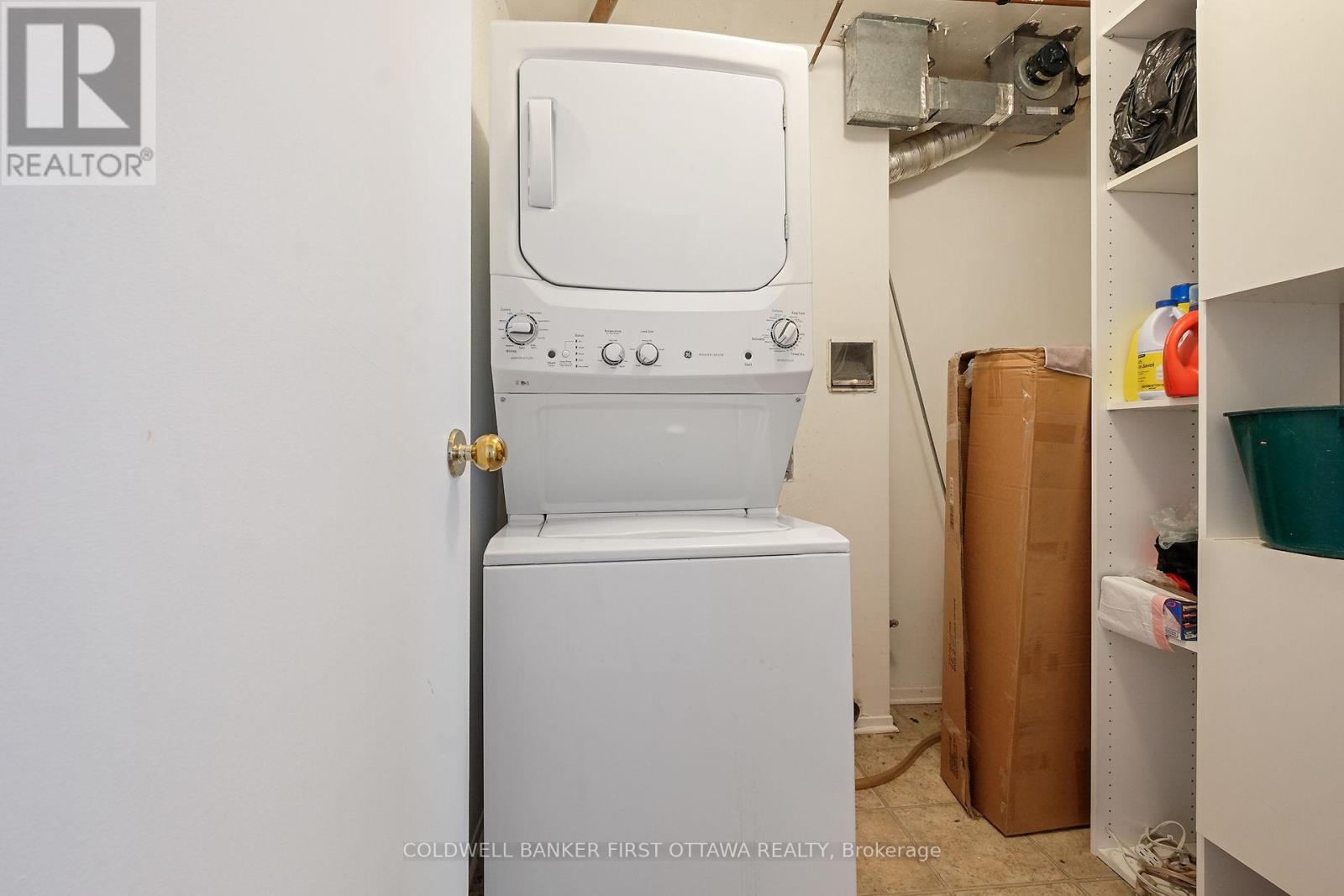305 - 200 Lafontaine Avenue Ottawa, Ontario K1L 8K8
$2,350 Monthly
Spacious & bright 2 bedroom, 2 full bath condo apartment with indoor pool, roof top terrace with BBQ's sauna & party room / library. New laminate floors in both bedrooms & in living & dining room. Oversized primary bedroom has his & hers closets & ensuite 4 piece. Second bedroom is across for the 2nd 4 piece bathroom. Large eat in kitchen equipped with Fridge, Stove, Dishwasher & Hood-fan. The open concept living & dining offer plenty of space. A balcony facing East is off the dining room area. Can be rented with furniture as seen in photos. Covered parking & locker included. Tenants must ay hydro, water is included however. Central Air. Applicants must submit: Rental application form fully completed, Equifax or Transunion credit report, Proof of income (can be employment letter or 2 recent pay stubs), copy of your photo ID. Tenants will be required to obtain tenant liability condo insurance for the duration of the lease. Minimum 1 year lease. First and Last month rent payable upon acceptance. Available for April 2025. **EXTRAS** some furniture included (Queen bd, single bed, dresser, sofa, dining table & chairs, TV (id:19720)
Property Details
| MLS® Number | X11956942 |
| Property Type | Single Family |
| Community Name | 3404 - Vanier |
| Amenities Near By | Hospital, Public Transit |
| Community Features | Pet Restrictions, Community Centre |
| Features | Balcony, In Suite Laundry |
| Parking Space Total | 1 |
| Structure | Patio(s) |
| View Type | View |
Building
| Bathroom Total | 2 |
| Bedrooms Above Ground | 2 |
| Bedrooms Total | 2 |
| Age | 16 To 30 Years |
| Amenities | Party Room, Sauna, Visitor Parking, Storage - Locker, Security/concierge |
| Appliances | Barbeque, Water Heater, Blinds, Dishwasher, Dryer, Stove, Washer, Refrigerator |
| Cooling Type | Central Air Conditioning |
| Exterior Finish | Brick |
| Fire Protection | Smoke Detectors |
| Foundation Type | Poured Concrete |
| Heating Fuel | Electric |
| Heating Type | Baseboard Heaters |
| Size Interior | 1,000 - 1,199 Ft2 |
| Type | Apartment |
Parking
| Attached Garage | |
| Covered |
Land
| Access Type | Public Road |
| Acreage | No |
| Land Amenities | Hospital, Public Transit |
| Landscape Features | Landscaped |
Rooms
| Level | Type | Length | Width | Dimensions |
|---|---|---|---|---|
| Main Level | Bedroom | 4.87 m | 3.04 m | 4.87 m x 3.04 m |
| Main Level | Bedroom 2 | 3.91 m | 2.43 m | 3.91 m x 2.43 m |
| Main Level | Bathroom | 2.3 m | 1.83 m | 2.3 m x 1.83 m |
| Main Level | Foyer | 3.05 m | 2 m | 3.05 m x 2 m |
| Main Level | Kitchen | 3.96 m | 2.74 m | 3.96 m x 2.74 m |
| Main Level | Dining Room | 3.93 m | 2.38 m | 3.93 m x 2.38 m |
| Main Level | Living Room | 5.79 m | 3.04 m | 5.79 m x 3.04 m |
| Main Level | Laundry Room | 2.3 m | 2.15 m | 2.3 m x 2.15 m |
| Main Level | Bathroom | 2.15 m | 1.52 m | 2.15 m x 1.52 m |
https://www.realtor.ca/real-estate/27879398/305-200-lafontaine-avenue-ottawa-3404-vanier
Contact Us
Contact us for more information

Suzie Lamothe
Salesperson
www.suzielamothe.ca/
1749 Woodward Drive
Ottawa, Ontario K2C 0P9
(613) 728-2664
(613) 728-0548











































