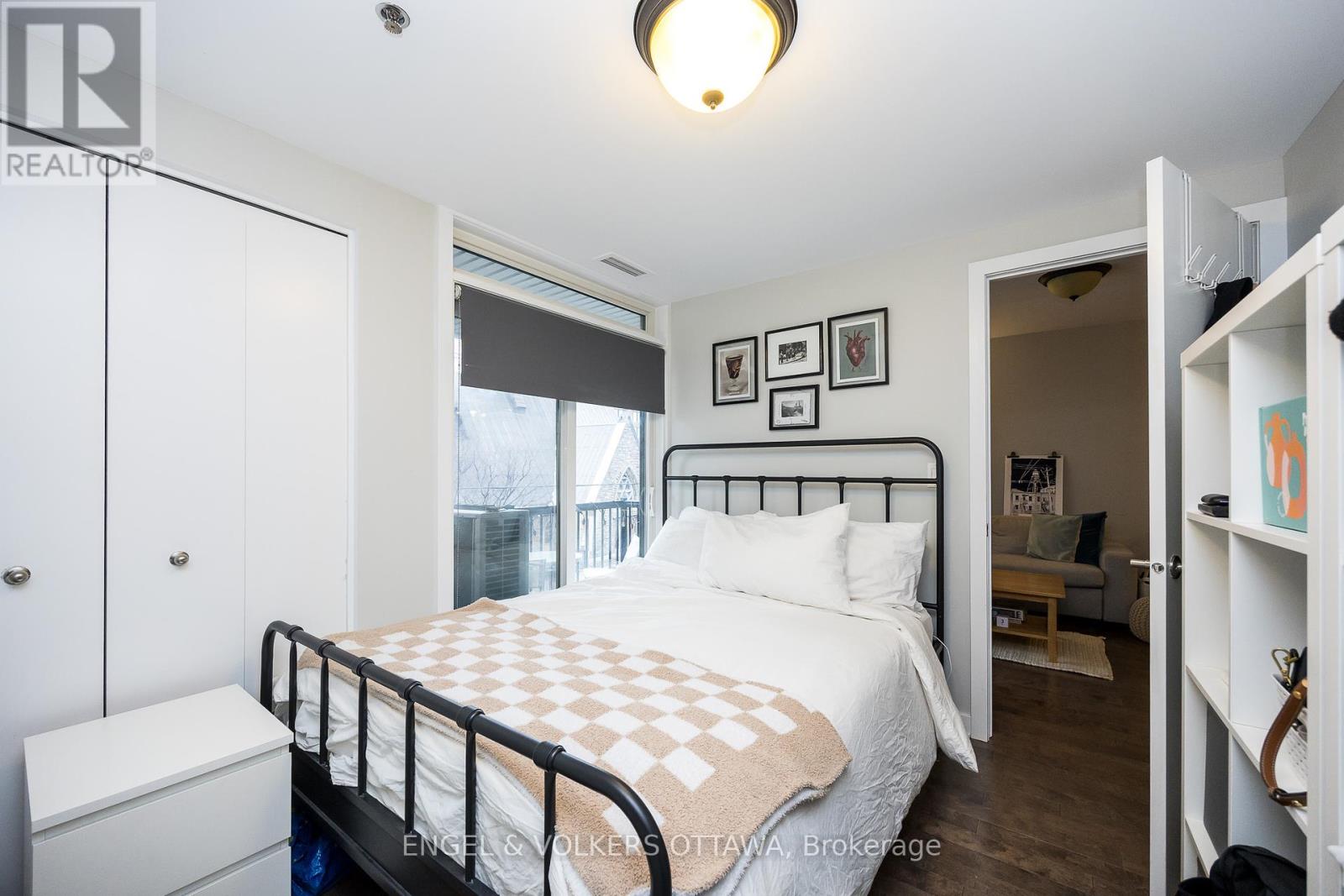305 - 456 King Edward Avenue Ottawa, Ontario K1N 0B4
$389,000Maintenance, Water, Insurance
$534.83 Monthly
Maintenance, Water, Insurance
$534.83 MonthlyLocated just steps away from Ottawa University and the vibrant ByWard Market, this contemporary 2-bedroom, 2-bathroom condo is the perfect living space for young professionals and students seeking a vibrant, walkable lifestyle in downtown Ottawa. With lovely hardwood flooring, sleek granite countertops, and an open-concept design, this condo offers both style and modern amenities.The living room flows seamlessly into the kitchen, creating a spacious and open area perfect for both relaxing and entertaining. The kitchen features a spacious peninsula with ample seating, stainless steel appliances, and plenty of counter space. Large windows fill the space with natural light, creating a bright and welcoming atmosphere throughout.The primary bedroom is spacious and well-appointed, offering a peaceful retreat with a beautiful en suite bathroom for added privacy. The second bedroom is generously sized, making it ideal for a guest room, home office, or additional living space.For added convenience, this condo includes in-unit laundry, making everyday living even easier.Enjoy your morning coffee or unwind in the evening on your private balcony with city views, or head up to the rooftop terrace to relax and barbecue while taking in panoramic views of Ottawas skyline.With Ottawa University just steps away and ByWard Market right around the corner, you'll have easy access to everything downtown Ottawa has to offer- shopping, dining, nightlife, and more. This condo offers the perfect balance of urban living and convenience, ideal for those who want to experience the best of the city. (id:19720)
Property Details
| MLS® Number | X12061636 |
| Property Type | Single Family |
| Community Name | 4003 - Sandy Hill |
| Community Features | Pet Restrictions |
| Equipment Type | Water Heater - Gas |
| Features | Balcony |
| Rental Equipment Type | Water Heater - Gas |
Building
| Bathroom Total | 2 |
| Bedrooms Above Ground | 2 |
| Bedrooms Total | 2 |
| Amenities | Storage - Locker |
| Appliances | Blinds, Dishwasher, Dryer, Hood Fan, Microwave, Stove, Washer, Refrigerator |
| Architectural Style | Multi-level |
| Cooling Type | Central Air Conditioning |
| Exterior Finish | Brick, Stone |
| Heating Fuel | Natural Gas |
| Heating Type | Forced Air |
| Size Interior | 700 - 799 Ft2 |
| Type | Apartment |
Parking
| No Garage |
Land
| Acreage | No |
| Zoning Description | Residential |
Rooms
| Level | Type | Length | Width | Dimensions |
|---|---|---|---|---|
| Main Level | Foyer | 4.6 m | 0.64 m | 4.6 m x 0.64 m |
| Main Level | Kitchen | 3.41 m | 2.35 m | 3.41 m x 2.35 m |
| Main Level | Laundry Room | 1.49 m | 1.13 m | 1.49 m x 1.13 m |
| Main Level | Living Room | 4.75 m | 3.23 m | 4.75 m x 3.23 m |
| Main Level | Bedroom 2 | 2.7 m | 3.23 m | 2.7 m x 3.23 m |
| Main Level | Primary Bedroom | 3.77 m | 3.23 m | 3.77 m x 3.23 m |
| Main Level | Bathroom | 2.65 m | 1.25 m | 2.65 m x 1.25 m |
| Main Level | Bathroom | 1.98 m | 1.61 m | 1.98 m x 1.61 m |
https://www.realtor.ca/real-estate/28119994/305-456-king-edward-avenue-ottawa-4003-sandy-hill
Contact Us
Contact us for more information

Kimberley Lillico
Salesperson
5582 Manotick Main Street
Ottawa, Ontario K4M 1E2
(613) 695-6065
(613) 695-6462
ottawacentral.evrealestate.com/






















