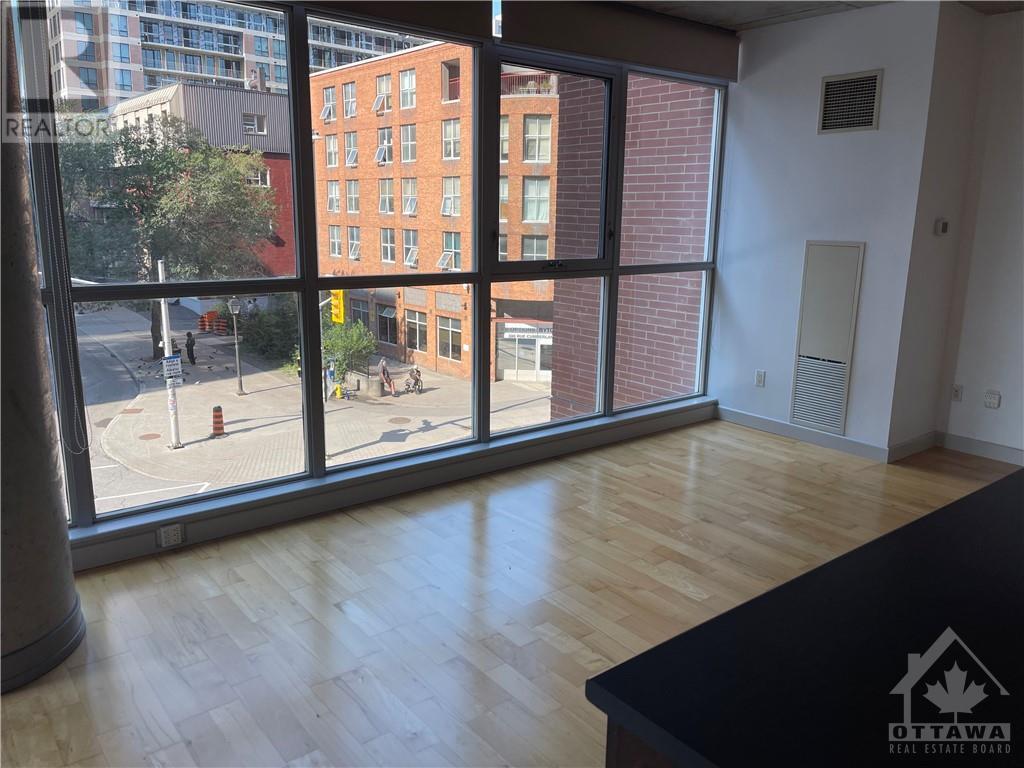306 - 179 George Street Ottawa, Ontario K1N 1J8
$399,000Maintenance, Insurance
$987.84 Monthly
Maintenance, Insurance
$987.84 MonthlyFlooring: Tile, Welcome to the Byward Market. This great 2 bedr. 2 bathr. unit in the sought after East Market 3 condominium is located at the south-west corner on the 3rd floor and overlooks Ottawa's famous George Street. It is apprx. 956 sqft (as per builders plan) and has an apprx. 196 sqft balcony. Loft-inspired condo with exposed 9ft. concrete ceilings. Floor to ceiling windows. Hardwood in living/dining area. Mobile island in kitchen. This Building offers an out-door reflection pool, gym, party room and outdoor terrace. Walk to shops and restaurants in the Byword Market. Close to LRT. This is a great place to call home or as an investment property. - Parking and Locker included., Flooring: Hardwood, Flooring: Carpet Wall To Wall (id:19720)
Property Details
| MLS® Number | X10419163 |
| Property Type | Single Family |
| Neigbourhood | Byward Market |
| Community Name | 4001 - Lower Town/Byward Market |
| Amenities Near By | Public Transit |
| Community Features | Pet Restrictions, Community Centre |
| Parking Space Total | 1 |
Building
| Bathroom Total | 2 |
| Bedrooms Above Ground | 2 |
| Bedrooms Total | 2 |
| Amenities | Party Room, Visitor Parking |
| Appliances | Dishwasher, Dryer, Hood Fan, Refrigerator, Stove, Washer |
| Cooling Type | Central Air Conditioning |
| Exterior Finish | Brick, Concrete |
| Foundation Type | Concrete |
| Heating Fuel | Natural Gas |
| Heating Type | Forced Air |
| Type | Apartment |
| Utility Water | Municipal Water |
Parking
| Underground |
Land
| Acreage | No |
| Land Amenities | Public Transit |
| Zoning Description | Reidential |
Rooms
| Level | Type | Length | Width | Dimensions |
|---|---|---|---|---|
| Main Level | Primary Bedroom | 3.09 m | 3.04 m | 3.09 m x 3.04 m |
| Main Level | Bedroom | 3.09 m | 2.94 m | 3.09 m x 2.94 m |
| Main Level | Kitchen | 3.35 m | 0.76 m | 3.35 m x 0.76 m |
| Main Level | Laundry Room | Measurements not available | ||
| Main Level | Living Room | 5.99 m | 5.15 m | 5.99 m x 5.15 m |
| Main Level | Bathroom | Measurements not available | ||
| Main Level | Bathroom | Measurements not available |
Interested?
Contact us for more information

Jurgen Fretschner
Broker
www.urbanaddresses.com/
14 Chamberlain Ave Suite 101
Ottawa, Ontario K1S 1V9
(613) 369-5199
(416) 391-0013




























