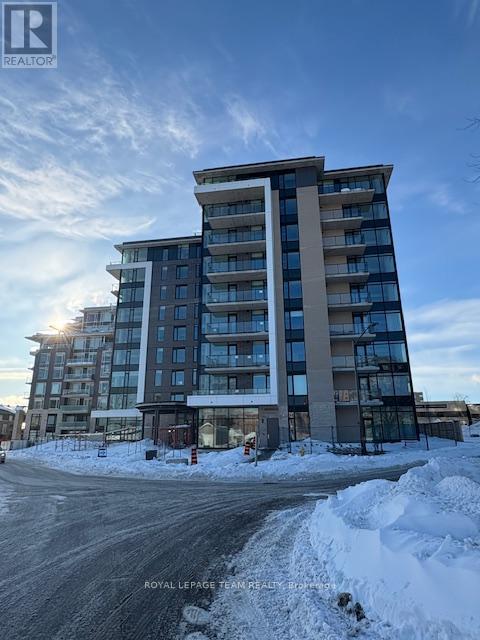306 - 360 Deschatelets Avenue Ottawa, Ontario K1S 5Y1
$2,895 Monthly
Experience modern luxury in this spacious 824 sq. ft. two-bedroom, two-bathroom condoperfect for professionals, downsizers, or anyone seeking a stylish urban retreat.As an end unit, this home is bathed in natural light, with large windows offering stunning, unobstructed views. The open-concept living, dining, and kitchen area is designed for seamless flow, maximizing both space and brightness. The dream kitchen boasts sleek quartz countertops, ample drawer storage, and high-end finishes, blending elegance with functionality.The primary bedroom features a private ensuite bath, while the second bedroom is perfect for guests, a home office, or a personal retreat. Step out onto the expansive 78 sq. ft. balcony to unwind and take in the views.This unit includes a premium parking spot, a locker, and bicycle storage for added convenience. Residents enjoy top-tier amenities, including a rooftop terrace, a fully equipped gym, a car wash, and a dedicated bike storage area.Nestled between two of Ottawa's most picturesque waterways, this prime location offers easy access to shopping, dining, and outdoor recreation and is just steps from public transit. (id:19720)
Property Details
| MLS® Number | X12010517 |
| Property Type | Single Family |
| Community Name | 4407 - Ottawa East |
| Community Features | Pet Restrictions |
| Features | Balcony, In Suite Laundry |
| Parking Space Total | 1 |
Building
| Bathroom Total | 2 |
| Bedrooms Above Ground | 2 |
| Bedrooms Total | 2 |
| Age | New Building |
| Amenities | Storage - Locker |
| Appliances | Dishwasher, Dryer, Hood Fan, Microwave, Stove, Washer, Refrigerator |
| Cooling Type | Central Air Conditioning |
| Exterior Finish | Brick, Concrete |
| Heating Fuel | Natural Gas |
| Heating Type | Forced Air |
| Size Interior | 800 - 899 Ft2 |
| Type | Apartment |
Parking
| Underground | |
| Garage |
Land
| Acreage | No |
Rooms
| Level | Type | Length | Width | Dimensions |
|---|---|---|---|---|
| Main Level | Living Room | 3.98 m | 3.47 m | 3.98 m x 3.47 m |
| Main Level | Kitchen | 3.98 m | 2.38 m | 3.98 m x 2.38 m |
| Main Level | Primary Bedroom | 3.27 m | 2.89 m | 3.27 m x 2.89 m |
| Main Level | Bedroom 2 | 3.2 m | 2.99 m | 3.2 m x 2.99 m |
https://www.realtor.ca/real-estate/28003410/306-360-deschatelets-avenue-ottawa-4407-ottawa-east
Contact Us
Contact us for more information

Monica Flores
Salesperson
www.monicaflores.ca/
1723 Carling Avenue, Suite 1
Ottawa, Ontario K2A 1C8
(613) 725-1171
(613) 725-3323






















