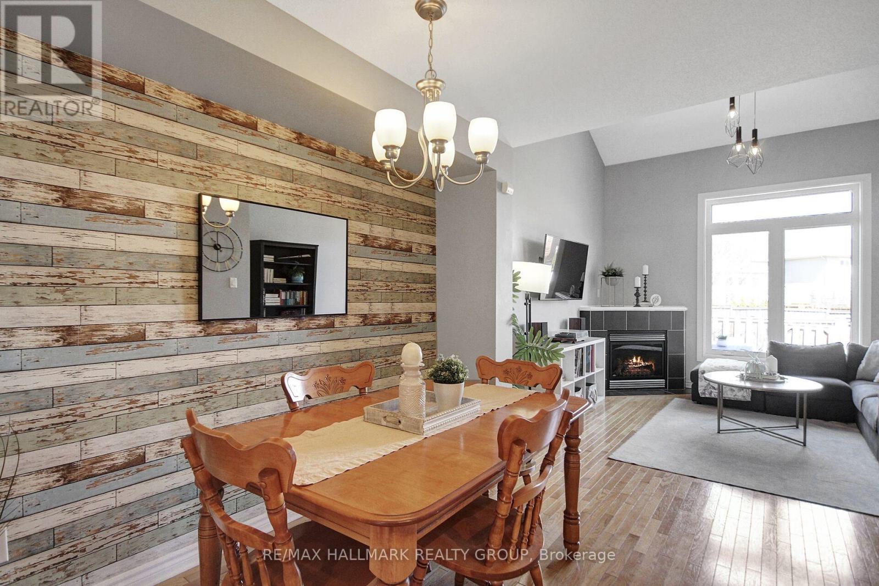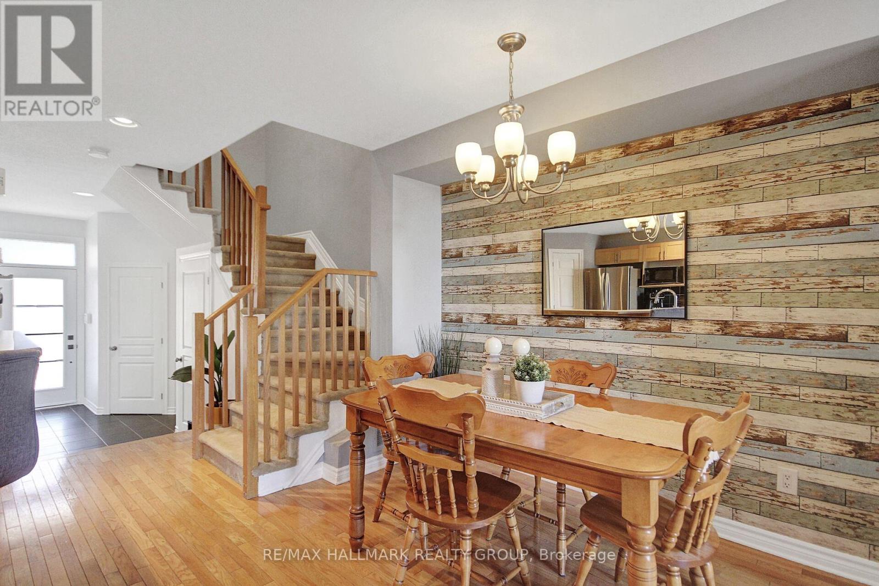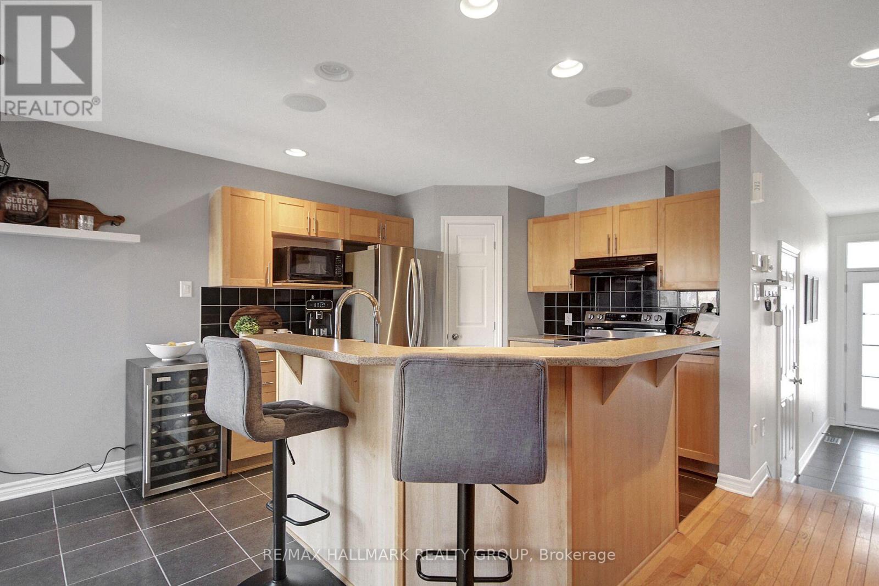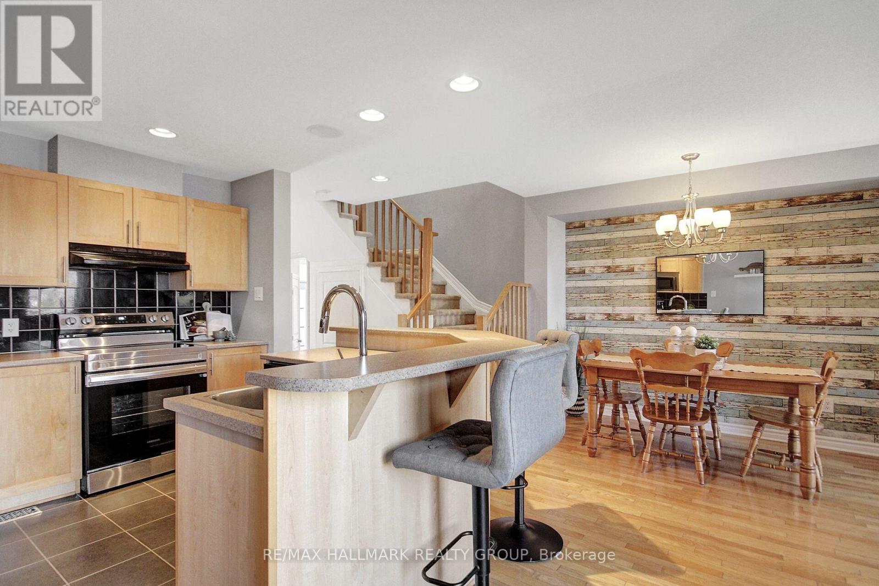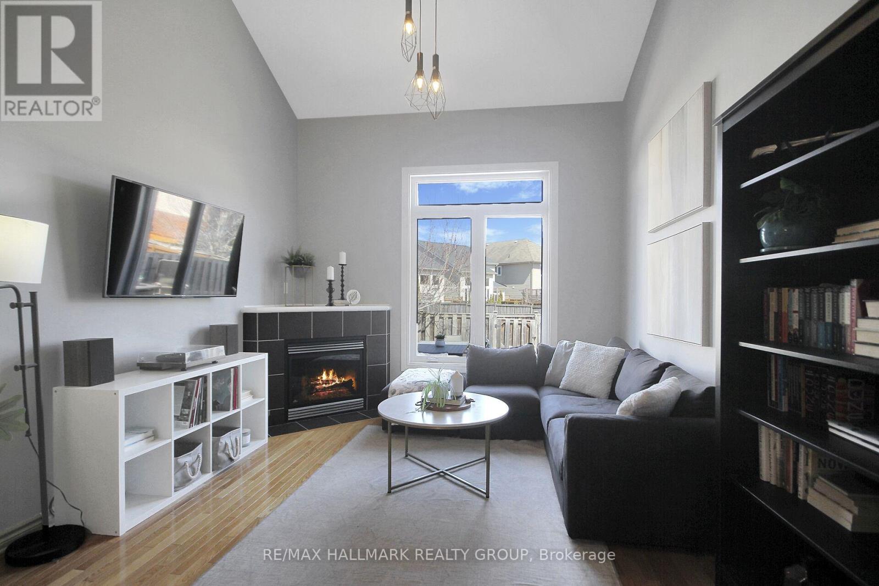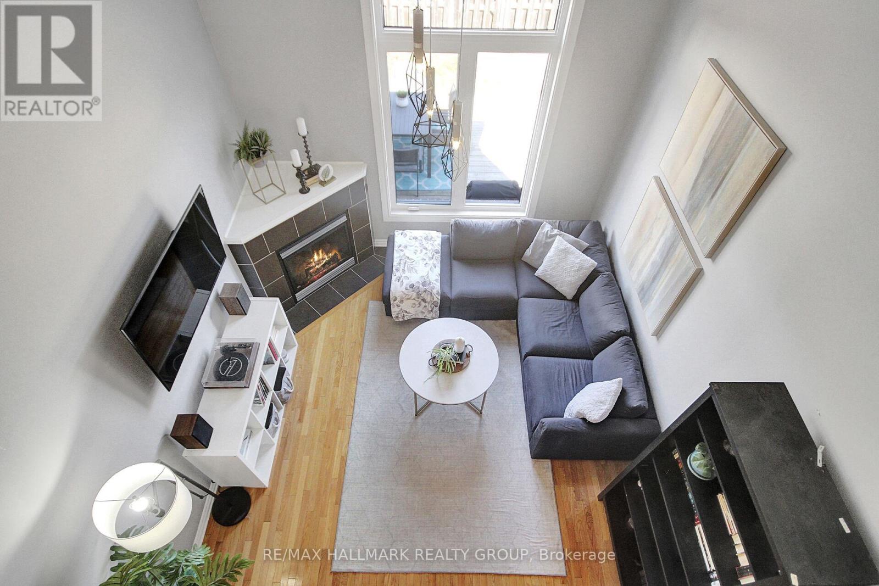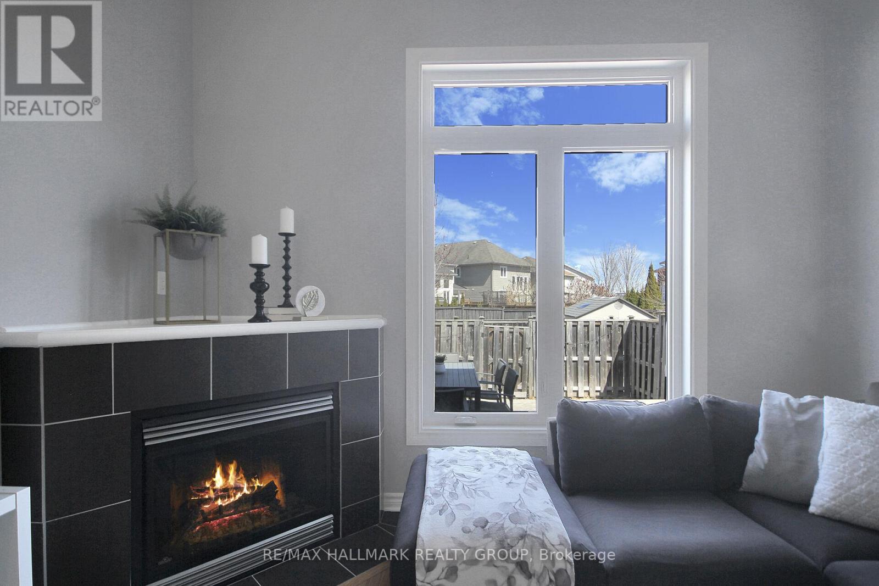307 Royal Fern Way Ottawa, Ontario K1V 2K7
$579,900
Discover this stunning 2-bedroom plus loft, 2 1/2 bathroom townhome boasting a breathtaking open concept living room with a vaulted ceiling and cozy corner gas fireplace. A gourmet kitchen with a pantry and breakfast bar awaits culinary adventures. Separate dining room off of the kitchen with accent wall. The primary suite is large and offers a walk-in closet. Second bedroom is also a good size. The 2nd level Loft overlooks the vibrant living area and a 4 piece bath completes the 2nd level. Finished lower level with a large recreation room and a newly installed full bathroom. Enjoy a fenced backyard and double wide driveway. A must-see! Many improvements: Stove 2025. 2024 Front Door, Rear sliding door, Windows, Driveway, Front walkway, Fridge, Fibre internet in basement, Furnace and duct cleaning. Dishwasher and Washer/Dryer 2023 Basement bathroom 2021 Deck 2019 (id:19720)
Property Details
| MLS® Number | X12091561 |
| Property Type | Single Family |
| Community Name | 2602 - Riverside South/Gloucester Glen |
| Parking Space Total | 3 |
Building
| Bathroom Total | 3 |
| Bedrooms Above Ground | 2 |
| Bedrooms Total | 2 |
| Amenities | Fireplace(s) |
| Appliances | Dishwasher, Dryer, Stove, Washer, Window Coverings, Refrigerator |
| Basement Development | Finished |
| Basement Type | N/a (finished) |
| Construction Style Attachment | Attached |
| Cooling Type | Central Air Conditioning |
| Exterior Finish | Brick |
| Fireplace Present | Yes |
| Fireplace Total | 1 |
| Foundation Type | Concrete |
| Half Bath Total | 1 |
| Heating Fuel | Natural Gas |
| Heating Type | Forced Air |
| Stories Total | 2 |
| Size Interior | 1,100 - 1,500 Ft2 |
| Type | Row / Townhouse |
| Utility Water | Municipal Water |
Parking
| Attached Garage | |
| Garage |
Land
| Acreage | No |
| Sewer | Sanitary Sewer |
| Size Depth | 109 Ft ,9 In |
| Size Frontage | 20 Ft |
| Size Irregular | 20 X 109.8 Ft |
| Size Total Text | 20 X 109.8 Ft |
Rooms
| Level | Type | Length | Width | Dimensions |
|---|---|---|---|---|
| Second Level | Primary Bedroom | 4.72 m | 3.12 m | 4.72 m x 3.12 m |
| Second Level | Bedroom 2 | 3.35 m | 3.2 m | 3.35 m x 3.2 m |
| Second Level | Loft | 3.5 m | 2.54 m | 3.5 m x 2.54 m |
| Lower Level | Family Room | 8.5 m | 3.53 m | 8.5 m x 3.53 m |
| Main Level | Living Room | 4.11 m | 3.7 m | 4.11 m x 3.7 m |
| Main Level | Dining Room | 3.25 m | 3.25 m | 3.25 m x 3.25 m |
| Main Level | Kitchen | 3.04 m | 3.04 m | 3.04 m x 3.04 m |
| Main Level | Eating Area | 2.43 m | 2.13 m | 2.43 m x 2.13 m |
Contact Us
Contact us for more information

Nim Moussa
Salesperson
www.moussagroup.ca/
110 Wild Senna Way
Ottawa, Ontario K2J 5Z7
(613) 825-0007
(613) 236-1515
www.hallmarkottawa.com/









