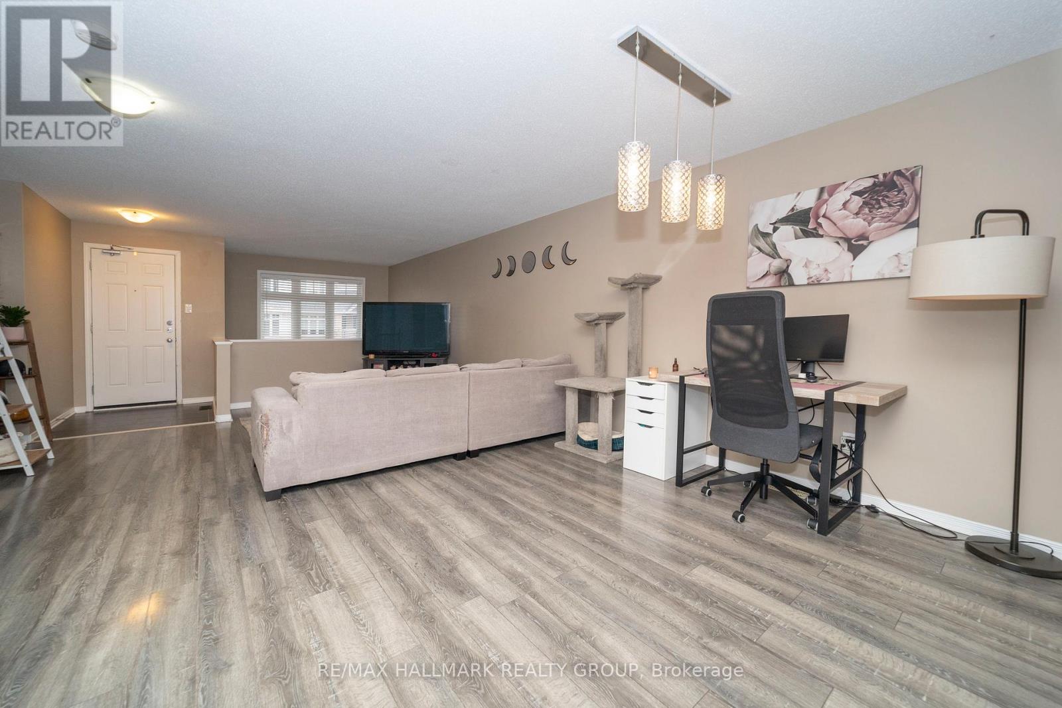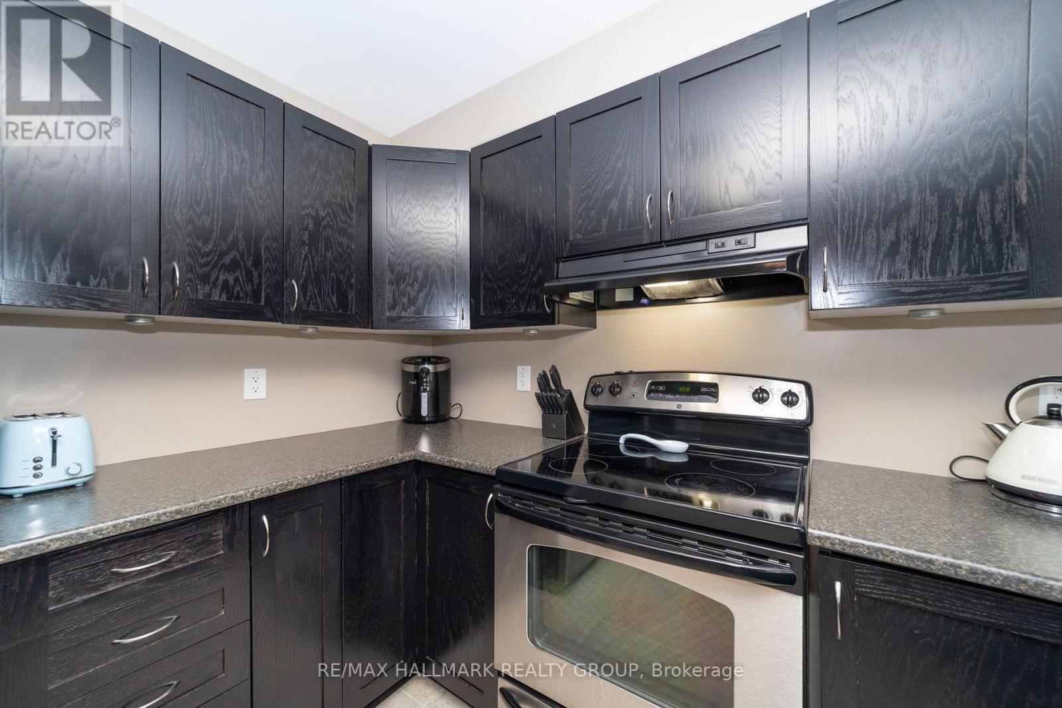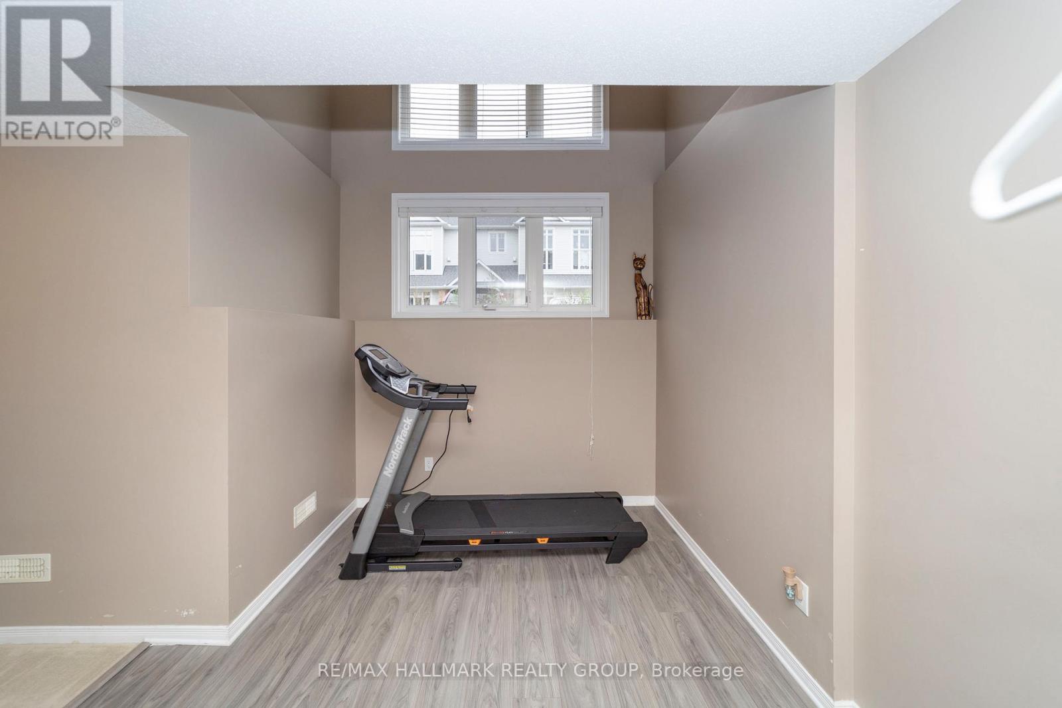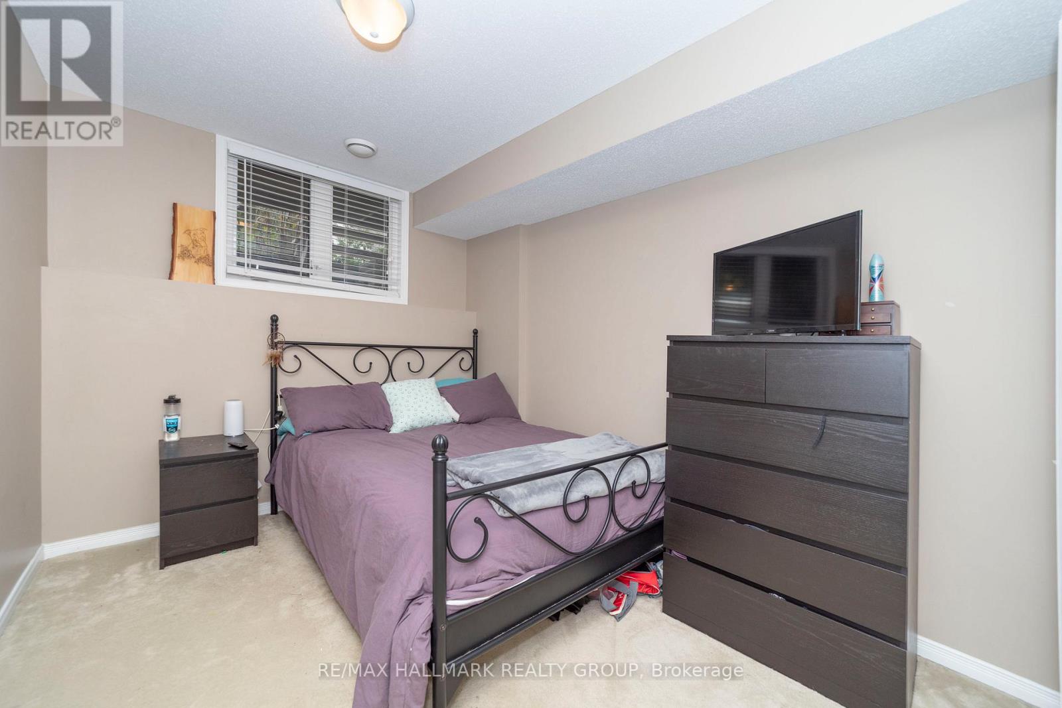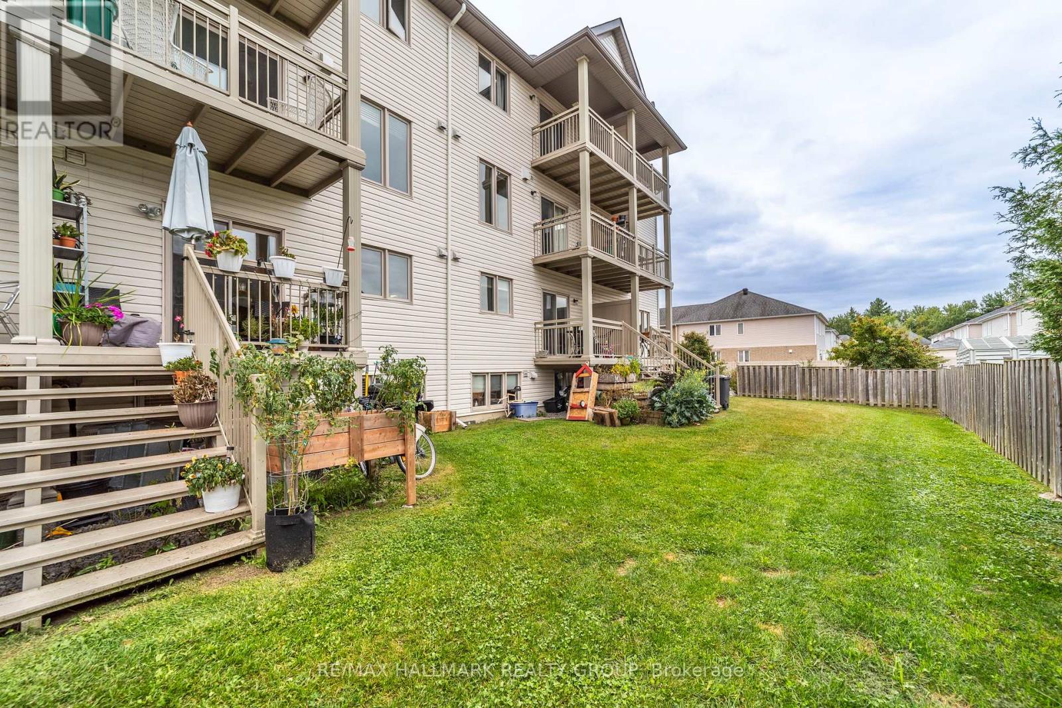Call Us: 613-457-5000
309 Galston Ottawa, Ontario K1W 0G3
2 Bedroom
2 Bathroom
1,400 - 1,599 ft2
Fireplace
Central Air Conditioning
Forced Air
$414,900Maintenance, Insurance, Parking, Water
$392.76 Monthly
Maintenance, Insurance, Parking, Water
$392.76 MonthlyWelcome to this bright and spacious 2-bed, 2-bath home with a versatile den filled with natural light! Enjoy the super-sized soaker tub, stylish tile flooring, and brand-new laminate in the den. The large eat-in kitchen opens to a balcony with backyard access, perfect for entertaining or relaxing. With cozy carpeted stairs and a well-designed layout, this home is both comfortable and functional. Don't miss this opportunity schedule your viewing today! (id:19720)
Property Details
| MLS® Number | X12003426 |
| Property Type | Single Family |
| Community Name | 2013 - Mer Bleue/Bradley Estates/Anderson Park |
| Community Features | Pet Restrictions |
| Equipment Type | Water Heater - Gas |
| Features | In Suite Laundry |
| Parking Space Total | 1 |
| Rental Equipment Type | Water Heater - Gas |
Building
| Bathroom Total | 2 |
| Bedrooms Below Ground | 2 |
| Bedrooms Total | 2 |
| Amenities | Separate Heating Controls |
| Appliances | Dishwasher, Dryer, Hood Fan, Stove, Washer, Refrigerator |
| Cooling Type | Central Air Conditioning |
| Exterior Finish | Brick |
| Fireplace Present | Yes |
| Foundation Type | Poured Concrete |
| Heating Fuel | Natural Gas |
| Heating Type | Forced Air |
| Stories Total | 2 |
| Size Interior | 1,400 - 1,599 Ft2 |
| Type | Row / Townhouse |
Parking
| No Garage |
Land
| Acreage | No |
| Zoning Description | Residential |
Rooms
| Level | Type | Length | Width | Dimensions |
|---|---|---|---|---|
| Lower Level | Bedroom | 4.37 m | 2.9 m | 4.37 m x 2.9 m |
| Lower Level | Bedroom 2 | 4.22 m | 3.81 m | 4.22 m x 3.81 m |
| Lower Level | Den | 4.37 m | 3.12 m | 4.37 m x 3.12 m |
| Main Level | Kitchen | 6.6 m | 2.79 m | 6.6 m x 2.79 m |
| Main Level | Living Room | 8.86 m | 5.84 m | 8.86 m x 5.84 m |
Contact Us
Contact us for more information

Chris Lacroix
Salesperson
RE/MAX Hallmark Realty Group
4366 Innes Road
Ottawa, Ontario K4A 3W3
4366 Innes Road
Ottawa, Ontario K4A 3W3
(613) 590-3000
(613) 590-3050
www.hallmarkottawa.com/









