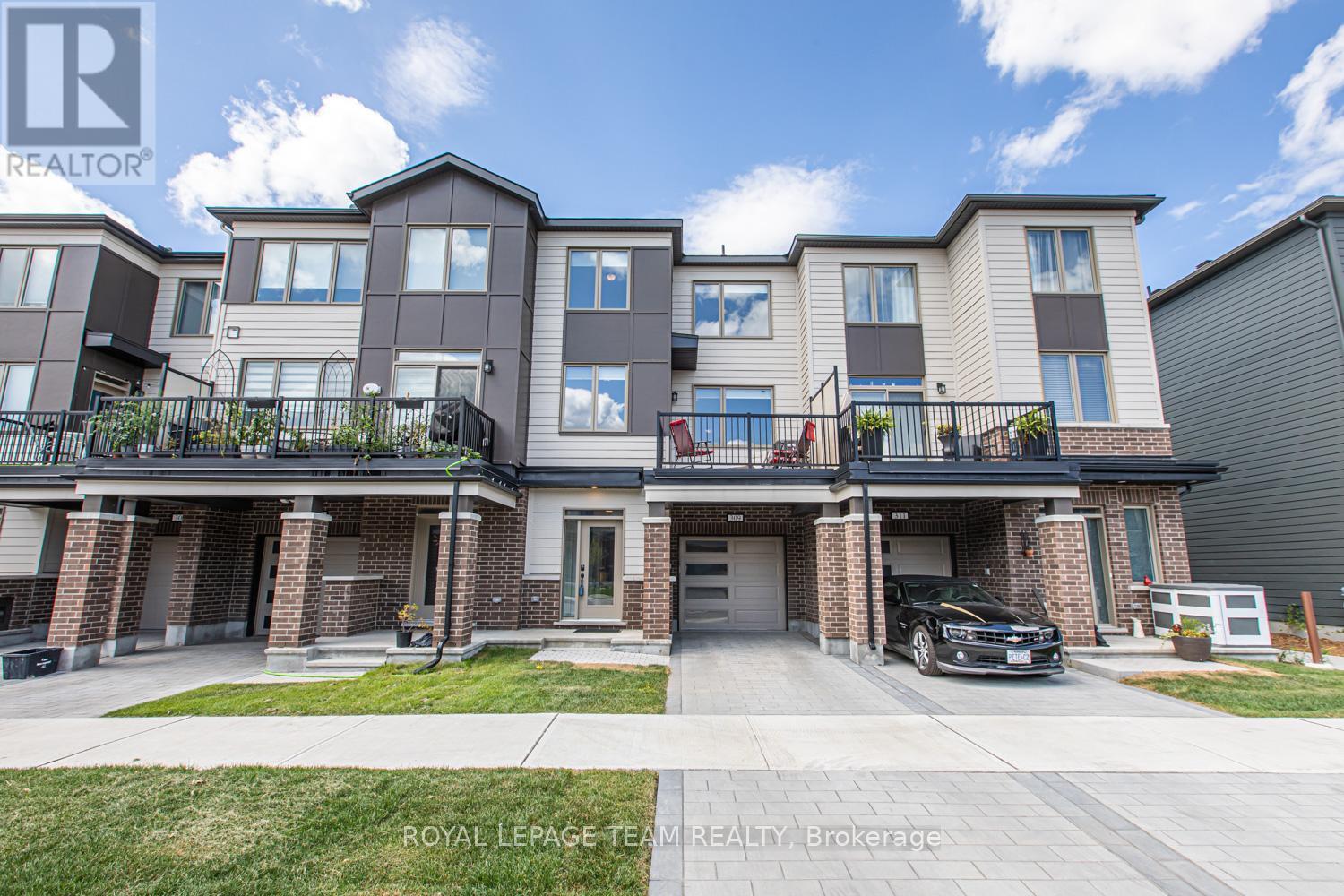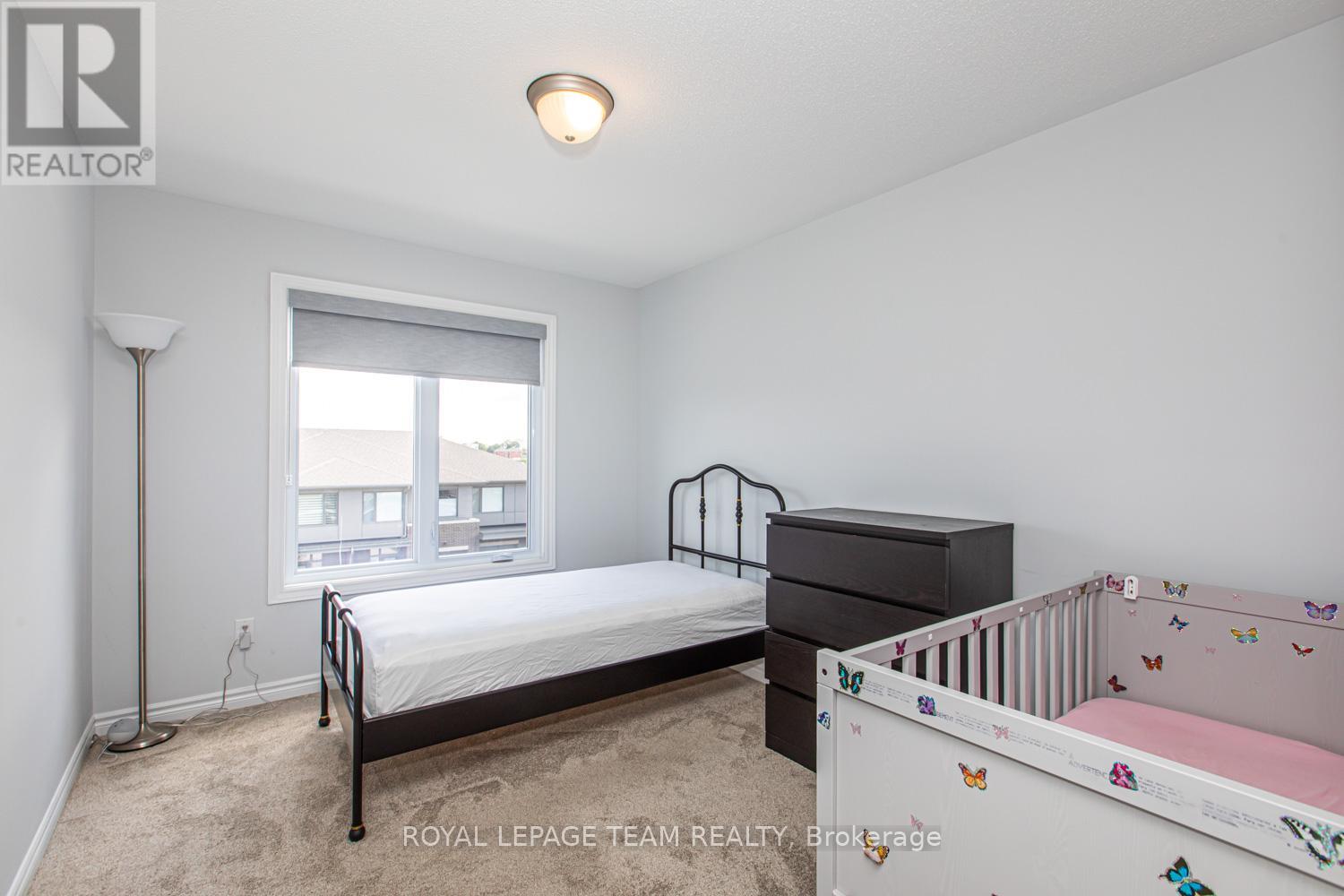309 Squadron Crescent Ottawa, Ontario K1K 4Z4
$599,900Maintenance, Parcel of Tied Land
$175 Monthly
Maintenance, Parcel of Tied Land
$175 MonthlyWelcome to the highly sought-after Gemstone model by Mattamy Homes, nestled in the vibrant community of Wateridge Village - just minutes from downtown and offering proximity to the Ottawa River and it's pathways. Step inside to a gracious foyer, where you'll find a spacious laundry room and interior access to the garage for ultimate convenience. The second level is designed for modern living, featuring an expansive open-concept layout with high ceilings and abundant natural light streaming through large picture windows. This level also boasts a separate living and dining areas, a convenient powder room, and a gourmet kitchen that's sure to impress with sleek quartz countertops, stylish backsplash, stainless steel appliances, ample cabinetry, and a spacious breakfast island for casual dining and entertaining. On the top floor, you'll find two generously sized bedrooms and a 5-piece bathroom, perfect for unwinding after a long day. A perfect blend of style, comfort and location. Don't miss this opportunity! Note: Photos were taken prior to current occupancy. (id:19720)
Open House
This property has open houses!
2:00 pm
Ends at:4:00 pm
Property Details
| MLS® Number | X12022442 |
| Property Type | Single Family |
| Community Name | 3104 - CFB Rockcliffe and Area |
| Amenities Near By | Hospital, Schools, Park |
| Community Features | School Bus |
| Features | Ravine, Level |
| Parking Space Total | 2 |
Building
| Bathroom Total | 2 |
| Bedrooms Above Ground | 2 |
| Bedrooms Total | 2 |
| Age | 0 To 5 Years |
| Appliances | Garage Door Opener Remote(s), Central Vacuum, Dishwasher, Dryer, Hood Fan, Humidifier, Stove, Washer, Window Coverings, Refrigerator |
| Construction Style Attachment | Attached |
| Cooling Type | Central Air Conditioning |
| Exterior Finish | Brick Veneer |
| Foundation Type | Slab |
| Half Bath Total | 1 |
| Heating Fuel | Natural Gas |
| Heating Type | Forced Air |
| Stories Total | 3 |
| Size Interior | 1,100 - 1,500 Ft2 |
| Type | Row / Townhouse |
| Utility Water | Municipal Water |
Parking
| Attached Garage | |
| Garage | |
| Inside Entry | |
| Tandem |
Land
| Acreage | No |
| Land Amenities | Hospital, Schools, Park |
| Sewer | Sanitary Sewer |
| Size Depth | 44 Ft ,3 In |
| Size Frontage | 21 Ft |
| Size Irregular | 21 X 44.3 Ft ; 0 |
| Size Total Text | 21 X 44.3 Ft ; 0 |
| Surface Water | River/stream |
| Zoning Description | R4uc[2456] |
Rooms
| Level | Type | Length | Width | Dimensions |
|---|---|---|---|---|
| Second Level | Living Room | 4.11 m | 3.27 m | 4.11 m x 3.27 m |
| Second Level | Dining Room | 3.07 m | 2.79 m | 3.07 m x 2.79 m |
| Second Level | Kitchen | 3.88 m | 3.2 m | 3.88 m x 3.2 m |
| Third Level | Primary Bedroom | 4.69 m | 3.2 m | 4.69 m x 3.2 m |
| Third Level | Bedroom | 3.53 m | 2.79 m | 3.53 m x 2.79 m |
| Main Level | Laundry Room | 3.12 m | 1.7 m | 3.12 m x 1.7 m |
Contact Us
Contact us for more information

Fred Jaja
Salesperson
www.teamjaja.ca/
www.facebook.com/teamjaja.ca
384 Richmond Road
Ottawa, Ontario K2A 0E8
(613) 729-9090
(613) 729-9094
www.teamrealty.ca/






































