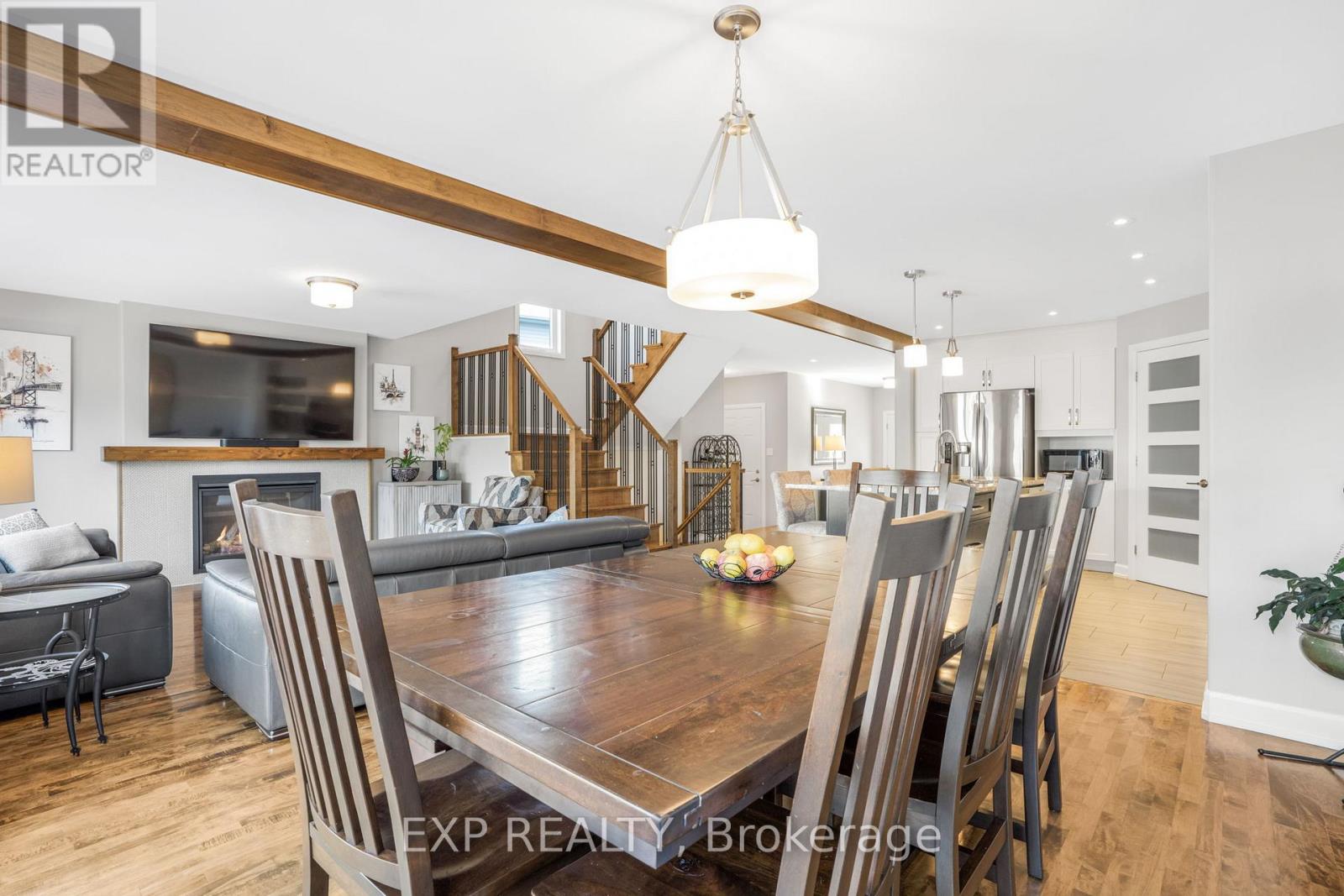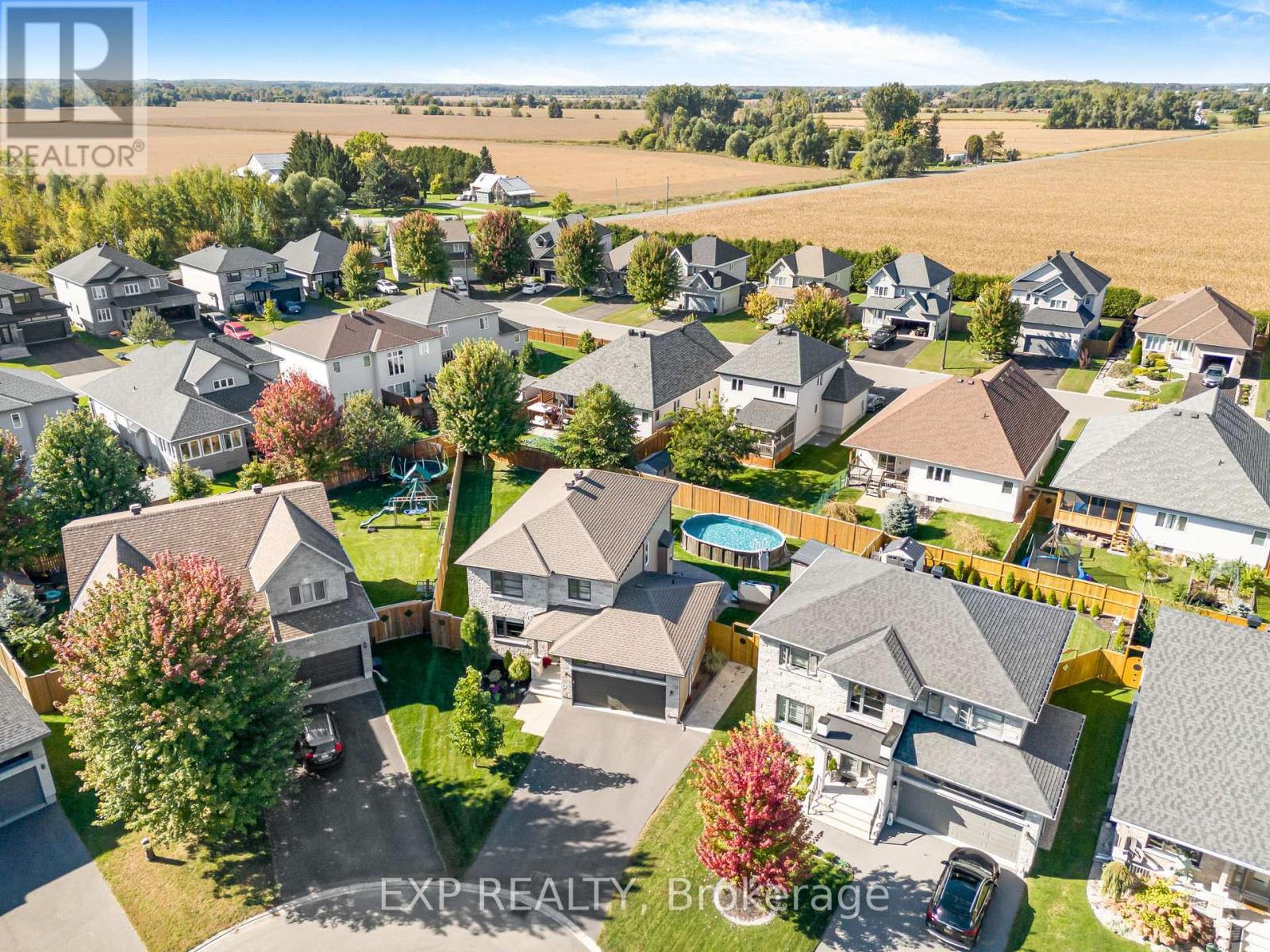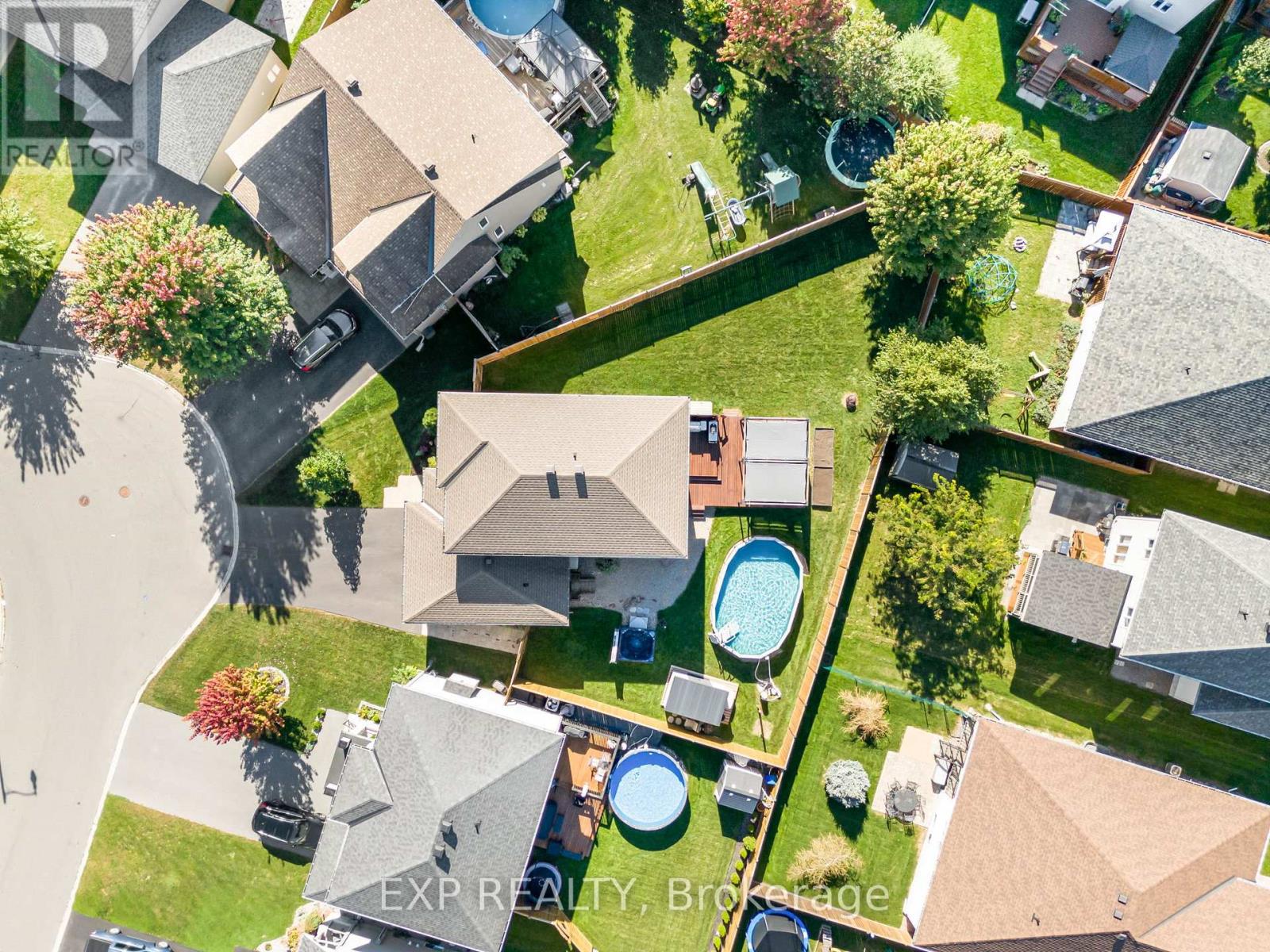31 Abbey Crescent N Russell, Ontario K4R 0B5
$849,900
Welcome to 31 Abbey Crescent, a stunning 4-bedroom, 2.5-bathroom family home tucked away on a quiet, low-traffic crescent in the highly sought-after community of Russell. Situated on a generous pie-shaped lot, this property offers the perfect blend of privacy, space, and lifestyle making it an ideal choice for growing families or anyone looking for that peaceful small-town feel while staying close to everyday conveniences. From the moment you arrive, you'll appreciate the home's charming curb appeal and well-maintained exterior. Step inside to discover a bright and welcoming layout with modern finishes throughout. The heart of the home is the stylish kitchen, complete with granite countertops, stainless steel appliances, and a spacious walk-in pantry perfect for cooking, hosting, and daily living. Upstairs, you'll find four generously sized bedrooms, including a serene primary suite featuring a private ensuite bathroom and a walk-in closet true retreat at the end of a long day. The fully finished basement offers even more versatile space ideal for a cozy rec room, home office, or kids play area. Step outside to your very own backyard oasis, featuring an above-ground pool and a gazebo perfect for summer BBQs, evening relaxation, or entertaining friends and family. The pie-shaped lot allows for extra green space, a garden, or even future expansion. Located just moments from local amenities, scenic walking trails, parks, and excellent schools, this property checks all the boxes. Whether you're starting your family or looking for a forever home that grows with you, 31 Abbey Crescent offers the lifestyle you've been dreaming of. This is more than just a house it's the perfect place to call home. ** This is a linked property.** (id:19720)
Open House
This property has open houses!
2:00 pm
Ends at:4:00 pm
Property Details
| MLS® Number | X12066442 |
| Property Type | Single Family |
| Community Name | 601 - Village of Russell |
| Parking Space Total | 5 |
| Pool Type | Above Ground Pool |
Building
| Bathroom Total | 3 |
| Bedrooms Above Ground | 4 |
| Bedrooms Total | 4 |
| Age | 6 To 15 Years |
| Amenities | Fireplace(s) |
| Appliances | Garage Door Opener Remote(s), Dryer, Stove, Washer, Refrigerator |
| Basement Development | Finished |
| Basement Type | Full (finished) |
| Construction Style Attachment | Detached |
| Cooling Type | Central Air Conditioning |
| Exterior Finish | Stone, Vinyl Siding |
| Fireplace Present | Yes |
| Fireplace Total | 1 |
| Foundation Type | Concrete |
| Half Bath Total | 1 |
| Heating Fuel | Natural Gas |
| Heating Type | Forced Air |
| Stories Total | 2 |
| Size Interior | 2,000 - 2,500 Ft2 |
| Type | House |
| Utility Water | Municipal Water |
Parking
| Attached Garage | |
| Garage |
Land
| Acreage | No |
| Sewer | Sanitary Sewer |
| Size Depth | 228 Ft ,7 In |
| Size Frontage | 37 Ft ,8 In |
| Size Irregular | 37.7 X 228.6 Ft |
| Size Total Text | 37.7 X 228.6 Ft |
Rooms
| Level | Type | Length | Width | Dimensions |
|---|---|---|---|---|
| Second Level | Bedroom 2 | 3.5 m | 3.6 m | 3.5 m x 3.6 m |
| Second Level | Bedroom 3 | 3.5 m | 3.5 m | 3.5 m x 3.5 m |
| Second Level | Bedroom 4 | 3.5 m | 3.4 m | 3.5 m x 3.4 m |
| Second Level | Bathroom | 2.5 m | 1.5 m | 2.5 m x 1.5 m |
| Second Level | Bathroom | 2.5 m | 1.5 m | 2.5 m x 1.5 m |
| Second Level | Primary Bedroom | 4 m | 4.7 m | 4 m x 4.7 m |
| Basement | Recreational, Games Room | 8.6 m | 5.6 m | 8.6 m x 5.6 m |
| Main Level | Foyer | 1.84 m | 3 m | 1.84 m x 3 m |
| Main Level | Den | 4 m | 4.15 m | 4 m x 4.15 m |
| Main Level | Dining Room | 3.6 m | 4.1 m | 3.6 m x 4.1 m |
| Main Level | Kitchen | 3.4 m | 4.1 m | 3.4 m x 4.1 m |
| Main Level | Living Room | 4 m | 4.4 m | 4 m x 4.4 m |
| Main Level | Laundry Room | 2.2 m | 2.3 m | 2.2 m x 2.3 m |
https://www.realtor.ca/real-estate/28130186/31-abbey-crescent-n-russell-601-village-of-russell
Contact Us
Contact us for more information

Ronald Jr. Mccomber-Rozon
Salesperson
www.themcteam.ca/
12 High Street
Vankleek Hill, Ontario K0B 1R0
(866) 530-7737
(647) 849-3180
www.exprealty.ca/







































