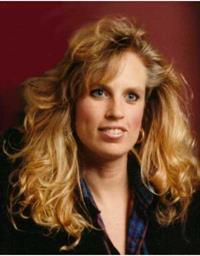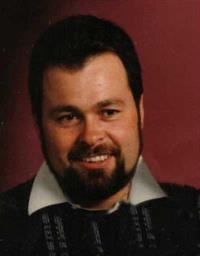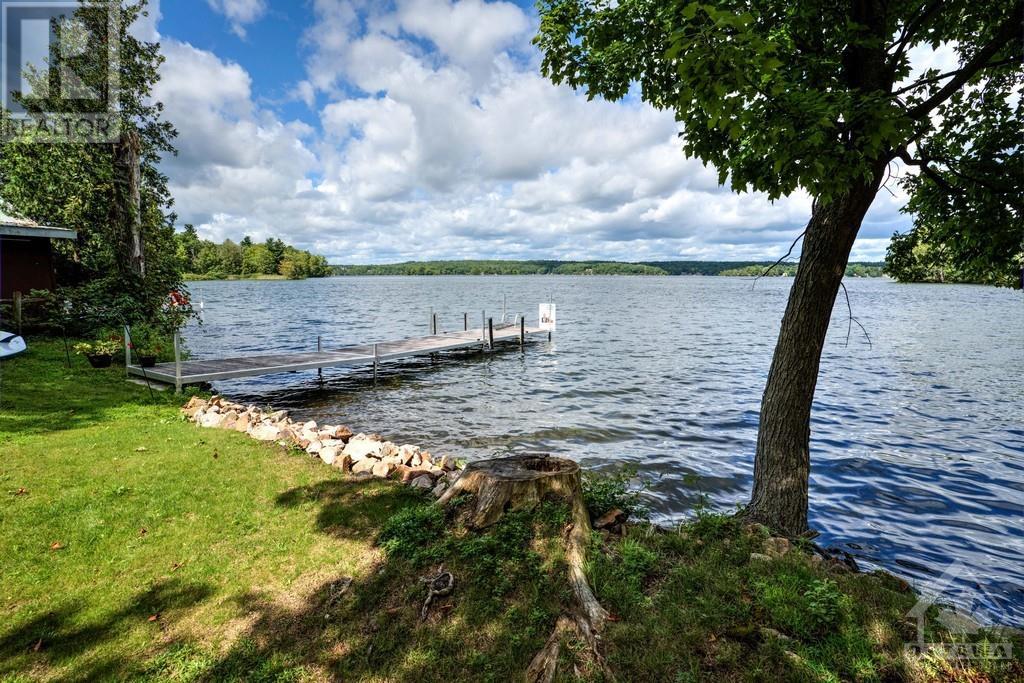31 Evergreen Lane Portland, Ontario K0G 1V0
$647,500Maintenance, Ground Maintenance, Parcel of Tied Land
$250 Yearly
Maintenance, Ground Maintenance, Parcel of Tied Land
$250 YearlyLovely 3 season, 2 bdrm, 1-3pc bath cottage on the peaceful shores of the Upper Rideau Lake. Completely redone interior with new floors, thermal windows, new kitchen, & bathroom, & well insulated. Lovel large view from the cottage & screened in porch, dry boathouse 22' x 11'8. Two large docks with great waterfront for swimming, boating & fishing. Extra garden storage sheds for outdoor tools etc... . Cottage sits on cement in ground piers with wooded piers above ground level. Cottage comes turn key with all appliances, furnishings (except exclusions listed), bedding, docks, paddle board, 3 kayaks, BBQ, some items in boat house, freezer, 2500lb electric boat lift, life jackets. This unique property has been meticulously maintained and is ready to enjoy for years to come. (id:19720)
Property Details
| MLS® Number | 1406799 |
| Property Type | Single Family |
| Neigbourhood | Upper Rideau Lake |
| Easement | Right Of Way |
| Parking Space Total | 4 |
| Storage Type | Storage Shed |
| View Type | Lake View |
| Water Front Type | Waterfront On Lake |
Building
| Bathroom Total | 1 |
| Bedrooms Above Ground | 2 |
| Bedrooms Total | 2 |
| Amenities | Furnished |
| Appliances | Refrigerator, Oven - Built-in, Stove |
| Architectural Style | Bungalow |
| Basement Development | Not Applicable |
| Basement Type | None (not Applicable) |
| Constructed Date | 1970 |
| Construction Material | Wood Frame |
| Construction Style Attachment | Detached |
| Cooling Type | Window Air Conditioner |
| Exterior Finish | Siding, Vinyl |
| Flooring Type | Mixed Flooring |
| Foundation Type | Poured Concrete |
| Heating Fuel | Electric |
| Heating Type | Baseboard Heaters, Space Heater |
| Stories Total | 1 |
| Type | House |
| Utility Water | Drilled Well |
Parking
| Gravel |
Land
| Acreage | No |
| Size Depth | 112 Ft |
| Size Frontage | 83 Ft ,5 In |
| Size Irregular | 83.4 Ft X 112 Ft (irregular Lot) |
| Size Total Text | 83.4 Ft X 112 Ft (irregular Lot) |
| Zoning Description | Waterfront Res |
Rooms
| Level | Type | Length | Width | Dimensions |
|---|---|---|---|---|
| Main Level | Living Room | 13'6" x 11'0" | ||
| Main Level | Kitchen | 12'1" x 11'0" | ||
| Main Level | Dining Room | 11'0" x 6'9" | ||
| Main Level | Bedroom | 10'11" x 9'11" | ||
| Main Level | Bedroom | 10'11" x 9'3" | ||
| Main Level | Utility Room | 3'0" x 5'0" | ||
| Main Level | 3pc Bathroom | 10'1" x 6'1" | ||
| Main Level | Enclosed Porch | 15'0" x 7'4" |
https://www.realtor.ca/real-estate/27281889/31-evergreen-lane-portland-upper-rideau-lake
Interested?
Contact us for more information

Wendy Brus
Broker of Record

45 Drummond St., Po Box 59
Newboro, ON K0G 1P0
(613) 272-5155
(613) 272-5355
www.rtcr.ca

John Brus
Broker
www.rtcr.ca/

45 Drummond St., Po Box 59
Newboro, ON K0G 1P0
(613) 272-5155
(613) 272-5355
www.rtcr.ca

































