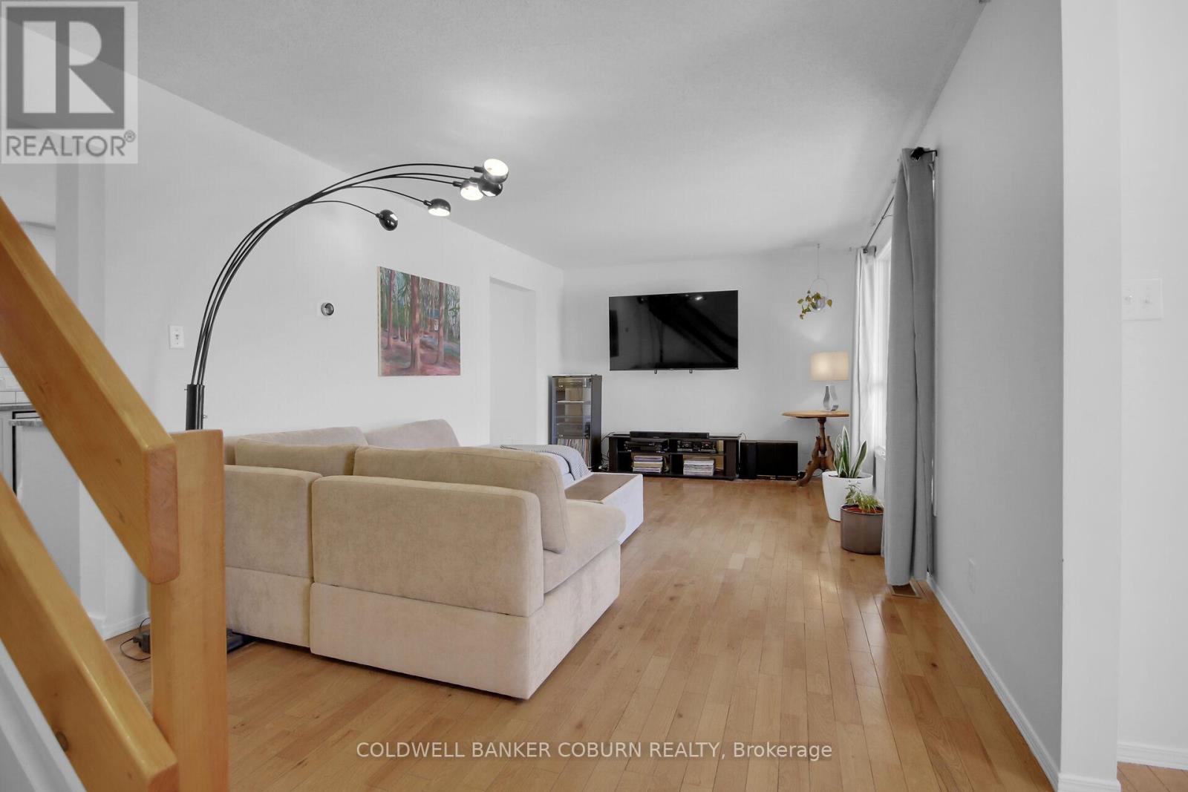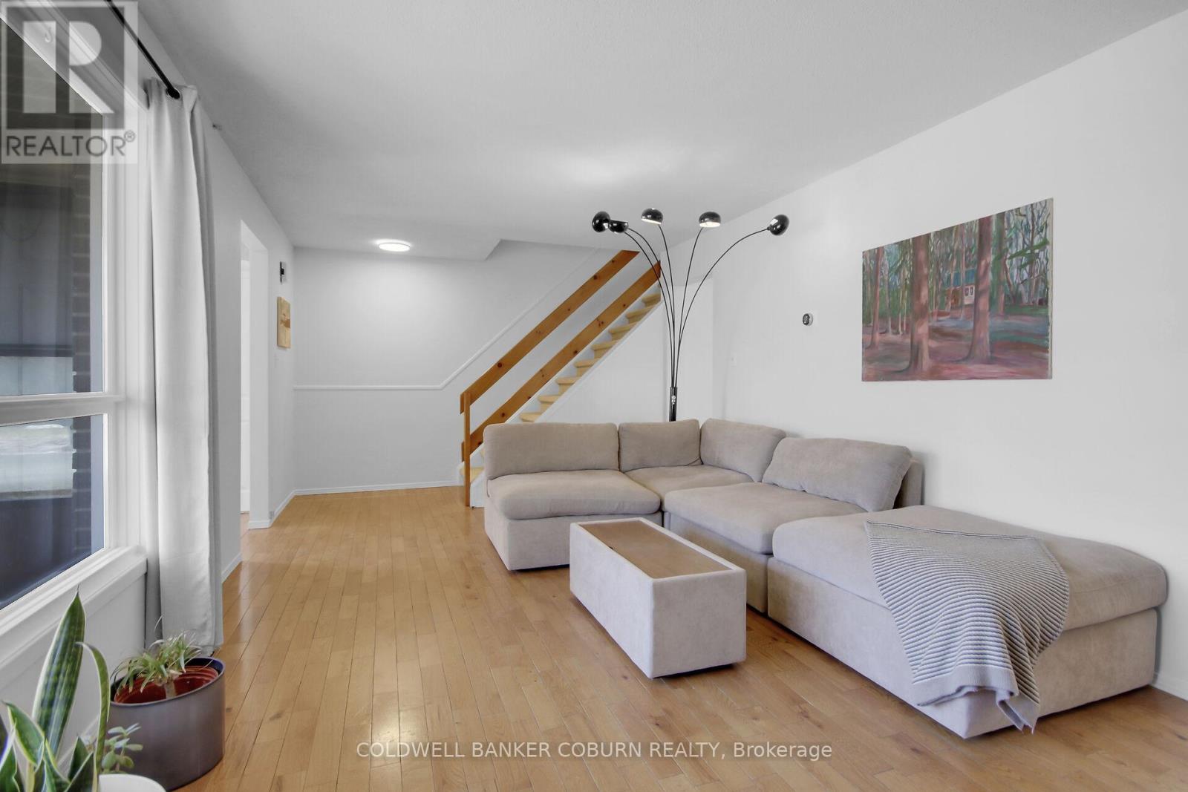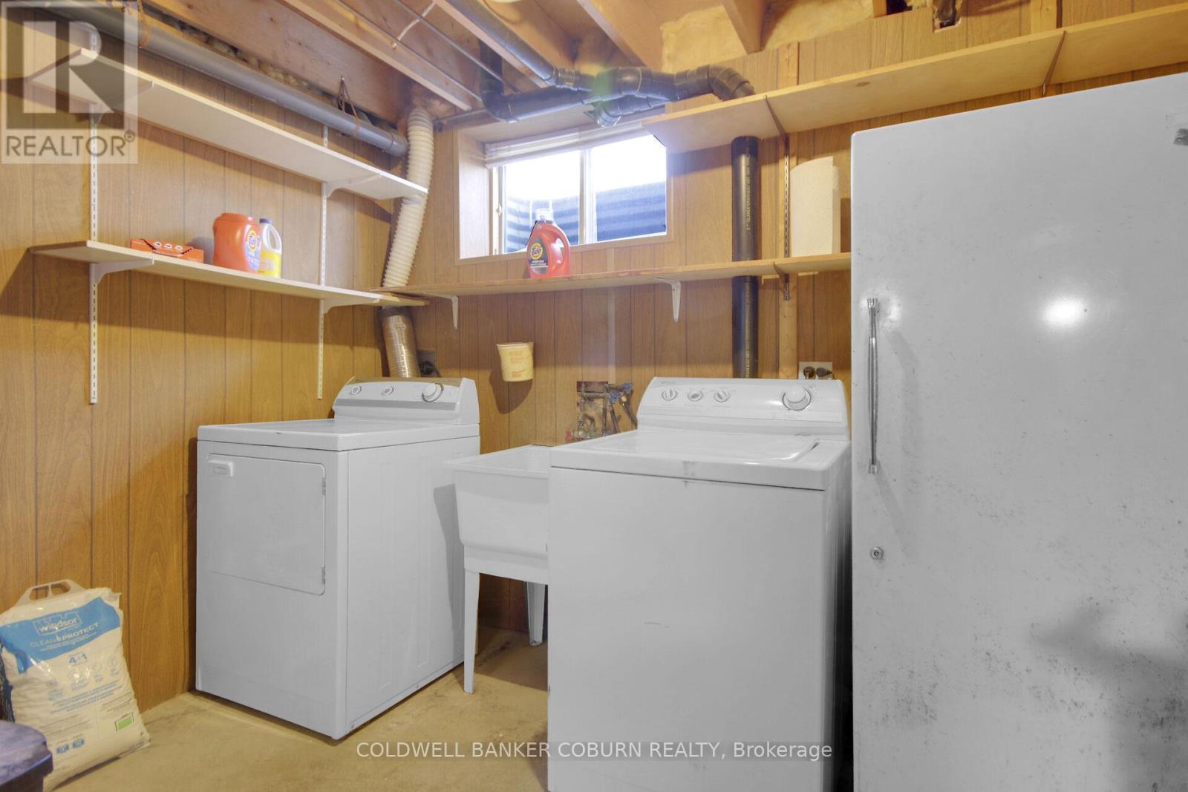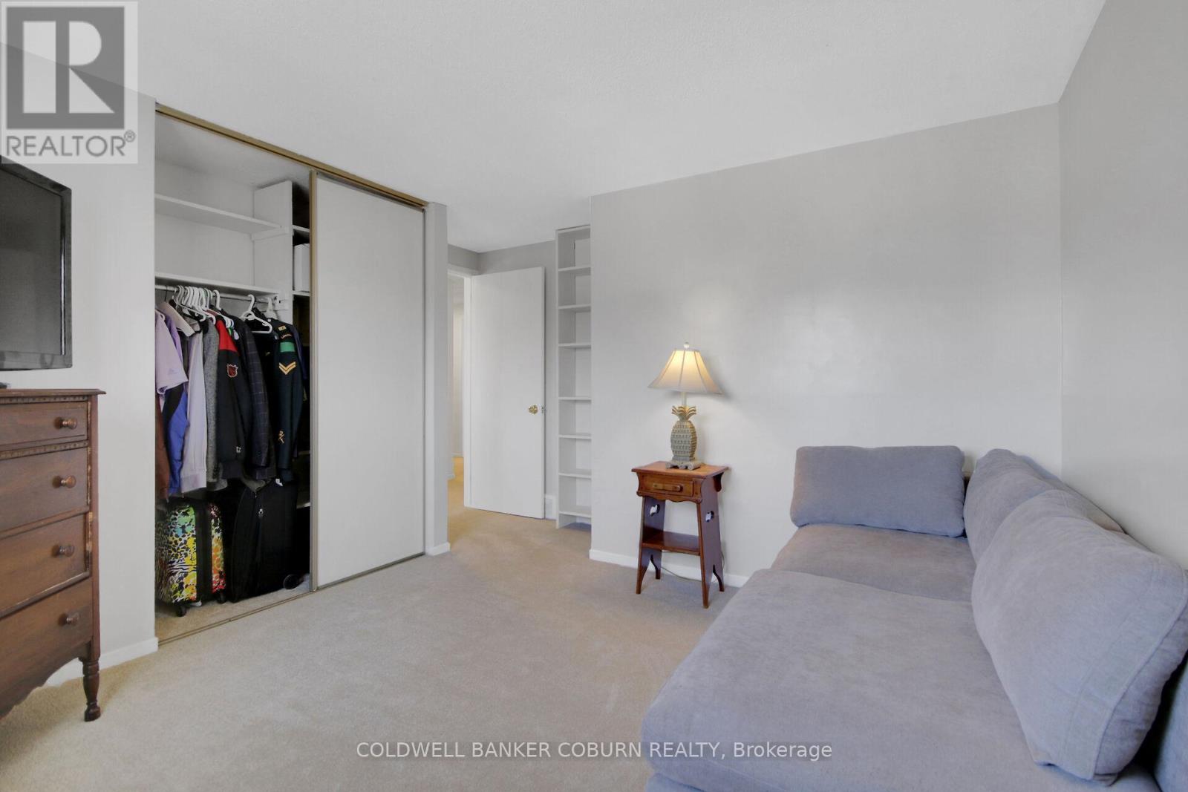31 Ormsby Drive Ottawa, Ontario K0A 2Z0
$659,900
Great home with a great yard! Hardwood flooring! Single family home in the middle of a mature subdivision with a private large lot 70 X100 and is FULLY fenced! LOTS of parking including a large carport! Covered front porch. HARDWOOD throughout the main level. Large living area with BIG window. New kitchen with granite counters new appliances and a new window over the sink plus patio door to the backyard. Good size dining area. Newer flooring on stairs & bedrooms. Roof replaced in 2021. Furnace and A/C older but in good working order. Large master, lots of closet space! Schools Nearby! (id:19720)
Property Details
| MLS® Number | X12049134 |
| Property Type | Single Family |
| Community Name | 8204 - Richmond |
| Amenities Near By | Public Transit, Park |
| Parking Space Total | 5 |
| Structure | Deck |
Building
| Bathroom Total | 2 |
| Bedrooms Above Ground | 3 |
| Bedrooms Total | 3 |
| Appliances | Water Treatment, Dishwasher, Dryer, Freezer, Stove, Washer, Refrigerator |
| Basement Development | Partially Finished |
| Basement Type | N/a (partially Finished) |
| Construction Style Attachment | Detached |
| Cooling Type | Central Air Conditioning |
| Exterior Finish | Brick |
| Foundation Type | Concrete |
| Half Bath Total | 1 |
| Heating Fuel | Natural Gas |
| Heating Type | Forced Air |
| Stories Total | 2 |
| Size Interior | 1,100 - 1,500 Ft2 |
| Type | House |
Parking
| Carport | |
| Garage |
Land
| Acreage | No |
| Fence Type | Fenced Yard |
| Land Amenities | Public Transit, Park |
| Sewer | Sanitary Sewer |
| Size Depth | 100 Ft |
| Size Frontage | 70 Ft |
| Size Irregular | 70 X 100 Ft |
| Size Total Text | 70 X 100 Ft |
| Zoning Description | Residential |
Rooms
| Level | Type | Length | Width | Dimensions |
|---|---|---|---|---|
| Second Level | Primary Bedroom | 3.96 m | 3.93 m | 3.96 m x 3.93 m |
| Second Level | Bathroom | Measurements not available | ||
| Second Level | Bedroom | 3.04 m | 3.04 m | 3.04 m x 3.04 m |
| Second Level | Bedroom | 3.04 m | 2.87 m | 3.04 m x 2.87 m |
| Lower Level | Den | 3.04 m | 2.43 m | 3.04 m x 2.43 m |
| Lower Level | Laundry Room | 2.5 m | 2.5 m | 2.5 m x 2.5 m |
| Main Level | Living Room | 6.01 m | 3.47 m | 6.01 m x 3.47 m |
| Main Level | Dining Room | 3.45 m | 2.71 m | 3.45 m x 2.71 m |
| Main Level | Kitchen | 3.45 m | 3.25 m | 3.45 m x 3.25 m |
https://www.realtor.ca/real-estate/28091493/31-ormsby-drive-ottawa-8204-richmond
Contact Us
Contact us for more information

John H. Coburn
Broker of Record
0.147.49.130/
proptx_import/
5603 South Island Park Dr.
Ottawa, Ontario K4M 1J3
(613) 692-1412
(613) 692-0312













































