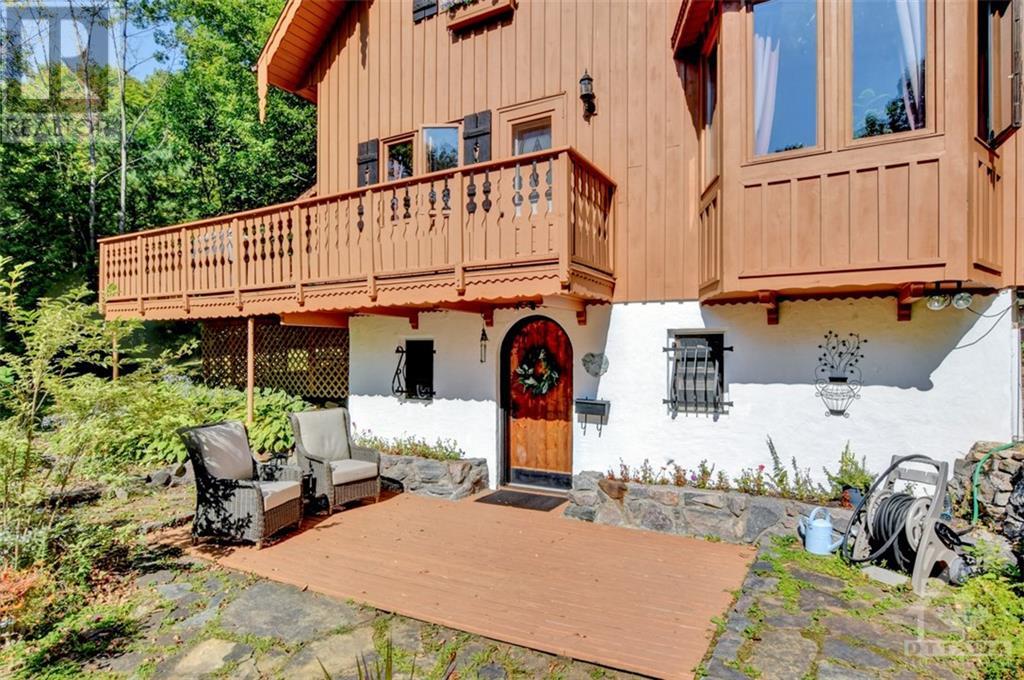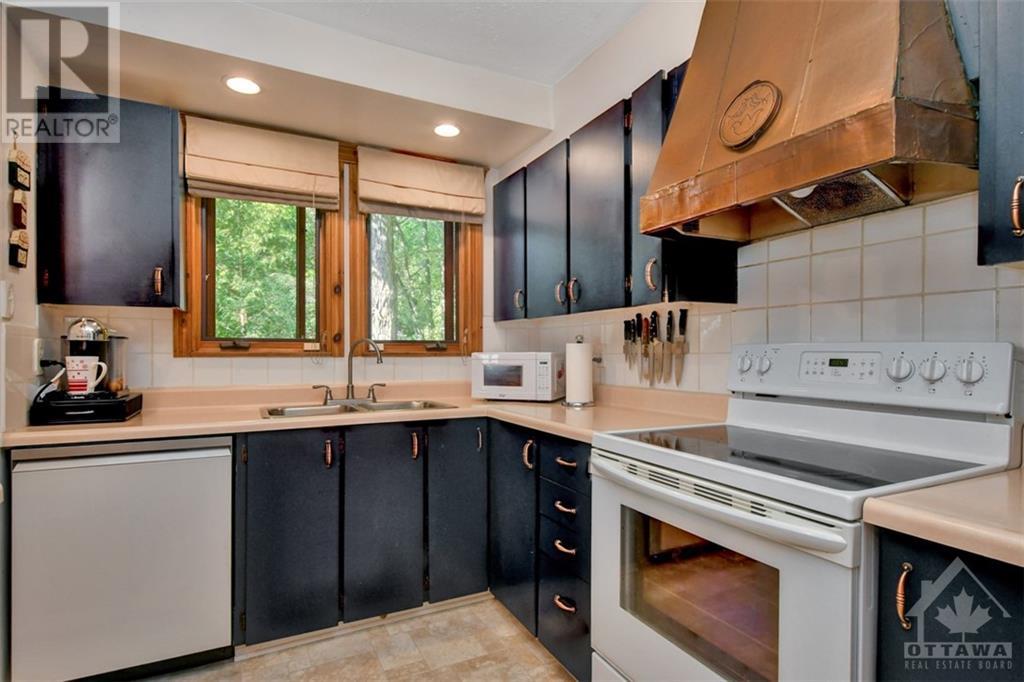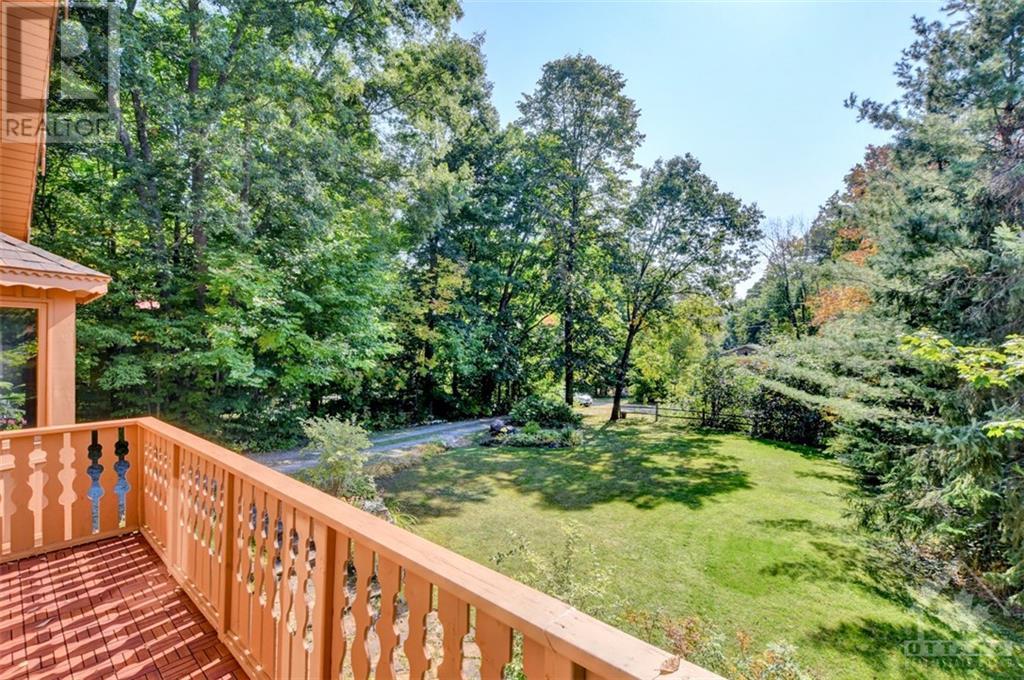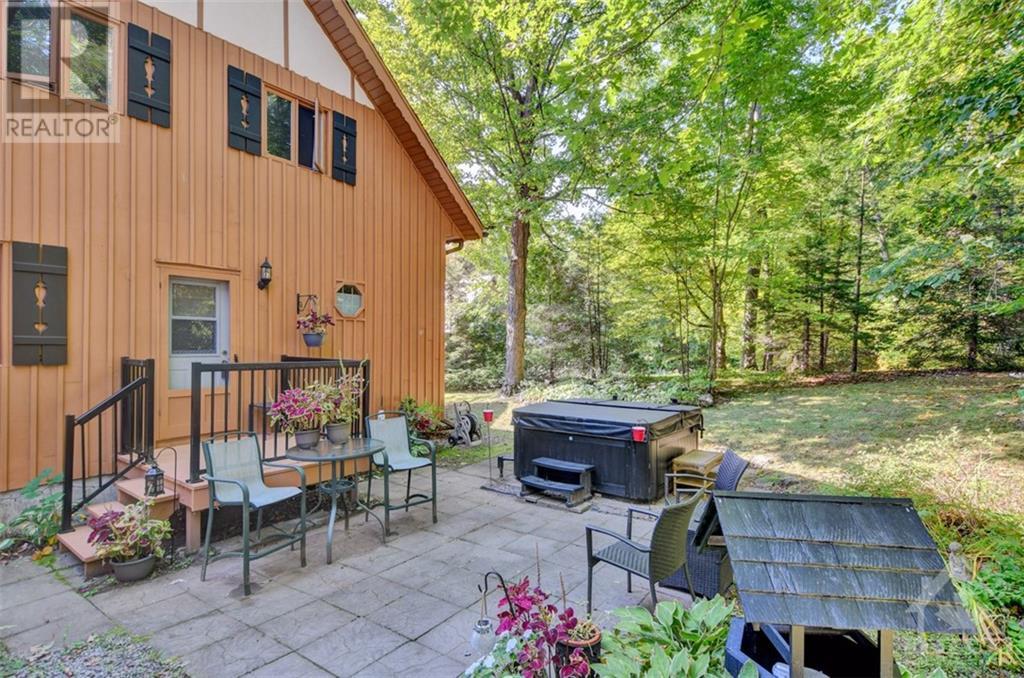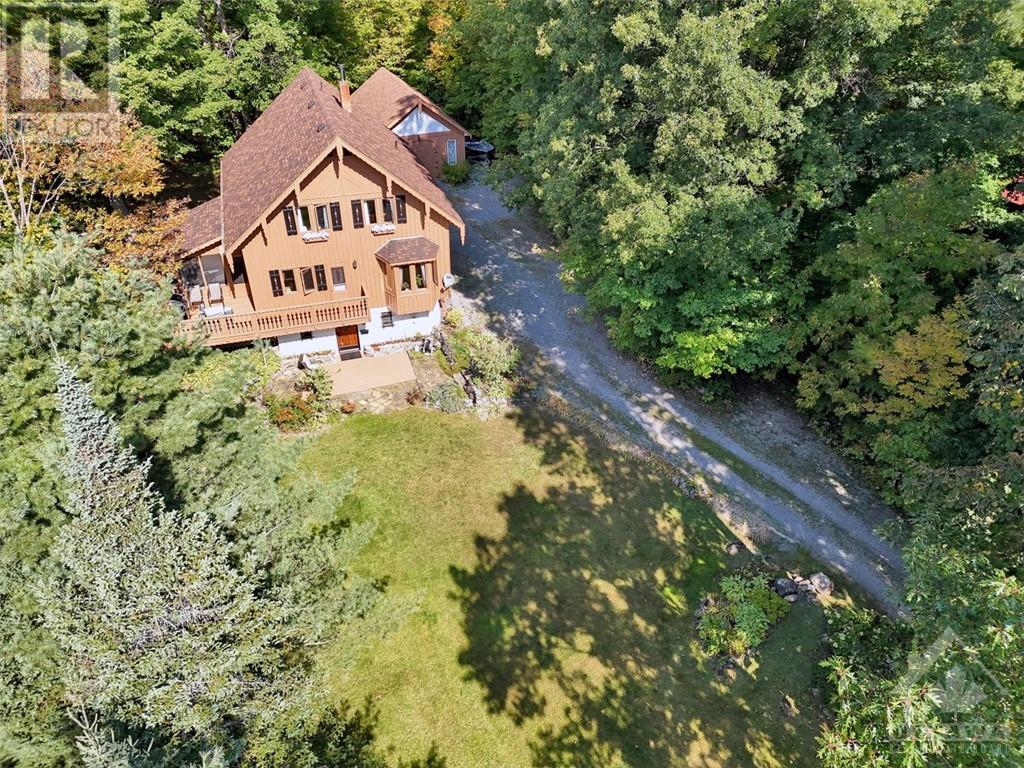31 Viewmount Drive Greater Madawaska, Ontario K0J 1H0
$649,000
Flooring: Hardwood, Rustic charm meets modern amenities, this updated 4-season chalet sits on a half acre and is perfectly situated across from Calabogie Peaks Resort, offering year-round access to an array of outdoor activities. In the winter months, hit the slopes for skiing or snowboarding, or explore the area’s scenic x-country ski trails. When the snow melts, enjoy golf at Ironwoods & take advantage of deeded water access on Calabogie Lake. This chalet is designed for all-season comfort, providing a cozy & inviting space to unwind after a day of adventure, complete with hot tub. The 2nd flr loft space has 2 bedrms & ensuite & opens to the living area below, adding to the chalet’s airy, open feel. Another bedrm & full bath on the main flr. Step outside to the expansive wrap-around deck, where you can relax in the screened-in porch & take in the serene surroundings. Oversized garage to store your boat & other equipment. Meticulously maintained & updated over the years. Roof 2020, septic pumped 2023., Flooring: Linoleum, Flooring: Carpet Wall To Wall (id:19720)
Property Details
| MLS® Number | X9519417 |
| Property Type | Single Family |
| Neigbourhood | Peaks Village |
| Community Name | 542 - Greater Madawaska |
| Amenities Near By | Ski Area, Park |
| Parking Space Total | 6 |
| Structure | Deck, Boathouse |
Building
| Bathroom Total | 3 |
| Bedrooms Above Ground | 3 |
| Bedrooms Below Ground | 1 |
| Bedrooms Total | 4 |
| Amenities | Fireplace(s) |
| Appliances | Hot Tub, Water Treatment, Dishwasher, Dryer, Hood Fan, Refrigerator, Stove, Washer |
| Basement Development | Finished |
| Basement Type | Full (finished) |
| Construction Style Attachment | Detached |
| Exterior Finish | Wood |
| Fireplace Present | Yes |
| Fireplace Total | 1 |
| Foundation Type | Concrete |
| Heating Fuel | Electric |
| Heating Type | Baseboard Heaters |
| Stories Total | 2 |
| Type | House |
Parking
| Detached Garage |
Land
| Acreage | No |
| Land Amenities | Ski Area, Park |
| Sewer | Septic System |
| Size Depth | 232 Ft ,9 In |
| Size Frontage | 100 Ft |
| Size Irregular | 100 X 232.8 Ft ; 1 |
| Size Total Text | 100 X 232.8 Ft ; 1|1/2 - 1.99 Acres |
| Zoning Description | Rural Residential |
Rooms
| Level | Type | Length | Width | Dimensions |
|---|---|---|---|---|
| Second Level | Bedroom | 2.97 m | 3.58 m | 2.97 m x 3.58 m |
| Second Level | Bathroom | 1.06 m | 1.57 m | 1.06 m x 1.57 m |
| Second Level | Bedroom | 4.06 m | 4.36 m | 4.06 m x 4.36 m |
| Second Level | Loft | 8.3 m | 7.01 m | 8.3 m x 7.01 m |
| Lower Level | Bedroom | 2.26 m | 4.08 m | 2.26 m x 4.08 m |
| Lower Level | Bathroom | 2.46 m | 4.14 m | 2.46 m x 4.14 m |
| Lower Level | Laundry Room | 3.02 m | 2.33 m | 3.02 m x 2.33 m |
| Lower Level | Foyer | 4.95 m | 3.2 m | 4.95 m x 3.2 m |
| Lower Level | Other | 3.45 m | 6.57 m | 3.45 m x 6.57 m |
| Main Level | Living Room | 8.25 m | 4.29 m | 8.25 m x 4.29 m |
| Main Level | Dining Room | 4.72 m | 2.38 m | 4.72 m x 2.38 m |
| Main Level | Kitchen | 3.4 m | 2.43 m | 3.4 m x 2.43 m |
| Main Level | Bedroom | 3.02 m | 4.72 m | 3.02 m x 4.72 m |
| Main Level | Bathroom | 3.37 m | 2.28 m | 3.37 m x 2.28 m |
Interested?
Contact us for more information

Chris Coveny
Broker
www.ottawamove.com/

165 Pretoria Avenue
Ottawa, Ontario K1S 1X1
(613) 238-2801
(613) 238-4583




