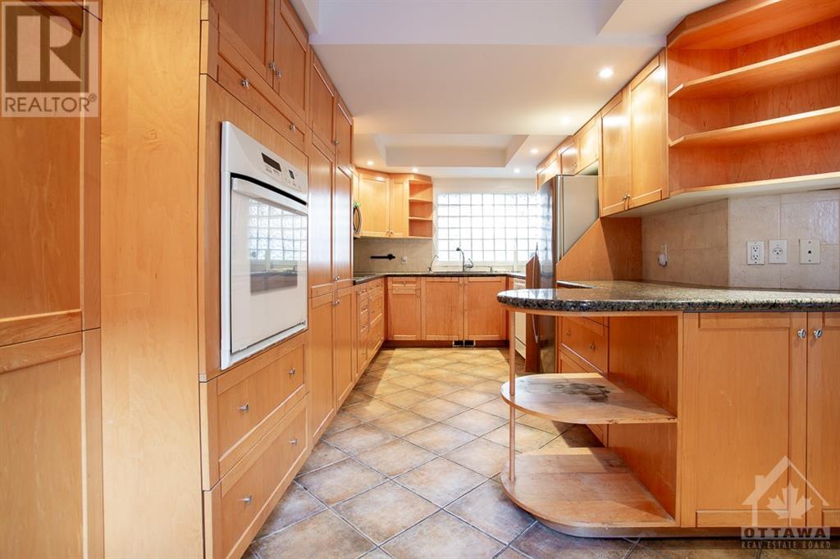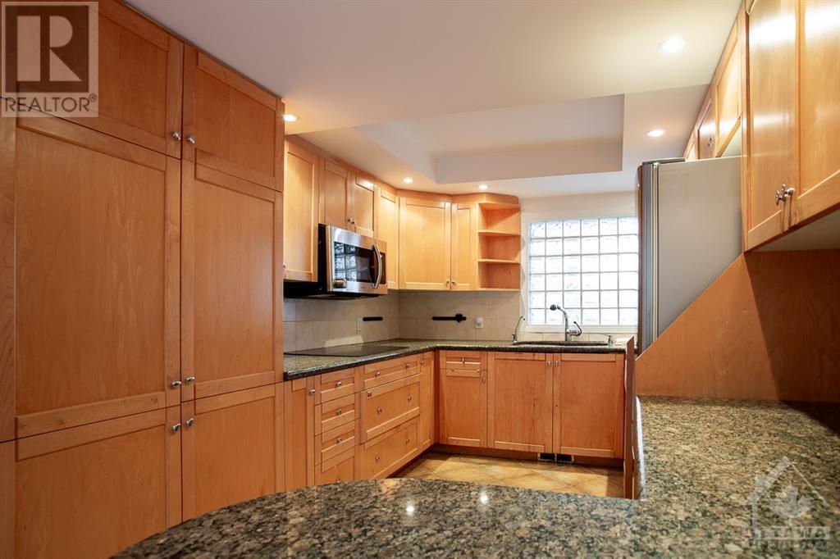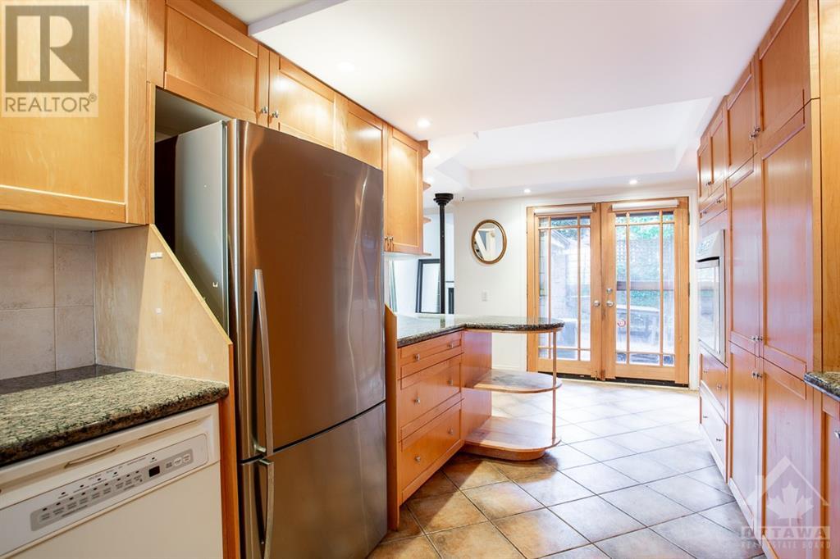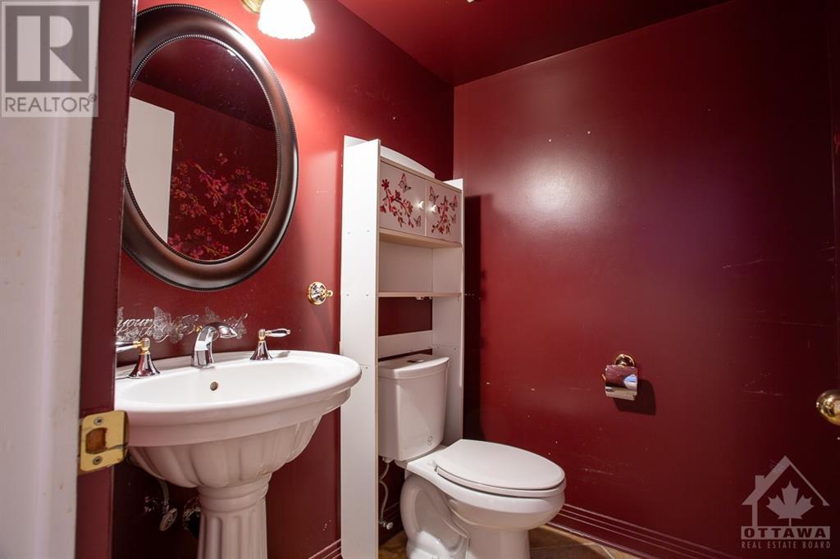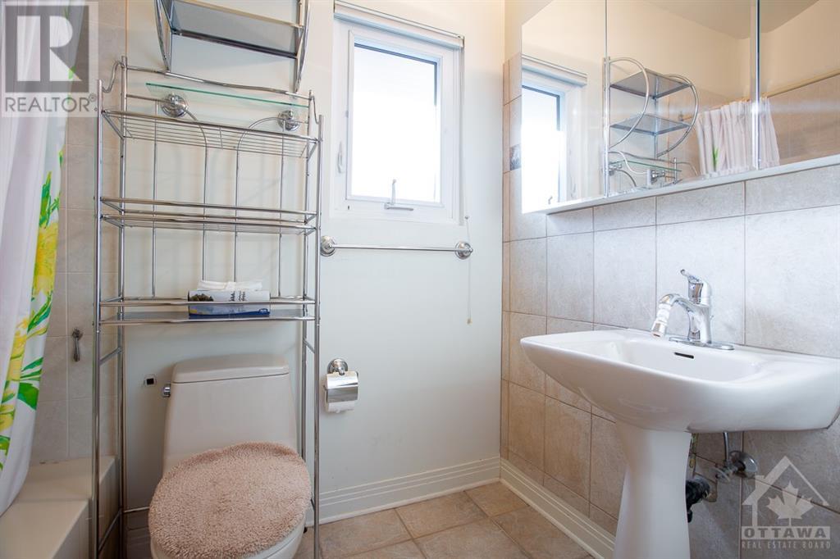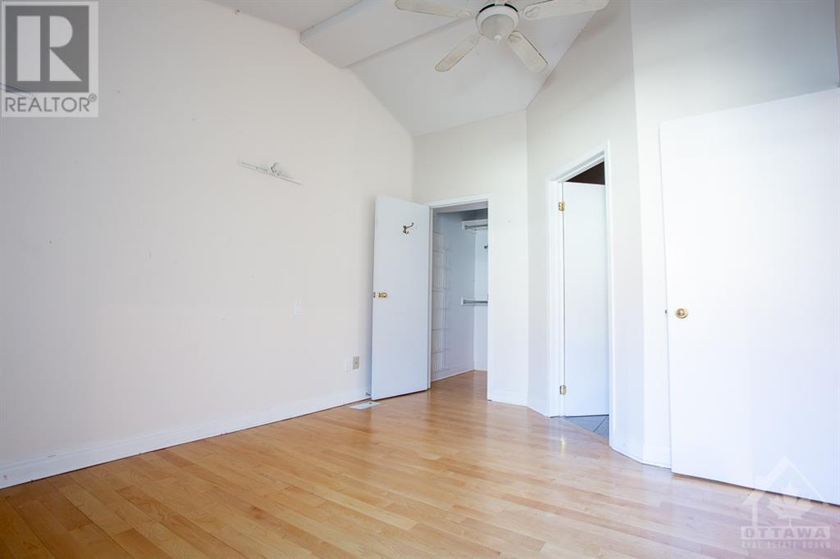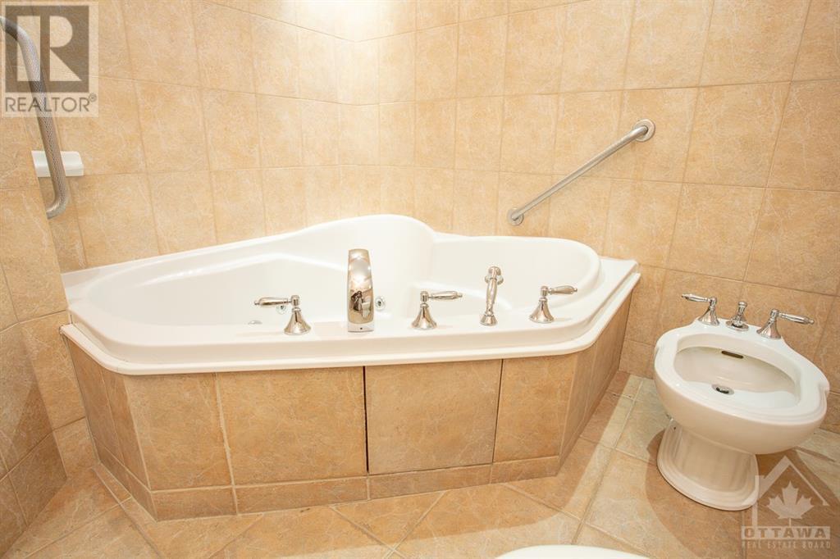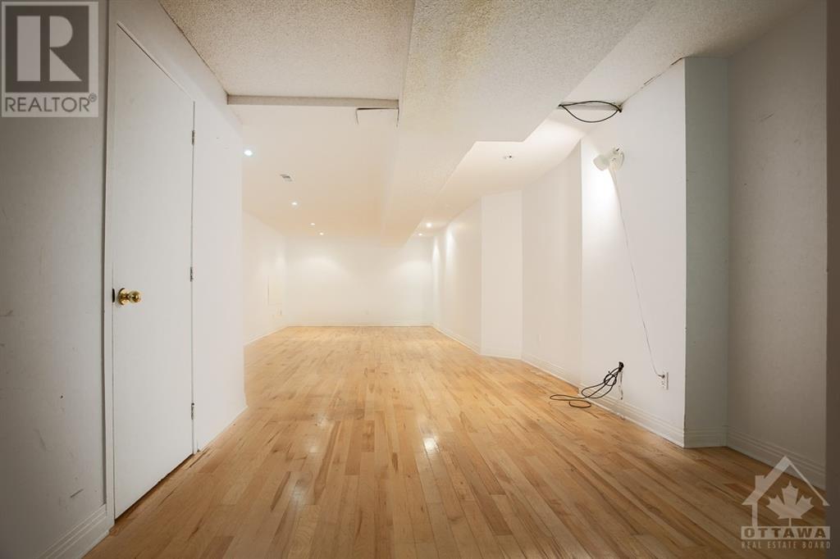310 Cathcart Street Unit#12 Ottawa, Ontario K1N 5C4
$699,000Maintenance, Landscaping, Other, See Remarks
$86 Monthly
Maintenance, Landscaping, Other, See Remarks
$86 MonthlyCharming townhouse in a prime location, just steps from the park and Rideau River. This beautiful three-bedroom, two-and-a-half-bathroom, multi-level townhome balances openness with privacy. The first floor features a spectacular gourmet kitchen with access to the backyard. Enjoy a private, sunny garden, a living room with soaring ceilings, and a wall of windows offering views of the garden. Don’t miss the chance to see this beautiful home! Please contact us for a private viewing. *Some pictures are virtually staged. (id:19720)
Open House
This property has open houses!
2:00 pm
Ends at:4:00 pm
Property Details
| MLS® Number | 1418595 |
| Property Type | Single Family |
| Neigbourhood | Lowertown |
| Amenities Near By | Public Transit, Water Nearby |
| Communication Type | Internet Access |
| Community Features | Pets Allowed |
| Parking Space Total | 1 |
Building
| Bathroom Total | 3 |
| Bedrooms Above Ground | 3 |
| Bedrooms Total | 3 |
| Amenities | Laundry - In Suite |
| Appliances | Refrigerator, Dishwasher, Dryer, Stove, Washer |
| Basement Development | Finished |
| Basement Type | Full (finished) |
| Constructed Date | 1980 |
| Cooling Type | Central Air Conditioning |
| Exterior Finish | Concrete |
| Flooring Type | Hardwood, Laminate, Tile |
| Foundation Type | Poured Concrete |
| Half Bath Total | 1 |
| Heating Fuel | Natural Gas |
| Heating Type | Forced Air |
| Stories Total | 3 |
| Type | Row / Townhouse |
| Utility Water | Municipal Water |
Parking
| Attached Garage |
Land
| Acreage | No |
| Land Amenities | Public Transit, Water Nearby |
| Sewer | Municipal Sewage System |
| Zoning Description | Residential Condo |
Rooms
| Level | Type | Length | Width | Dimensions |
|---|---|---|---|---|
| Second Level | Primary Bedroom | 11'0" x 16'0" | ||
| Second Level | Bedroom | 14'0" x 9'0" | ||
| Second Level | Bedroom | 12'0" x 8'4" | ||
| Main Level | Kitchen | 9'0" x 20'0" | ||
| Main Level | Family Room | 30'0" x 10'0" |
https://www.realtor.ca/real-estate/27608942/310-cathcart-street-unit12-ottawa-lowertown
Interested?
Contact us for more information

Bea Teixeira
Salesperson
https://www.facebook.com/beateixeirarealestate
292 Somerset Street West
Ottawa, Ontario K2P 0J6
(613) 422-8688
(613) 422-6200
ottawacentral.evrealestate.com/

Tania David
Salesperson

610 Bronson Avenue
Ottawa, ON K1S 4E6
(613) 236-5959
(613) 236-1515
www.hallmarkottawa.com




