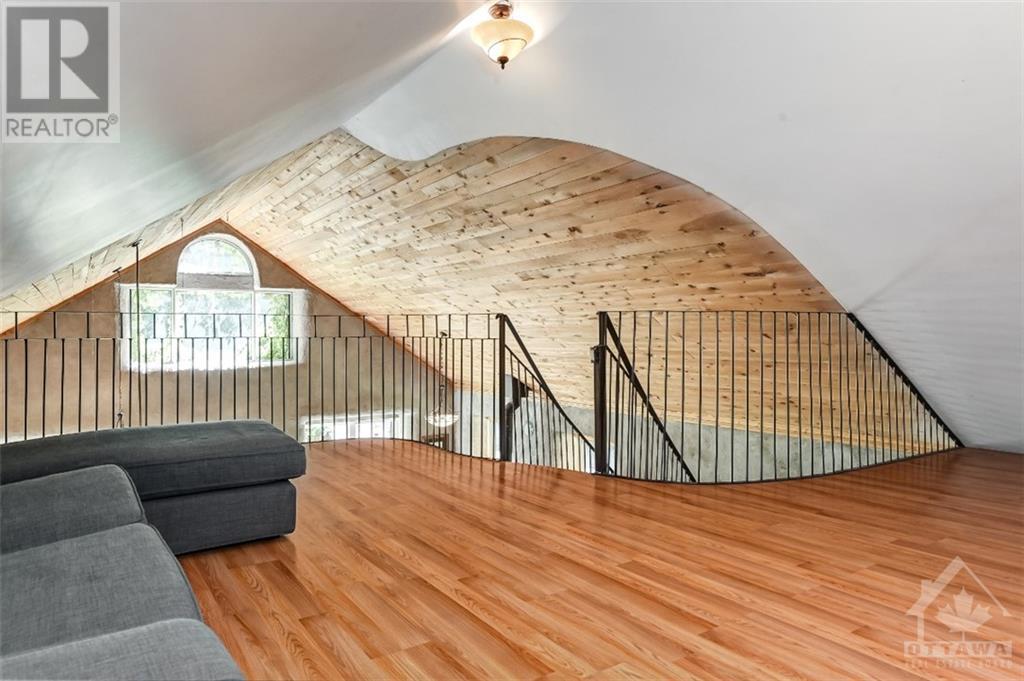312 David Manchester Road Ottawa, Ontario K0A 1L0
$998,900
Unique, serene and filled with endless opportunity! Imagine 25 acres of secluded land right in the heart of the city! Ideally located with easy access to the hwy this beautiful property is truly a one of a kind opportunity! Surrounded by trees, peaceful views, Bell FIBE, and a custom 3 bedroom STRAW BALE home- absolutely enchanting feeling from the moment you pull in along the long winding driveway. Beautiful soaring ceilings, radiant heat flooring and a fabulous open concept floorpan with custom touches throughout. Large primary bedroom with ensuite, two other great sized bedrooms, a loft and outside: room for veggies, trails, just about anything you can imagine...or just enjoying your own piece of paradise from the porch. This is a magical home! (id:19720)
Property Details
| MLS® Number | 1411776 |
| Property Type | Single Family |
| Neigbourhood | Stittsville |
| Amenities Near By | Public Transit, Recreation Nearby, Shopping |
| Easement | Unknown |
| Features | Private Setting |
| Parking Space Total | 12 |
| Storage Type | Storage Shed |
Building
| Bathroom Total | 2 |
| Bedrooms Above Ground | 3 |
| Bedrooms Total | 3 |
| Appliances | Refrigerator, Dishwasher, Dryer, Stove, Washer |
| Basement Development | Not Applicable |
| Basement Type | None (not Applicable) |
| Constructed Date | 2010 |
| Construction Style Attachment | Detached |
| Cooling Type | Heat Pump |
| Exterior Finish | Other |
| Flooring Type | Mixed Flooring, Laminate, Tile |
| Heating Fuel | Propane |
| Heating Type | Heat Pump, Radiant Heat |
| Stories Total | 2 |
| Type | House |
| Utility Water | Drilled Well |
Parking
| Oversize |
Land
| Acreage | Yes |
| Land Amenities | Public Transit, Recreation Nearby, Shopping |
| Sewer | Septic System |
| Size Depth | 22150 Ft |
| Size Frontage | 499 Ft ,5 In |
| Size Irregular | 25 |
| Size Total | 25 Ac |
| Size Total Text | 25 Ac |
| Zoning Description | Residential |
Rooms
| Level | Type | Length | Width | Dimensions |
|---|---|---|---|---|
| Second Level | Bedroom | 26'6" x 11'7" | ||
| Second Level | Loft | 26'6" x 19'11" | ||
| Main Level | 3pc Bathroom | 13'2" x 7'0" | ||
| Main Level | 4pc Ensuite Bath | 13'4" x 8'1" | ||
| Main Level | Bedroom | 9'9" x 13'5" | ||
| Main Level | Den | 10'5" x 7'7" | ||
| Main Level | Dining Room | 13'8" x 10'11" | ||
| Main Level | Kitchen | 13'8" x 9'9" | ||
| Main Level | Living Room | 13'3" x 32'10" | ||
| Main Level | Primary Bedroom | 19'0" x 13'5" | ||
| Main Level | Storage | 10'4" x 7'6" | ||
| Main Level | Utility Room | 5'6" x 7'0" |
https://www.realtor.ca/real-estate/27411297/312-david-manchester-road-ottawa-stittsville
Interested?
Contact us for more information

Paul Rushforth
Broker of Record
www.paulrushforth.com/
3002 St. Joseph Blvd.
Ottawa, Ontario K1E 1E2
(613) 590-9393
(613) 590-1313

Dora Bejaoui
Broker
www.paulrushforth.com/
100 Didsbury Road Suite 2
Ottawa, Ontario K2T 0C2
(613) 271-2800
(613) 271-2801

Tim Findlay
Broker
www.paulrushforth.com/
www.linkedin.com/in/timfindlay
100 Didsbury Road Suite 2
Ottawa, Ontario K2T 0C2
(613) 271-2800
(613) 271-2801
































