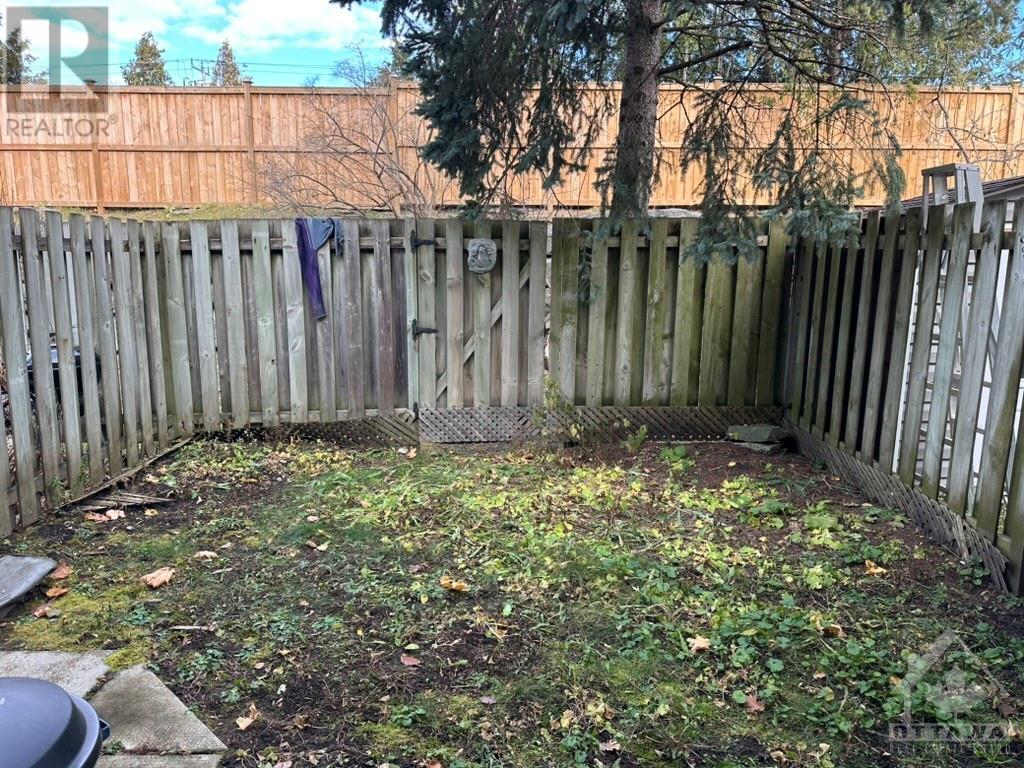3133 Quail Drive Blossom Park - Airport And Area (2607 - Sawmill Creek/timbermill), Ontario K1T 1T9
$2,400 Monthly
Charming 3 bedroom townhome is in move-in condition! Features include: beautiful hardwood floors in living and dining rooms; bright and spacious kitchen; dining room open to living room; primary bedroom is large with wall to wall closet and pot lights; laminate flooring in all 3 bedrooms; Main bathroom is a 4 piece with bath/shower combo; and enjoy the finished basement with laminate flooring, laundry and storage. The private backyard is fully fenced-in with a large patio. Tenants pay for gas, hydro, hot water tank rental (Enercare - $27.09), internet and tenant insurance. Walk to schools, parks & buses! As per form 244, 48 hours irrevocable on all offers. Required: rental application, credit score report, Letter of Employment and 3 latest pay stubs, landlord and personal references, first and last month's rent, and tenant insurance. Available for Feb. No students please. No smokers and no pets preferred., Deposit: 4800, Flooring: Vinyl, Flooring: Hardwood, Flooring: Laminate (id:19720)
Property Details
| MLS® Number | X10433619 |
| Property Type | Single Family |
| Neigbourhood | Sawmill Creek |
| Community Name | 2607 - Sawmill Creek/Timbermill |
| Amenities Near By | Public Transit, Park |
| Parking Space Total | 1 |
Building
| Bathroom Total | 2 |
| Bedrooms Above Ground | 3 |
| Bedrooms Total | 3 |
| Amenities | Visitor Parking |
| Appliances | Dryer, Hood Fan, Refrigerator, Stove, Washer |
| Basement Development | Finished |
| Basement Type | Full (finished) |
| Cooling Type | Central Air Conditioning |
| Heating Fuel | Natural Gas |
| Heating Type | Forced Air |
| Stories Total | 2 |
| Type | Row / Townhouse |
| Utility Water | Municipal Water |
Land
| Acreage | No |
| Fence Type | Fenced Yard |
| Land Amenities | Public Transit, Park |
| Zoning Description | Residential |
Rooms
| Level | Type | Length | Width | Dimensions |
|---|---|---|---|---|
| Second Level | Primary Bedroom | 4.24 m | 3.32 m | 4.24 m x 3.32 m |
| Second Level | Bedroom | 3.07 m | 2.43 m | 3.07 m x 2.43 m |
| Second Level | Bedroom | 3.14 m | 2.38 m | 3.14 m x 2.38 m |
| Second Level | Bathroom | 2.69 m | 1.6 m | 2.69 m x 1.6 m |
| Lower Level | Laundry Room | Measurements not available | ||
| Lower Level | Recreational, Games Room | 4.8 m | 4.21 m | 4.8 m x 4.21 m |
| Lower Level | Other | Measurements not available | ||
| Main Level | Foyer | 1.57 m | 1.49 m | 1.57 m x 1.49 m |
| Main Level | Kitchen | 3.02 m | 2.54 m | 3.02 m x 2.54 m |
| Main Level | Dining Room | 2.71 m | 2.69 m | 2.71 m x 2.69 m |
| Main Level | Living Room | 4.85 m | 3.3 m | 4.85 m x 3.3 m |
| Main Level | Bathroom | 1.39 m | 1.11 m | 1.39 m x 1.11 m |
Utilities
| Natural Gas Available | Available |
Interested?
Contact us for more information
Wendy Cheung
Broker

2733 Lancaster Road, Unit 121
Ottawa, Ontario K1B 0A9
(613) 317-2121
(613) 903-7703























