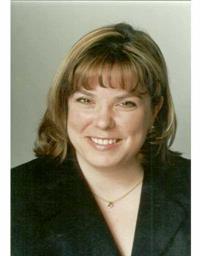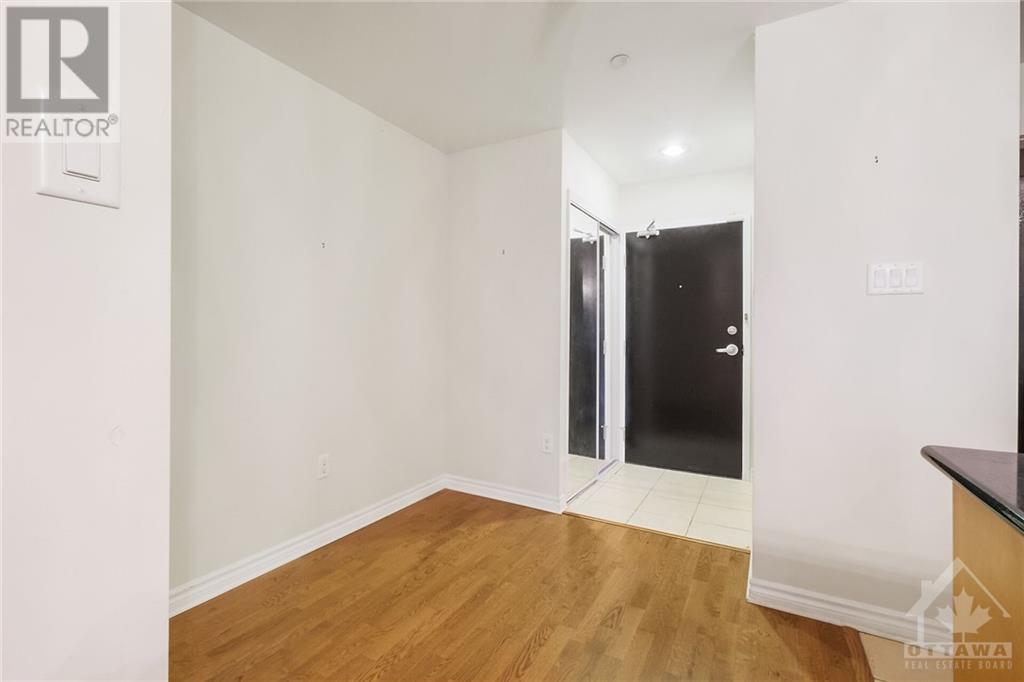314 Central Park Drive Unit#104 Ottawa, Ontario K2C 0R2
$289,900Maintenance, Water, Other, See Remarks, Condominium Amenities, Recreation Facilities, Reserve Fund Contributions
$361 Monthly
Maintenance, Water, Other, See Remarks, Condominium Amenities, Recreation Facilities, Reserve Fund Contributions
$361 MonthlyThe private patio is perfect for relaxing & enjoying the peaceful surroundings while savouring a morning coffee. Inside, the unit is adorned w/warm-tone hardwood floors that create a cosy & inviting atmosphere. The kitchen, designed w/an open concept, features beautiful stone countertops and an abundance of workspace, making it a delight for any home cook or entertainer. Convenience is a key feature in this unit, as it includes in-unit laundry tucked away in a small nook, making laundry tasks a breeze. The primary bedroom is spacious & well appointed, offering ample space for furniture & personal belongings. Additionally, it has a cheater door that leads directly to the main bathroom, providing ease and privacy. Located in Central Park, this units offers easy access to a variety of amenities including the paths along the Experimental Farm. A deeded parking spot is included. (id:19720)
Property Details
| MLS® Number | 1410622 |
| Property Type | Single Family |
| Neigbourhood | Central Park |
| Amenities Near By | Recreation Nearby, Shopping |
| Community Features | Recreational Facilities, Pets Allowed |
| Features | Elevator |
| Parking Space Total | 1 |
| Structure | Patio(s) |
Building
| Bathroom Total | 1 |
| Bedrooms Above Ground | 1 |
| Bedrooms Total | 1 |
| Amenities | Party Room, Laundry - In Suite |
| Basement Development | Not Applicable |
| Basement Type | None (not Applicable) |
| Constructed Date | 2007 |
| Cooling Type | Central Air Conditioning |
| Exterior Finish | Brick, Concrete |
| Flooring Type | Hardwood, Tile |
| Foundation Type | Poured Concrete |
| Heating Fuel | Natural Gas |
| Heating Type | Forced Air |
| Stories Total | 1 |
| Type | Apartment |
| Utility Water | Municipal Water |
Parking
| Visitor Parking |
Land
| Acreage | No |
| Land Amenities | Recreation Nearby, Shopping |
| Sewer | Municipal Sewage System |
| Zoning Description | Residential |
Rooms
| Level | Type | Length | Width | Dimensions |
|---|---|---|---|---|
| Main Level | Foyer | 3'6" x 3'2" | ||
| Main Level | Kitchen | 7'5" x 6'2" | ||
| Main Level | Living Room/dining Room | 14'7" x 9'9" | ||
| Main Level | Primary Bedroom | 11'9" x 12'11" | ||
| Main Level | Full Bathroom | 8'3" x 5'11" | ||
| Main Level | Laundry Room | Measurements not available |
https://www.realtor.ca/real-estate/27376284/314-central-park-drive-unit104-ottawa-central-park
Interested?
Contact us for more information

Samantha Kerr
Broker
www.samkerr.com/

2 Hobin Street
Ottawa, Ontario K2S 1C3
(613) 831-9628
(613) 831-9626




























