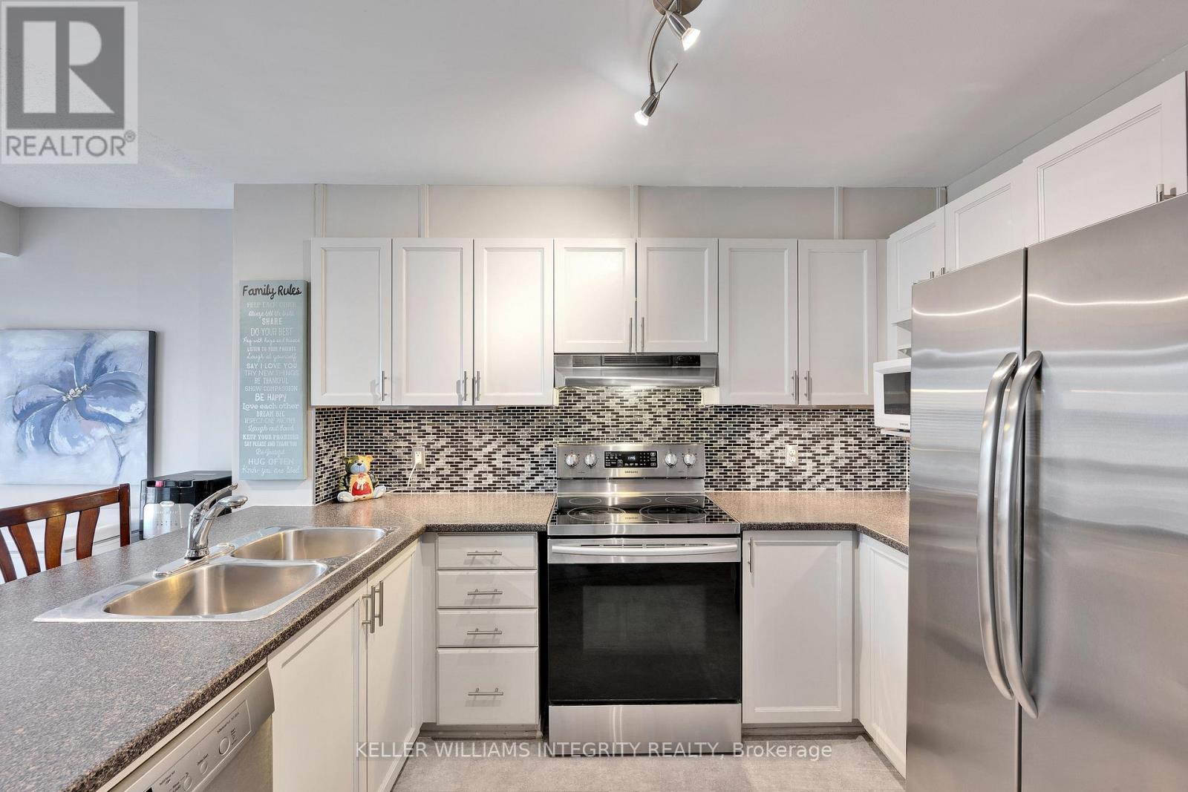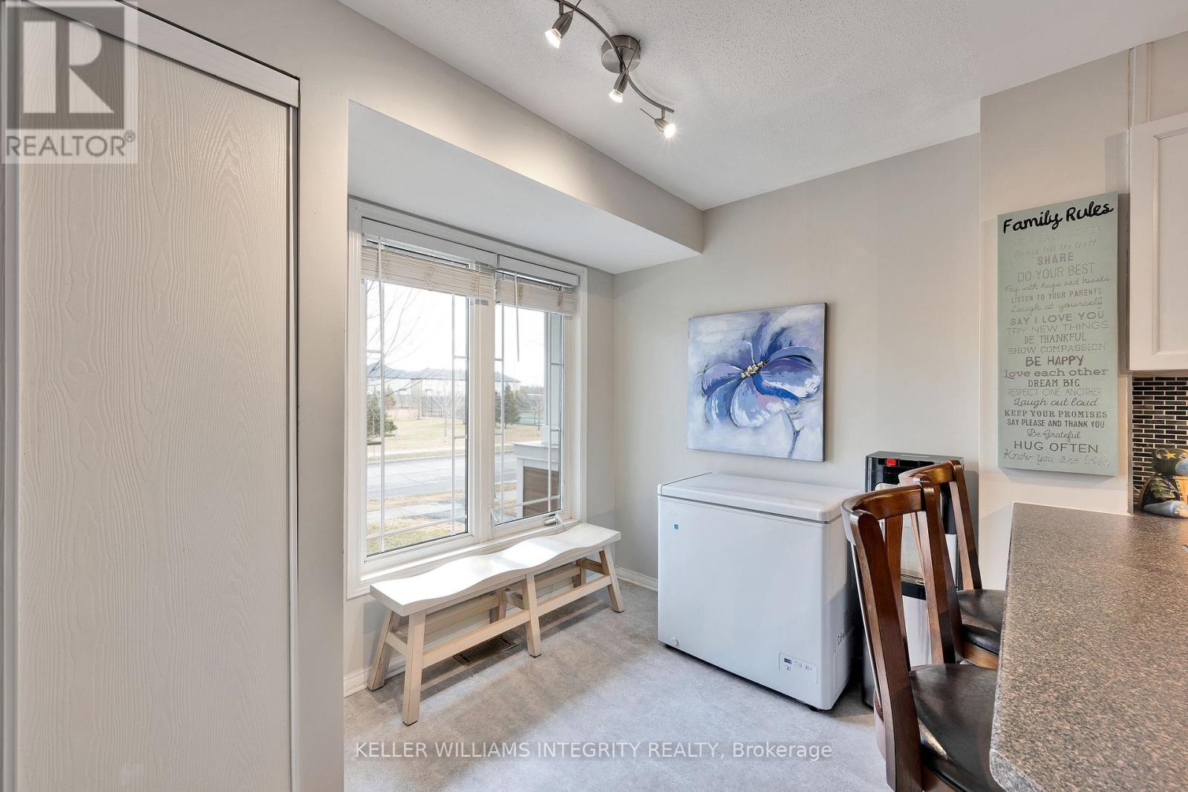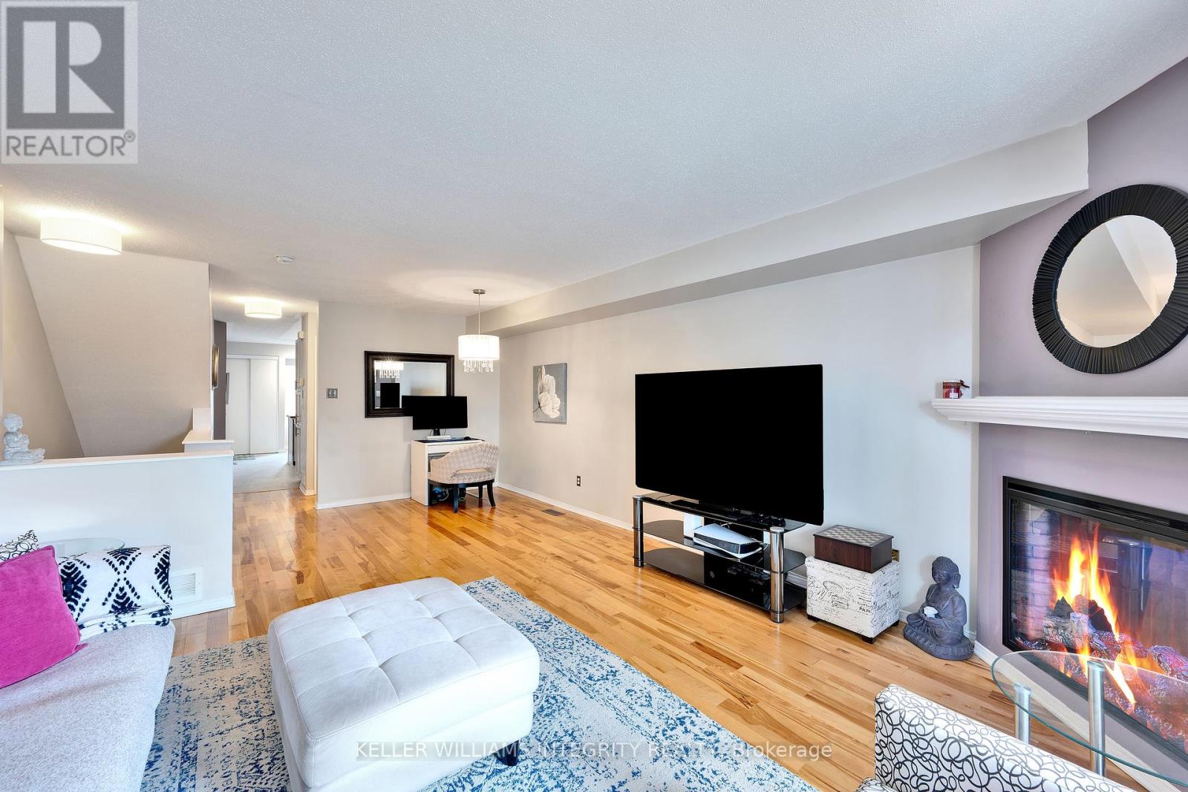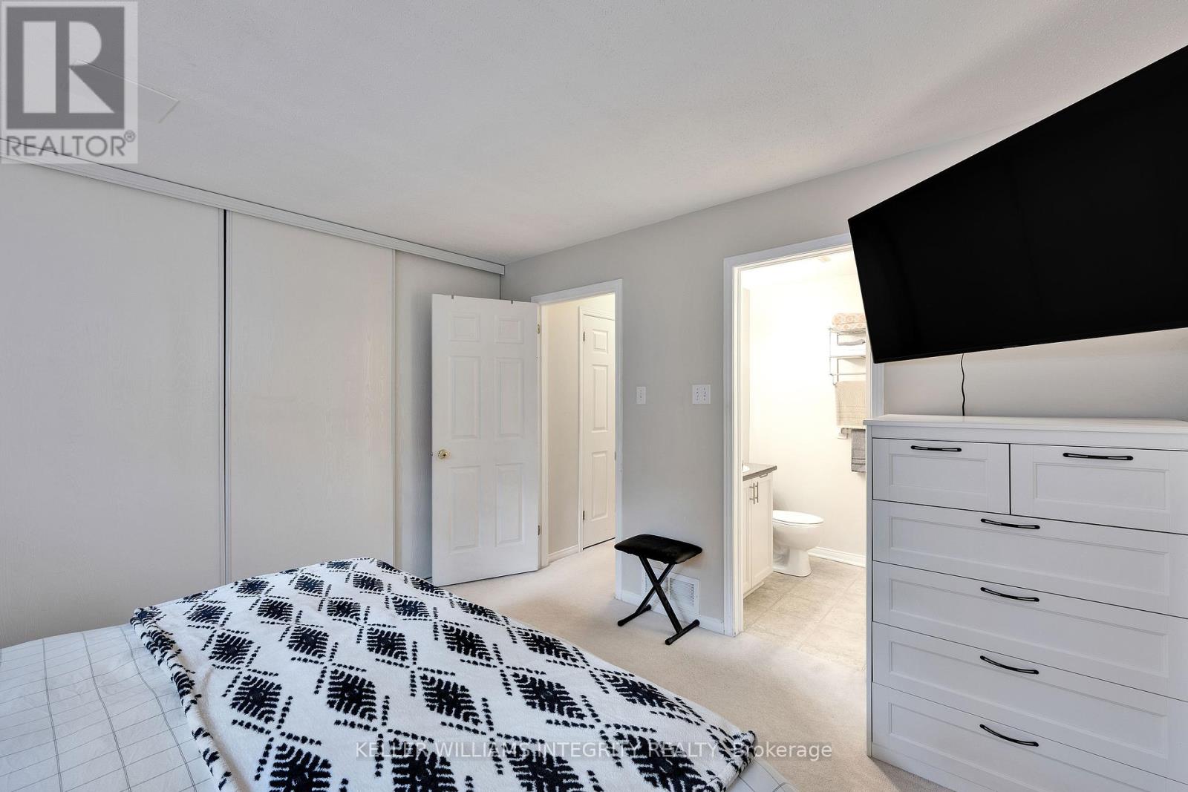314 Crownridge Drive Ottawa, Ontario K2M 3A5
$425,000Maintenance, Insurance, Common Area Maintenance
$403 Monthly
Maintenance, Insurance, Common Area Maintenance
$403 MonthlyWelcome to this beautifully maintained lower-unit condo, offering a perfect blend of comfort, style, and convenience. Boasting TWO parking spaces, this home is ideal for professionals, small families, or investors looking for a prime location. Step inside to an inviting eat-in kitchen, featuring crisp white cabinetry and sleek stainless steel appliances, perfect for morning coffee or casual dining. The open-concept living and dining area showcases gleaming hardwood floors and a cozy fireplace, creating a warm and welcoming atmosphere. From the living space, step through the patio doors to your private back deck, where mature trees provide a touch of tranquility ideal for relaxing or summer BBQs. The lower level retreat features two generously sized bedrooms, each with its own ensuite, offering ultimate privacy and comfort. The primary bedroom boasts a full wall-to-wall closet, ensuring ample storage, while in-unit laundry and additional storage complete this thoughtfully designed space. Perfectly located directly across from Crownridge Park, where you can enjoy the splash pad and tennis courts. This home is also just minutes from public transit, grocery stores, and essential amenities. Dont miss this exceptional opportunity to own a move-in-ready condo in a highly sought-after neighbourhood! (id:19720)
Property Details
| MLS® Number | X12045784 |
| Property Type | Single Family |
| Community Name | 9010 - Kanata - Emerald Meadows/Trailwest |
| Amenities Near By | Park, Public Transit |
| Community Features | Pet Restrictions |
| Equipment Type | Water Heater - Gas |
| Features | Flat Site, In Suite Laundry |
| Parking Space Total | 2 |
| Rental Equipment Type | Water Heater - Gas |
| Structure | Deck, Patio(s) |
Building
| Bathroom Total | 3 |
| Bedrooms Below Ground | 2 |
| Bedrooms Total | 2 |
| Age | 16 To 30 Years |
| Amenities | Visitor Parking, Fireplace(s) |
| Appliances | Dishwasher, Dryer, Microwave, Stove, Washer, Refrigerator |
| Cooling Type | Central Air Conditioning |
| Exterior Finish | Vinyl Siding |
| Fireplace Present | Yes |
| Fireplace Total | 1 |
| Half Bath Total | 1 |
| Heating Fuel | Natural Gas |
| Heating Type | Forced Air |
| Stories Total | 2 |
| Size Interior | 1,200 - 1,399 Ft2 |
| Type | Apartment |
Parking
| No Garage |
Land
| Acreage | No |
| Land Amenities | Park, Public Transit |
Rooms
| Level | Type | Length | Width | Dimensions |
|---|---|---|---|---|
| Lower Level | Primary Bedroom | 3.63 m | 3.45 m | 3.63 m x 3.45 m |
| Lower Level | Bedroom | 3.93 m | 2.99 m | 3.93 m x 2.99 m |
| Lower Level | Laundry Room | 2 m | 2 m | 2 m x 2 m |
| Main Level | Dining Room | 2.04 m | 2.02 m | 2.04 m x 2.02 m |
| Main Level | Kitchen | 3.35 m | 3.09 m | 3.35 m x 3.09 m |
| Main Level | Dining Room | 2.54 m | 2.31 m | 2.54 m x 2.31 m |
| Main Level | Living Room | 4.31 m | 4.14 m | 4.31 m x 4.14 m |
Contact Us
Contact us for more information

Josh West
Broker
www.youtube.com/embed/jLvK66thsRo
www.youtube.com/embed/nkbQBV4lDE8
www.thewestteam.ca/
www.facebook.com/TheWestTeamRealty/
twitter.com/thewestteam?lang=en
www.linkedin.com/in/joshwest78/
2148 Carling Ave Unit 5
Ottawa, Ontario K2A 1H1
(613) 721-7427
(613) 829-3223
www.kwintegrity.ca/

Chantel Durand
Salesperson
www.thewestteam.ca/
2148 Carling Ave Unit 5
Ottawa, Ontario K2A 1H1
(613) 721-7427
(613) 829-3223
www.kwintegrity.ca/































