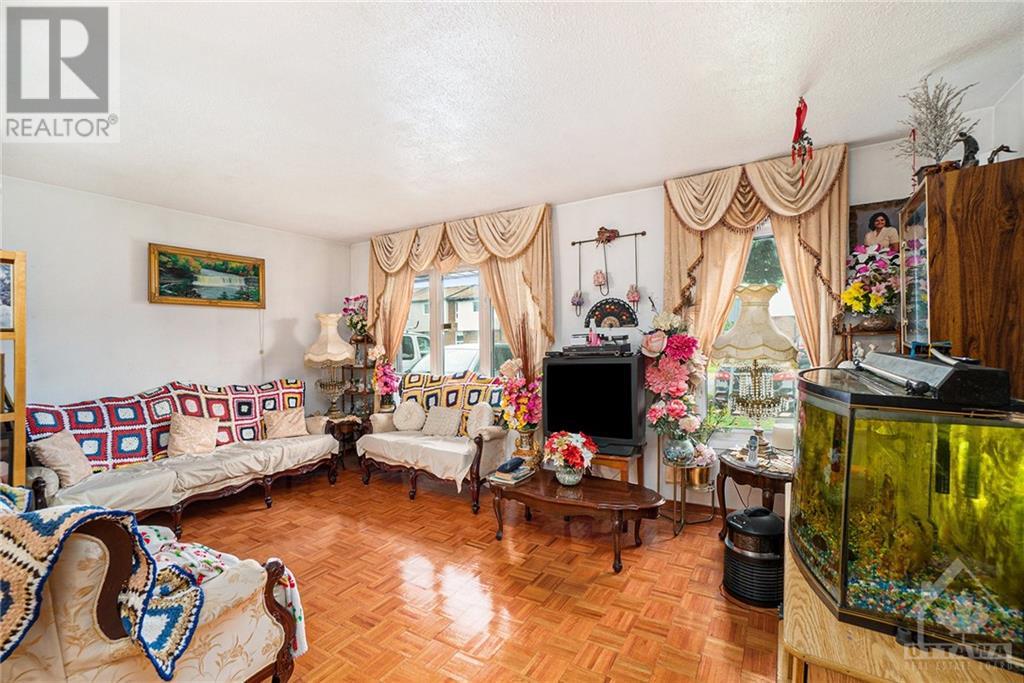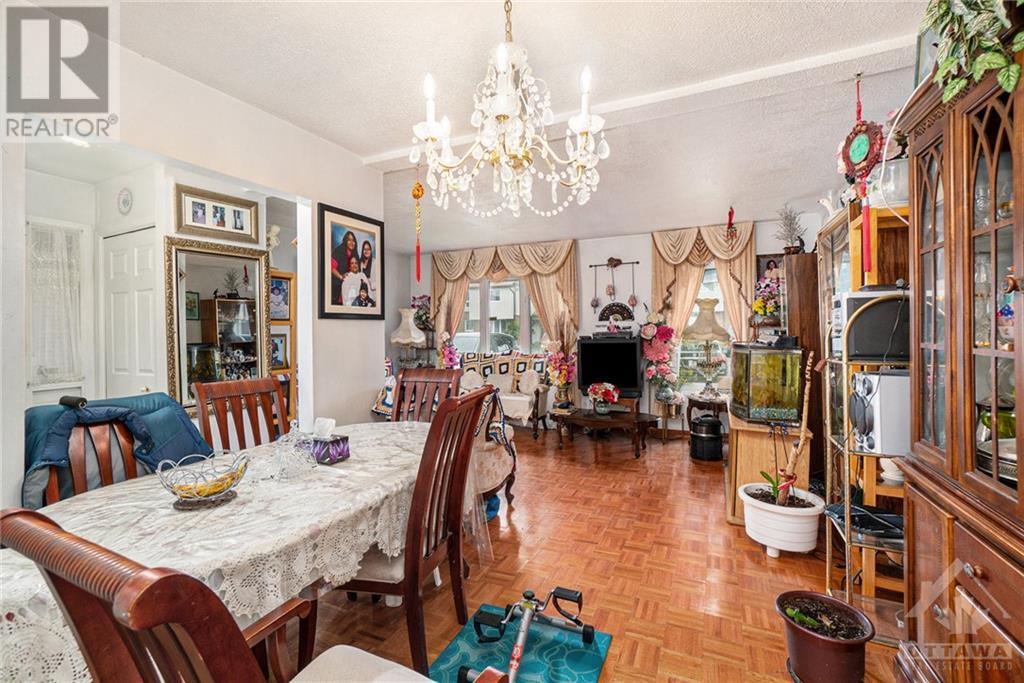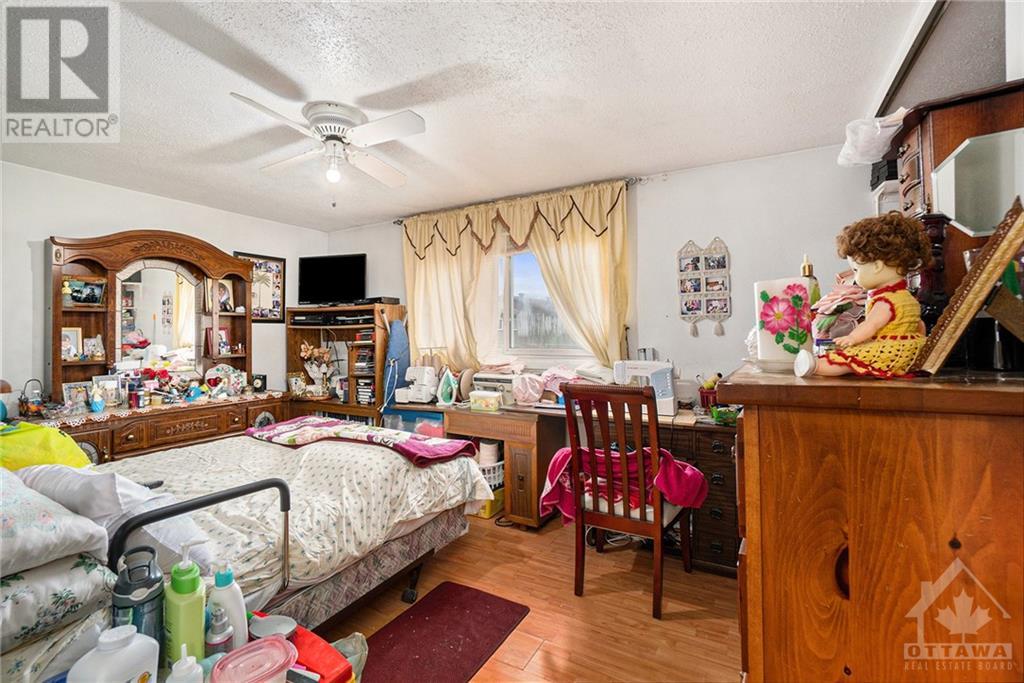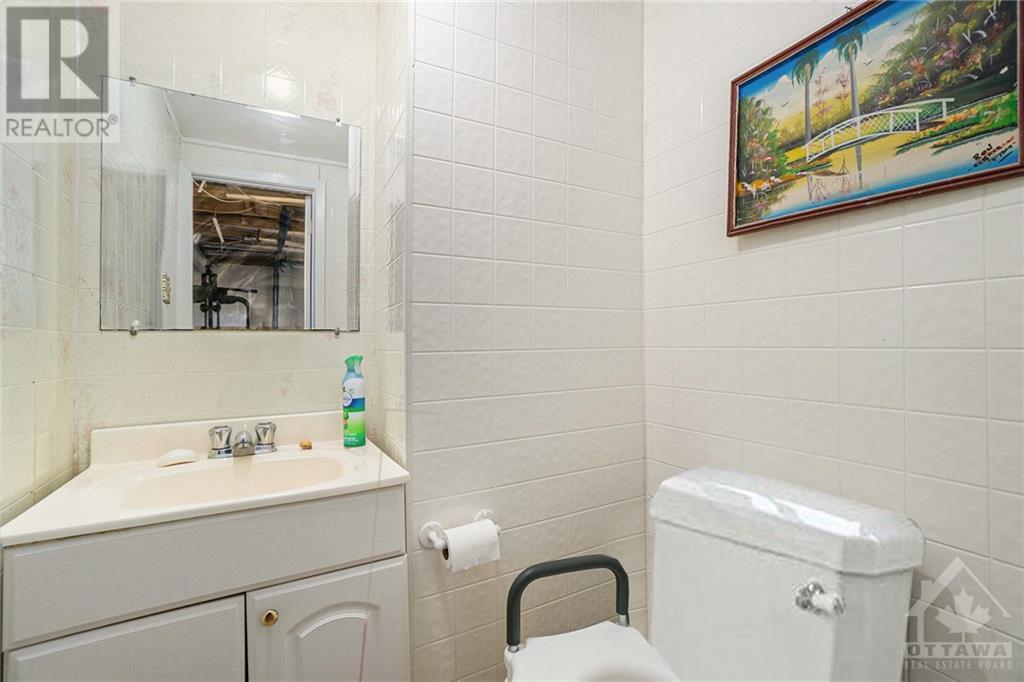3140 Fenmore Street Ottawa, Ontario K1T 1S4
$370,000Maintenance, Insurance
$423 Monthly
Maintenance, Insurance
$423 MonthlyAttention Investors and First-Time Homebuyers! Here’s your chance to own a 3-bedroom END UNIT condominium townhome with low condo fees of just $423/month. With a South-West exposure, your home will be bathed in natural sunlight all day long. While this property offers incredible potential, it does need a little TLC, making it the perfect opportunity to customize it to your taste and add value. Parking is hassle-free with 3 dedicated spots right outside your front door, plus additional visitor parking for your guests. Enjoy the added privacy of a backyard with no rear neighbours. Conveniently located within walking distance of a shopping mall and with transit just steps away, this home offers unbeatable convenience. Don’t miss this amazing opportunity to make it your own!, Flooring: Laminate, Flooring: Mixed (id:19720)
Property Details
| MLS® Number | X10432965 |
| Property Type | Single Family |
| Neigbourhood | Blossom Park |
| Community Name | 2605 - Blossom Park/Kemp Park/Findlay Creek |
| Amenities Near By | Public Transit, Park |
| Community Features | Pets Allowed |
| Parking Space Total | 3 |
Building
| Bathroom Total | 2 |
| Bedrooms Above Ground | 3 |
| Bedrooms Total | 3 |
| Amenities | Visitor Parking |
| Appliances | Dryer, Refrigerator, Stove |
| Basement Development | Finished |
| Basement Type | Full (finished) |
| Cooling Type | Central Air Conditioning |
| Exterior Finish | Brick |
| Foundation Type | Concrete |
| Heating Fuel | Natural Gas |
| Heating Type | Forced Air |
| Stories Total | 2 |
| Type | Row / Townhouse |
| Utility Water | Municipal Water |
Land
| Acreage | No |
| Land Amenities | Public Transit, Park |
| Zoning Description | Residential |
Rooms
| Level | Type | Length | Width | Dimensions |
|---|---|---|---|---|
| Second Level | Primary Bedroom | 5.56 m | 3.3 m | 5.56 m x 3.3 m |
| Second Level | Bedroom | 4.39 m | 2.76 m | 4.39 m x 2.76 m |
| Second Level | Bedroom | 3.4 m | 2.69 m | 3.4 m x 2.69 m |
| Second Level | Bathroom | 2.76 m | 1.54 m | 2.76 m x 1.54 m |
| Basement | Utility Room | 2.71 m | 2.31 m | 2.71 m x 2.31 m |
| Basement | Recreational, Games Room | 5.91 m | 5.56 m | 5.91 m x 5.56 m |
| Basement | Bathroom | 1.49 m | 1.47 m | 1.49 m x 1.47 m |
| Main Level | Living Room | 5.56 m | 3.37 m | 5.56 m x 3.37 m |
| Main Level | Dining Room | 3.12 m | 2.33 m | 3.12 m x 2.33 m |
| Main Level | Kitchen | 3.22 m | 2.46 m | 3.22 m x 2.46 m |
Interested?
Contact us for more information

Michel Brissette
Broker
www.teambrissette.com/
210 Centrum Blvd Unit 118
Orleans, Ontario K1E 3V7
(613) 686-6336
Nicholas Brissette
Salesperson
www.michelbrissette.com/
210 Centrum Blvd Unit 118
Orleans, Ontario K1E 3V7
(613) 686-6336



























