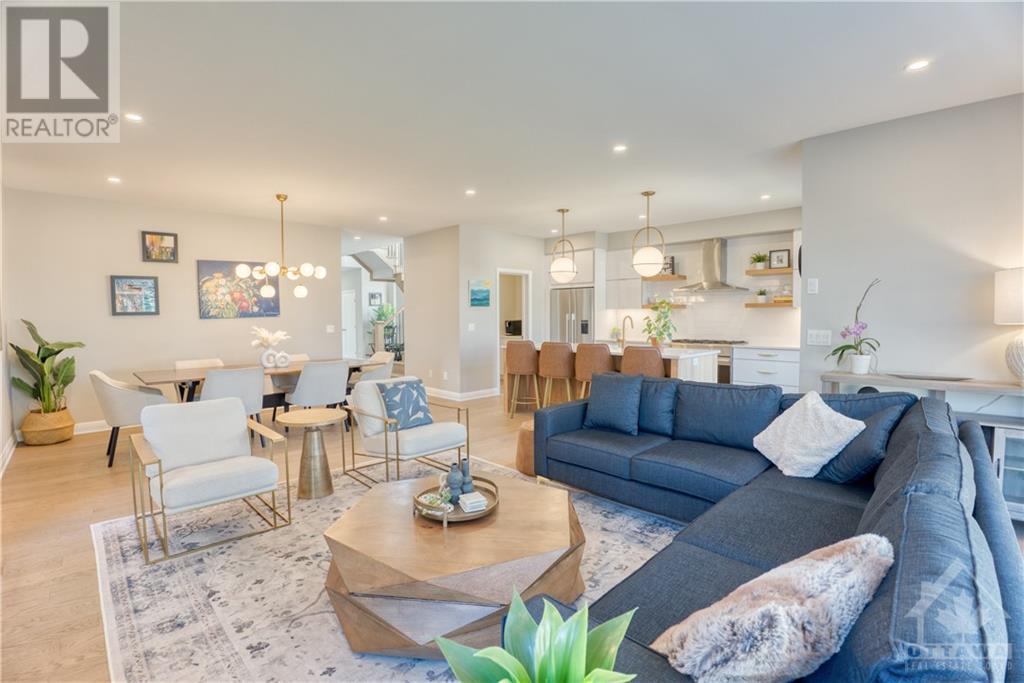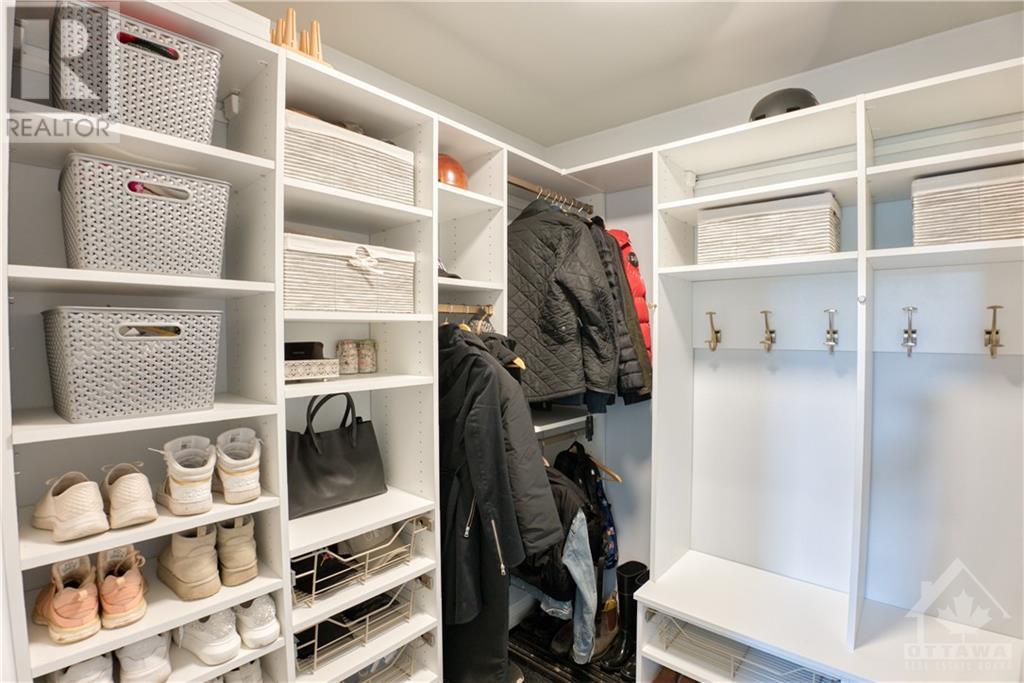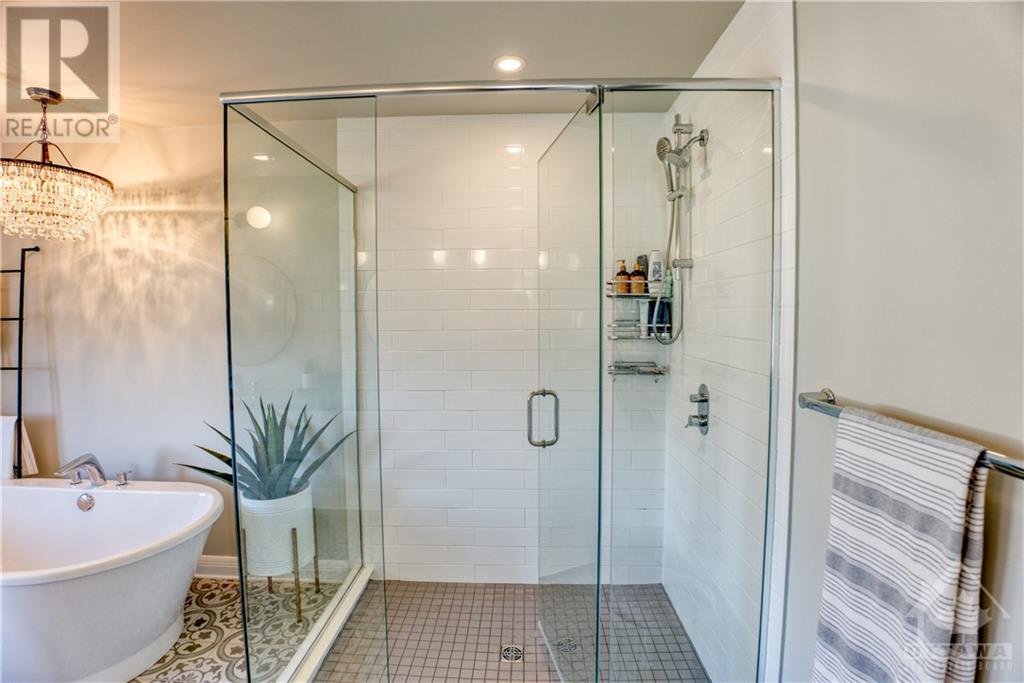315 Wigwas Street Ottawa, Ontario K1K 5A1
$1,398,000
Situated in Wateridge Village on a premium lot overlooking Veterans' Park, this stunning Uniform built 4 bedroom single is a must-see. Upon entering this expansive sun-filled home you are met with thoughtful custom designer finishes at every turn. Main floor with convenient mudroom, powder room, home office & open concept living/dining area complete with fireplace. Gourmet kitchen boasts premium Fisher & Paykel appliances with 5-burner gas range, large sit up island perfect for entertaining, pantry with ample storage & extra counter space. 2nd level boasts an expansive primary bedroom with walk-in closet, luxurious ensuite with soaker tub, dual vanity & spacious glass shower. Practical laundry room, 4-piece bath & 3 well-proportioned bedrooms complete the upper level. Enjoy a morning coffee relaxing on your wrap-around porch or BBQ with friends in your inviting backyard. Located in proximity to Ottawa River, Montfort Hospital & short commute to downtown. (id:19720)
Property Details
| MLS® Number | 1417514 |
| Property Type | Single Family |
| Neigbourhood | Wateridge Village |
| Amenities Near By | Recreation Nearby |
| Easement | Right Of Way |
| Features | Park Setting |
| Parking Space Total | 4 |
Building
| Bathroom Total | 3 |
| Bedrooms Above Ground | 4 |
| Bedrooms Total | 4 |
| Appliances | Refrigerator, Dishwasher, Dryer, Hood Fan, Microwave, Stove, Washer, Blinds |
| Basement Development | Unfinished |
| Basement Type | Full (unfinished) |
| Constructed Date | 2021 |
| Construction Style Attachment | Detached |
| Cooling Type | Central Air Conditioning |
| Exterior Finish | Brick, Siding |
| Fireplace Present | Yes |
| Fireplace Total | 1 |
| Fixture | Drapes/window Coverings |
| Flooring Type | Wall-to-wall Carpet, Tile, Other |
| Foundation Type | Poured Concrete |
| Half Bath Total | 1 |
| Heating Fuel | Natural Gas |
| Heating Type | Forced Air |
| Stories Total | 2 |
| Type | House |
| Utility Water | Municipal Water |
Parking
| Attached Garage |
Land
| Acreage | No |
| Fence Type | Fenced Yard |
| Land Amenities | Recreation Nearby |
| Sewer | Municipal Sewage System |
| Size Depth | 108 Ft ,3 In |
| Size Frontage | 48 Ft ,9 In |
| Size Irregular | 48.75 Ft X 108.27 Ft |
| Size Total Text | 48.75 Ft X 108.27 Ft |
| Zoning Description | Residential |
Rooms
| Level | Type | Length | Width | Dimensions |
|---|---|---|---|---|
| Second Level | Primary Bedroom | 20'1" x 15'1" | ||
| Second Level | 5pc Ensuite Bath | 13'4" x 9'7" | ||
| Second Level | Other | 9'8" x 6'8" | ||
| Second Level | Laundry Room | 7'10" x 6'2" | ||
| Second Level | 4pc Bathroom | 9'7" x 5'5" | ||
| Second Level | Bedroom | 12'5" x 11'10" | ||
| Second Level | Bedroom | 12'4" x 11'10" | ||
| Second Level | Bedroom | 12'3" x 9'10" | ||
| Basement | Storage | 24'0" x 19'8" | ||
| Basement | Storage | 14'6" x 6'2" | ||
| Main Level | Living Room | 15'9" x 15'6" | ||
| Main Level | Kitchen | 15'3" x 9'7" | ||
| Main Level | Dining Room | 12'5" x 10'0" | ||
| Main Level | Office | 12'0" x 9'6" | ||
| Main Level | Foyer | 14'6" x 4'7" | ||
| Main Level | Mud Room | 6'8" x 6'7" | ||
| Main Level | Pantry | 8'2" x 4'0" | ||
| Main Level | 2pc Bathroom | 7'0" x 3'0" |
https://www.realtor.ca/real-estate/27577903/315-wigwas-street-ottawa-wateridge-village
Interested?
Contact us for more information

Ian Brown
Salesperson
www.ianbrownhomes.com/

200 Catherine St Unit 201
Ottawa, Ontario K2P 2K9
(613) 236-9551
(613) 236-2692
www.cbrhodes.com/

































