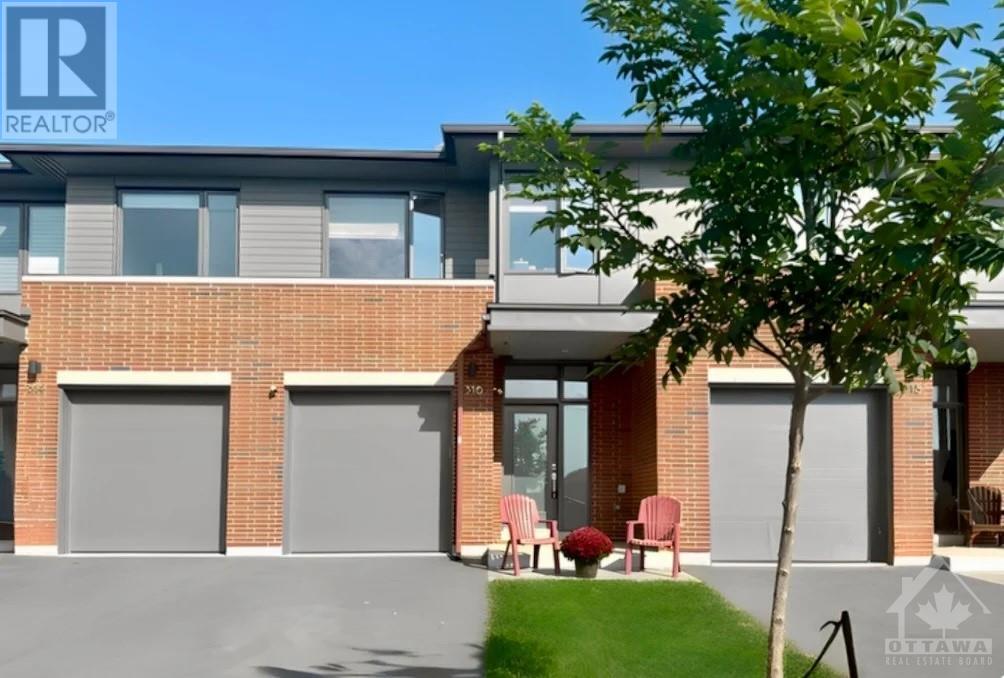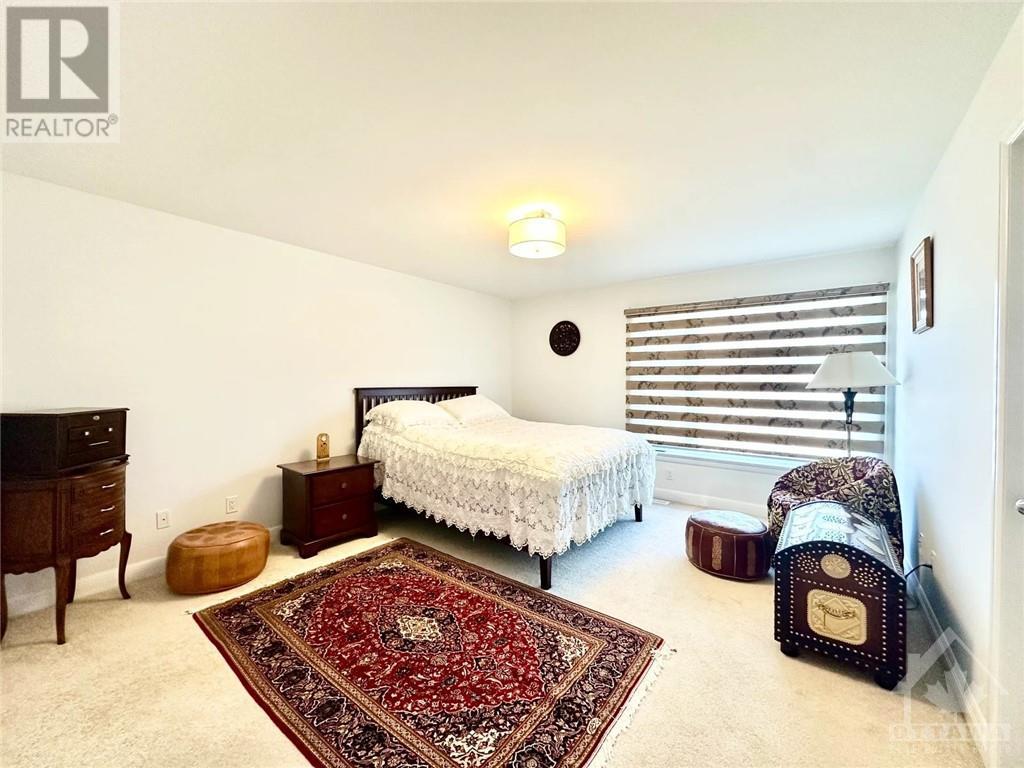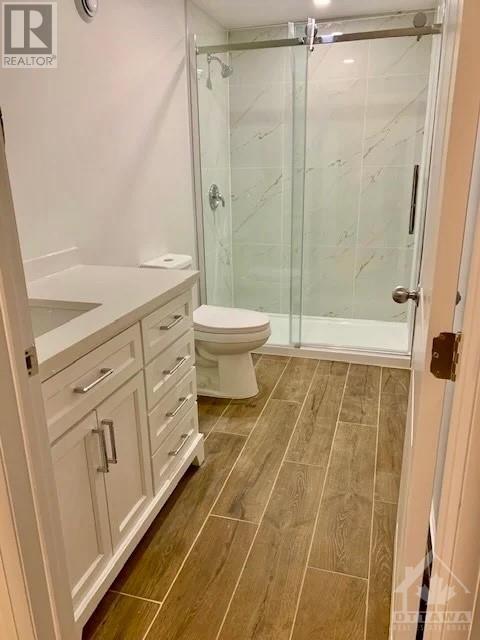316 Wigwas Street Ottawa, Ontario K1K 5A1
$3,250 Monthly
Flooring: Tile, NEWER LUXURY TOWNHOUSE FOR RENT, built by Uniform, 3 bed, 3.5 bath. Available Immediately. Rockcliffe's New Wateridge Village, this move-in ready home boasts an open-concept floor plan offering plenty of natural light! Spacious foyer w/direct access to sgle car garage & powder room. Hardwood on main! Eat-in kitchen w/quartz\r\ncountertops, backsplash, breakfast island & all appli. Liv/din w/cozy gas F/P. Patio door leads to fenced byard perfect for BBQING! 2nd level w/large primary bed w/walk-in closet, 4pce ensuite w/soaker tub & oversize glass shower. Two additional spacious bed, 4pce bath & laundry. Finished BSMT w/fam rm, 3pce bath & ample storage. A/C. Fam oriented neighborhood & located in front of park w/nearby amenities such as the NCC Aviation Pkwy, Ottawa River, Beechwood Village, Shopping, Restaurants, Transit. Close to HWY 417, Downtown Ottawa, Montfort Hospital, CSIS, CMHC, NRC, Blair LRT & the best schools, Ashbury, Elmwood, & Colonel By. No pets, no smoking, please., Deposit: 6500, Flooring: Hardwood, Flooring: Carpet W/W & Mixed (id:19720)
Property Details
| MLS® Number | X9522698 |
| Property Type | Single Family |
| Neigbourhood | Wateridge Village |
| Community Name | 3104 - CFB Rockcliffe and Area |
| Parking Space Total | 2 |
Building
| Bathroom Total | 4 |
| Bedrooms Above Ground | 3 |
| Bedrooms Total | 3 |
| Appliances | Dishwasher, Dryer, Refrigerator, Stove, Washer |
| Basement Development | Finished |
| Basement Type | Full (finished) |
| Construction Style Attachment | Attached |
| Cooling Type | Central Air Conditioning |
| Exterior Finish | Brick |
| Heating Fuel | Natural Gas |
| Heating Type | Forced Air |
| Stories Total | 2 |
| Type | Row / Townhouse |
| Utility Water | Municipal Water |
Parking
| Attached Garage |
Land
| Acreage | No |
| Zoning Description | Residential |
Rooms
| Level | Type | Length | Width | Dimensions |
|---|
https://www.realtor.ca/real-estate/27545828/316-wigwas-street-ottawa-3104-cfb-rockcliffe-and-area
Interested?
Contact us for more information
Subhir Uppal
Broker of Record
www.subhir.com/
facebook.com/subhiruppal
266 Iona St
Ottawa, Ontario K1Z 7B7
(613) 725-5678
















