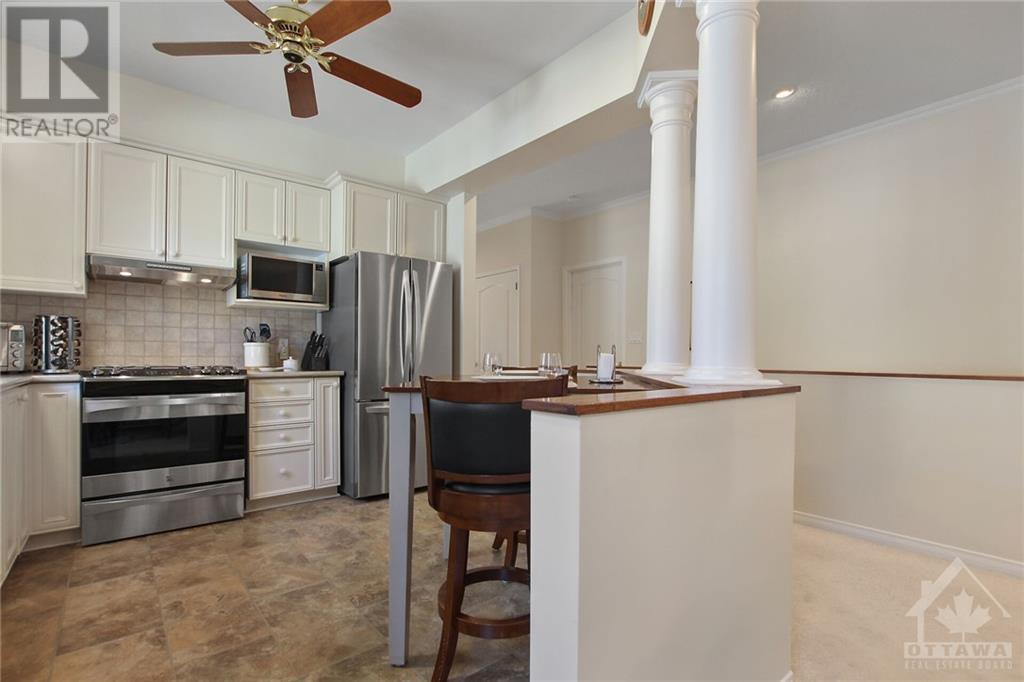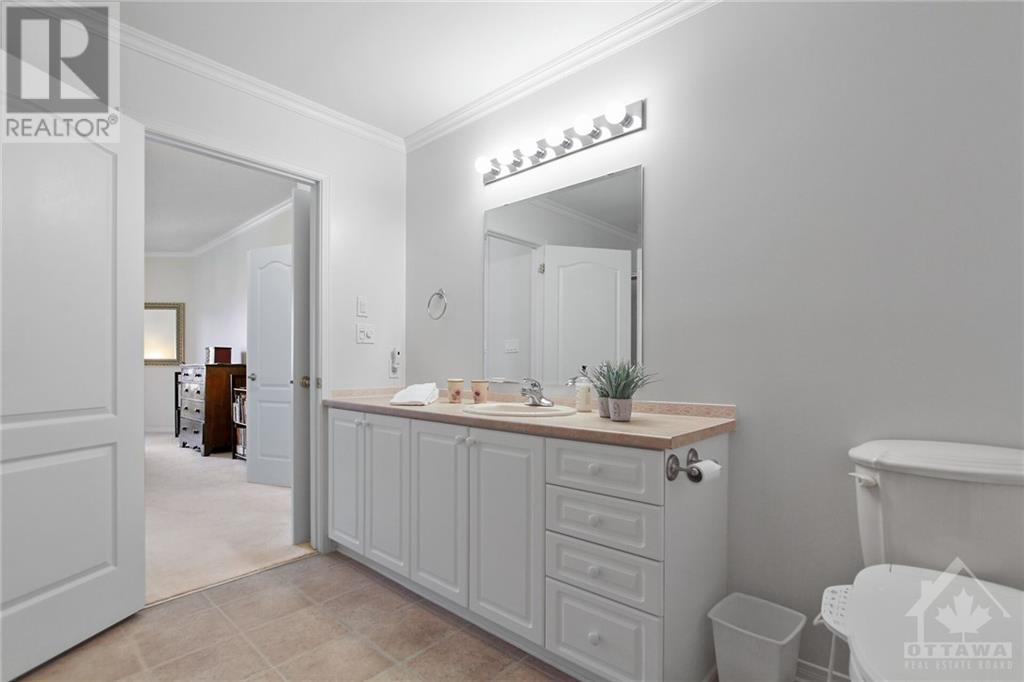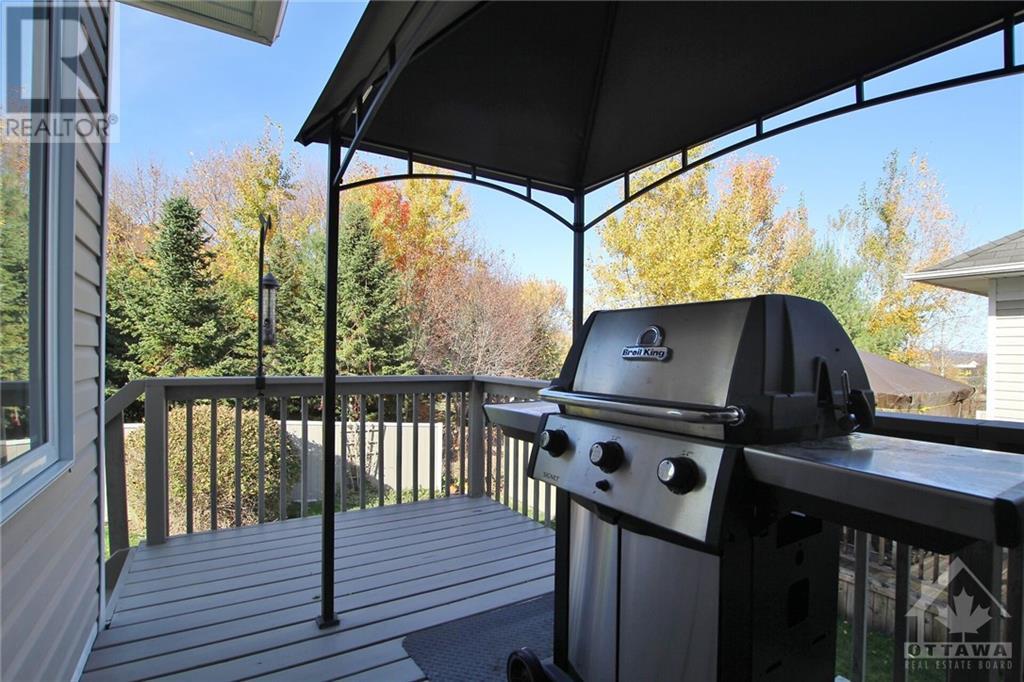317 Breckenridge Crescent Ottawa, Ontario K2W 1J3
$712,000
Wonderful open plan adult style bungalow, in excellent condition, backing onto a park, in the community of Morgan’s Grant. Walk to many parks, shops & transit. Rec center, trails, hi-tech & 417 all close by. Overall layout & size of home w/2 bedrms plus sunrm/den & 2 full baths on M/L, as well as an open plan living, dining & kitchen is amazing. M/L laundry & inside access to garage. Recently paved driveway & interlock walkway to covered porch. Living rm has 9ft ceilings, crown moulding & gas fp w/mantel, close by is patio dr to expanded deck & stairs to yard. Den/sunrm w/French drs & big windows w/view of yard. Kitchen has many light cabinets & tile bksplash. Bright window over upgraded dble sink & faucet. Spacious primary bedrm w/WIC & ensuite bath w/tub & dble shower. 2nd bedrm has excellent space, a dble closet & a tall window. Stairs to basement are finisished & basement offers plenty of rm for hobbies & storage, bath rough-in is available. 24 hours irrevocable on all offers. (id:19720)
Property Details
| MLS® Number | 1418385 |
| Property Type | Single Family |
| Neigbourhood | Morgans Grant |
| Amenities Near By | Public Transit, Recreation Nearby, Shopping |
| Features | Automatic Garage Door Opener |
| Parking Space Total | 3 |
| Structure | Deck |
Building
| Bathroom Total | 2 |
| Bedrooms Above Ground | 2 |
| Bedrooms Total | 2 |
| Appliances | Refrigerator, Dishwasher, Dryer, Freezer, Hood Fan, Stove, Washer, Blinds |
| Architectural Style | Bungalow |
| Basement Development | Unfinished |
| Basement Type | Full (unfinished) |
| Constructed Date | 2005 |
| Cooling Type | Central Air Conditioning, Air Exchanger |
| Exterior Finish | Brick, Siding |
| Fireplace Present | Yes |
| Fireplace Total | 1 |
| Fixture | Drapes/window Coverings, Ceiling Fans |
| Flooring Type | Wall-to-wall Carpet, Vinyl, Ceramic |
| Foundation Type | Poured Concrete |
| Heating Fuel | Natural Gas |
| Heating Type | Forced Air |
| Stories Total | 1 |
| Type | Row / Townhouse |
| Utility Water | Municipal Water |
Parking
| Attached Garage | |
| Inside Entry | |
| Surfaced |
Land
| Acreage | No |
| Land Amenities | Public Transit, Recreation Nearby, Shopping |
| Landscape Features | Landscaped |
| Sewer | Municipal Sewage System |
| Size Depth | 114 Ft ,8 In |
| Size Frontage | 36 Ft ,6 In |
| Size Irregular | 36.52 Ft X 114.7 Ft |
| Size Total Text | 36.52 Ft X 114.7 Ft |
| Zoning Description | Residential |
Rooms
| Level | Type | Length | Width | Dimensions |
|---|---|---|---|---|
| Main Level | Foyer | 7'10" x 6'2" | ||
| Main Level | Living Room/fireplace | 15'11" x 12'11" | ||
| Main Level | Dining Room | 10'7" x 9'5" | ||
| Main Level | Kitchen | 11'0" x 10'2" | ||
| Main Level | Primary Bedroom | 16'1" x 11'8" | ||
| Main Level | Other | 5'11" x 5'5" | ||
| Main Level | 4pc Ensuite Bath | 10'7" x 9'8" | ||
| Main Level | Bedroom | 12'1" x 11'0" | ||
| Main Level | 4pc Bathroom | 8'3" x 4'11" |
https://www.realtor.ca/real-estate/27595056/317-breckenridge-crescent-ottawa-morgans-grant
Interested?
Contact us for more information

Joan M. Smith
Broker
https://www.youtube.com/embed/VJwmD0PkrgE
www.joansmith.com/
www.facebook.com/JoanSmithRealEstateFamily
https://ca.linkedin.com/in/mrs-joan-smith-a3528016a
https://twitter.com/JoanSmithKanata

484 Hazeldean Road, Unit #1
Ottawa, Ontario K2L 1V4
(613) 592-6400
(613) 592-4945
www.teamrealty.ca

Victoria Smith
Salesperson
www.joansmith.com/
www.facebook.com/JoanSmithRealEstateFamily

484 Hazeldean Road, Unit #1
Ottawa, Ontario K2L 1V4
(613) 592-6400
(613) 592-4945
www.teamrealty.ca

Luc St-Hilaire
Salesperson
https://www.youtube.com/embed/vUb1wwz1tlY
www.joansmith.com/

484 Hazeldean Road, Unit #1
Ottawa, Ontario K2L 1V4
(613) 592-6400
(613) 592-4945
www.teamrealty.ca

































