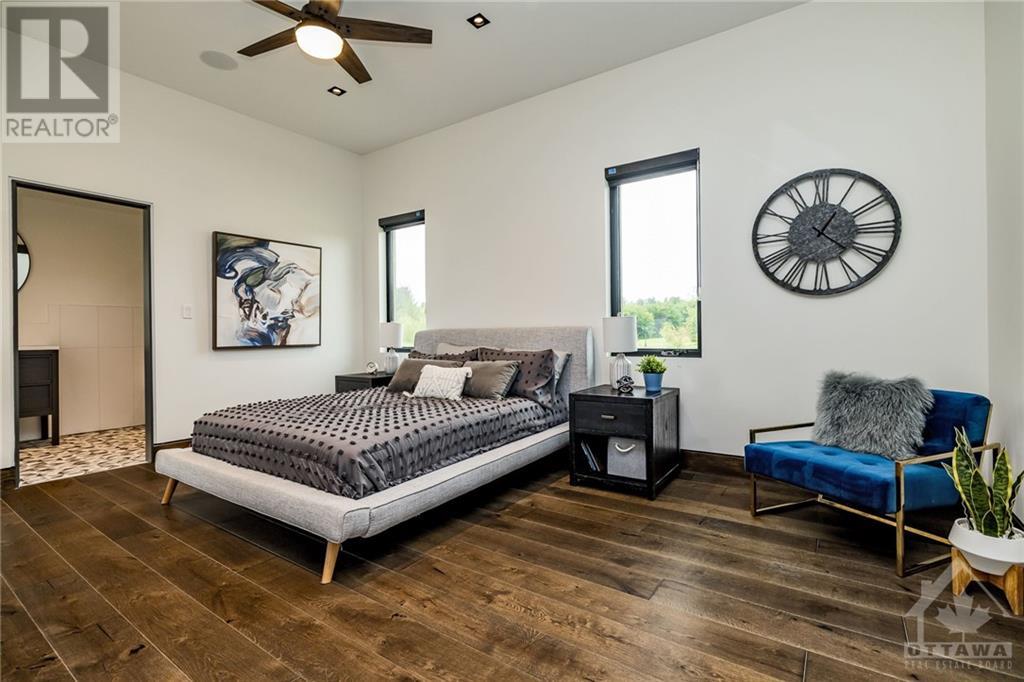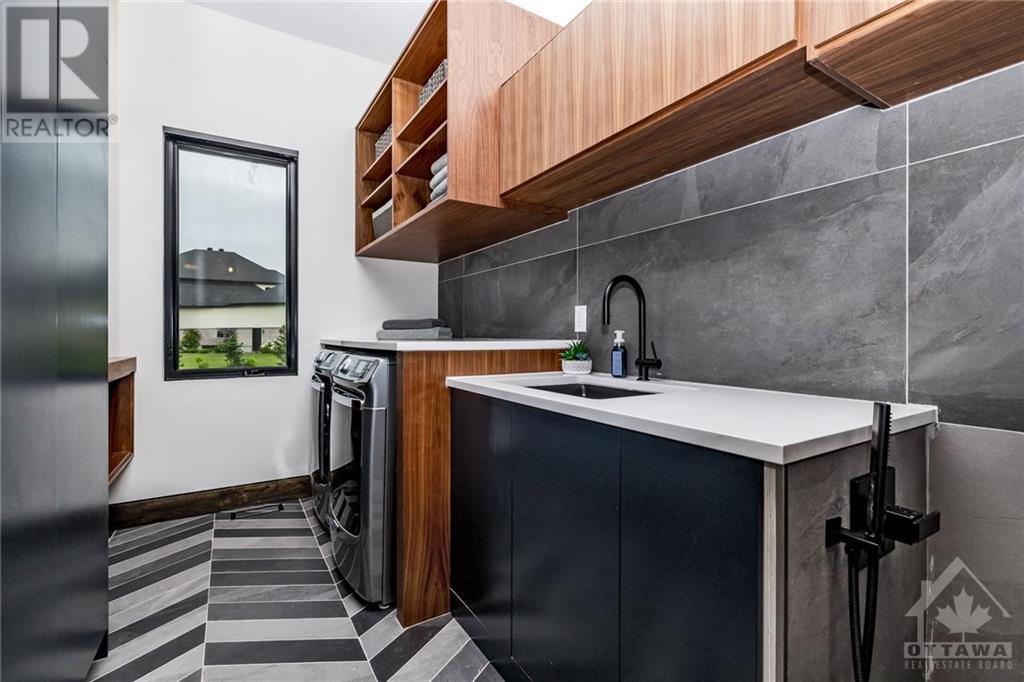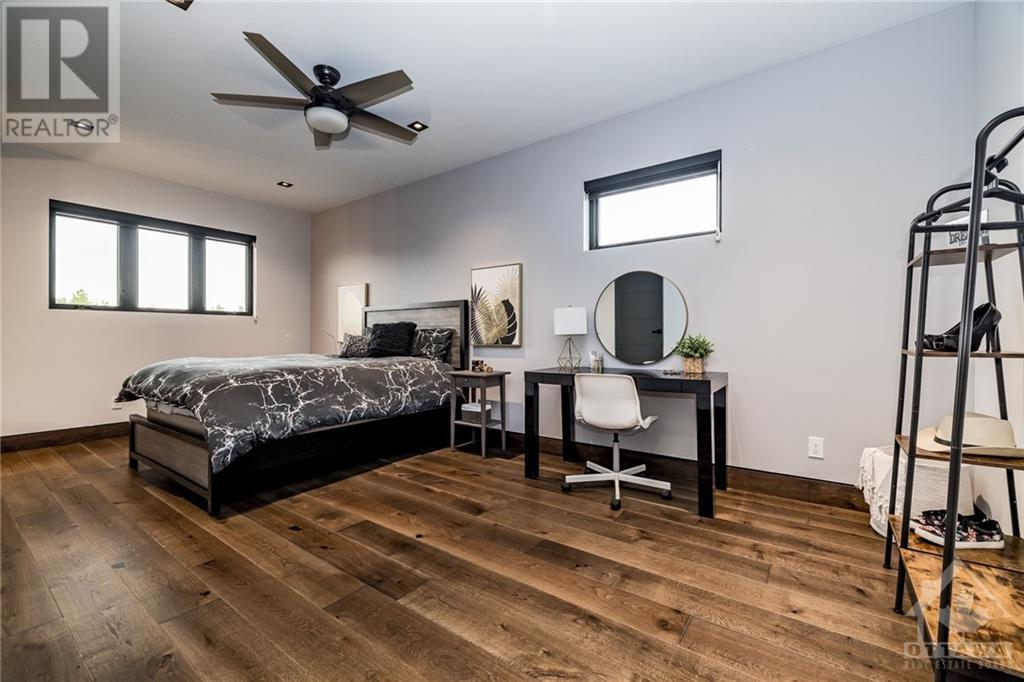317 Hedley Way Ottawa, Ontario K2W 0E4
$1,999,900
Welcome to your dream home! Nestled on 2acres, this property blends luxury, comfort, & modern design. Enter the front foyer to soaring 10ft ceilings & an open-concept layout integrating the kitchen, living, & dining. The main floor feats wide plank oak flooring, rock feature walls, guest bedroom suite w/ ensuite & patio access, an office, mud/laundry room w/ dog wash station, & oversized European patio doors opening to a large covered patio. The European-style kitchen is a chef's delight w/ a huge island, walnut cabinets, a gas stove & pot filler, quartz backsplash, hidden pantry, & coffee/bar station w/ a sink & wine fridge. The primary feats a tray ceiling w/ ambient lighting, a B/I vanity, coffee station, outside access & a 6pc ensuite. Upstairs, 3 bedrooms each have an ensuite. The oversized 3 car garage has 12ft ceilings, 10ft doors. Radiant heat on all levels and garage. The unfinished basement, w/9ft ceilings & oversized windows, offers immense potential w/ 2rough-ins for baths., Flooring: Hardwood, Flooring: Ceramic (id:19720)
Property Details
| MLS® Number | X9517528 |
| Property Type | Single Family |
| Neigbourhood | Dunrobin |
| Community Name | 9005 - Kanata - Kanata (North West) |
| Amenities Near By | Park |
| Parking Space Total | 10 |
Building
| Bedrooms Above Ground | 5 |
| Bedrooms Total | 5 |
| Amenities | Fireplace(s) |
| Appliances | Water Heater, Water Treatment, Dishwasher, Dryer, Hood Fan, Microwave, Refrigerator, Stove, Washer, Wine Fridge |
| Basement Development | Unfinished |
| Basement Type | Full (unfinished) |
| Construction Style Attachment | Detached |
| Cooling Type | Central Air Conditioning |
| Exterior Finish | Stucco, Stone |
| Fireplace Present | Yes |
| Fireplace Total | 1 |
| Foundation Type | Concrete |
| Heating Fuel | Natural Gas |
| Heating Type | Radiant Heat |
| Stories Total | 2 |
| Type | House |
Parking
| Attached Garage | |
| Inside Entry |
Land
| Acreage | Yes |
| Land Amenities | Park |
| Sewer | Septic System |
| Size Frontage | 194.78 M |
| Size Irregular | 194.78 ; 1 |
| Size Total Text | 194.78 ; 1|2 - 4.99 Acres |
| Zoning Description | Rr2 |
Rooms
| Level | Type | Length | Width | Dimensions |
|---|---|---|---|---|
| Second Level | Bedroom | 3.98 m | 3.98 m | 3.98 m x 3.98 m |
| Second Level | Bathroom | 2.28 m | 3.02 m | 2.28 m x 3.02 m |
| Second Level | Bedroom | 4.01 m | 5 m | 4.01 m x 5 m |
| Second Level | Bathroom | 1.54 m | 2.94 m | 1.54 m x 2.94 m |
| Second Level | Bedroom | 6.12 m | 3.22 m | 6.12 m x 3.22 m |
| Second Level | Bathroom | 1.54 m | 2.94 m | 1.54 m x 2.94 m |
| Main Level | Mud Room | 2 m | 1.9 m | 2 m x 1.9 m |
| Main Level | Bedroom | 3.68 m | 3.98 m | 3.68 m x 3.98 m |
| Main Level | Bathroom | 1.95 m | 3.58 m | 1.95 m x 3.58 m |
| Main Level | Primary Bedroom | 5.96 m | 3.98 m | 5.96 m x 3.98 m |
| Main Level | Bathroom | 2.54 m | 4.92 m | 2.54 m x 4.92 m |
| Main Level | Office | 4.08 m | 3.55 m | 4.08 m x 3.55 m |
| Main Level | Bathroom | 1.7 m | 1.7 m x Measurements not available | |
| Main Level | Living Room | 5.51 m | 5.08 m | 5.51 m x 5.08 m |
| Main Level | Dining Room | 4.92 m | 3.02 m | 4.92 m x 3.02 m |
| Main Level | Kitchen | 7.39 m | 5.68 m | 7.39 m x 5.68 m |
| Main Level | Pantry | 4.03 m | 2.03 m | 4.03 m x 2.03 m |
| Main Level | Laundry Room | 4.03 m | 2.33 m | 4.03 m x 2.33 m |
Utilities
| Natural Gas Available | Available |
https://www.realtor.ca/real-estate/27158717/317-hedley-way-ottawa-9005-kanata-kanata-north-west
Interested?
Contact us for more information
Brittany Saikaley
Salesperson
www.brittanysaikaley.com/

555 Legget Drive
Kanata, Ontario K2K 2X3
(613) 270-8200
(613) 270-0463
www.teamrealty.ca/
Erin Phillips
Broker
phillipsandco.ca/

555 Legget Drive
Kanata, Ontario K2K 2X3
(613) 270-8200
(613) 270-0463
www.teamrealty.ca/

































