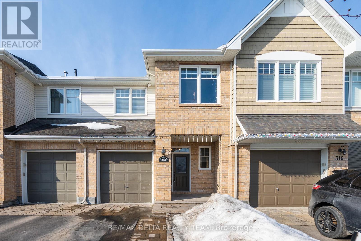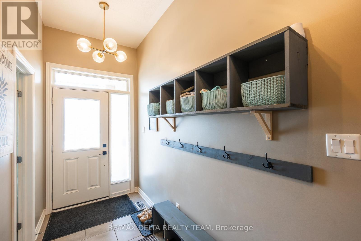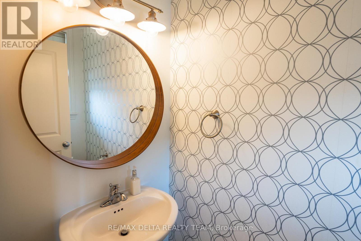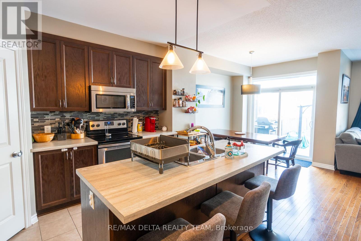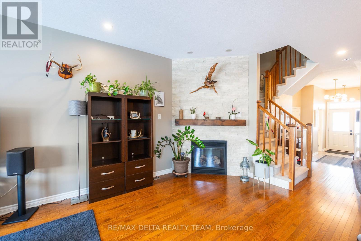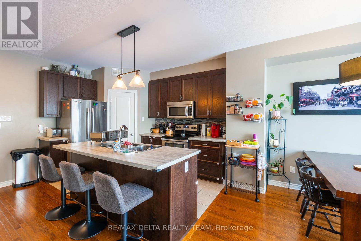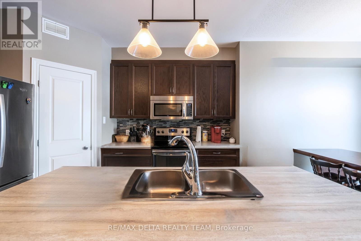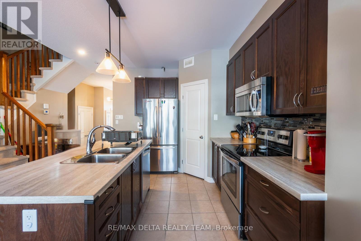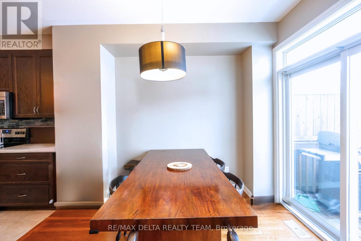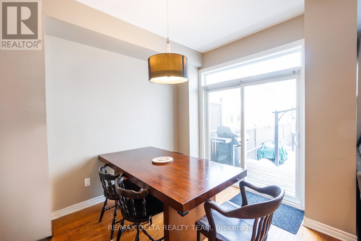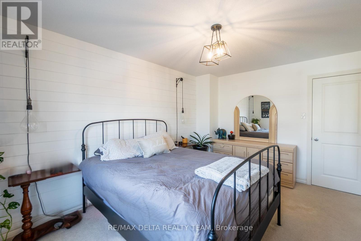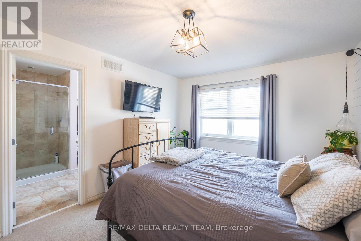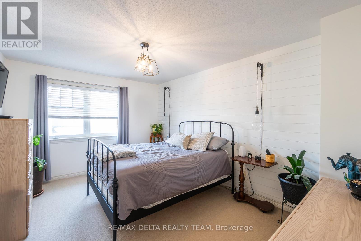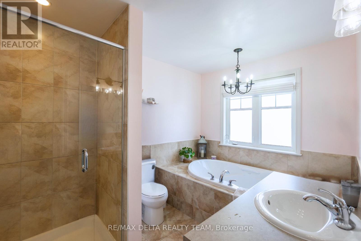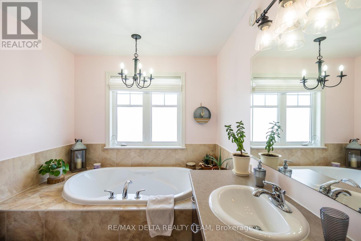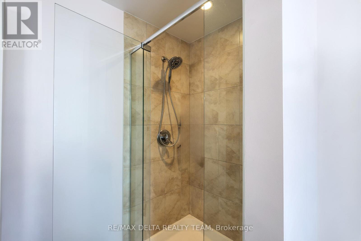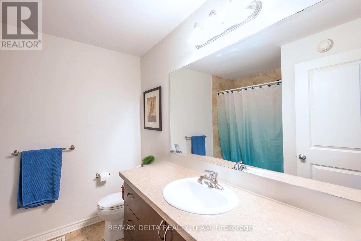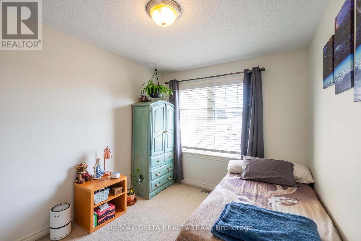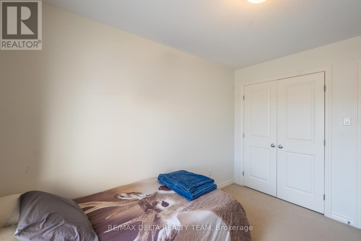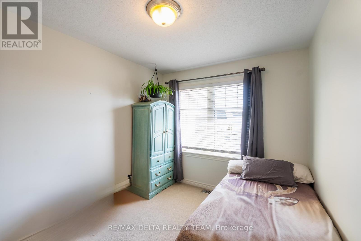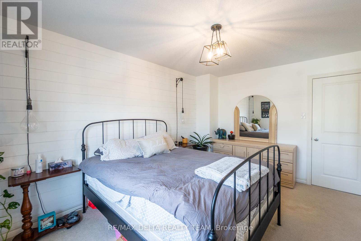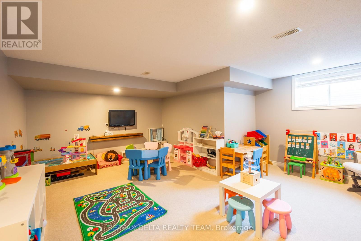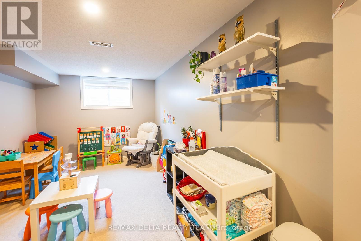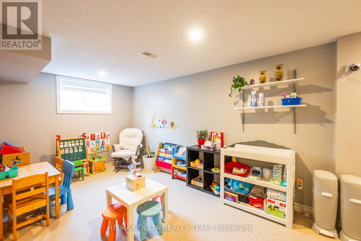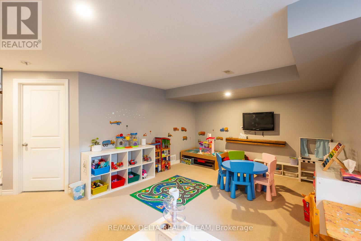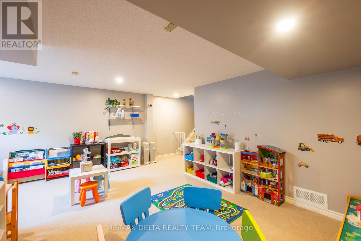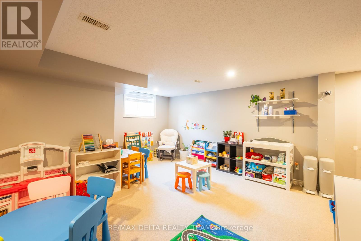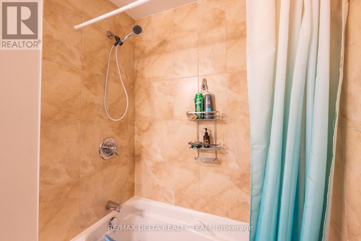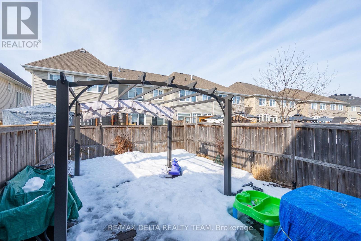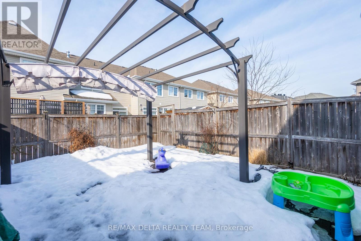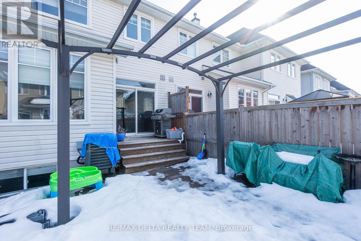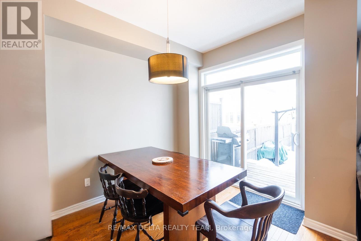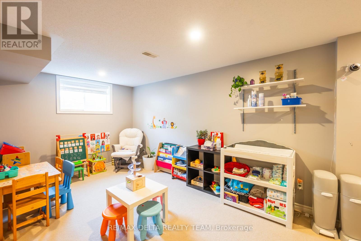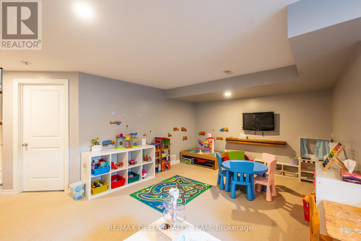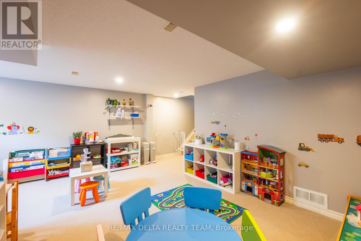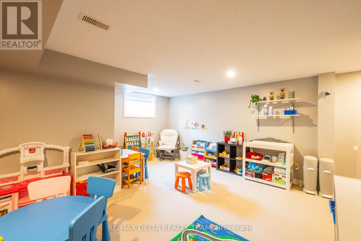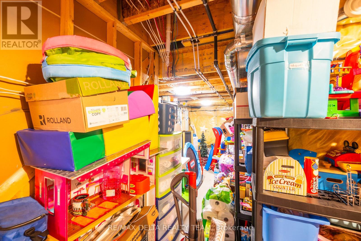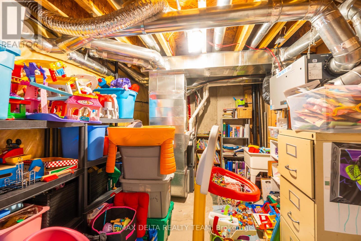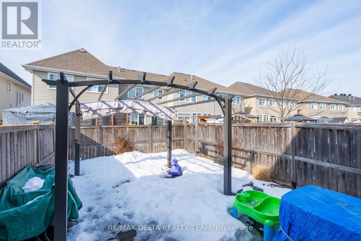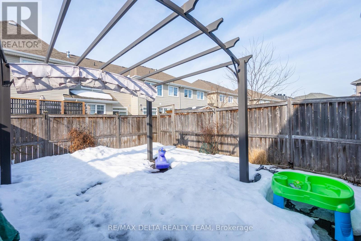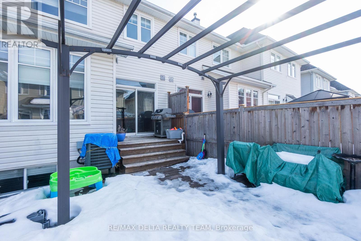318 Grammond Circle Ottawa, Ontario K4A 0T6
$650,000
Don't miss your chance to own this stunning Tamarack Eton townhome in the sought-after Avalon community! This bright and beautifully upgraded home is just steps from parks, schools, shopping, and public transit. The open-concept main floor boasts a spacious living and dining area with large windows that flood the space with natural light. The upgraded kitchen is a chef's dream, featuring ample counter space, modern finishes, and a stylish island perfect for entertaining. Upstairs, the primary suite offers a walk-in closet and a luxurious 4-piece ensuite. Two additional generous bedrooms, a full bathroom, and a convenient second-floor laundry room complete the level. The fully finished lower level provides a versatile family room and plenty of storage. Step outside to enjoy a 15x15 cedar deck and a beautifully landscaped backyard ideal for relaxing or hosting gatherings. This move-in-ready home is a true gem in a fantastic location! (id:19720)
Property Details
| MLS® Number | X12030160 |
| Property Type | Single Family |
| Community Name | 1117 - Avalon West |
| Parking Space Total | 3 |
Building
| Bathroom Total | 3 |
| Bedrooms Above Ground | 3 |
| Bedrooms Total | 3 |
| Appliances | Dishwasher, Dryer, Stove, Washer, Refrigerator |
| Basement Development | Finished |
| Basement Type | N/a (finished) |
| Construction Style Attachment | Attached |
| Cooling Type | Central Air Conditioning |
| Exterior Finish | Brick, Vinyl Siding |
| Fireplace Present | Yes |
| Foundation Type | Poured Concrete |
| Heating Fuel | Natural Gas |
| Heating Type | Forced Air |
| Stories Total | 2 |
| Size Interior | 1,500 - 2,000 Ft2 |
| Type | Row / Townhouse |
| Utility Water | Municipal Water |
Parking
| Attached Garage | |
| Garage |
Land
| Acreage | No |
| Sewer | Sanitary Sewer |
| Size Depth | 98 Ft ,3 In |
| Size Frontage | 20 Ft |
| Size Irregular | 20 X 98.3 Ft |
| Size Total Text | 20 X 98.3 Ft |
https://www.realtor.ca/real-estate/28048595/318-grammond-circle-ottawa-1117-avalon-west
Contact Us
Contact us for more information

Anna Tran
Broker
www.annatran.com/
www.facebook.com/AnnaTranRealEstate
www.twitter.com/AnnaTranRealtor
2316 St. Joseph Blvd.
Ottawa, Ontario K1C 1E8
(613) 830-0000
(613) 830-0080


