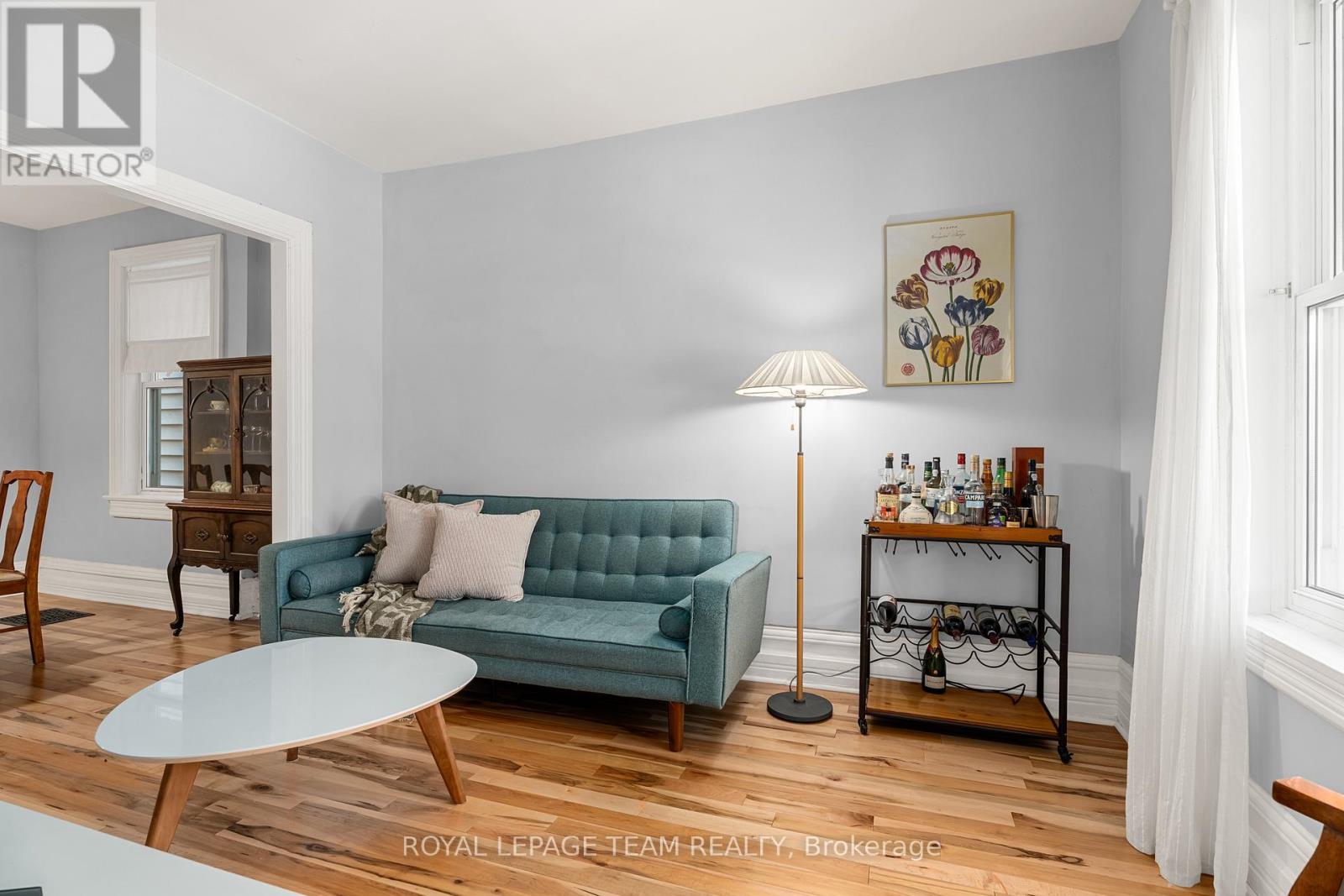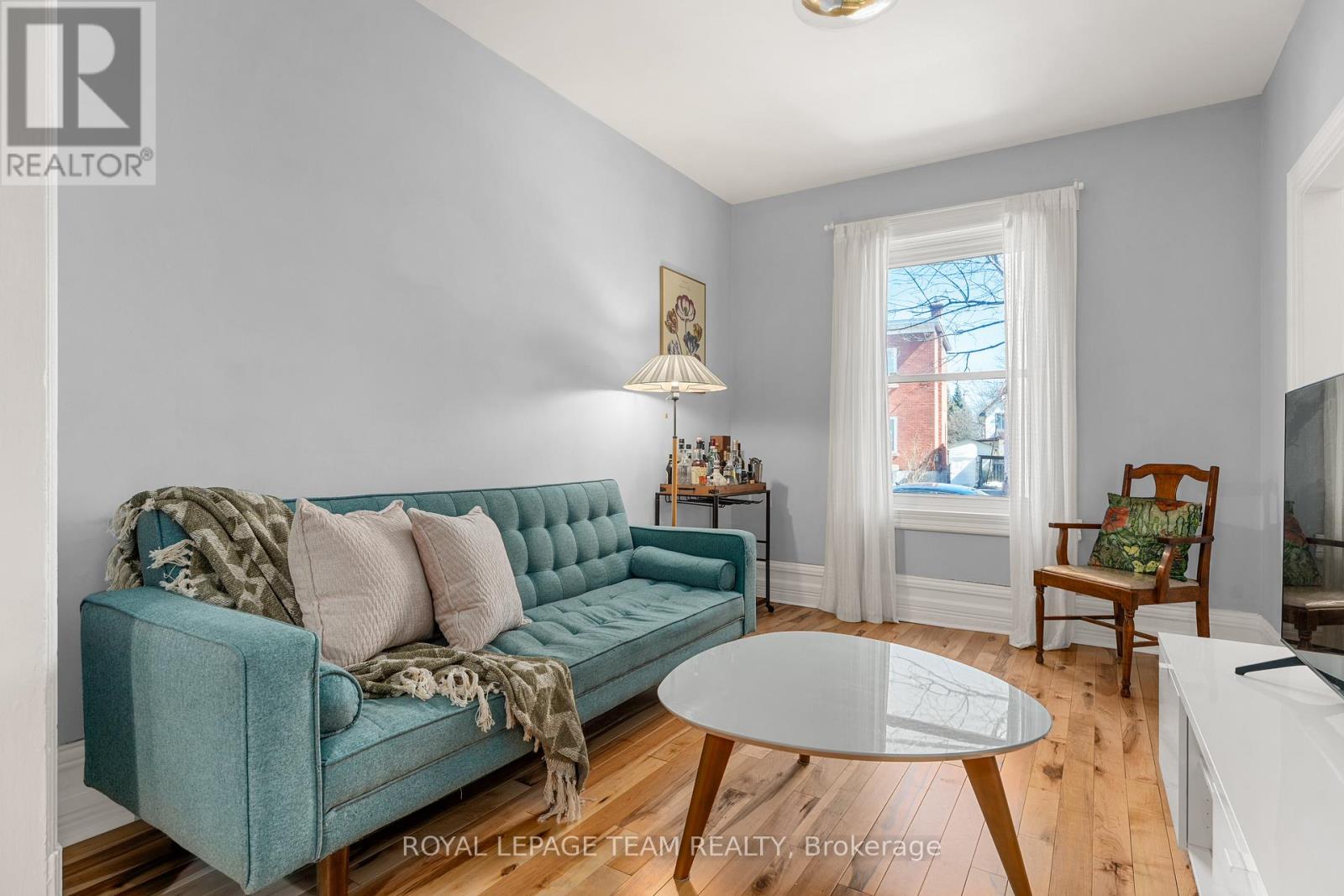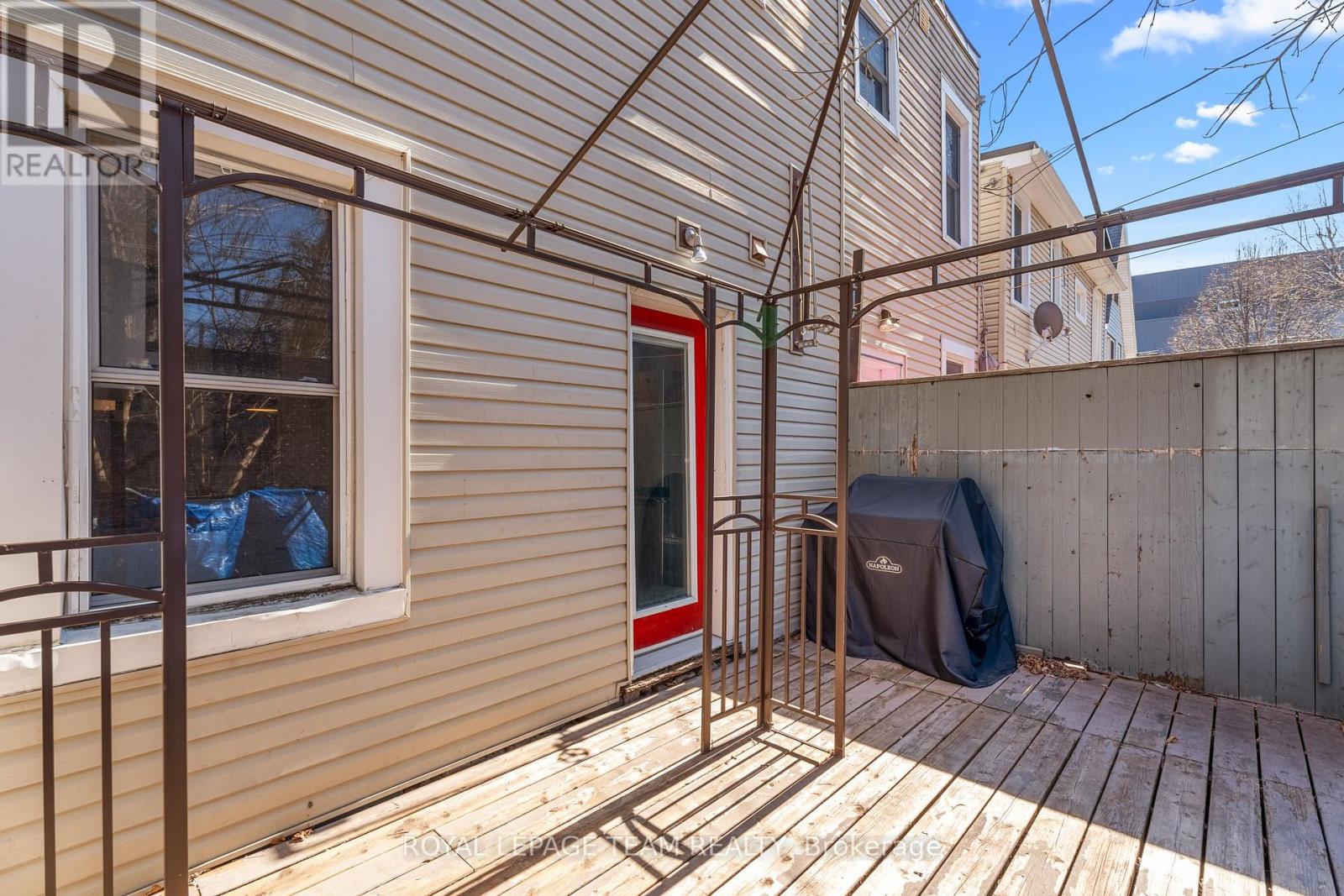32 Adelaide Street Ottawa, Ontario K1S 3S1
$759,000
Perfectly situated between lively Bank Street and the picturesque Queen Elizabeth Parkway, we invite you to a sun-drenched Glebe home where historic charm is honoured with exceptionally thoughtful updates. Stroll to boutique shops, cafés, and acclaimed restaurants, or take in the beauty of the Rideau Canal just moments away. Inside, a welcoming foyer with brand-new staircase and railing leads to an open yet well-defined floor plan with high ceilings and refinished floors. The stylish kitchen features butcher block counters, high-end appliances, and a charming pass-through window. Step onto the private patio with lush greenery, lilacs, and a romantic gazebo. Upstairs, tranquility reigns with three serene bedrooms, a skylit staircase, and a primary retreat with a screened-in balcony. A beautifully redesigned bathroom completes the space. With an updated roof, furnace, and hot water tank, this rare find offers beauty, privacy, and a prime location in one of Ottawa's most coveted neighborhoods. 24 hour irrevocable on all offers. (id:19720)
Open House
This property has open houses!
2:00 pm
Ends at:4:00 pm
Property Details
| MLS® Number | X12059111 |
| Property Type | Single Family |
| Community Name | 4402 - Glebe |
| Amenities Near By | Park, Place Of Worship, Public Transit, Schools |
| Community Features | Community Centre |
| Equipment Type | Water Heater |
| Features | Gazebo |
| Parking Space Total | 1 |
| Rental Equipment Type | Water Heater |
| Structure | Porch, Deck |
Building
| Bathroom Total | 2 |
| Bedrooms Above Ground | 3 |
| Bedrooms Total | 3 |
| Age | 100+ Years |
| Appliances | Dishwasher, Dryer, Hood Fan, Stove, Washer, Refrigerator |
| Basement Type | Full |
| Construction Style Attachment | Attached |
| Cooling Type | Central Air Conditioning |
| Exterior Finish | Stucco, Vinyl Siding |
| Foundation Type | Stone |
| Half Bath Total | 1 |
| Heating Fuel | Natural Gas |
| Heating Type | Forced Air |
| Stories Total | 2 |
| Size Interior | 700 - 1,100 Ft2 |
| Type | Row / Townhouse |
| Utility Water | Municipal Water |
Parking
| No Garage |
Land
| Acreage | No |
| Land Amenities | Park, Place Of Worship, Public Transit, Schools |
| Sewer | Sanitary Sewer |
| Size Depth | 87 Ft ,1 In |
| Size Frontage | 15 Ft ,7 In |
| Size Irregular | 15.6 X 87.1 Ft |
| Size Total Text | 15.6 X 87.1 Ft |
Rooms
| Level | Type | Length | Width | Dimensions |
|---|---|---|---|---|
| Second Level | Primary Bedroom | 3.2 m | 4.4 m | 3.2 m x 4.4 m |
| Second Level | Bedroom 2 | 2.2 m | 3.8 m | 2.2 m x 3.8 m |
| Second Level | Bedroom 3 | 3.3 m | 2.6 m | 3.3 m x 2.6 m |
| Second Level | Bathroom | 2.5 m | 1.4 m | 2.5 m x 1.4 m |
| Main Level | Living Room | 3.7 m | 2.8 m | 3.7 m x 2.8 m |
| Main Level | Dining Room | 3.5 m | 3 m | 3.5 m x 3 m |
| Main Level | Kitchen | 3.5 m | 3.7 m | 3.5 m x 3.7 m |
| Main Level | Bathroom | 1.4 m | 0.7 m | 1.4 m x 0.7 m |
Utilities
| Cable | Installed |
| Sewer | Installed |
https://www.realtor.ca/real-estate/28113819/32-adelaide-street-ottawa-4402-glebe
Contact Us
Contact us for more information

Charles Sezlik
Salesperson
www.sezlik.com/
40 Landry Street, Suite 114
Ottawa, Ontario K1L 8K4
(613) 744-6697
(613) 744-6975
www.teamrealty.ca/

Dominique Laframboise
Salesperson
www.sezlik.com/
40 Landry Street, Suite 114
Ottawa, Ontario K1L 8K4
(613) 744-6697
(613) 744-6975
www.teamrealty.ca/






































