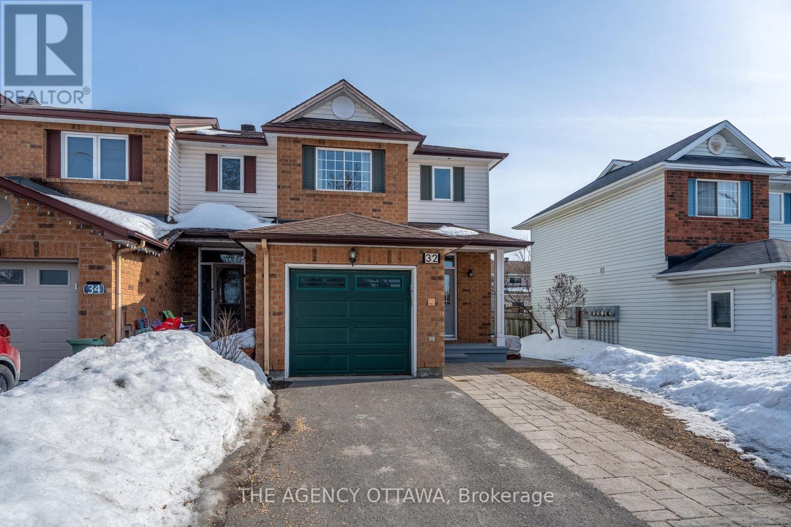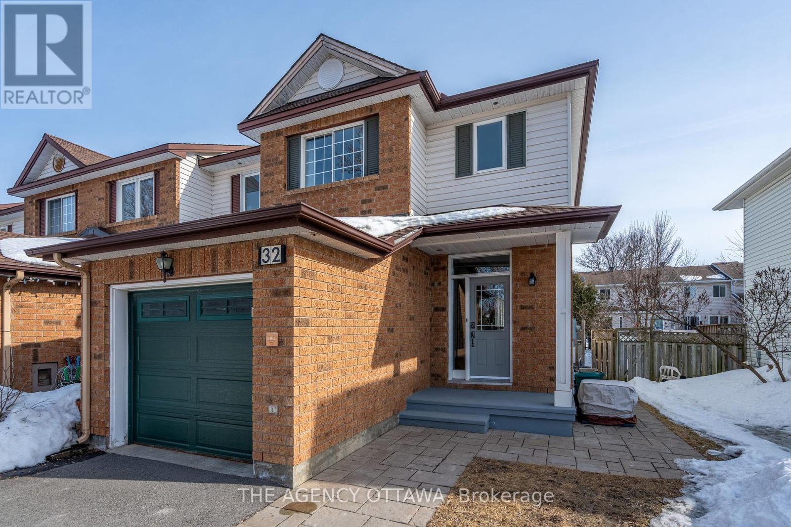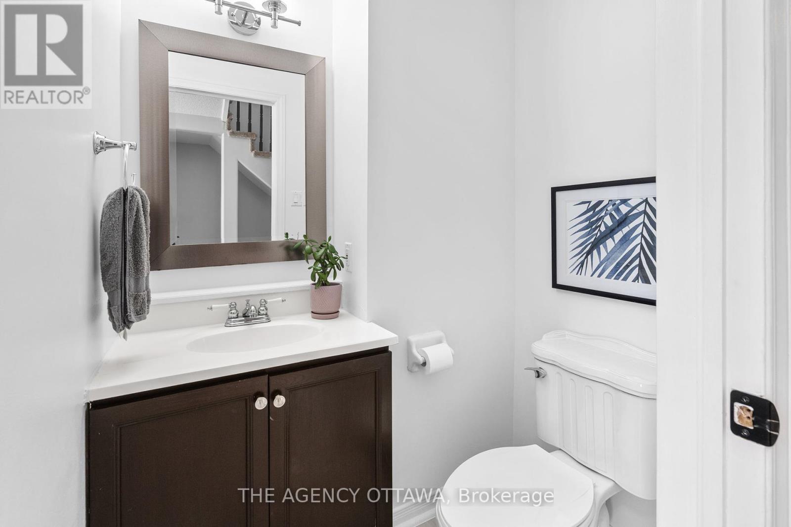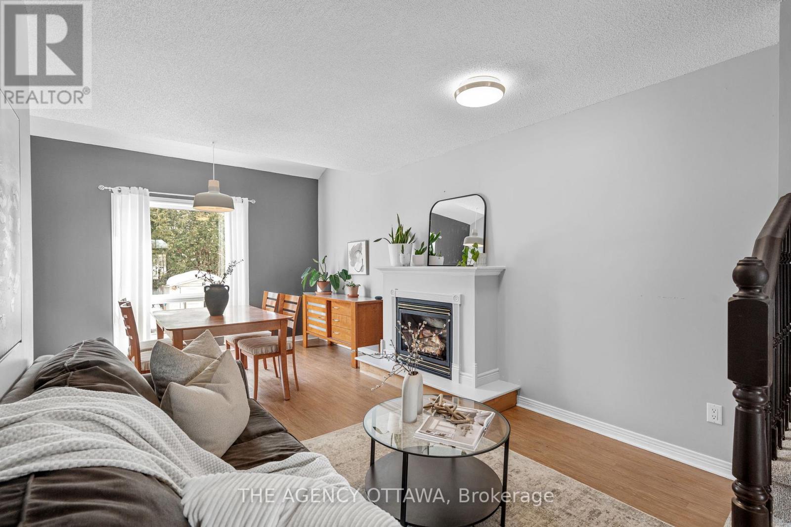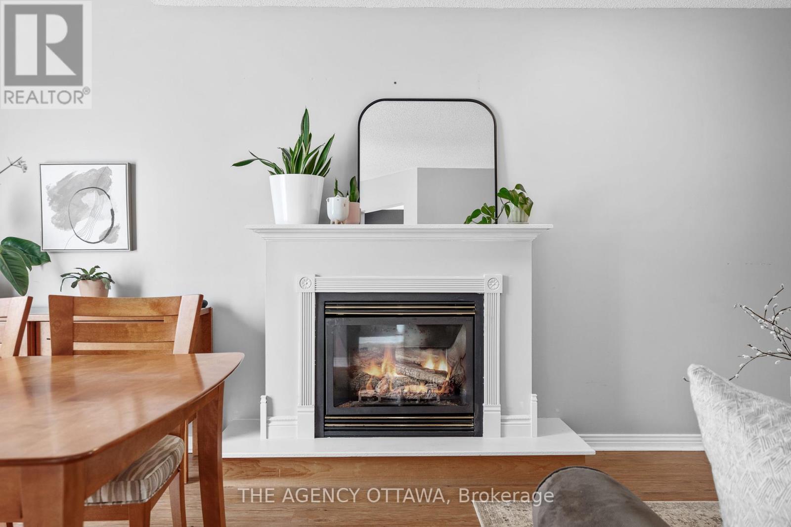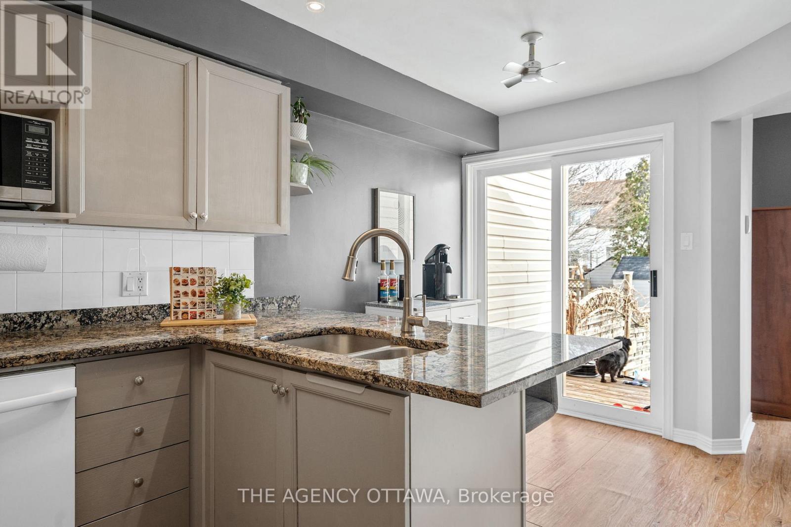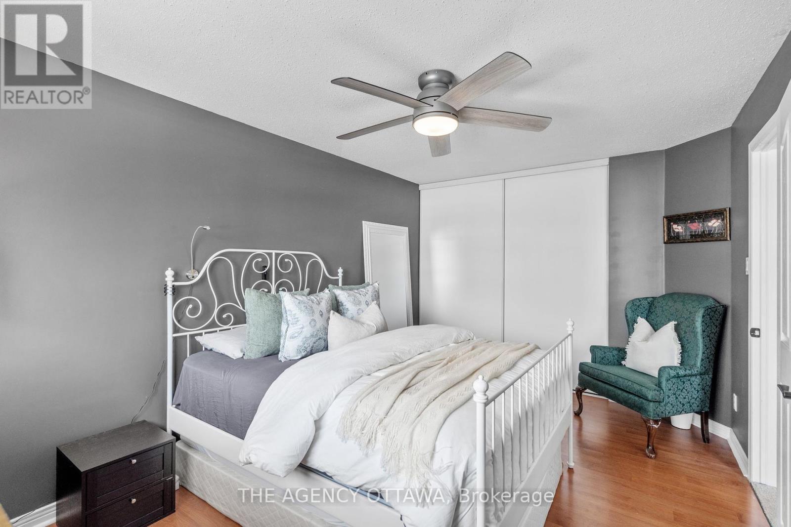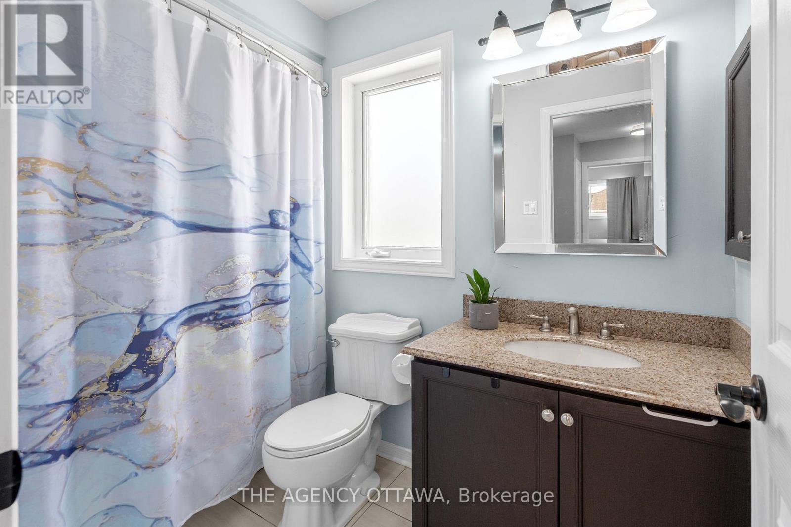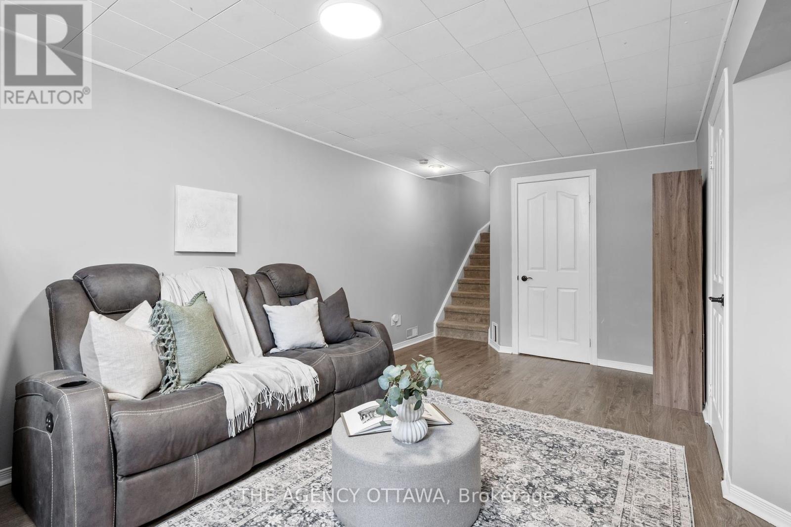32 Bridgestone Drive Ottawa, Ontario K2M 2N9
$579,900
Welcome to this well-maintained 3-bedroom end-unit townhome, perfectly situated in the heart of Emerald Welcome to this well-maintained 3-bedroom end-unit townhome, perfectly situated in the heart of Emerald Meadows. Just minutes from parks, schools, shopping, transit, and all essential amenities, this home offers the perfect blend of comfort and convenience. Set on a deep lot, the property features a fully fenced backyard with a spacious patio an ideal low-maintenance outdoor space for summer evenings, weekend BBQs, or simply relaxing. Inside, the bright and functional main floor boasts an open-concept living and dining area, anchored by a cozy gas fireplace. The well-appointed kitchen features granite countertops, ample cabinetry, and direct access to the backyard, making it perfect for both everyday living and entertaining. A convenient powder room and inside access to the garage equipped with an EV charger complete the main level. Upstairs, you'll find three generously sized bedrooms and a full bathroom offering space and flexibility for growing families or professionals. The finished lower level adds even more versatility, with a large rec room that can easily serve as a home office, gym, or guest suite, plus a dedicated laundry area and plenty of storage. Notable updates include an A/C replaced in 2019 and newer furnace (2017), providing added comfort and peace of mind. Move-in ready and nestled in a quiet, established neighborhood, this home is an excellent opportunity for anyone looking to enjoy space, value, and a thriving community lifestyle. (id:19720)
Property Details
| MLS® Number | X12019382 |
| Property Type | Single Family |
| Community Name | 9010 - Kanata - Emerald Meadows/Trailwest |
| Parking Space Total | 3 |
Building
| Bathroom Total | 2 |
| Bedrooms Above Ground | 3 |
| Bedrooms Total | 3 |
| Age | 31 To 50 Years |
| Amenities | Fireplace(s) |
| Appliances | Garage Door Opener Remote(s), Water Meter, Dishwasher, Dryer, Microwave, Stove, Washer, Refrigerator |
| Basement Development | Finished |
| Basement Type | N/a (finished) |
| Construction Style Attachment | Attached |
| Cooling Type | Central Air Conditioning |
| Exterior Finish | Brick Veneer, Vinyl Siding |
| Fireplace Present | Yes |
| Fireplace Total | 1 |
| Foundation Type | Poured Concrete |
| Half Bath Total | 1 |
| Heating Fuel | Natural Gas |
| Heating Type | Forced Air |
| Stories Total | 2 |
| Size Interior | 1,100 - 1,500 Ft2 |
| Type | Row / Townhouse |
| Utility Water | Municipal Water |
Parking
| Attached Garage | |
| Garage |
Land
| Acreage | No |
| Landscape Features | Landscaped |
| Sewer | Sanitary Sewer |
| Size Depth | 109 Ft ,9 In |
| Size Frontage | 25 Ft ,2 In |
| Size Irregular | 25.2 X 109.8 Ft |
| Size Total Text | 25.2 X 109.8 Ft |
Rooms
| Level | Type | Length | Width | Dimensions |
|---|---|---|---|---|
| Second Level | Bathroom | 1.5 m | 2.57 m | 1.5 m x 2.57 m |
| Second Level | Primary Bedroom | 3.06 m | 4.68 m | 3.06 m x 4.68 m |
| Second Level | Bedroom 2 | 2.89 m | 2.99 m | 2.89 m x 2.99 m |
| Second Level | Bedroom 3 | 3.29 m | 2.68 m | 3.29 m x 2.68 m |
| Basement | Living Room | 5.26 m | 3.6 m | 5.26 m x 3.6 m |
| Main Level | Living Room | 3.26 m | 3.14 m | 3.26 m x 3.14 m |
| Main Level | Dining Room | 3.25 m | 3.14 m | 3.25 m x 3.14 m |
| Main Level | Kitchen | 5.56 m | 2.51 m | 5.56 m x 2.51 m |
Contact Us
Contact us for more information

Sebastien Lafleur
Salesperson
85 Hinton Avenue
Ottawa, Ontario K1Y 0Z7
(613) 422-5834

Eric Charron
Salesperson
85 Hinton Avenue
Ottawa, Ontario K1Y 0Z7
(613) 422-5834

Michael Walker
Salesperson
85 Hinton Avenue
Ottawa, Ontario K1Y 0Z7
(613) 422-5834


