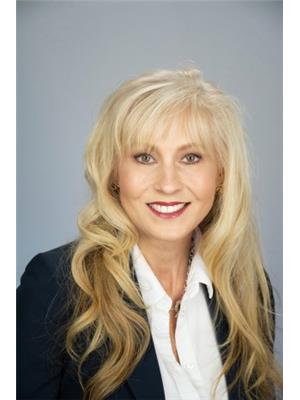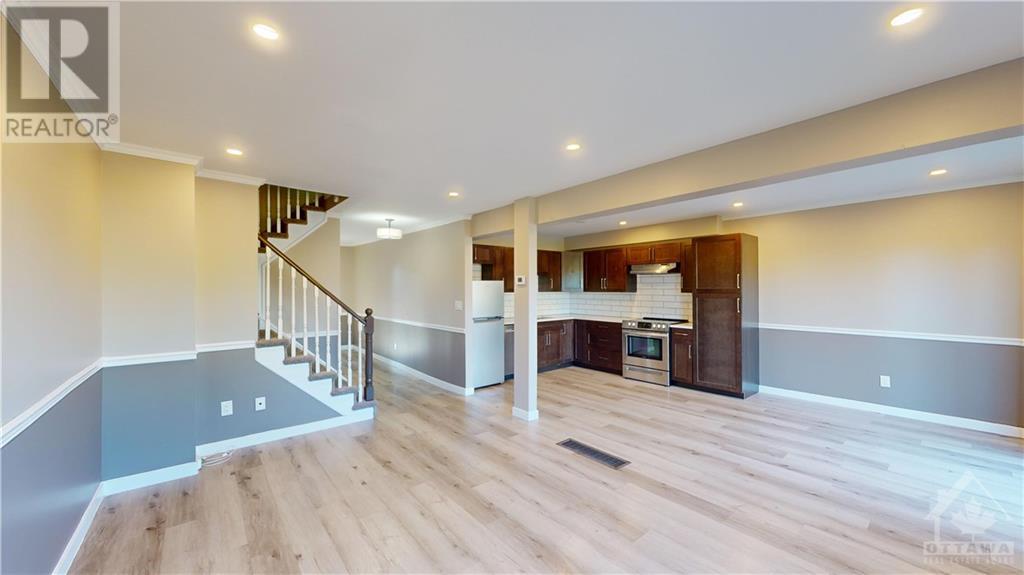Call Us: 613-457-5000
32 Rose Abbey Drive Kingston, Ontario K7K 6W1
3 Bedroom
2 Bathroom
Central Air Conditioning
Forced Air
$465,000
A wonderful opportunity for those looking to get into the market or to start/add to their investment portfolio. This 3 bedroom, 1.5 bathroom townhome is located in the east side of Kingston close to many parks, recreational facilities and the Great Cataraqui River. Boasting many updates throughout, a recreation room, spacious kitchen with dining nook and a private fenced backyard with deck. Book your viewing today! (id:19720)
Property Details
| MLS® Number | 1402862 |
| Property Type | Single Family |
| Neigbourhood | KINGSTON EAST |
| Amenities Near By | Public Transit, Recreation Nearby, Water Nearby |
| Parking Space Total | 2 |
| Structure | Deck |
Building
| Bathroom Total | 2 |
| Bedrooms Above Ground | 3 |
| Bedrooms Total | 3 |
| Appliances | Refrigerator, Dishwasher, Dryer, Stove, Washer |
| Basement Development | Partially Finished |
| Basement Type | Full (partially Finished) |
| Cooling Type | Central Air Conditioning |
| Exterior Finish | Brick, Siding |
| Flooring Type | Wall-to-wall Carpet, Laminate |
| Foundation Type | Block |
| Half Bath Total | 1 |
| Heating Fuel | Natural Gas |
| Heating Type | Forced Air |
| Stories Total | 2 |
| Type | Row / Townhouse |
| Utility Water | Municipal Water |
Parking
| Attached Garage | |
| Surfaced |
Land
| Acreage | No |
| Fence Type | Fenced Yard |
| Land Amenities | Public Transit, Recreation Nearby, Water Nearby |
| Sewer | Municipal Sewage System |
| Size Depth | 101 Ft ,9 In |
| Size Frontage | 22 Ft |
| Size Irregular | 21.98 Ft X 101.71 Ft |
| Size Total Text | 21.98 Ft X 101.71 Ft |
| Zoning Description | Res |
Rooms
| Level | Type | Length | Width | Dimensions |
|---|---|---|---|---|
| Second Level | Primary Bedroom | 15'0" x 14'11" | ||
| Second Level | Bedroom | 9'3" x 12'4" | ||
| Second Level | Bedroom | 11'6" x 8'3" | ||
| Second Level | 4pc Bathroom | 6'10" x 7'3" | ||
| Second Level | Other | 5'8" x 4'2" | ||
| Basement | Recreation Room | 17'1" x 22'6" | ||
| Basement | Storage | 7'3" x 15'5" | ||
| Basement | Laundry Room | 10'1" x 8'5" | ||
| Main Level | Foyer | 7'4" x 15'1" | ||
| Main Level | Dining Room | 10'0" x 7'11" | ||
| Main Level | Living Room | 10'6" x 15'4" | ||
| Main Level | 2pc Bathroom | 6'0" x 3'11" | ||
| Main Level | Kitchen | 10'0" x 10'11" |
https://www.realtor.ca/real-estate/27178027/32-rose-abbey-drive-kingston-kingston-east
Interested?
Contact us for more information

Sharon Jordan
Broker

RE/MAX Affiliates Realty Ltd.
3000 County Road 43
Kemptville, Ontario K0G 1J0
3000 County Road 43
Kemptville, Ontario K0G 1J0
(613) 258-4900
(613) 215-0882
www.remaxaffiliates.ca

































