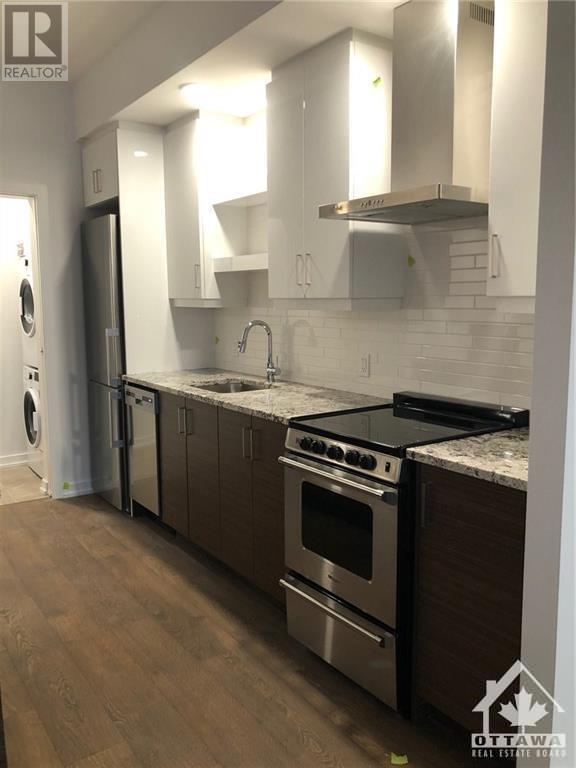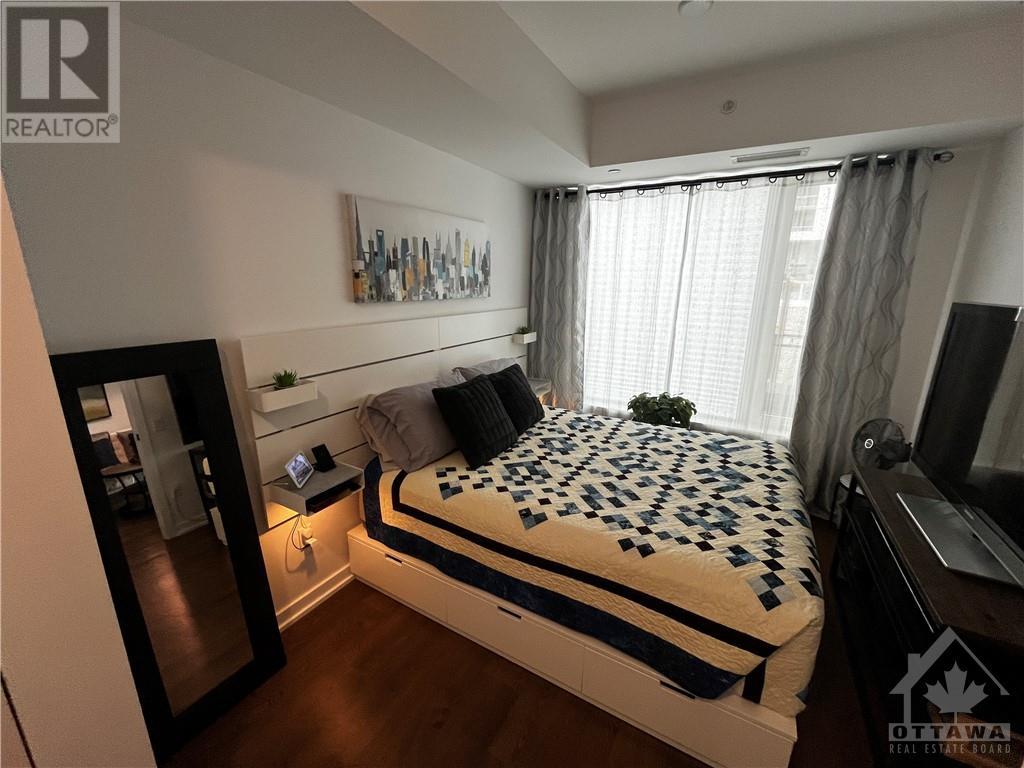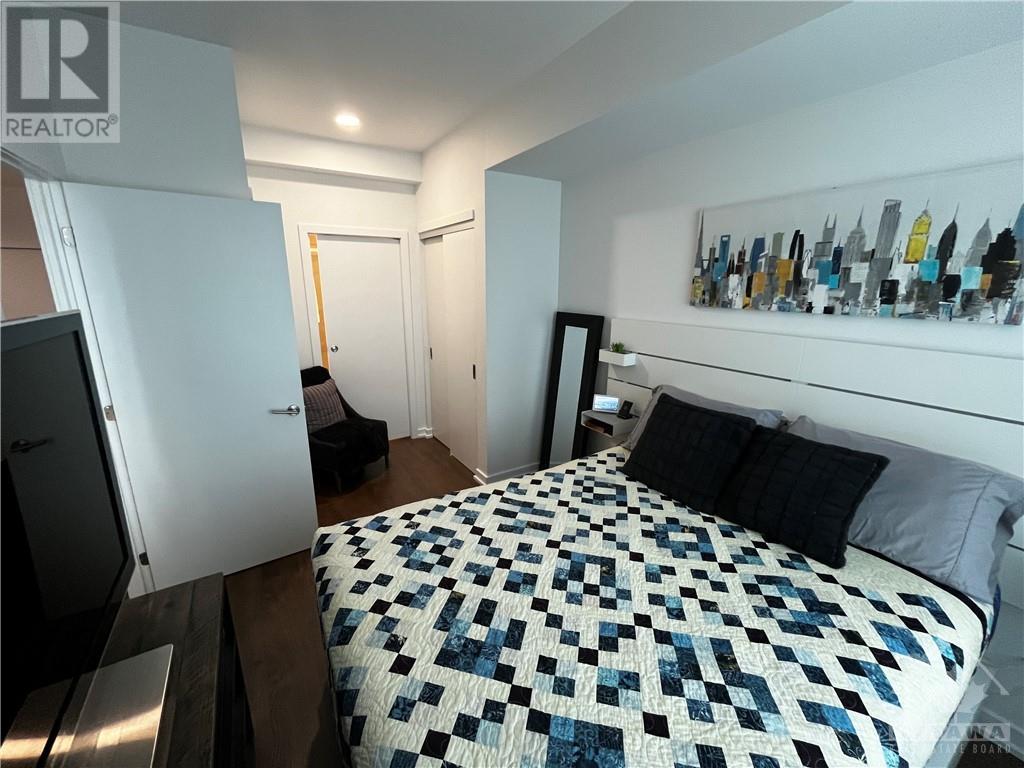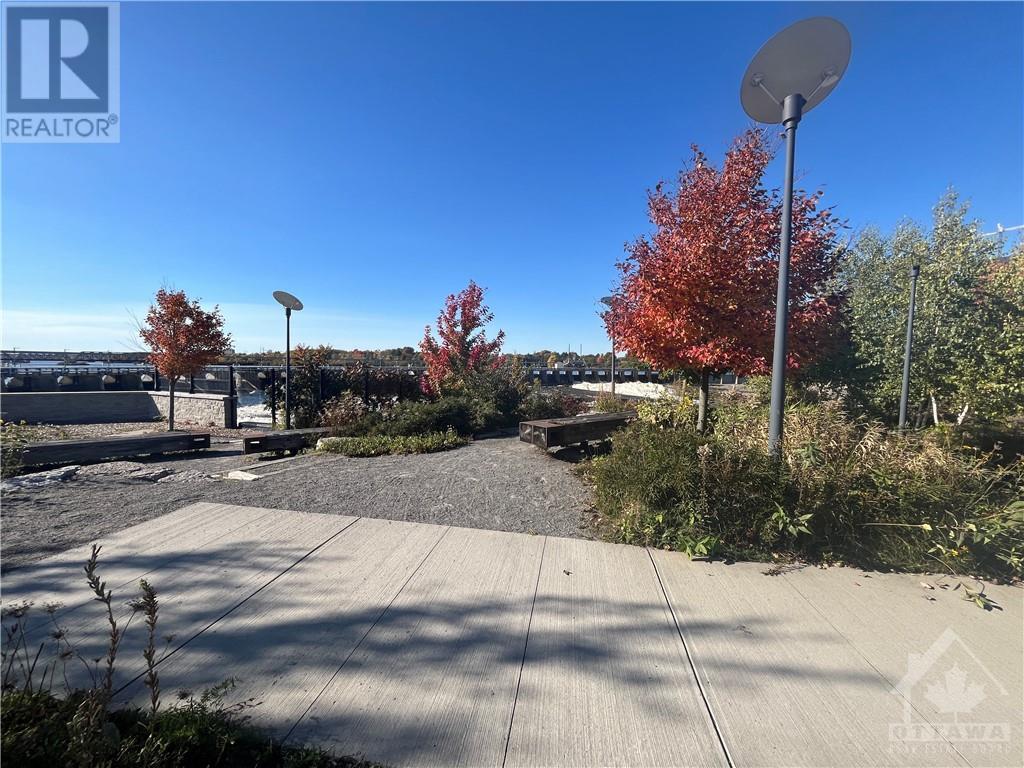320 Miwate Private Unit#312 Ottawa, Ontario K1R 6K8
$2,200 Monthly
Welcome to the vibrant Zibi Community! Experience downtown living in this modern, beautifully finished 1-bedroom + den apartment, perfectly situated in a prime location. This south-facing unit boasts a bright, open layout featuring a spacious master bedroom with a large window and a convenient Jack and Jill bathroom for easy access from both the bedroom and living areas. The sleek modern kitchen is equipped with upgraded stainless steel appliances and elegant quartz countertops, while wood flooring flows throughout, adding a touch of warmth to the space. Plus, enjoy the convenience of a gym just steps away on the same floor. You'll love being steps from the LRT, with quick access to Place du Portage, Chaudière Falls walking trails, museums, and the scenic Ottawa River. Friendly condo residents and a thriving community make this the ultimate downtown living experience! (id:19720)
Property Details
| MLS® Number | 1414696 |
| Property Type | Single Family |
| Neigbourhood | Zibi |
| Amenities Near By | Public Transit, Shopping |
| Communication Type | Internet Access |
| Features | Balcony |
| Parking Space Total | 1 |
| View Type | River View |
Building
| Bathroom Total | 1 |
| Bedrooms Above Ground | 1 |
| Bedrooms Total | 1 |
| Amenities | Storage - Locker, Laundry - In Suite, Exercise Centre |
| Appliances | Refrigerator, Dishwasher, Dryer, Hood Fan, Stove, Washer |
| Basement Development | Not Applicable |
| Basement Type | None (not Applicable) |
| Constructed Date | 2020 |
| Cooling Type | Central Air Conditioning |
| Exterior Finish | Brick |
| Fire Protection | Smoke Detectors |
| Flooring Type | Hardwood, Ceramic |
| Heating Fuel | Other |
| Heating Type | Heat Pump |
| Stories Total | 1 |
| Type | Apartment |
| Utility Water | Municipal Water |
Parking
| Underground |
Land
| Acreage | No |
| Land Amenities | Public Transit, Shopping |
| Sewer | Municipal Sewage System |
| Size Irregular | 0 Ft X 0 Ft |
| Size Total Text | 0 Ft X 0 Ft |
| Zoning Description | Residential Condo |
Rooms
| Level | Type | Length | Width | Dimensions |
|---|---|---|---|---|
| Main Level | Living Room/dining Room | 15'10" x 10'4" | ||
| Main Level | Kitchen | 11'9" x 8'8" | ||
| Main Level | Den | 7'2" x 6'0" | ||
| Main Level | Primary Bedroom | 11'0" x 9'2" |
https://www.realtor.ca/real-estate/27560000/320-miwate-private-unit312-ottawa-zibi
Interested?
Contact us for more information

Simon Ottens
Salesperson

2148 Carling Ave., Units 5 & 6
Ottawa, Ontario K2A 1H1
(613) 829-1818
www.kwintegrity.ca/

Helen Tang
Salesperson
www.helentang.ca/
https://www.facebook.com/HelenTangRealEstate/Â

2148 Carling Ave., Units 5 & 6
Ottawa, Ontario K2A 1H1
(613) 829-1818
www.kwintegrity.ca/

Zyaire Zhang
Salesperson

2148 Carling Ave., Units 5 & 6
Ottawa, Ontario K2A 1H1
(613) 829-1818
www.kwintegrity.ca/
























