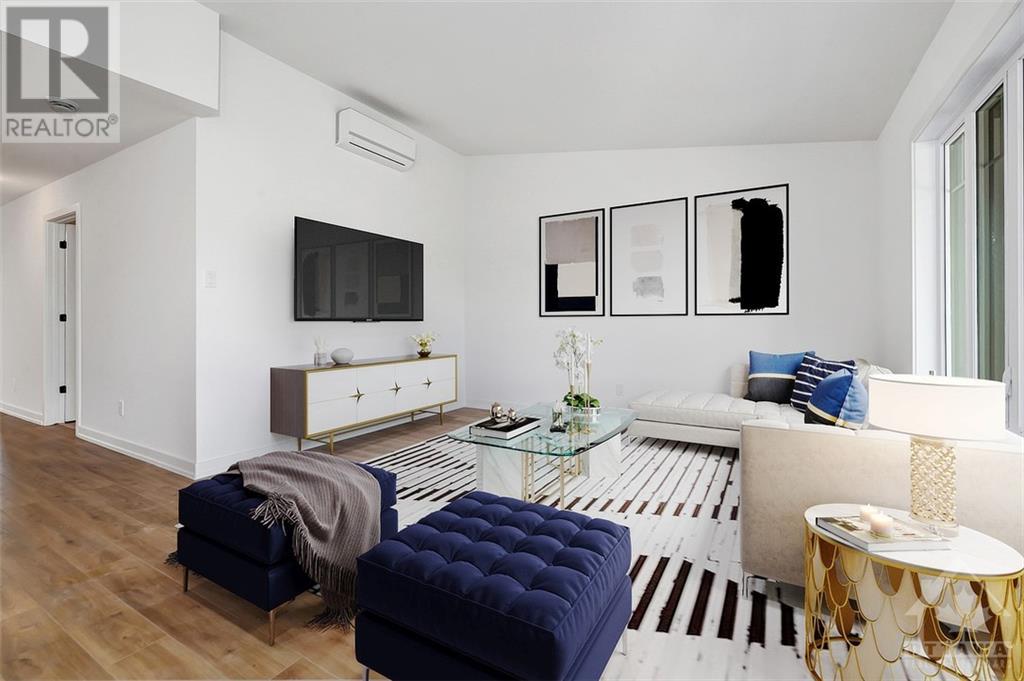320 Montee Outaouais St Street Unit#305 Rockland, Ontario K4K 1G2
$447,080Maintenance, Property Management, Caretaker, Other, See Remarks
$250 Monthly
Maintenance, Property Management, Caretaker, Other, See Remarks
$250 MonthlyThis move-in ready 2-bedroom, 1-bathroom condominium is a stunning upper level middle unit home that provides privacy and is surrounded by amazing views. The modern and luxurious design features high-end finishes with attention to detail throughout the house. You will love the comfort and warmth provided by the radiant heat floors during the colder months. The concrete construction of the house ensures a peaceful and quiet living experience with minimal outside noise. Backing onto the Rockland Golf Course provides a tranquil and picturesque backdrop to your daily life. This home comes with all the modern amenities you could ask for, including in-suite laundry, parking, and ample storage space. The location is prime, in a growing community with easy access to major highways, shopping, dining, and entertainment. Photos have been virtually staged. (id:19720)
Property Details
| MLS® Number | 1419623 |
| Property Type | Single Family |
| Neigbourhood | Domaine du Golf |
| Amenities Near By | Golf Nearby |
| Community Features | Pets Allowed |
| Parking Space Total | 1 |
Building
| Bathroom Total | 1 |
| Bedrooms Above Ground | 2 |
| Bedrooms Total | 2 |
| Amenities | Laundry - In Suite |
| Appliances | Microwave Range Hood Combo |
| Basement Development | Not Applicable |
| Basement Type | None (not Applicable) |
| Constructed Date | 2024 |
| Cooling Type | Wall Unit |
| Exterior Finish | Stone, Siding, Wood |
| Flooring Type | Laminate, Ceramic |
| Foundation Type | Poured Concrete |
| Heating Fuel | Natural Gas |
| Heating Type | Radiant Heat |
| Stories Total | 1 |
| Type | Apartment |
| Utility Water | Municipal Water |
Parking
| Open |
Land
| Acreage | No |
| Land Amenities | Golf Nearby |
| Sewer | Municipal Sewage System |
| Zoning Description | Residential |
Rooms
| Level | Type | Length | Width | Dimensions |
|---|---|---|---|---|
| Main Level | Bedroom | 11'0" x 10'3" | ||
| Main Level | Bedroom | 9'3" x 12'9" | ||
| Main Level | Kitchen | 8'7" x 11'0" | ||
| Main Level | 4pc Bathroom | Measurements not available | ||
| Main Level | Dining Room | 12'5" x 9'8" | ||
| Main Level | Living Room | 12'5" x 9'8" | ||
| Main Level | Porch | 20'0" x 7'0" | ||
| Main Level | Laundry Room | Measurements not available | ||
| Main Level | Storage | 2'6" x 7'0" |
Interested?
Contact us for more information

Paul Rushforth
Broker of Record
www.paulrushforth.com/
3002 St. Joseph Blvd.
Ottawa, Ontario K1E 1E2
(613) 590-9393
(613) 590-1313
Angela (Angie) White
Broker
www.paulrushforth.com/
100 Didsbury Road Suite 2
Ottawa, Ontario K2T 0C2
(613) 271-2800
(613) 271-2801




















