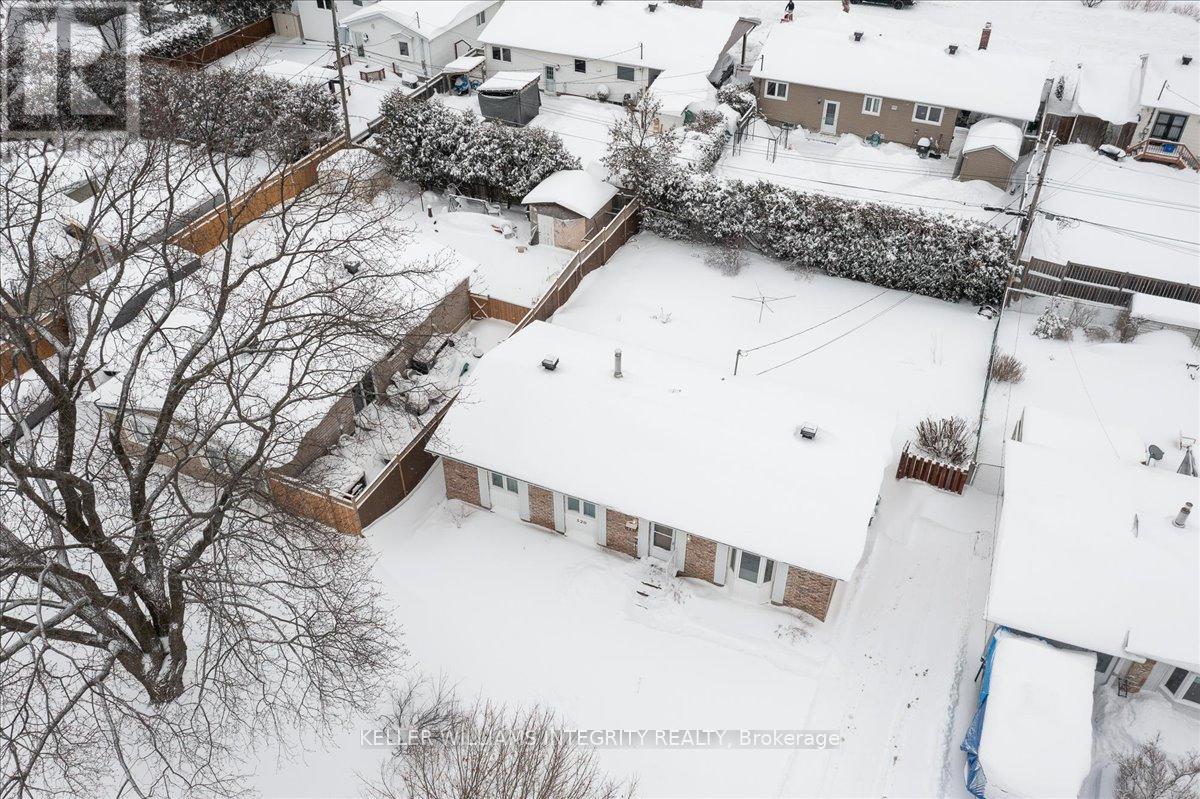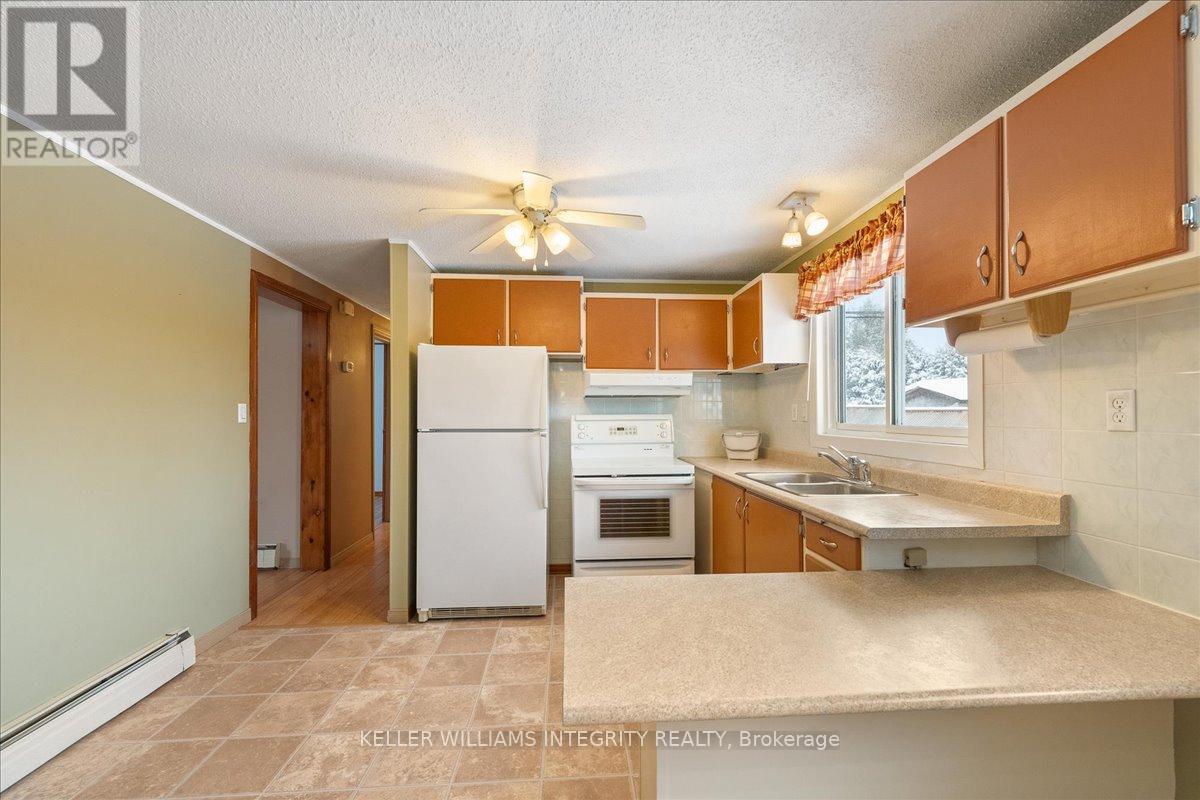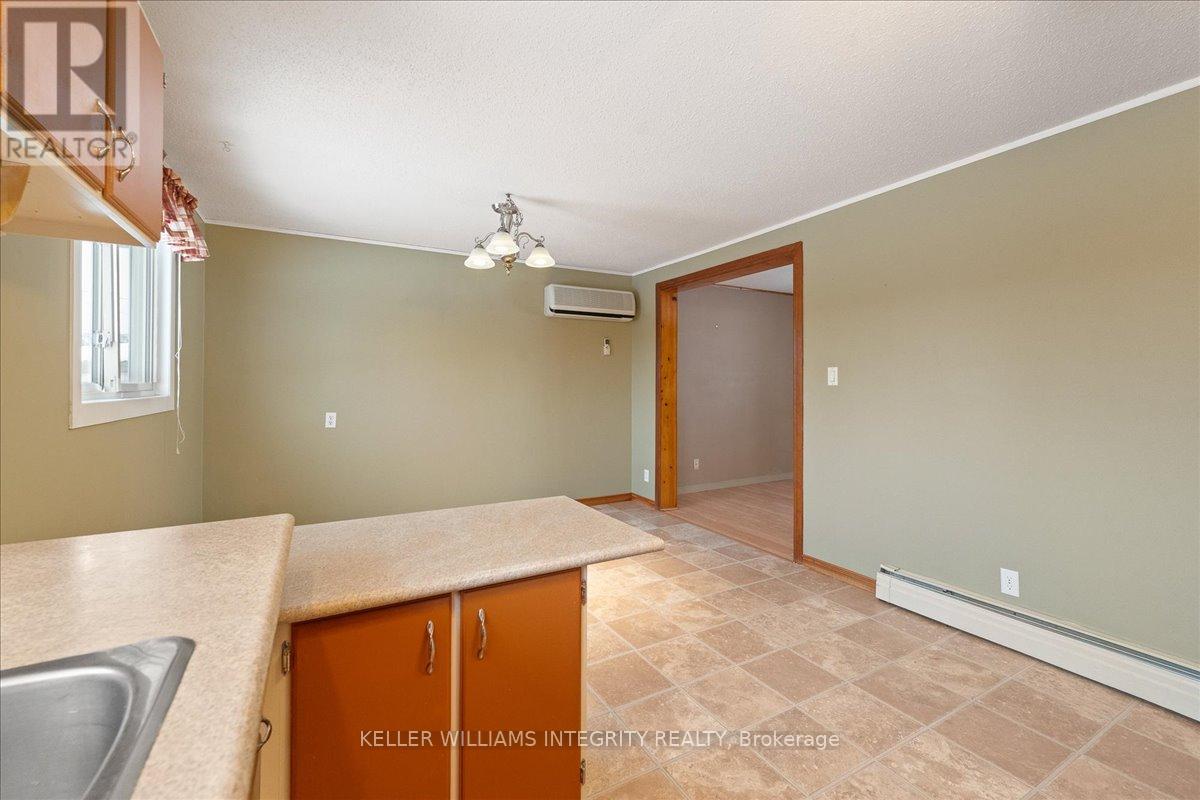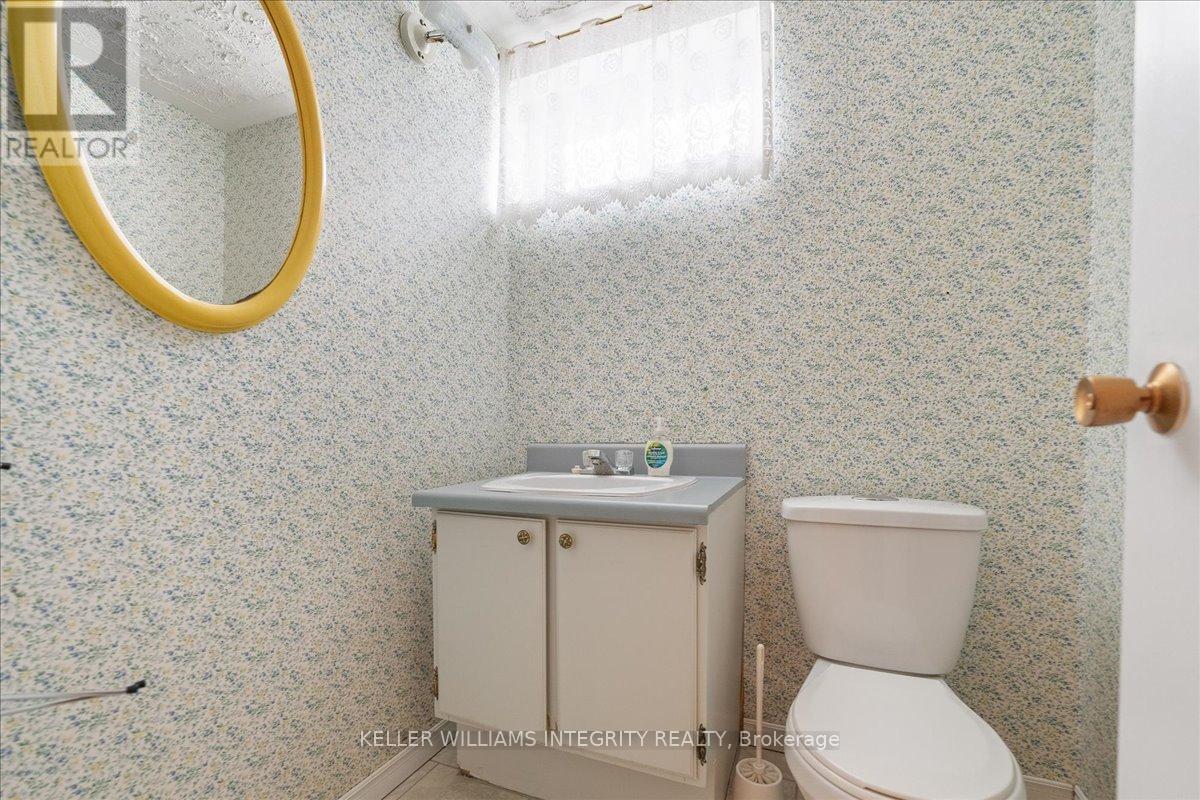320 Reynolds Drive Ottawa, Ontario K1E 1T2
$599,900
Welcome to 320 Reynolds Drive! This well-maintained 3 bedroom, 2 bathroom bungalow is nestled in the established and quiet neighbourhood of Queenswood Heights offering the perfect layout for a secondary dwelling unit. The bright main floor offers a spacious living area with charming bay window an eat-in kitchen with ample cupboard and counter space, 3 good size bedrooms, a full bathroom and a secondary entrance from the back that offers in-law suite potential with a separate entrance! The finished basement offers a versatile family room with bar and second refrigerator, a spacious den with closet, partial bathroom, extra storage that could be converted in a bedroom and ample storage. Great size fenced backyard for families! This home was well taken care of by the original owners and is on the market for the first time! Book your showing today! (id:19720)
Property Details
| MLS® Number | X11973259 |
| Property Type | Single Family |
| Community Name | 1102 - Bilberry Creek/Queenswood Heights |
| Equipment Type | None |
| Features | Lane |
| Parking Space Total | 3 |
| Rental Equipment Type | None |
Building
| Bathroom Total | 2 |
| Bedrooms Above Ground | 3 |
| Bedrooms Total | 3 |
| Appliances | Water Heater, Dryer, Refrigerator, Stove, Washer |
| Architectural Style | Bungalow |
| Basement Type | Full |
| Construction Style Attachment | Detached |
| Cooling Type | Wall Unit |
| Exterior Finish | Brick Facing, Vinyl Siding |
| Foundation Type | Poured Concrete |
| Half Bath Total | 1 |
| Heating Fuel | Natural Gas |
| Heating Type | Hot Water Radiator Heat |
| Stories Total | 1 |
| Type | House |
| Utility Water | Municipal Water |
Land
| Acreage | No |
| Sewer | Sanitary Sewer |
| Size Depth | 105 Ft ,10 In |
| Size Frontage | 59 Ft ,11 In |
| Size Irregular | 59.92 X 105.88 Ft |
| Size Total Text | 59.92 X 105.88 Ft|under 1/2 Acre |
| Zoning Description | R1hh |
Rooms
| Level | Type | Length | Width | Dimensions |
|---|---|---|---|---|
| Basement | Other | 2.63 m | 3.44 m | 2.63 m x 3.44 m |
| Basement | Den | 2.69 m | 5.96 m | 2.69 m x 5.96 m |
| Basement | Family Room | 9.82 m | 3.1 m | 9.82 m x 3.1 m |
| Basement | Bathroom | 1.49 m | 1.45 m | 1.49 m x 1.45 m |
| Main Level | Living Room | 5.68 m | 3.3 m | 5.68 m x 3.3 m |
| Main Level | Dining Room | 3.3 m | 3.38 m | 3.3 m x 3.38 m |
| Main Level | Kitchen | 2.9 m | 3.38 m | 2.9 m x 3.38 m |
| Main Level | Bathroom | 2.31 m | 1.4 m | 2.31 m x 1.4 m |
| Main Level | Primary Bedroom | 3.3 m | 3.18 m | 3.3 m x 3.18 m |
| Main Level | Bedroom | 3.3 m | 2.55 m | 3.3 m x 2.55 m |
| Main Level | Bedroom | 2.9 m | 2.68 m | 2.9 m x 2.68 m |
Utilities
| Cable | Installed |
| Sewer | Installed |
Interested?
Contact us for more information

Mathieu Gignac
Salesperson

2148 Carling Ave., Units 5 & 6
Ottawa, Ontario K2A 1H1
(613) 829-1818
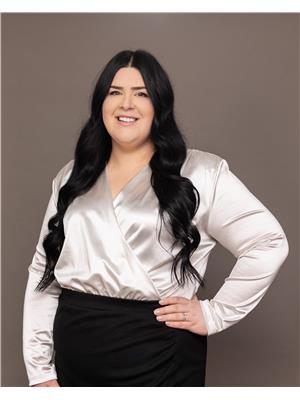
Cassandra St-Denis
Salesperson

2148 Carling Ave., Units 5 & 6
Ottawa, Ontario K2A 1H1
(613) 829-1818



