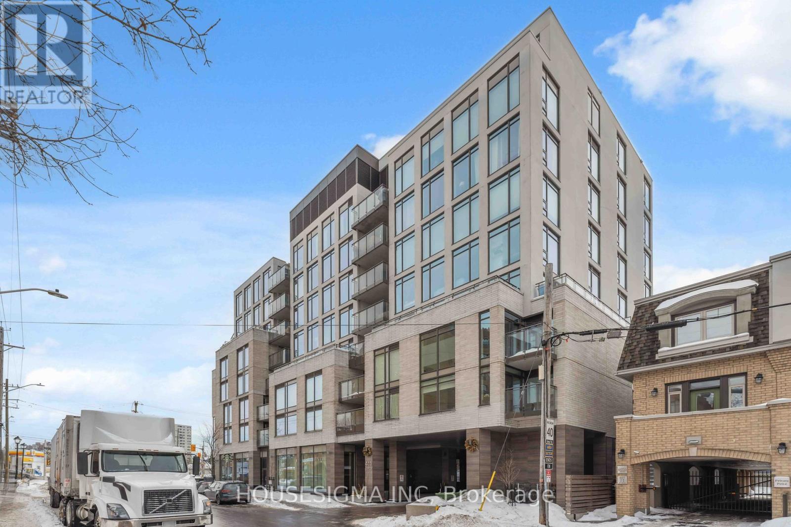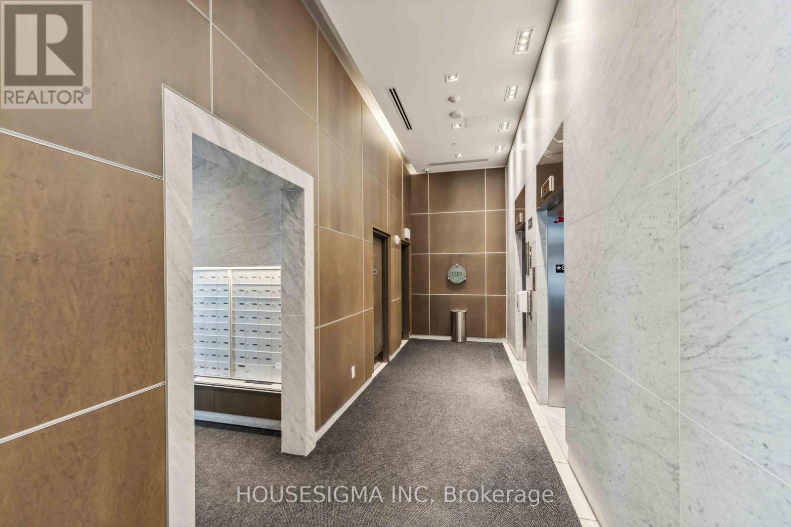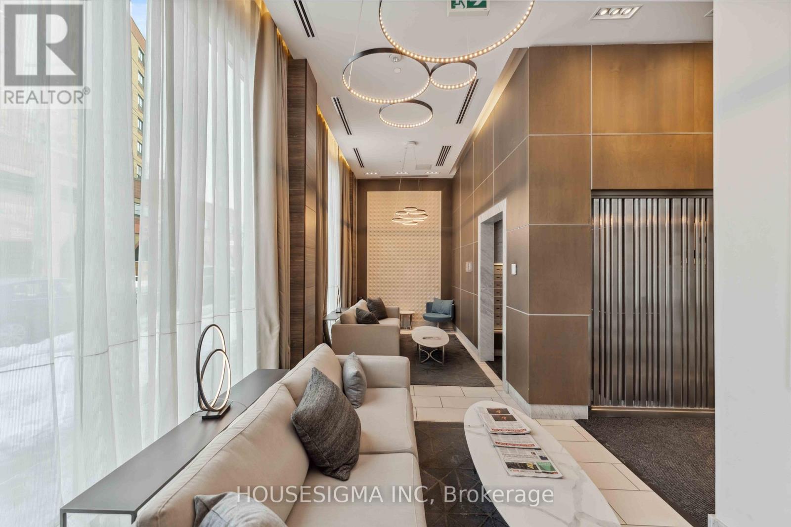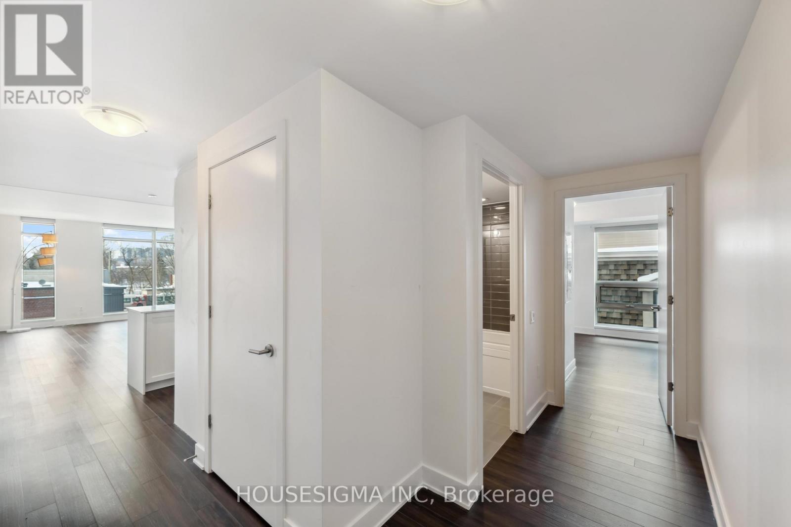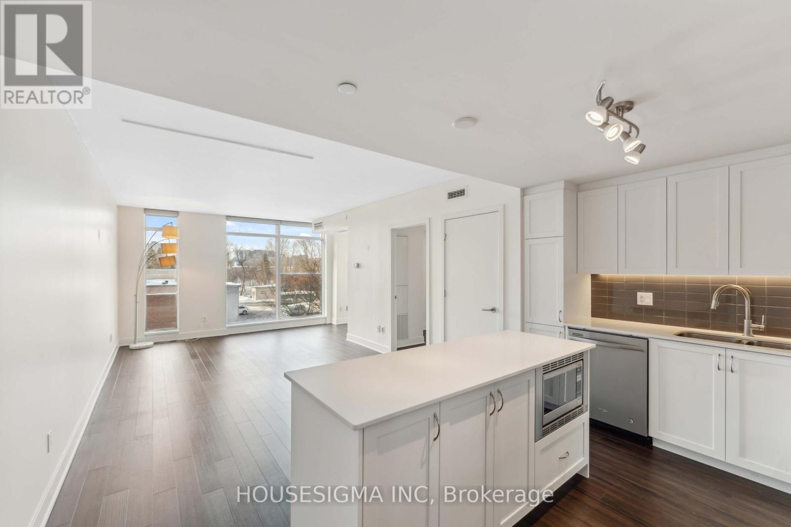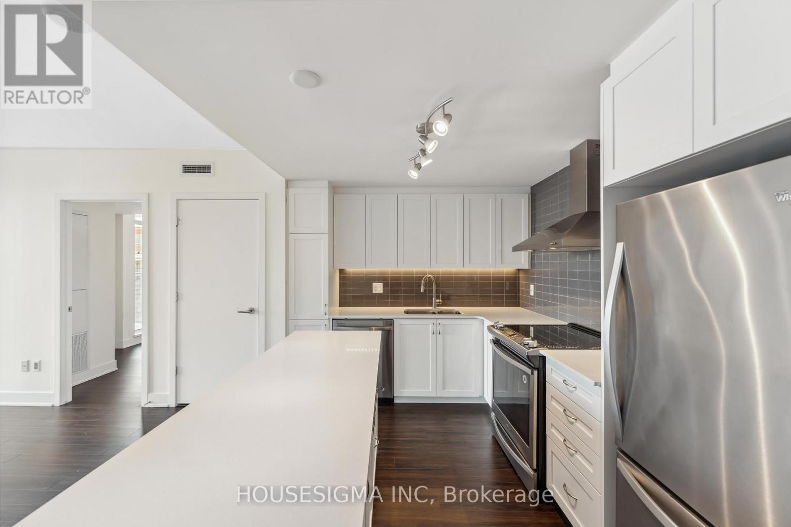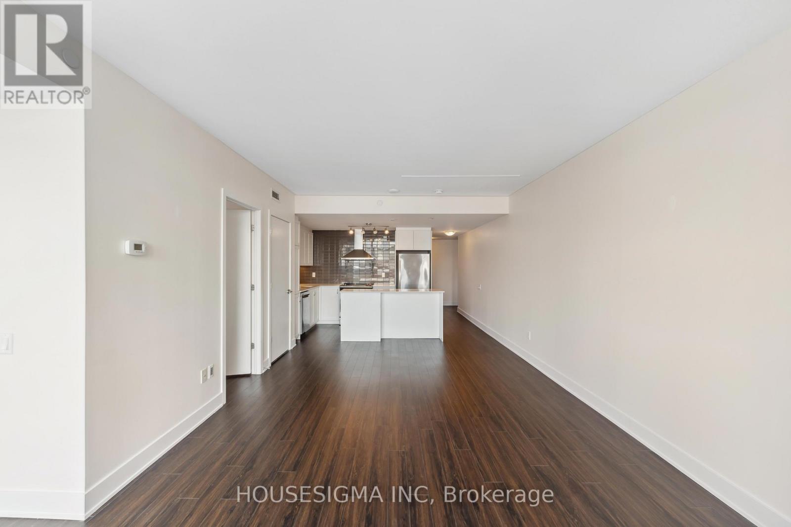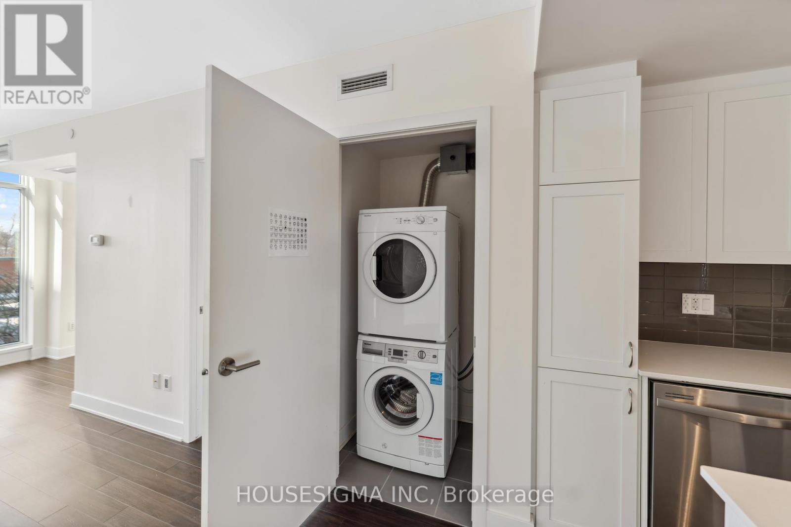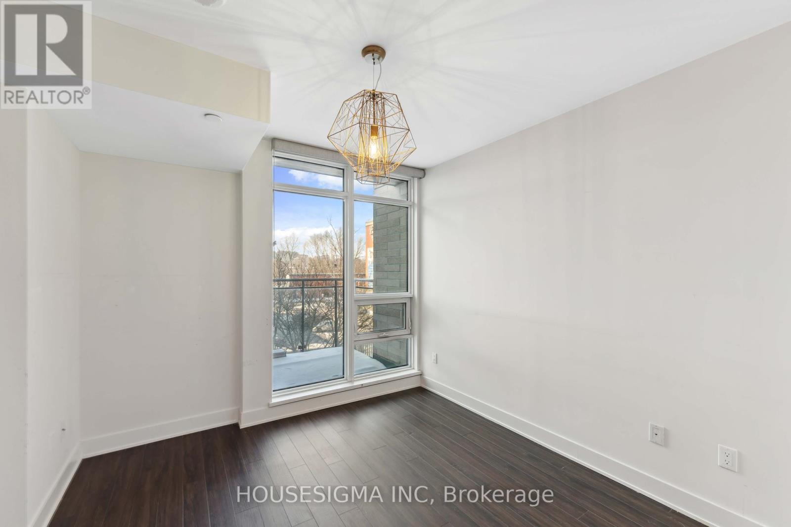321 - 411 Mackay Street Ottawa, Ontario K1M 2C5
$729,000Maintenance, Water, Insurance, Common Area Maintenance, Heat
$601.07 Monthly
Maintenance, Water, Insurance, Common Area Maintenance, Heat
$601.07 MonthlyWelcome to this bright and spacious 2-bedroom, 2-bathroom condo in one of Ottawas most sought-after neighbourhoods, Beechwood! Offering over 1,000 sqft of thoughtfully designed living space, this stunning southwest-facing corner unit is flooded with natural light. The open-concept layout features a modern kitchen with stainless steel appliances, quartz countertops, and ample cabinet and counter space - perfect for cooking and entertaining. The living and dining area flows seamlessly, complemented by rich pre-engineered hardwood floors and an additional den space, ideal for a home office. The primary suite boasts a walk-in closet, updated lighting, and a private ensuite bath, while the second bedroom is conveniently located near the additional full bathroom. Enjoy the ease of in-suite laundry and the convenience of a parking space and same-floor storage locker. This well-managed building offers impressive amenities, including a boardroom, guest suite, party/lounge room, exercise room, outdoor patios, and bike storage. Located in the highly walkable Beechwood Village, you're just steps from boutique shopping, cozy cafés, top-rated restaurants, transit, and parks. Experience urban living at its finest! Some photos virtually staged. (id:19720)
Property Details
| MLS® Number | X12003565 |
| Property Type | Single Family |
| Community Name | 3302 - Lindenlea |
| Amenities Near By | Public Transit |
| Community Features | Pet Restrictions |
| Equipment Type | None |
| Features | Flat Site, Balcony, In Suite Laundry |
| Parking Space Total | 1 |
| Rental Equipment Type | None |
| View Type | City View |
Building
| Bathroom Total | 2 |
| Bedrooms Above Ground | 2 |
| Bedrooms Total | 2 |
| Age | 6 To 10 Years |
| Amenities | Exercise Centre, Party Room, Visitor Parking, Storage - Locker |
| Appliances | Water Meter, Dishwasher, Dryer, Hood Fan, Microwave, Stove, Washer, Refrigerator |
| Cooling Type | Central Air Conditioning |
| Exterior Finish | Brick |
| Fire Protection | Controlled Entry, Smoke Detectors |
| Foundation Type | Concrete |
| Heating Fuel | Natural Gas |
| Heating Type | Forced Air |
| Size Interior | 1,000 - 1,199 Ft2 |
| Type | Apartment |
Parking
| Underground | |
| Garage | |
| Inside Entry |
Land
| Acreage | No |
| Land Amenities | Public Transit |
| Zoning Description | Res |
Rooms
| Level | Type | Length | Width | Dimensions |
|---|---|---|---|---|
| Main Level | Foyer | 1.45 m | 5.07 m | 1.45 m x 5.07 m |
| Main Level | Bathroom | 1.52 m | 2.47 m | 1.52 m x 2.47 m |
| Main Level | Bedroom | 3.12 m | 2.94 m | 3.12 m x 2.94 m |
| Main Level | Kitchen | 2.24 m | 3.29 m | 2.24 m x 3.29 m |
| Main Level | Living Room | 3.11 m | 4.43 m | 3.11 m x 4.43 m |
| Main Level | Dining Room | 3.1 m | 4.43 m | 3.1 m x 4.43 m |
| Main Level | Primary Bedroom | 3.26 m | 3.18 m | 3.26 m x 3.18 m |
| Main Level | Bathroom | 2.72 m | 1.64 m | 2.72 m x 1.64 m |
https://www.realtor.ca/real-estate/27987710/321-411-mackay-street-ottawa-3302-lindenlea
Contact Us
Contact us for more information
Kyle Dawson
Broker
dawsonrealestate.ca/
www.facebook.com/homes613
116 Albert Street, Ste 200&300
Ottawa, Ontario K1P 5G3
(343) 303-4228


